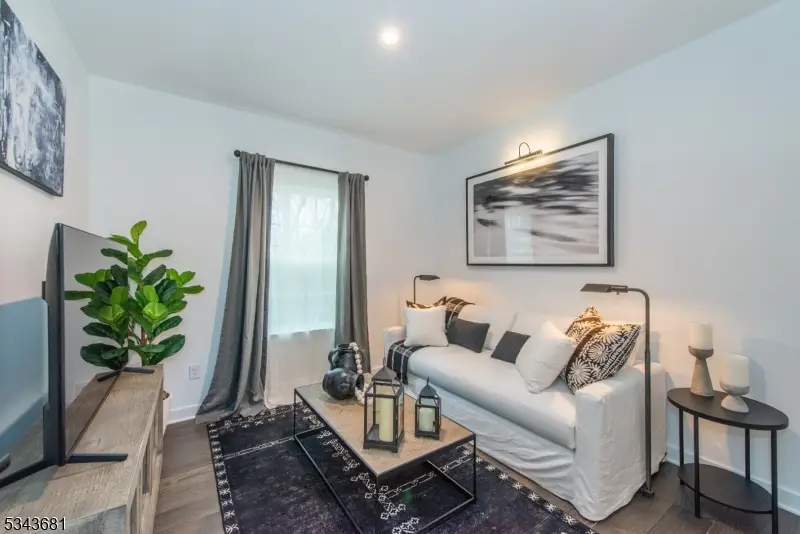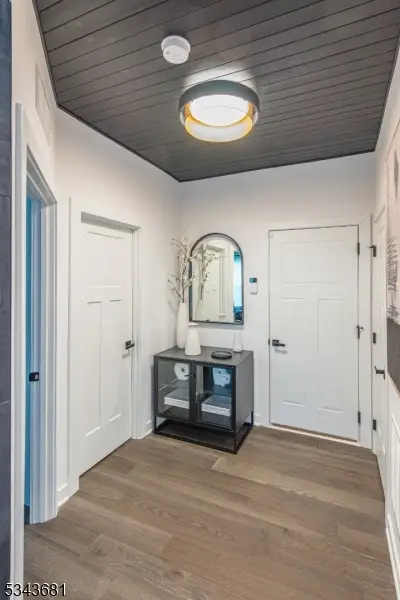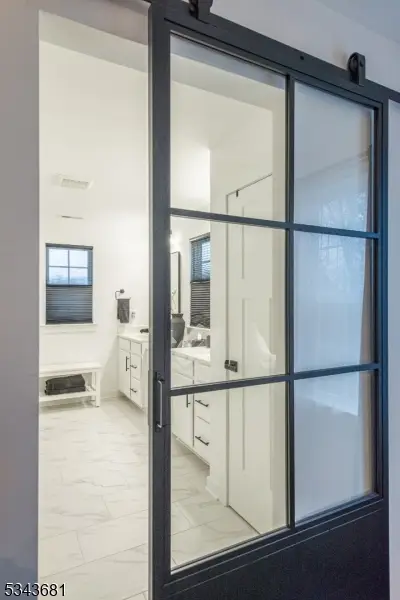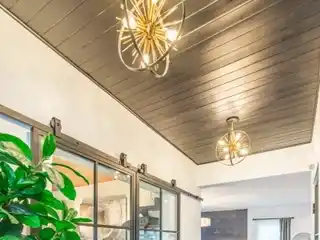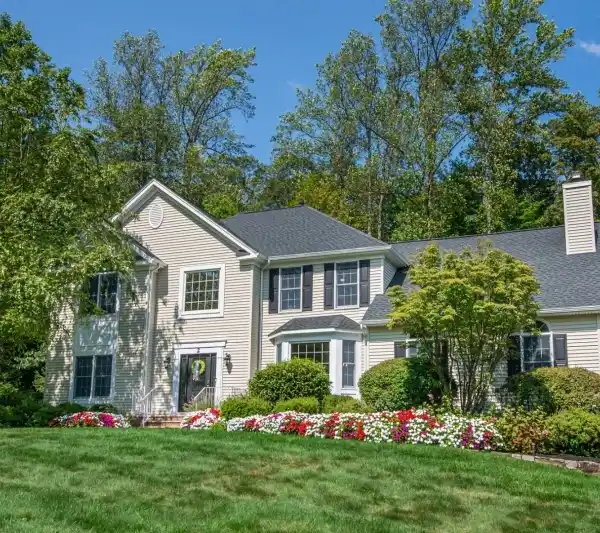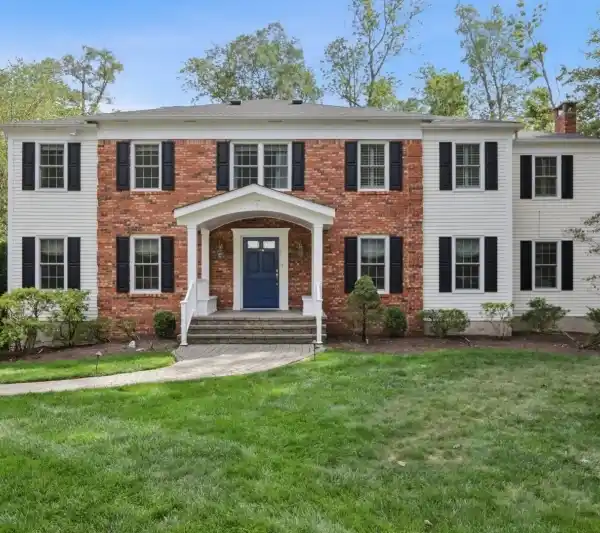A Masterpiece of Design and Comfort
5 Zachary Drive, Roxbury Township, New Jersey, 07850, USA
Listed by: Deborah McIntosh | Weichert Realtors
Custom Luxury Redefined - A Masterpiece of Design and Comfort. Imagine stepping into the pages of a luxury magazine - this is more than a home, it's perfection realized. Welcome to 5 Zachary Drive in Stone Water Village, where elegance, craftsmanship, and convenience converge in a move-in-ready colonial set on a premium, tree-lined lot offering total privacy. A level backyard, Italian tile patio, and sleek black metal fencing create the perfect outdoor retreat. Inside, every detail reflects thoughtful design and refined taste. From intricate millwork to high-end finishes, each space exudes sophistication. The gourmet kitchen is a centerpiece for chefs and entertainers alike, complete with stainless steel appliances, a sprawling center island, and a beverage nook framed by an arched entry. A first-floor bedroom/den with full bath provides valuable flexibility. Upstairs, the serene primary suite feels like a private retreat with dual walk-in closets and a spa-like bath. The newly redesigned office, originally intended as a formal dining room, now features custom built-ins and a decorative fireplace, creating a lighter, brighter space that blends warmth, and character. Convenient 2nd floor laundry adds ease to everyday living. The walkout basement is a true showstopper, offering a custom bar, striking wine storage wall, gas fireplace, exercise room, movie zone, and space for a pool table. Close to Lake Hopatcong, restaurants, and I-80, this home defines luxury living at its finest.
Highlights:
Italian tile patio
Sleek black metal fencing
Gourmet kitchen with stainless steel appliances
Listed by Deborah McIntosh | Weichert Realtors
Highlights:
Italian tile patio
Sleek black metal fencing
Gourmet kitchen with stainless steel appliances
Sprawling center island
Serene primary suite with dual walk-in closets
Spa-like bath
Custom built-ins in office
Decorative fireplace
Walkout basement with custom bar
Striking wine storage wall



