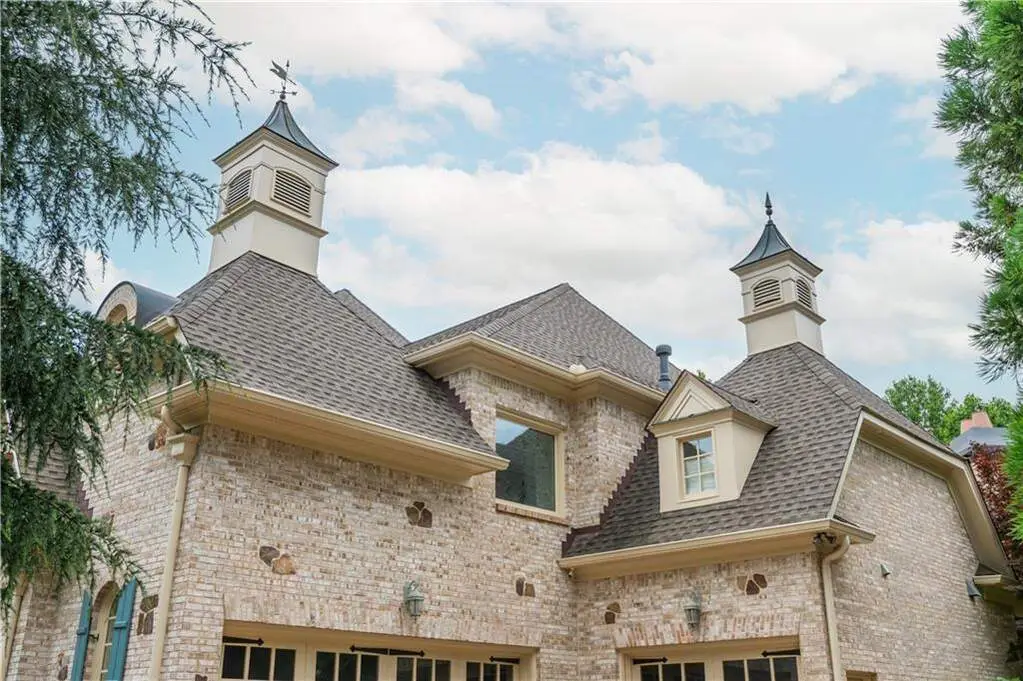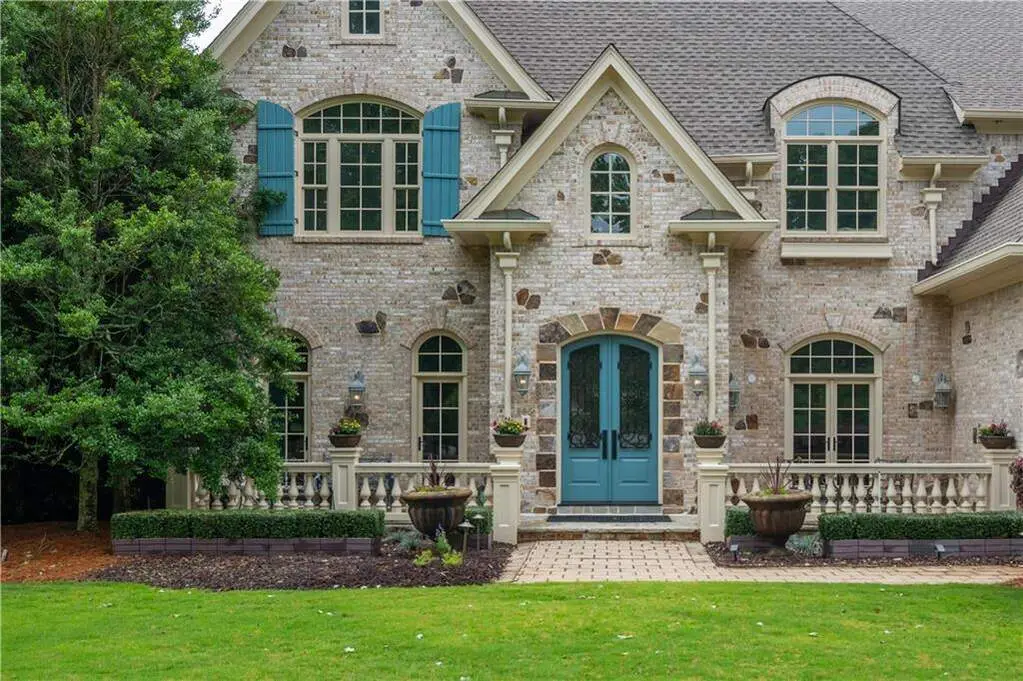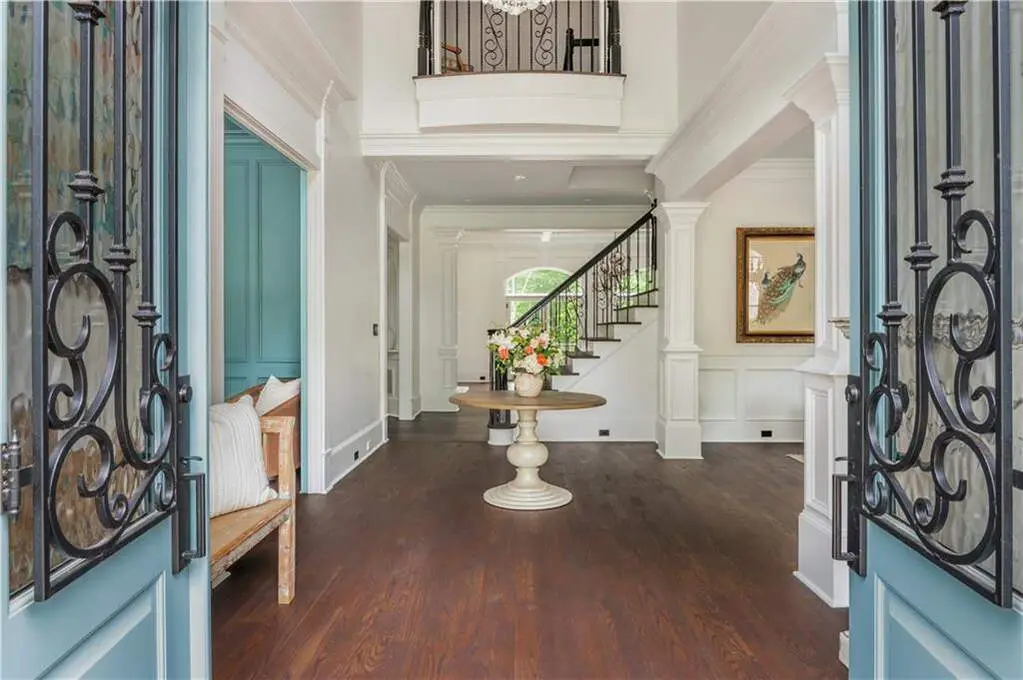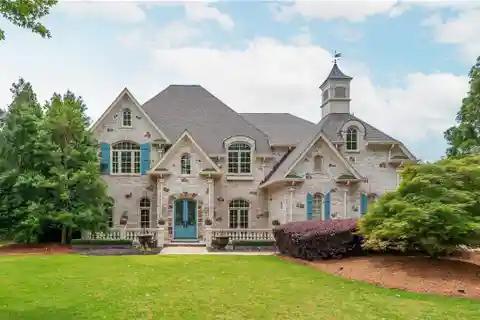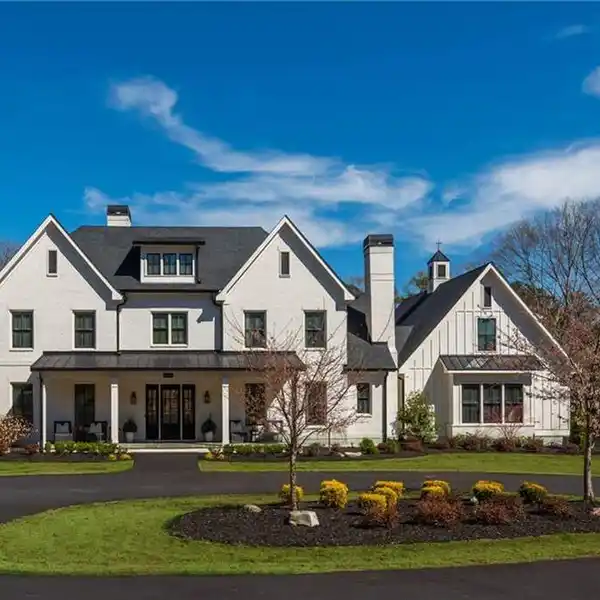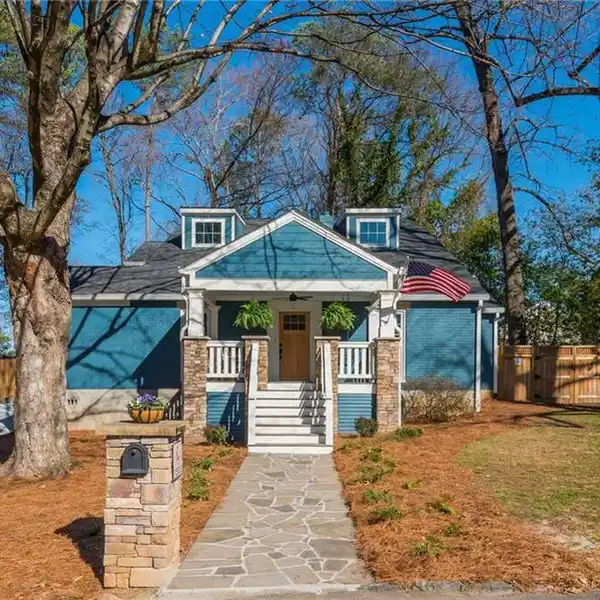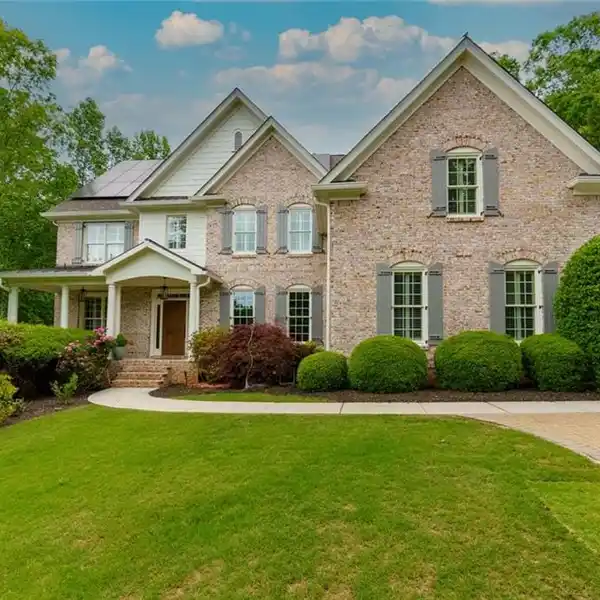Residential
Roswell, Georgia, USA
Listed by: Casey Rutherford | Ansley Real Estate - Christie’s International Real Estate
Welcome to 165 Ansley Way in the prestigious community of Lakeside at Ansley in Roswell. Set on a stunning 1.22 acre corner lot, this award winning European inspired estate built by James Webb is a dream come true. A stately 4-sided brick home with stone accents provides grand curb appeal and features 6 bedrooms, 5.5 bathrooms, and over 8,100 square feet of finished living space. Beautifully refinished hardwood floors throughout with gorgeous craftsmanship and details everywhere you turn. The main floor features a wood paneled library with a fireplace, guest suite and full bathroom, formal dining room, multiple living spaces, and a chef's kitchen sure to impress. Wolf and Sub-Zero appliances, custom cabinetry, and an oversized island is perfect for entertaining guests and comfortable everyday living. Step out to the screened-in porch and deck overlooking the backyard oasis. Upstairs you'll find the primary suite and three other bedrooms. The oversized primary suite overlooks the pool and has double vanities, a soaking tub, and expansive tiled shower. The finished terrace level offers over 2,000 sq. ft. of living space including a living room with a fireplace, wet bar, game room, theater, guest room and a full bathroom. Resort-style backyard with a Pebble Tec pool and spa, fire pit, and lush landscaping offering privacy. 3 car garage. Lakeside at Ansley is a premier community providing 24/7 security, clubhouse, pool, tennis courts, playground, and basketball courts.



