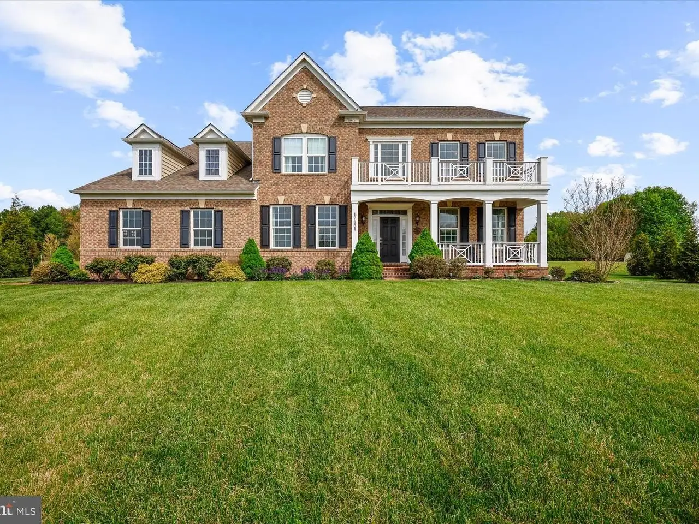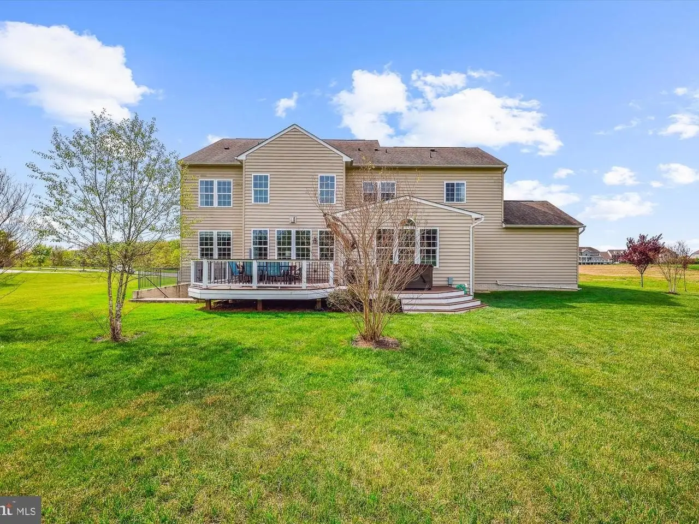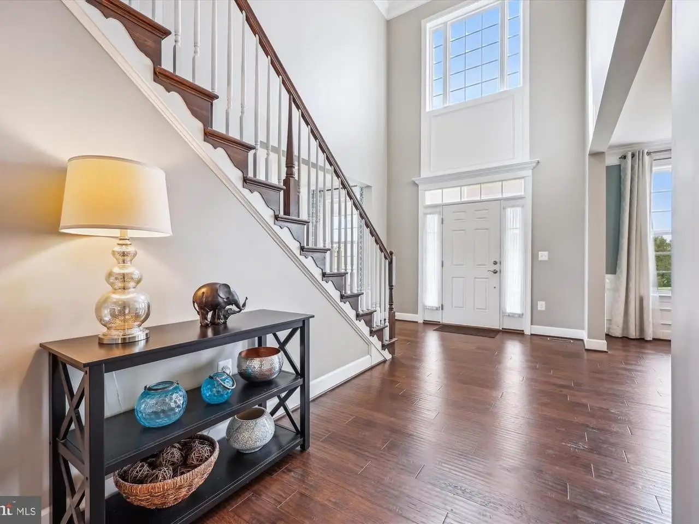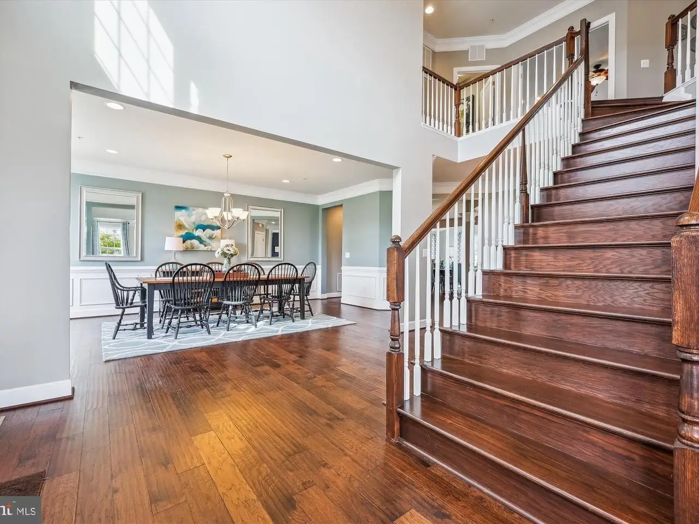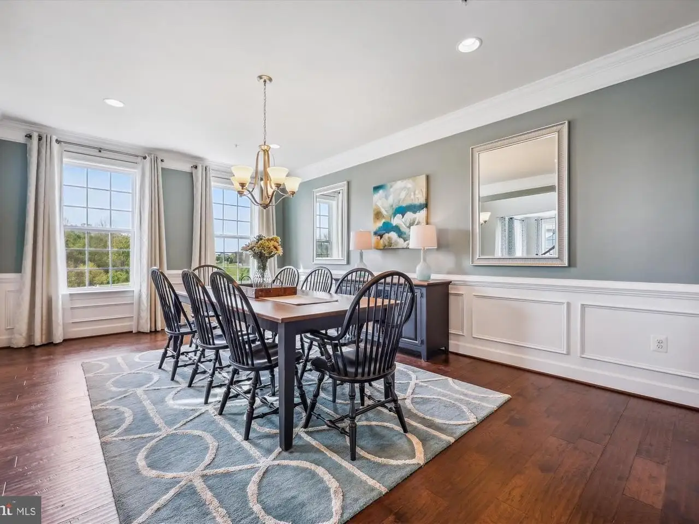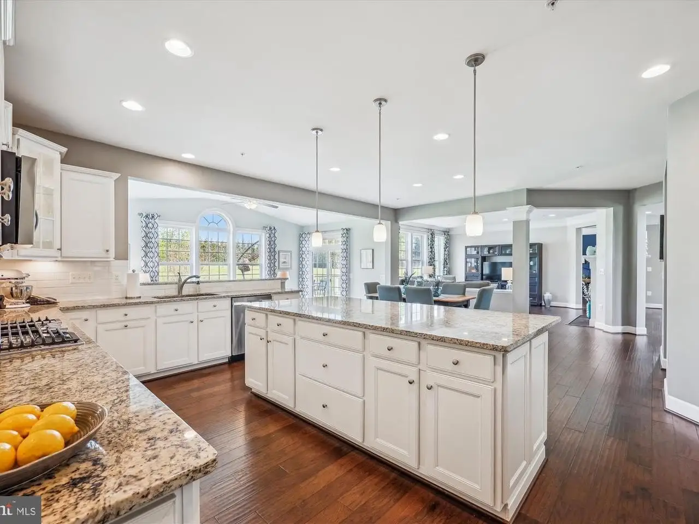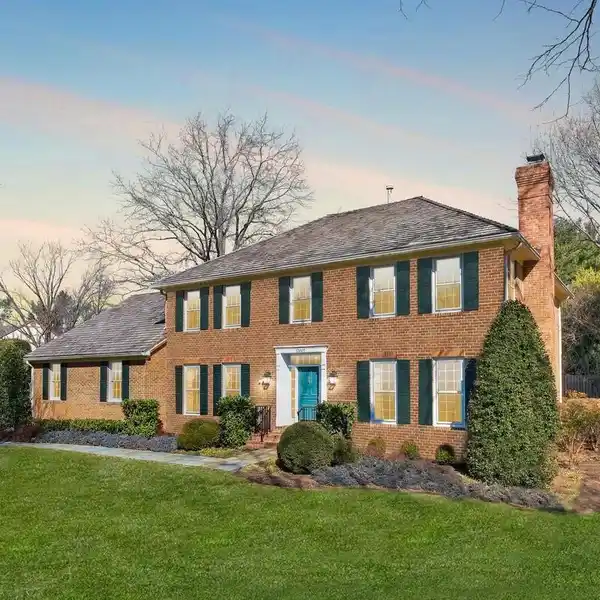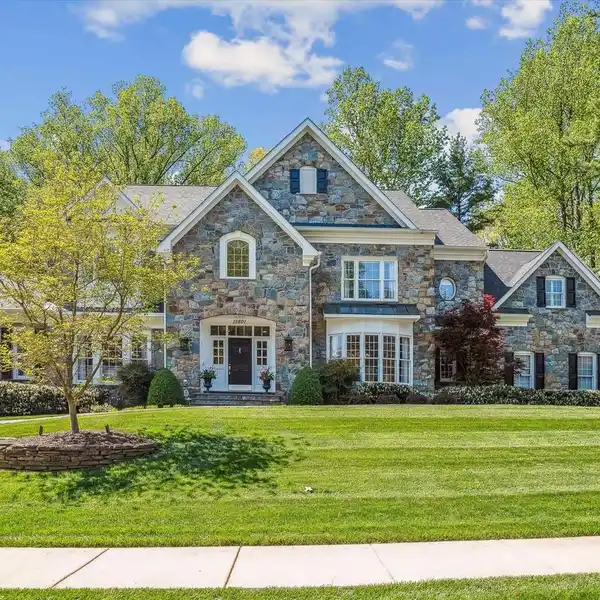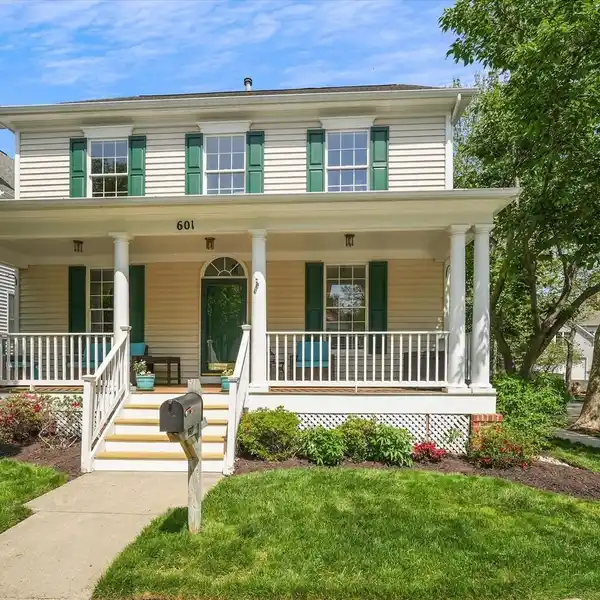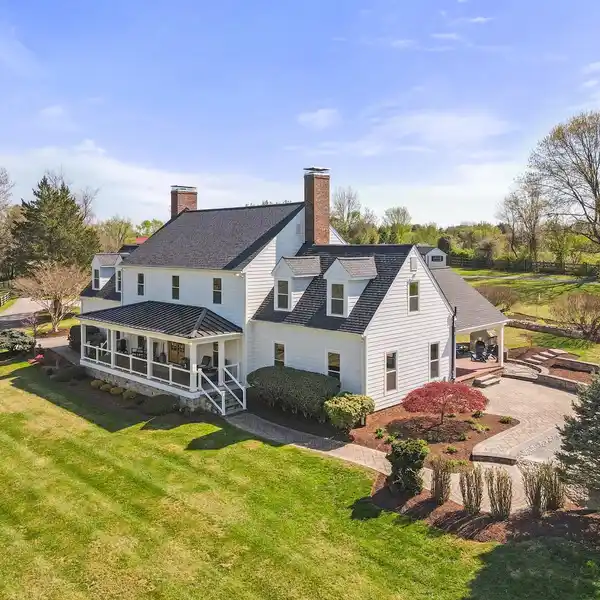Residential
Discover 17808 Toboggan Lane, nestled on a tranquil lot in the sought-after Preserve at Rock Creek. This exceptional location borders the Rock Creek Park conservation area and offers direct access to scenic walking and biking trails - with no future development! This brick-front Crosby model by Stanley Martin Homes boasts 7,203 square feet of light-filled living space across three finished levels, featuring 5 bedrooms, 4 full bathrooms, and a powder room. The private 1.92-acre lot provides an expansive, level lawn and a low-maintenance Ipe deck (hot tub negotiable) - ideal for both relaxing and entertaining. This meticulously maintained home offers countless features, including: A SUNROOM (BUILDER UPGRADE), A LOWER LEVEL BUMP-OUT (BUILDER UPGRADE), NEW 2-ZONE HVAC (2023), WHOLE-HOUSE GAS GENERATOR, RICHLY STAINED HARDWOOD FLOORS (main level, upper landing, owner's suite), EXTENSIVE MOLDING, RECESSED LIGHTING, OVERSIZED WINDOWS WITH WINDOW TREATMENTS, 9-FOOT CEILINGS, 2-SIDED FIREPLACE, BUILT-IN CLOSET ORGANIZERS THROUGHOUT, HUGE WALK-IN PANTRY, 3-CAR GARAGE, WALK-UP LOWER LEVEL, and more! Step inside and feel the bright, airy ambiance as the grand 2-story foyer welcomes you. The gourmet kitchen is the heart of the home, seamlessly flowing into the sunroom, breakfast area, and family room. It features a large center island with breakfast bar, 5-burner gas cooktop, dual wall ovens with convection option, granite countertops, stainless steel appliances, crisp white cabinetry, and a classic subway tile backsplash. The sunroom is bathed in light from three walls of windows and offers access to the rear deck. The family room, with its two-sided gas fireplace, connects beautifully to both the kitchen and sunroom. Formal living and dining rooms, a powder room, private office, and access to the attached garages complete the main level. Upstairs, you'll find four spacious bedrooms and three full bathrooms. The owner's suite includes a sitting room and an expansive dual-sided walk-in closet with custom built-ins. The luxurious, spa-inspired bath features contemporary tile, a Kohler jetted soaking tub, glass-enclosed shower, dual vanities, and a private water closet. The expansive walk-up lower level offers a large flex space - perfect for a lounge, playroom, gym, or guest suite. It also includes a 5th bedroom/bonus room, a full bathroom, and abundant storage. Enjoy a prime location with convenient access to shopping, dining, entertainment, and major commuter routes. Nearby parks, recreational amenities, and golf courses add to the appeal - all within the top-rated Montgomery County school system.
Highlights:
- IPE deck with low-maintenance features
- Richly stained hardwood floors
- 2-sided fireplace
Highlights:
- IPE deck with low-maintenance features
- Richly stained hardwood floors
- 2-sided fireplace
- Sunroom with abundant natural light
- Whole-house gas generator
- Extensive molding and recessed lighting
- Oversized windows with treatments
- Built-in closet organizers
- Gourmet kitchen with high-end appliances
- Spa-inspired luxury bath
