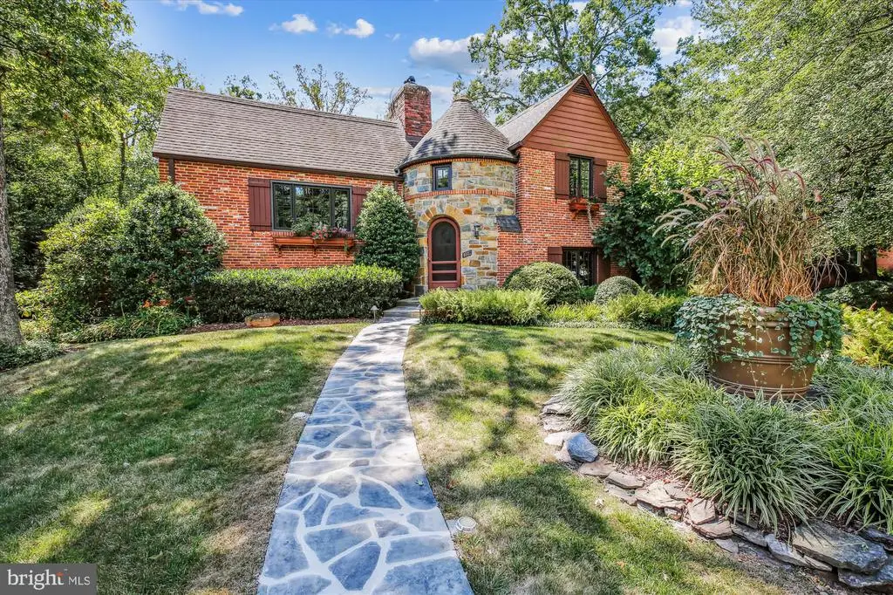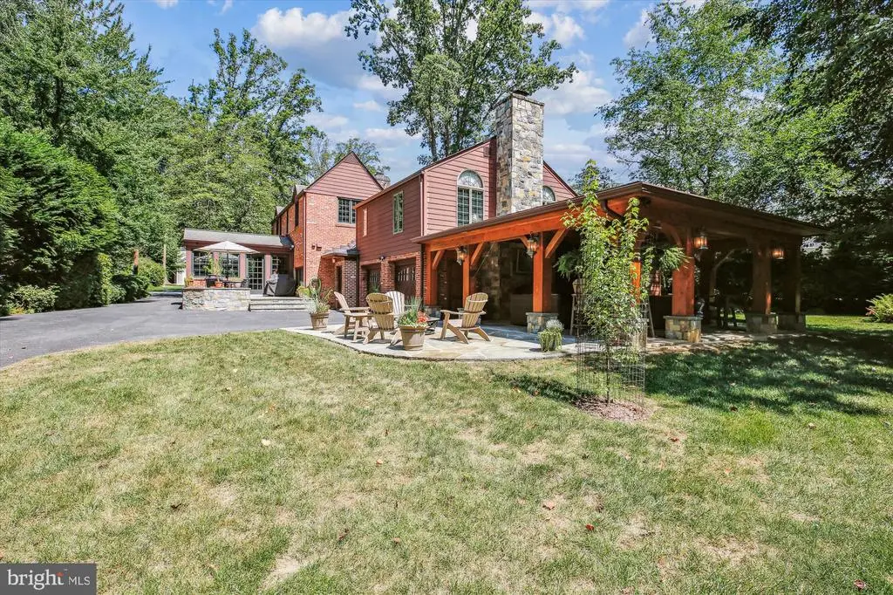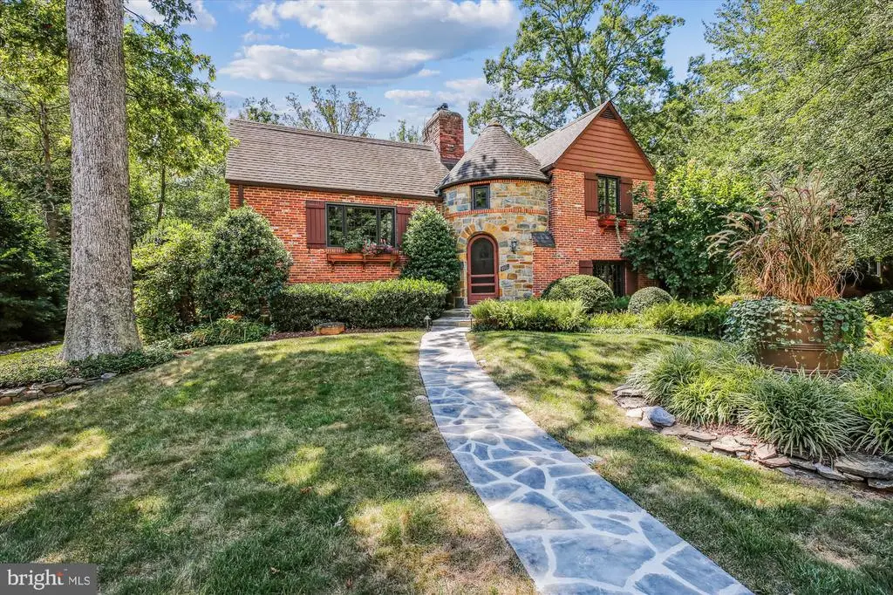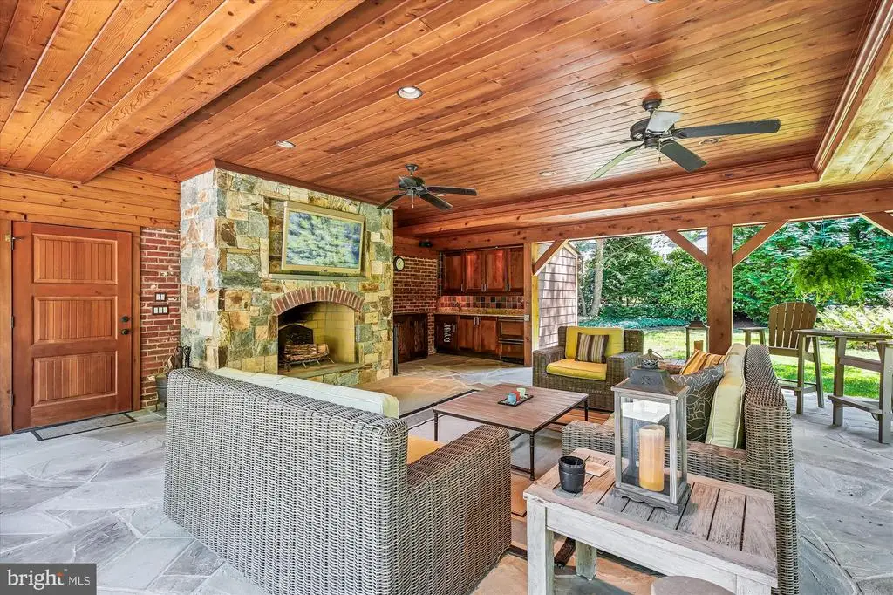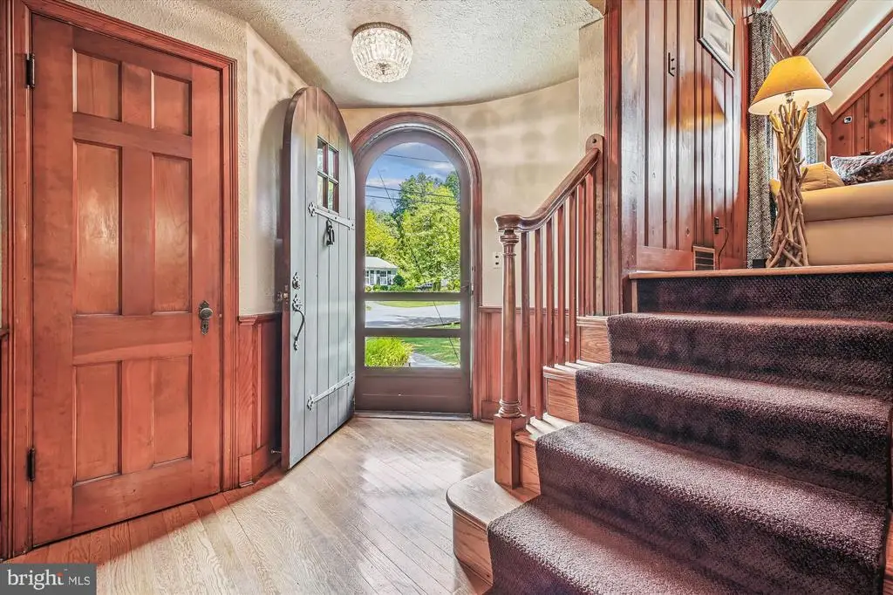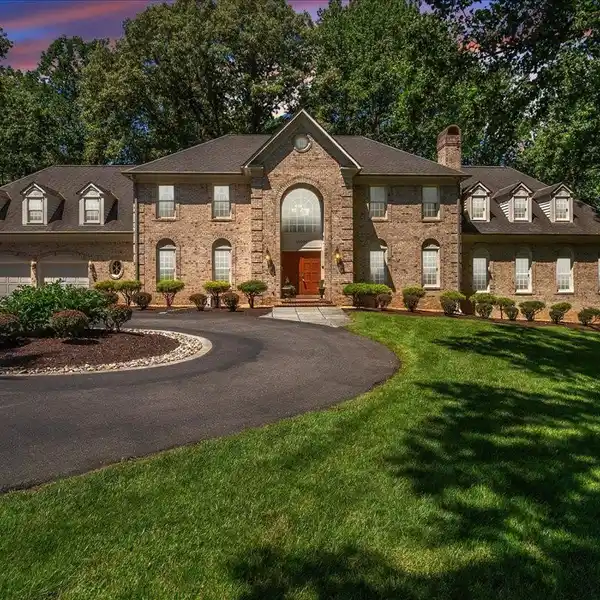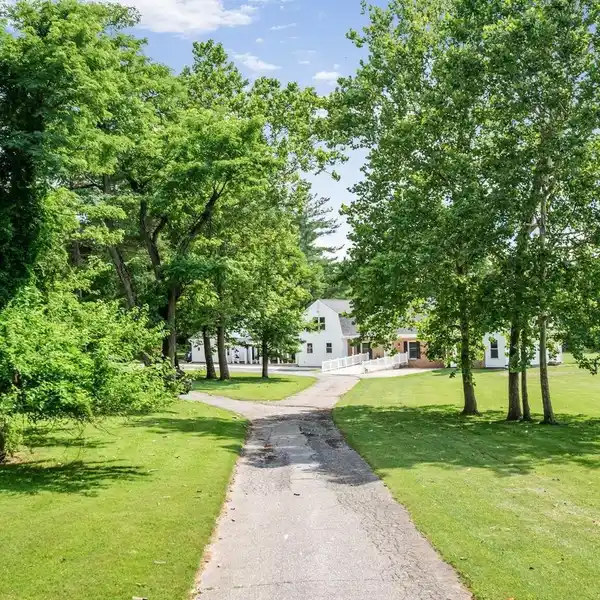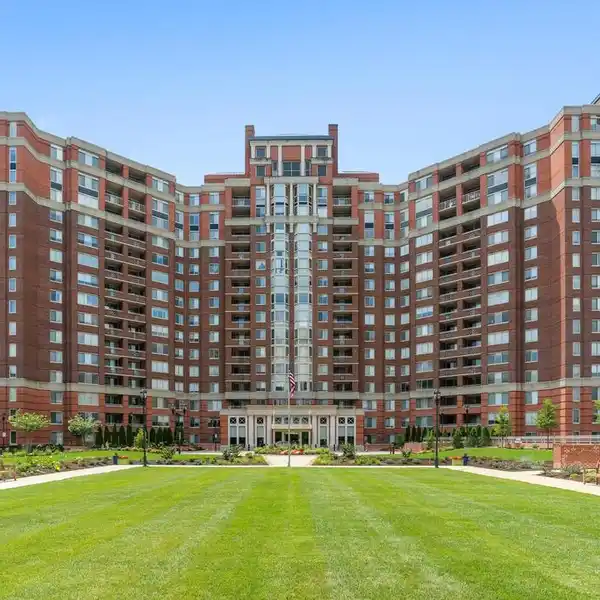Original Zeller Cotswold Tudor in Manor Country Club
4008 Montpelier Road, Rockville, Maryland, 20853, USA
Listed by: Lisa P Johnson | Weichert Realtors
Original Zeller Cotswold Tudor in Manor Country Club oozing with character and charm. Rarely available. Home has been expanded and updated yet the original feel and charm can be seen throughout. Wait until you see the exterior entertainment area! This 3 Bedroom, 2 1/2 Bath home boasts an expansive Great Room with original quarter sawn oak floors, gorgeous wood beamed cathedral ceiling with beautiful Palladian window and a large stone fireplace. The expanded Primary Bedroom has a soaring 12 ceiling with spectacular wood beams, a walk-in closet, two additional closets and renovated primary bath. The Kitchen has been expanded and updated. Gourmet kitchen opens to the dining room and boasts Silestone counter tops, stainless steel appliances and a center island. Kitchen also opens to a sun room/family area. An incredible Screen Porch has been added off of the study area, plus a mudroom addition. Two additional large bedrooms and an updated bath are on the upper level. Finished Lower Level features a Recreation Room (or gym) with a fireplace and a half bath. Exterior features a large covered stone patio with an outdoor TV, a granite wet bar area, two additional stone patios, a built-in shed along with a brand new shed plus lush professional landscaping. Two car side load garage provides extra storage as well. Luxury Loewen Douglas Fir windows, tons of wood floors, hardscape walkway, stone patios, full-home Generac generator… the list goes on! Country Club Membership conveys. This home has it all!
Highlights:
Quarter sawn oak floors
Wood beamed cathedral ceiling
Stone fireplace
Listed by Lisa P Johnson | Weichert Realtors
Highlights:
Quarter sawn oak floors
Wood beamed cathedral ceiling
Stone fireplace
Gourmet kitchen with Silestone countertops
Screen porch
Finished lower level with fireplace
Outdoor entertainment area with stone patio
Generac generator
Loewen Douglas Fir windows
Country Club Membership
