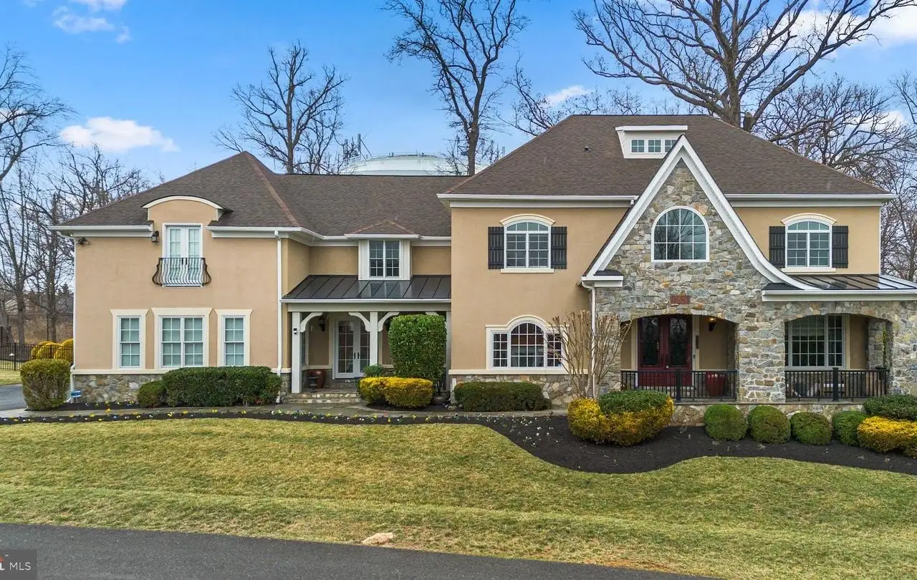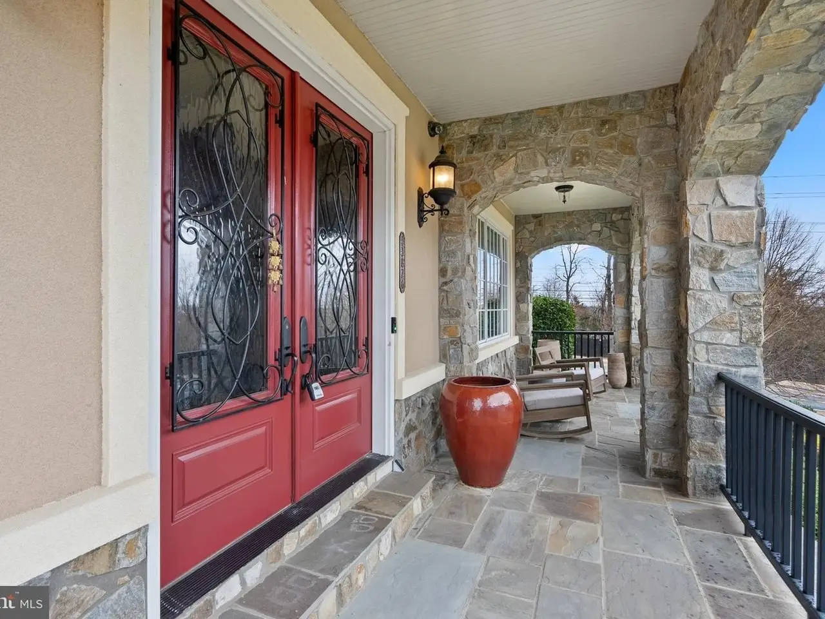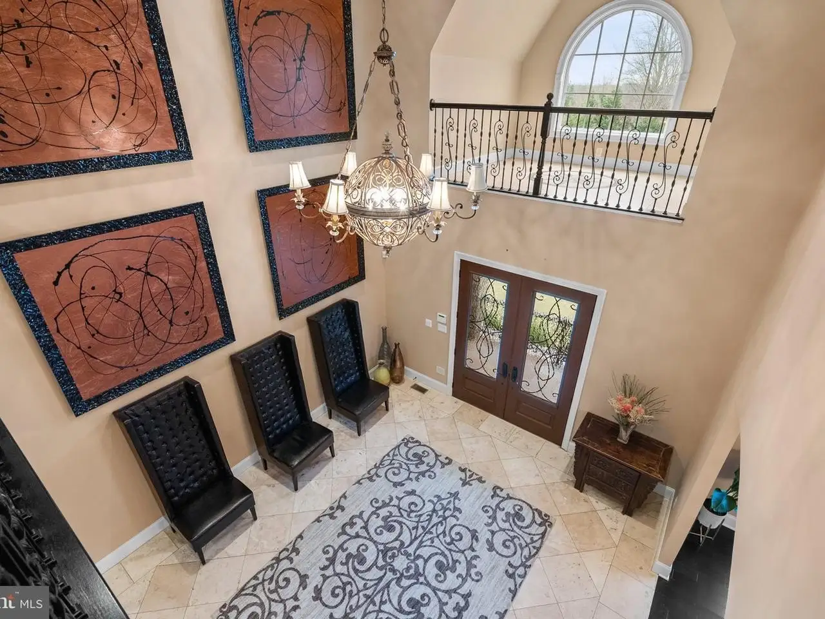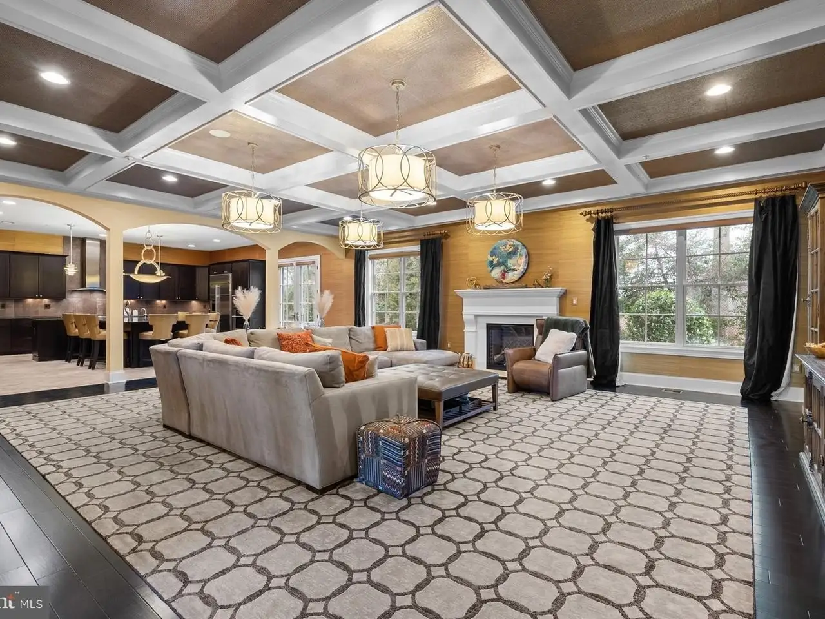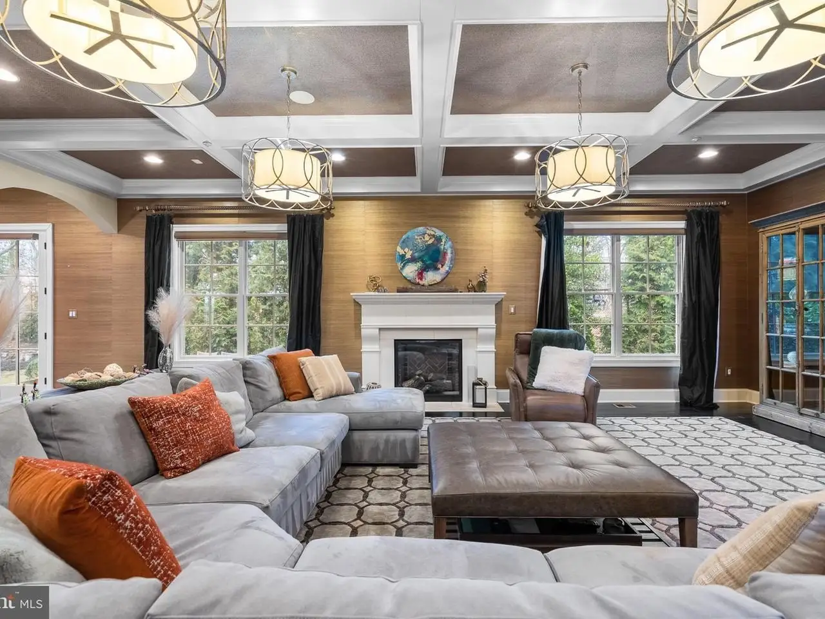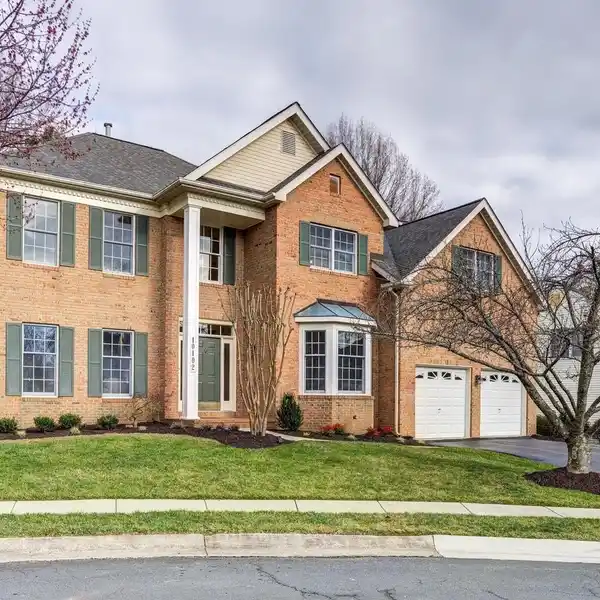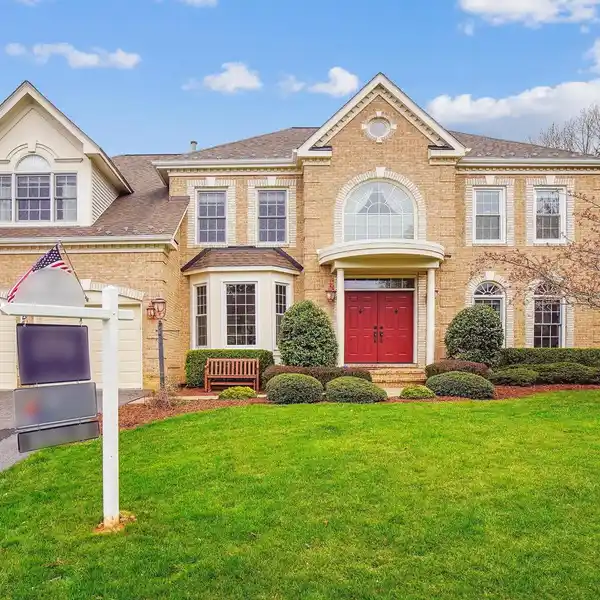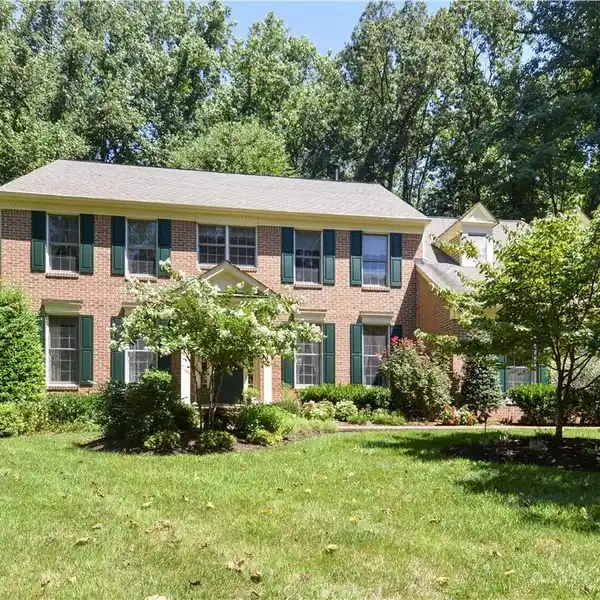Architectural Masterpiece in Premier Location
Significant price improvement-schedule your tour today! Welcome to a residence where architectural elegance, thoughtful design, and exceptional craftsmanship come together to create a one-of-a-kind living experience. Nestled in one of the area's most prestigious neighborhoods and within the top-ranked Wootton School District, this custom estate offers over 9,000 square feet of refined living space-all within walking distance to shops, restaurants, and daily conveniences. From the moment you step into the grand two-story foyer-featuring a dramatic curved wall and elegant stone flooring-you'll feel the sense of scale and sophistication that defines this home. A wide hallway leads into the heart of the house: a spectacular chef's kitchen with an oversized island, walk-in pantry, and high-end finishes that make entertaining effortless. The main level is thoughtfully laid out with formal and informal spaces, including a gracious living room with tray ceiling, two stylish powder rooms, and private offices perfect for working from home or hosting guests. Upstairs, the primary suite offers a quiet retreat with a spa-like bath and custom walk-in closet. Four additional spacious bedrooms and three full bathrooms provide ample comfort, while the oversized laundry room adds functionality with its own walk-in storage. The expansive walk-out lower level is designed for both relaxation and recreation, featuring a dramatic stone-accented family room, theater area, pool table space, full secondary kitchen, home gym with yoga/meditation zone, and a dedicated meeting or hobby room-creating endless possibilities for how you live, work, and unwind. Enjoy the outdoors with two charming stone porches, a private fenced backyard, and a tranquil patio ideal for alfresco dining, weekend cookouts, or quiet mornings with coffee. The three-car garage and spacious driveway offer plenty of room for guests and storage. Combining timeless elegance with modern convenience, this estate is perfect for those seeking space, quality, and location-without compromise. Schedule your private tour today and experience a lifestyle that's both refined and refreshingly livable.
Highlights:
- Dramatic two-story foyer with elegant stone flooring
- Spectacular chef's kitchen with oversized island
- Gracious living room with tray ceiling
Highlights:
- Dramatic two-story foyer with elegant stone flooring
- Spectacular chef's kitchen with oversized island
- Gracious living room with tray ceiling
- Spa-like primary suite with custom walk-in closet
- Expansive walk-out lower level with stone-accented family room
- Home gym with yoga/meditation zone
- Two charming stone porches
- Private fenced backyard
- Tranquil patio for alfresco dining
- Three-car garage with spacious driveway
