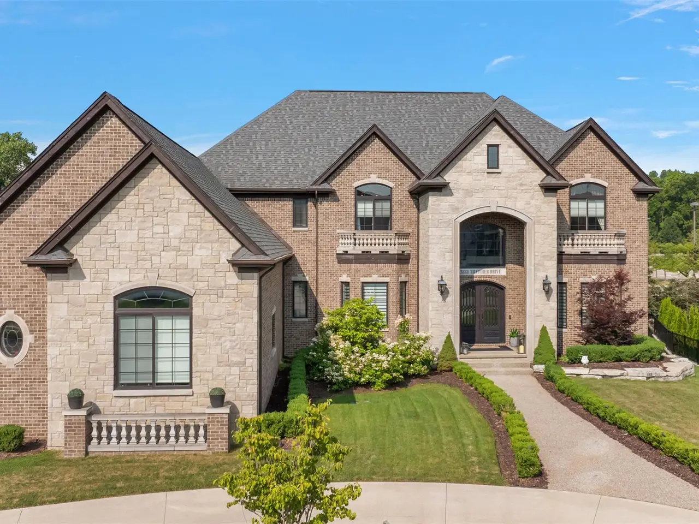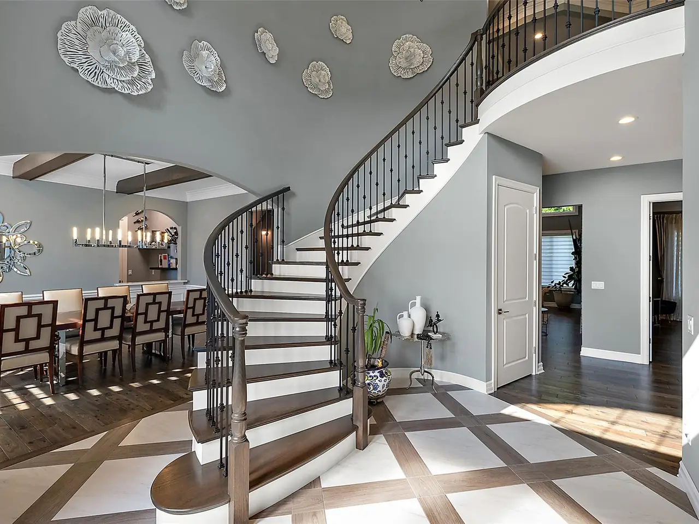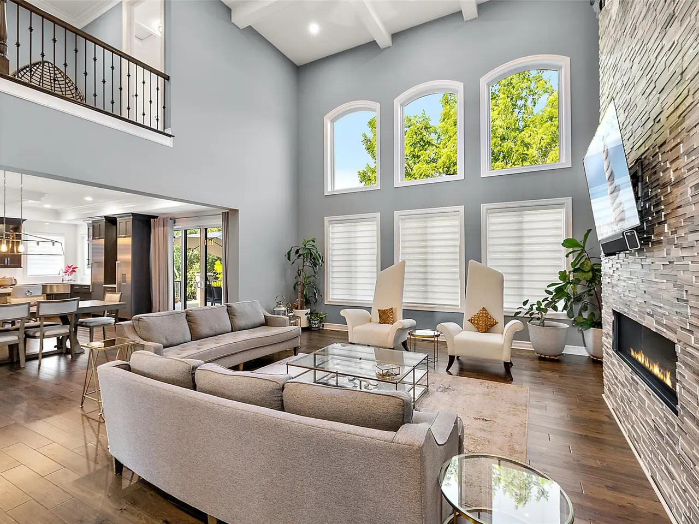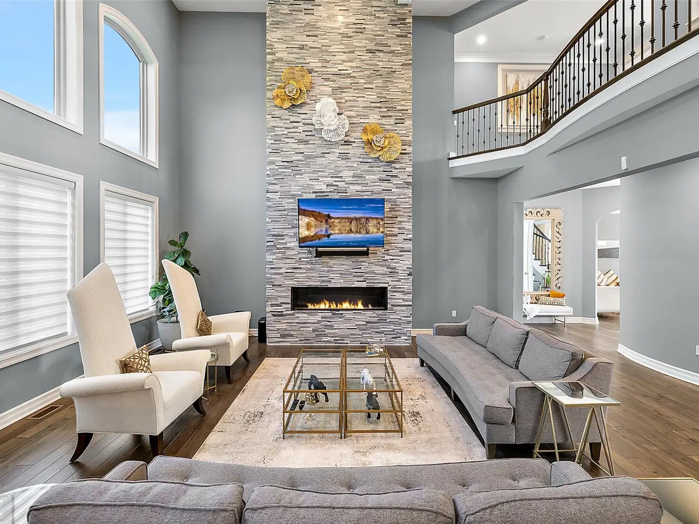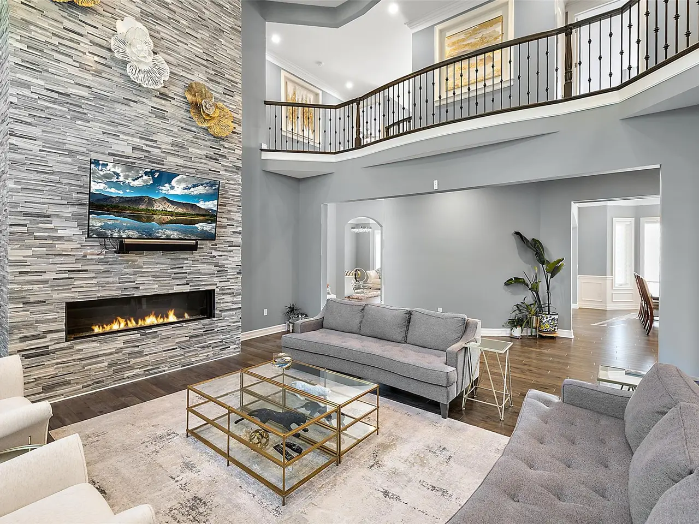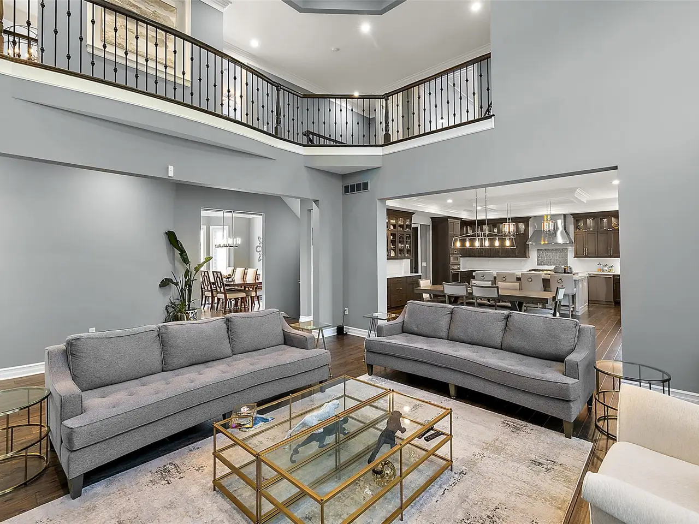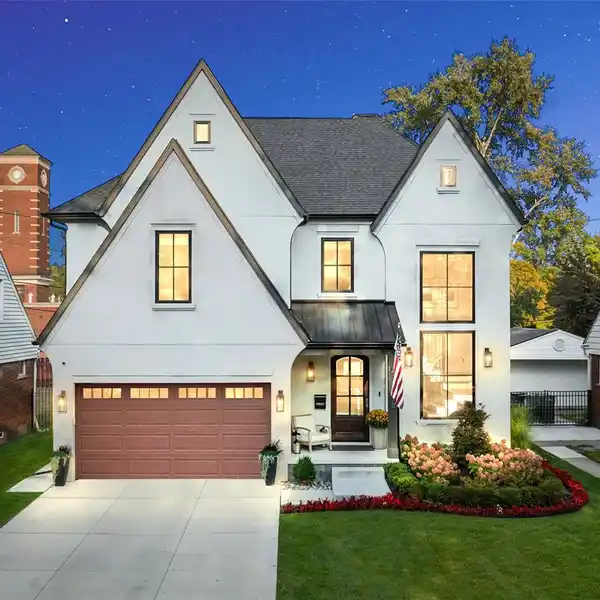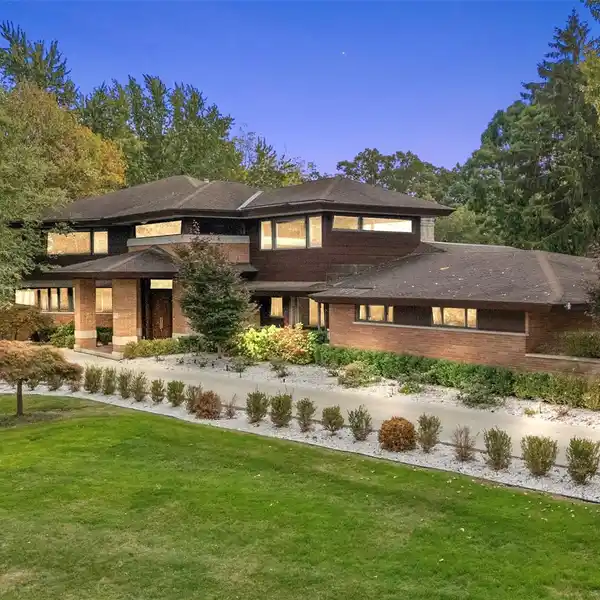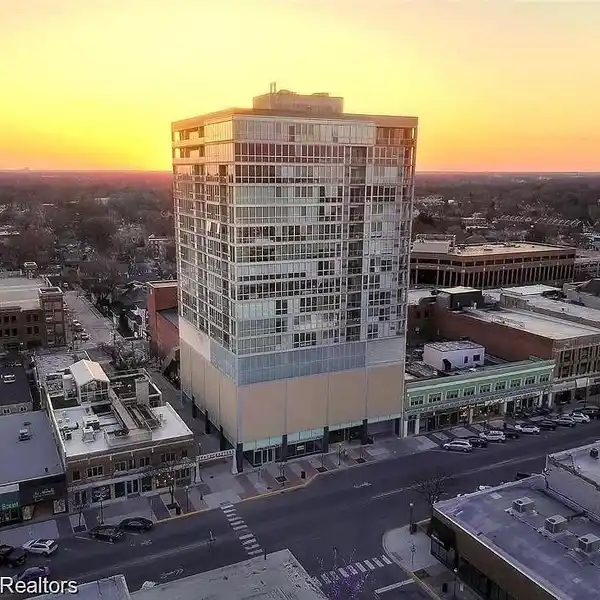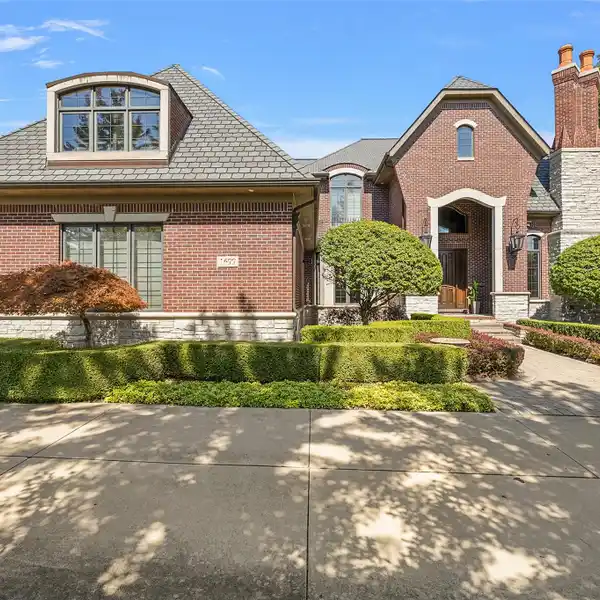Sapphire-Built Stunner with Grand Interiors
3888 Thatcher Drive, Rochester Hills, Michigan, 48309, USA
Listed by: Christian Grothe | Max Broock Realtors
**OPEN HOUSE SUNDAY 7/20 12PM-2PM** Welcome to 3888 Thatcher Drive, one of the most refined & architecturally impressive homes in Rochester Hills. Finished by Sapphire Luxury Homes in 2019, this fully custom built 5-bedroom, 4.1-bath residence features meticulously designed living spaces that blend timeless craftsmanship w/ modern luxury. From the commanding stone-and-brick exterior to the sweeping staircase & dramatic two-story foyer, every detail in this home was expertly designed. Inside, you'll find extra tall ceilings (10 ft 1st floor, 9ft 2nd floor), tall doors (7.5ft), wide-plank hardwood floors & natural light pouring in through oversized windows. The chef’s kitchen is anchored by a massive custom quartz island designed as both a visual focal point & a functional gathering space. Thermador appliances, custom cabinetry w/ pull outs & under, as well as inside-cabinet lighting complete the space. The open-concept main level offers an ideal layout for entertaining featuring a great room w/ a fireplace, formal dining w/ a separate bar, a formal living space & a first-floor ensuite bedroom, perfect for guests or multigenerational living. Upstairs, the primary suite is spacious & serene, featuring a spa-like bath w/ soaking tub, double vanities & a walk-in rainfall shower wrapped in stunning tile. The massive walk-in closet, flooded w/ natural light from overhead skylights, is truly a standout. Just steps from the primary suite, the large second floor laundry room is thoughtfully positioned for daily convenience. In addition to the primary suite, there is another en-suite bedroom w/ a generously sized closet, as well as two more bedrooms that share a well-appointed Jack & Jill bathroom. The finished walkout basement offers an expansive open layout ideal for entertaining or recreation, complete with a covered patio for seamless indoor-outdoor living. Basement is pre-plumbed, ready for a bath or bar setup.
Highlights:
Custom quartz island
Sweeping staircase
Wide-plank hardwood floors
Listed by Christian Grothe | Max Broock Realtors
Highlights:
Custom quartz island
Sweeping staircase
Wide-plank hardwood floors
Thermador appliances
Two-story foyer
Spa-like bath
Oversized windows
Covered patio
Great room fireplace
