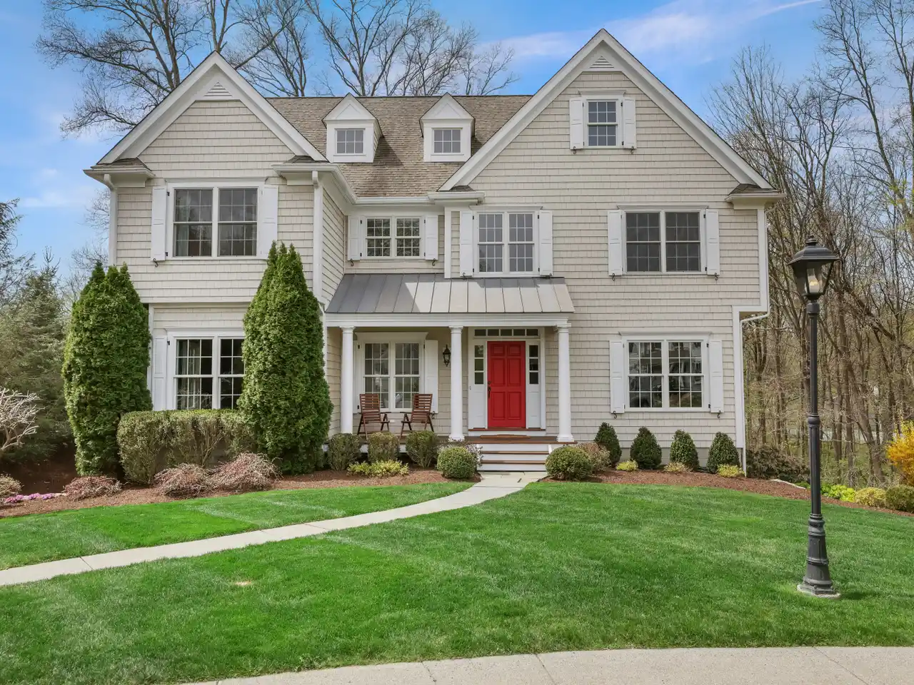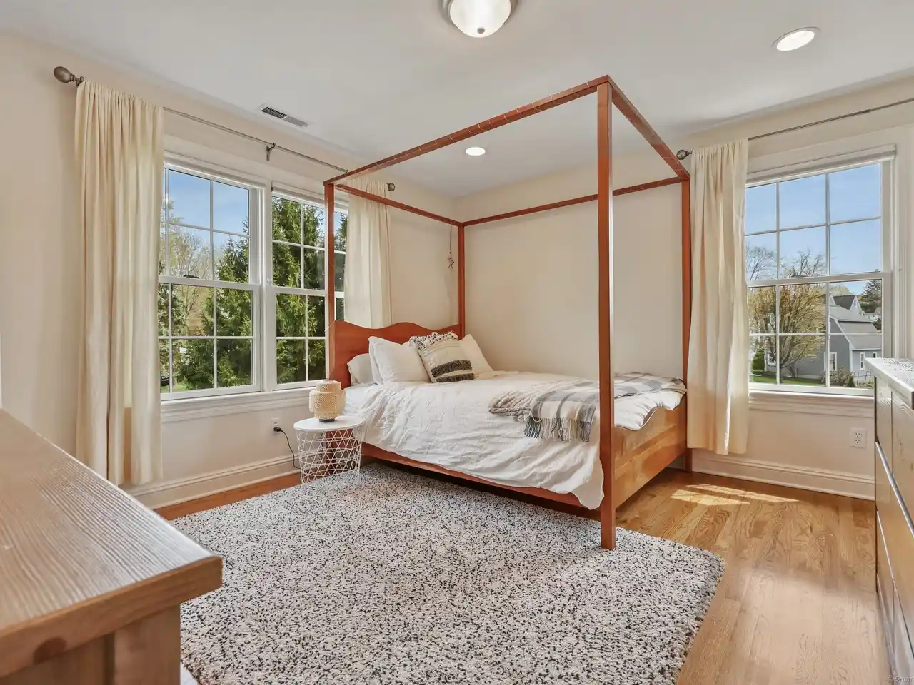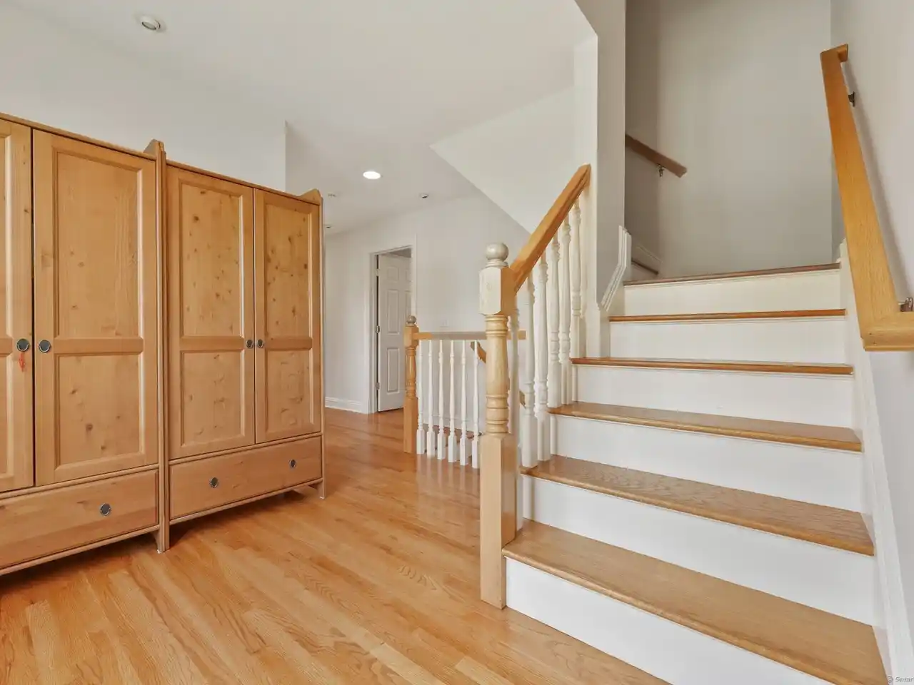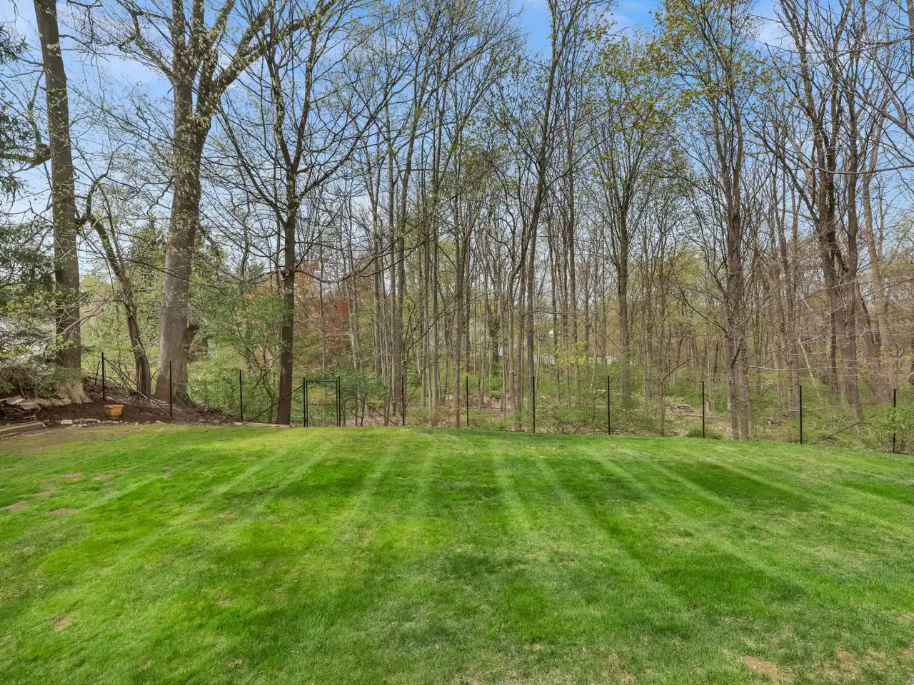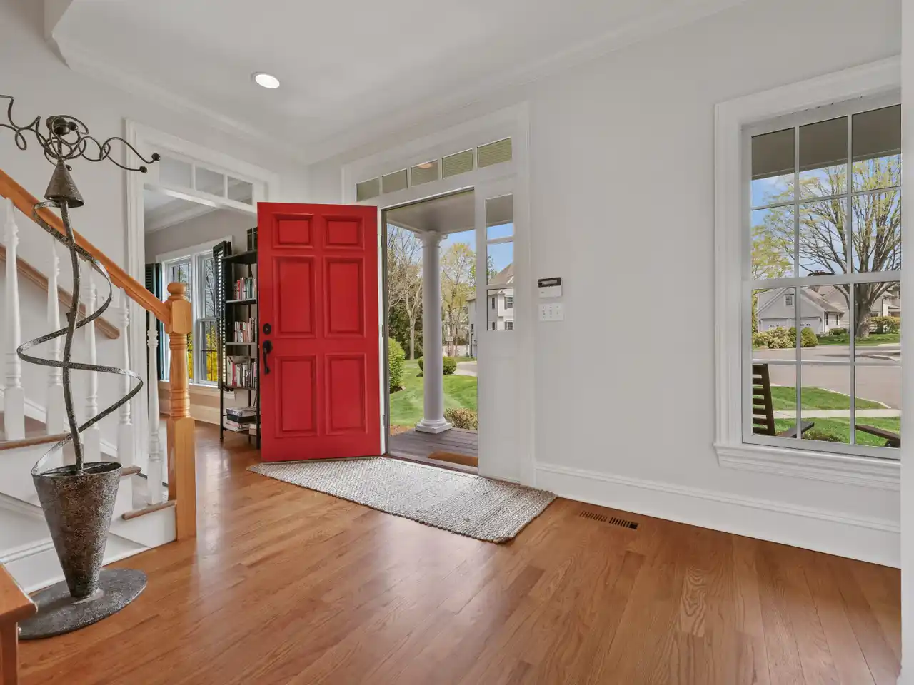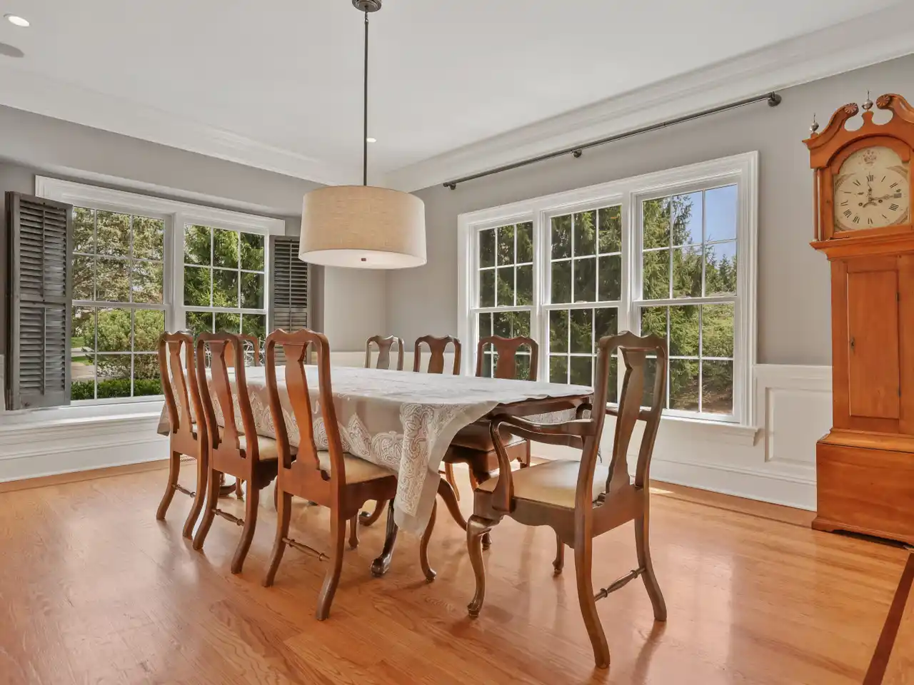Residential
This is a rare opportunity to live in the heart of Ridgefield, in a quiet cul-de-sac with sidewalks leading to local schools and the vibrant Main Street, featuring restaurants, shopping, museums, and theaters. Sturges Brothers' custom craftsmanship features a bright, modern layout with a freshly painted interior with hardwood floors, high ceilings, and large windows that provide spectacular natural light. The chef's kitchen features a large island, an eating area that leads to a serene deck overlooking the private property. The open family room is complete with a wood-burning fireplace, is perfect for entertaining family and friends, and flows into a cozy den or living room. A generous dining room, foyer, and powder room complete the first floor. The second floor offers a spacious landing, three bedrooms, a full bath, a laundry room, a linen closet, and a finished staircase leading to the unfinished third floor with dormers. The primary suite boasts two walk-in closets, a roomy master bath with individual vanities, a large shower, and a soaking tub. The lower level features a 300 sq. ft. finished room with a full bath, walkout area with patio, and a convenient mudroom leading into the 2 1/4 car garage with ample storage space. With easy access to commuting routes and NYC trains, this home offers both tranquility and convenience.
Highlights:
- Custom cabinetry
- Hardwood floors
- High ceilings
Highlights:
- Custom cabinetry
- Hardwood floors
- High ceilings
- Wood-burning fireplace
- Chef's kitchen
- Private deck
- Spacious primary suite
- Finished lower level with full bath
- Walkout patio
- Mudroom
