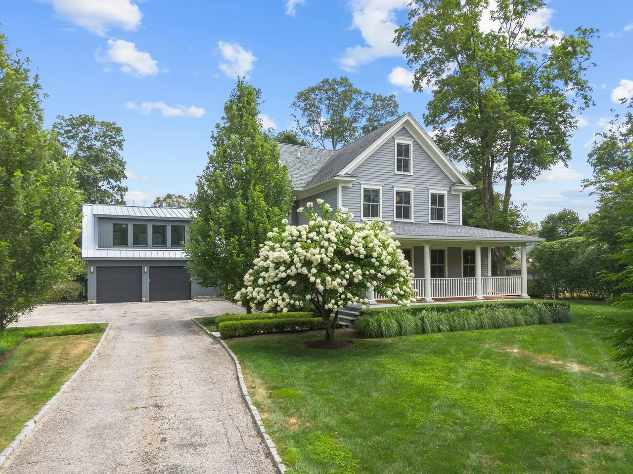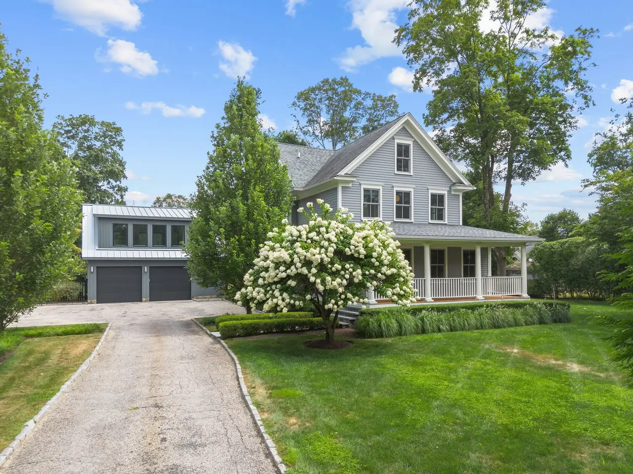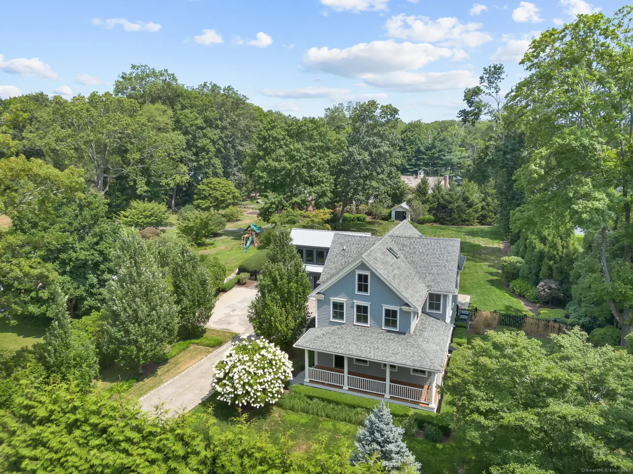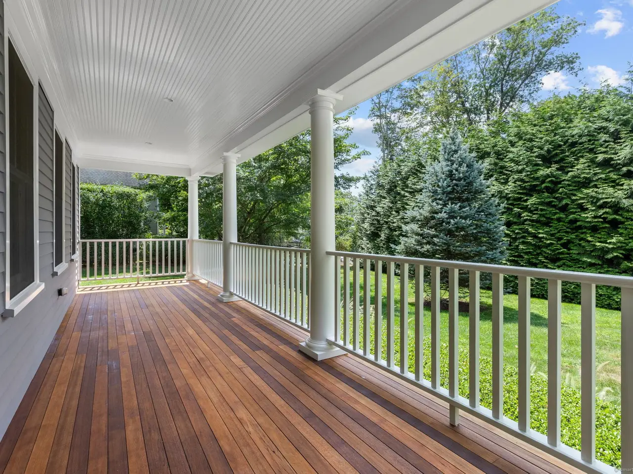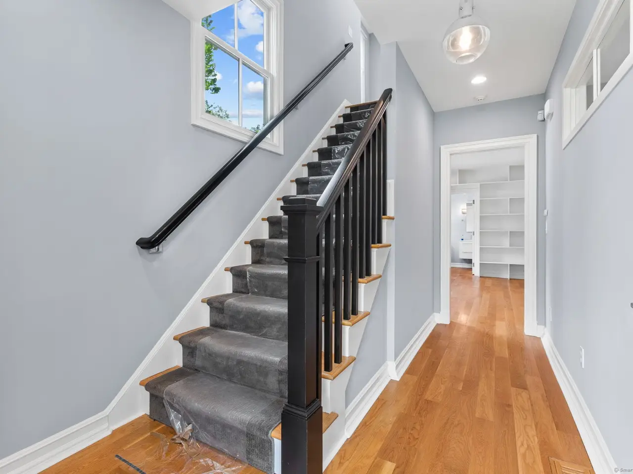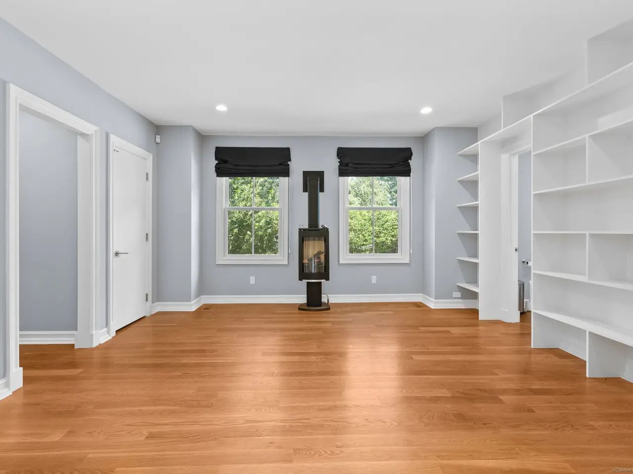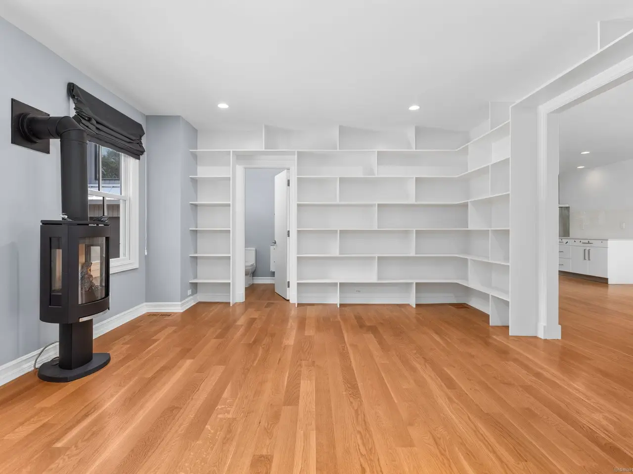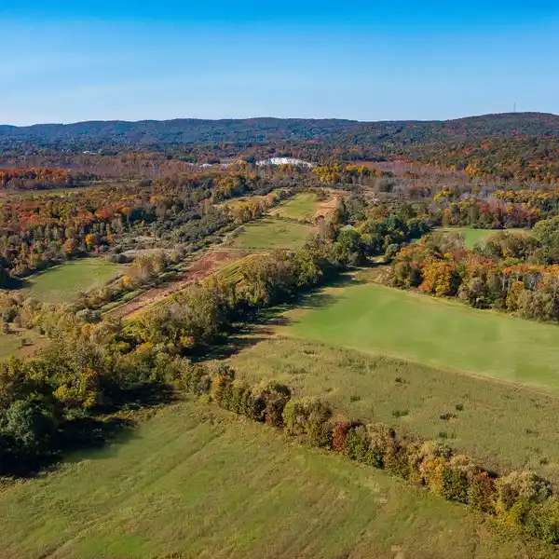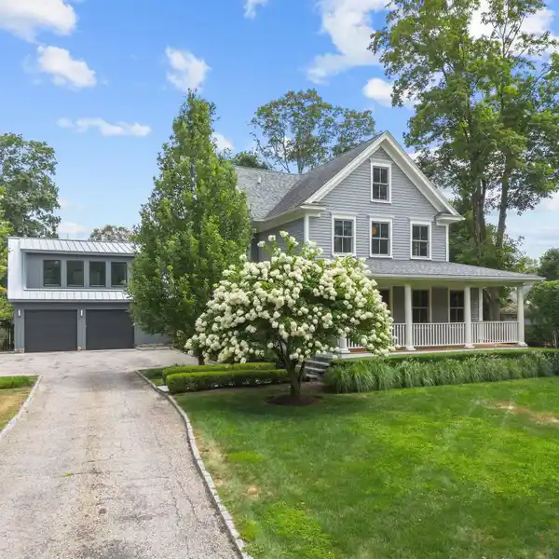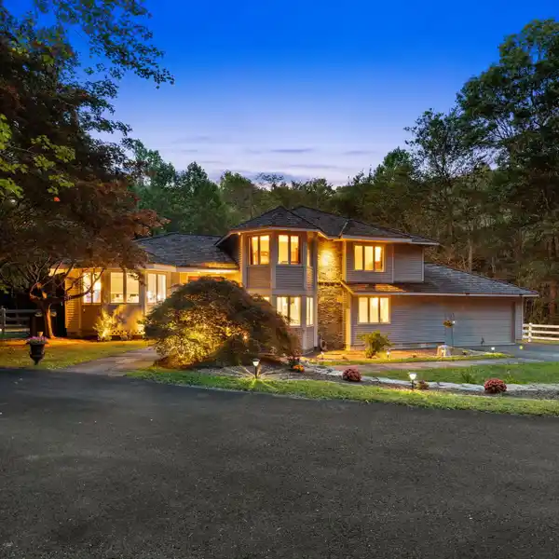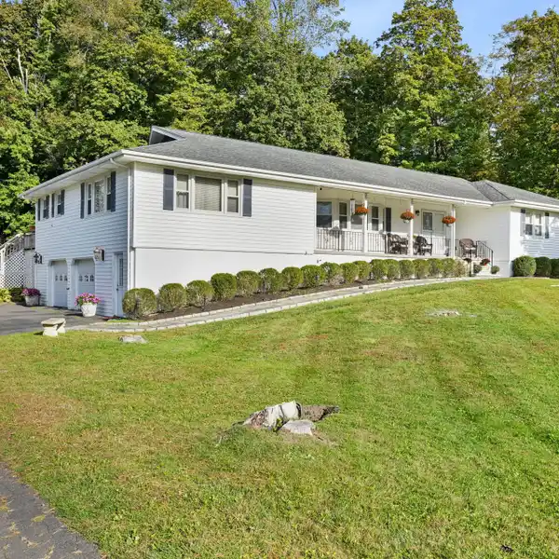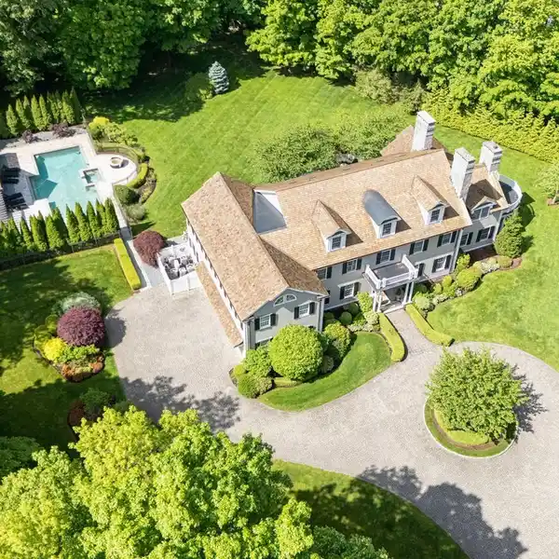Timeless 1900s Estate with Contemporary Upgrades
84 Olmstead Lane, Ridgefield, Connecticut, 06877, USA
Listed by: Shaylene Neumann | Houlihan Lawrence
Timeless Elegance Meets Modern Luxury in Ridgefield, CT. Nestled on a beautifully landscaped 0.86-acre lot in southern Ridgefield, just minutes from the heart of the village, this masterfully restored 3-bedroom, 5.5-bath residence blends the warmth of 19th-century charm with the sophistication of contemporary living. Originally built in 1900, the home has been thoughtfully updated to showcase enduring craftsmanship alongside high-end modern finishes. At the heart of the home is a stunning transitional-style gourmet kitchen, complete with a spacious center island, custom cabinetry, a walk-in pantry, and a casual dining area, ideal for everyday living and entertaining. A formal dining room provides an elegant setting for gatherings, while the inviting living/family room is complemented by a convenient powder room. A main-level laundry room enhances the home's seamless and functional layout. Upstairs, the luxurious primary suite offers a peaceful retreat, featuring a generous walk-in closet with custom built-ins and a spa-inspired bath with a soaking tub and oversized shower. Two additional en-suite bedrooms each include their own walk-in closets, providing comfort and privacy. The third floor expands the home's versatility with a flexible layout, including a dedicated office or study nook and a bonus room perfect for crafts, hobbies, or an additional workspace, complete with built-ins. Step outside to experience year-round beauty in the professionally designed gardens...
Highlights:
Custom cabinetry
Gourmet kitchen with center island
Spa-inspired bath with soaking tub
Listed by Shaylene Neumann | Houlihan Lawrence
Highlights:
Custom cabinetry
Gourmet kitchen with center island
Spa-inspired bath with soaking tub
Walk-in closets with custom built-ins
Main-level laundry room
