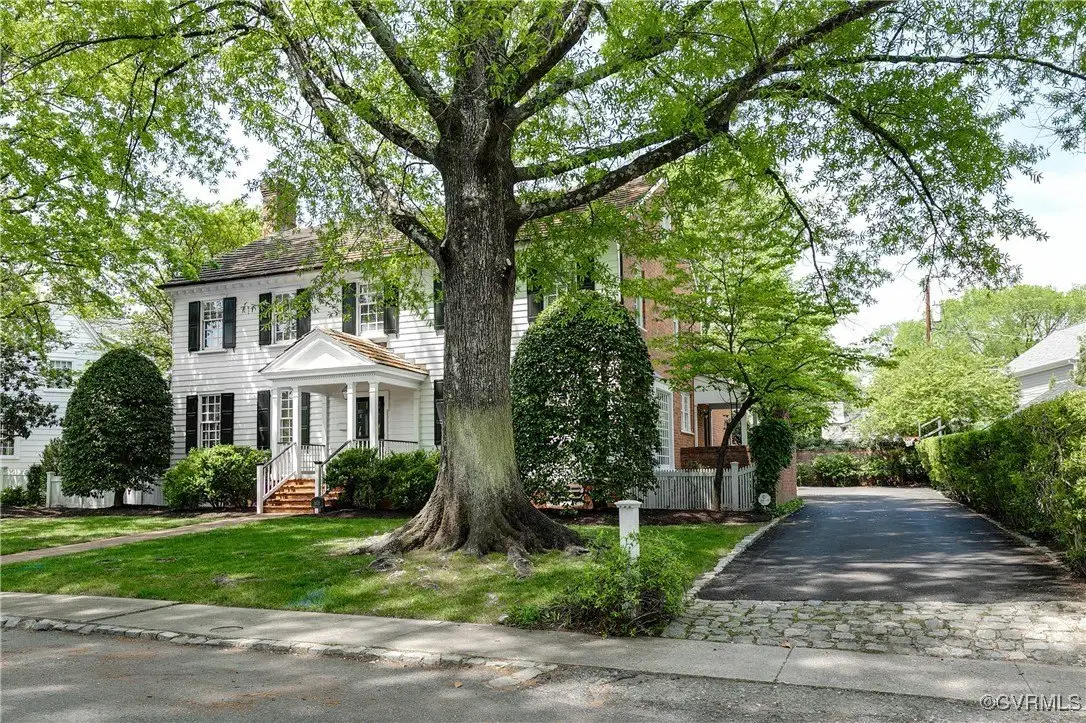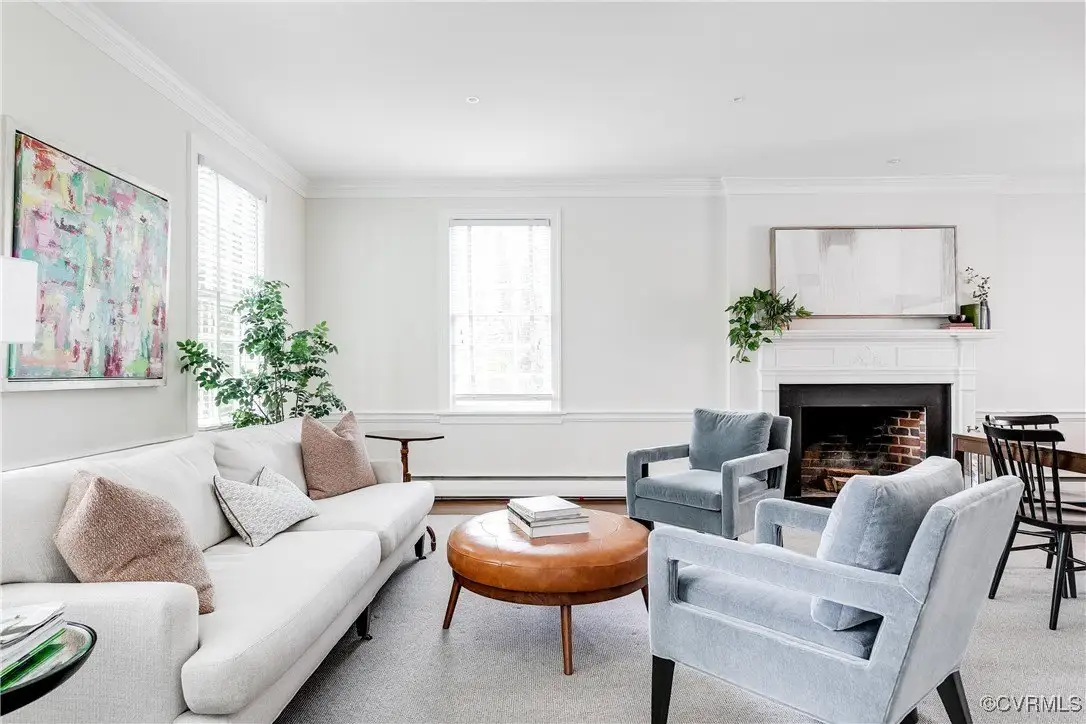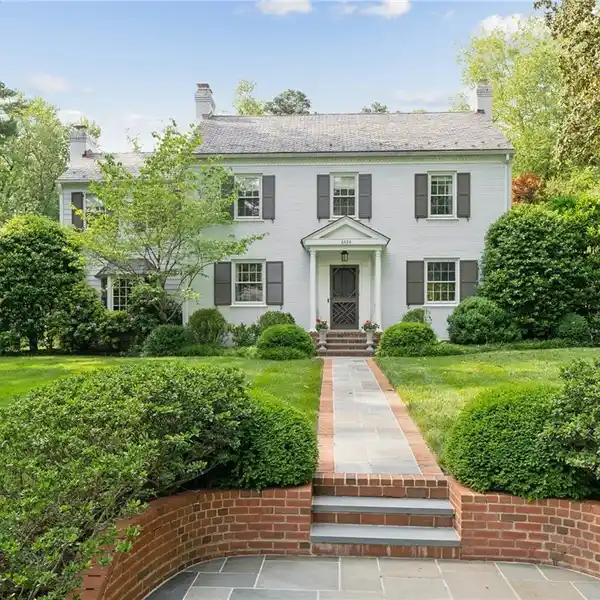Turnkey Recently Renovated Home
Rarely do you find such a recently renovated home available to market! This turn-key custom-built home has tall ceilings, expansive rooms, incredible millwork and amazing flow. This gracious home has rooms for informal and formal entertaining, as well as wonderful family spaces. The elegant front central hall with a new designer light fixture opens to the oversized living room with fireplace and the dining room with large bay window, which opens to a side pocket garden. The 2022 renovated kitchen with Sub Zero, Wolf and custom cabinets has newly installed hardwoods and connects to the large family room with fireplace and custom built-ins. French doors open out to a private terrace surrounded by a brick walled paradise. Upstairs you have a spacious primary suite with abundant closets and a 2021 renovated en-suite bath. There are 3 additional spacious bedrooms, 3 more renovated baths and a bonus office. The 3rd floor offers another amazing living space with a kitchenette, 5th bedroom, full bath and a huge walk-in attic. This space would make a great au pair suite or separate guest accommodations. The nicely finished basement offers a great rec area. The newly paved driveway, mudroom with a new storage system, laundry room, garden house, and irrigation are just a few of the many bells and whistles! Walk to Saints/Libbie & Grove and enjoy this hidden gem of a spot!
Highlights:
- Custom-built home
- Renovated kitchen with Sub Zero, Wolf appliances
- Expansive rooms with tall ceilings
Highlights:
- Custom-built home
- Renovated kitchen with Sub Zero, Wolf appliances
- Expansive rooms with tall ceilings
- Oversized living room with fireplace
- Private terrace with brick walls
- Spacious primary suite with abundant closets
- Bonus office space
- Third-floor living space with kitchenette
- Finished basement with rec area
- Mudroom with new storage system














