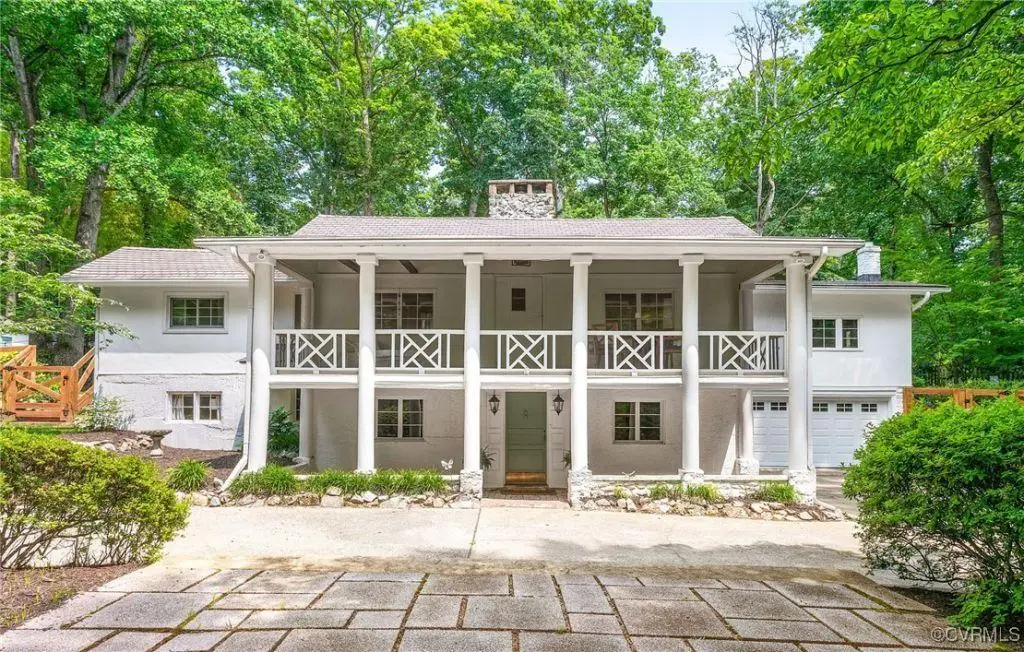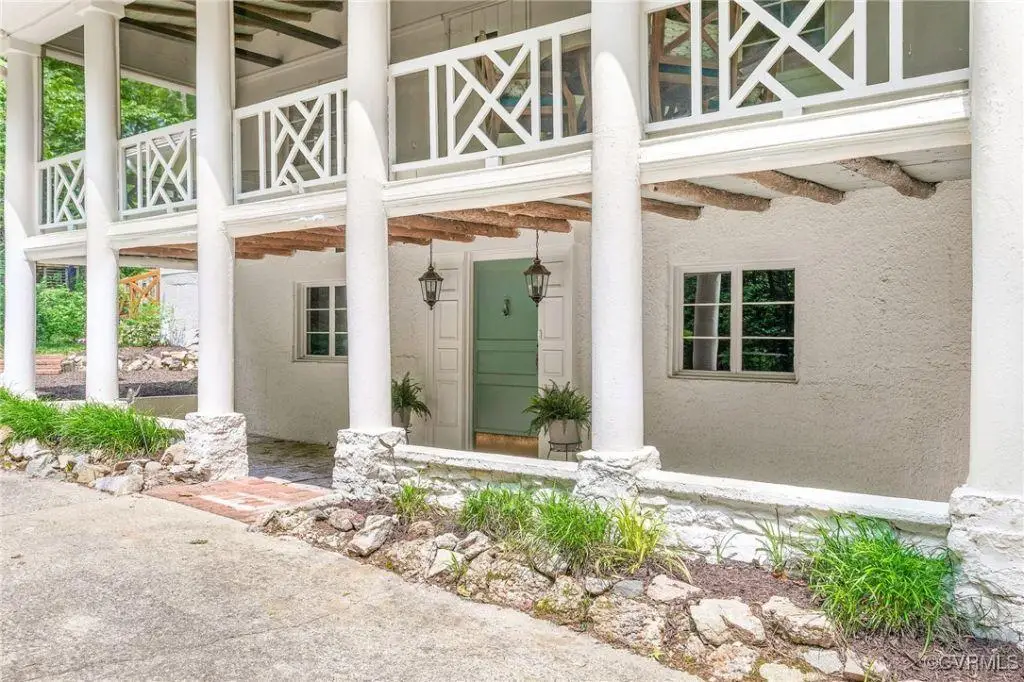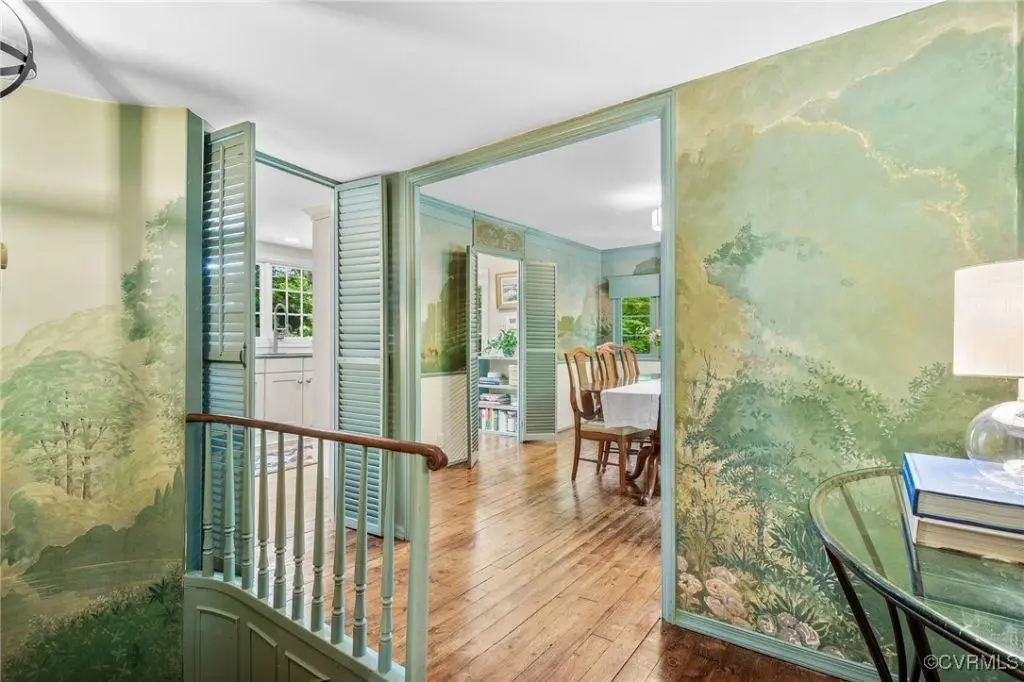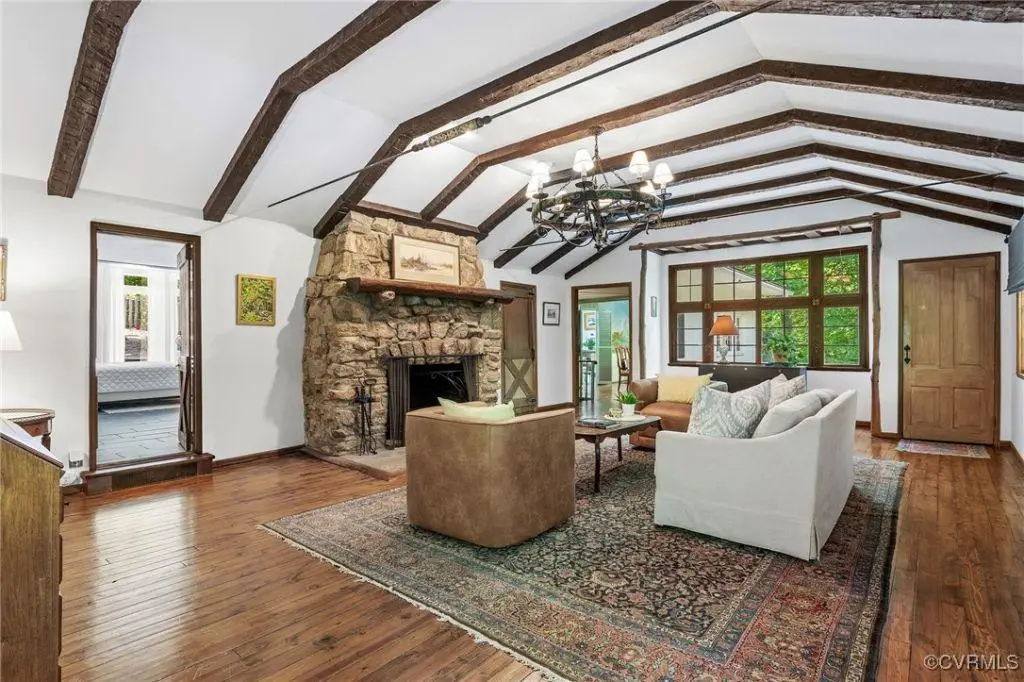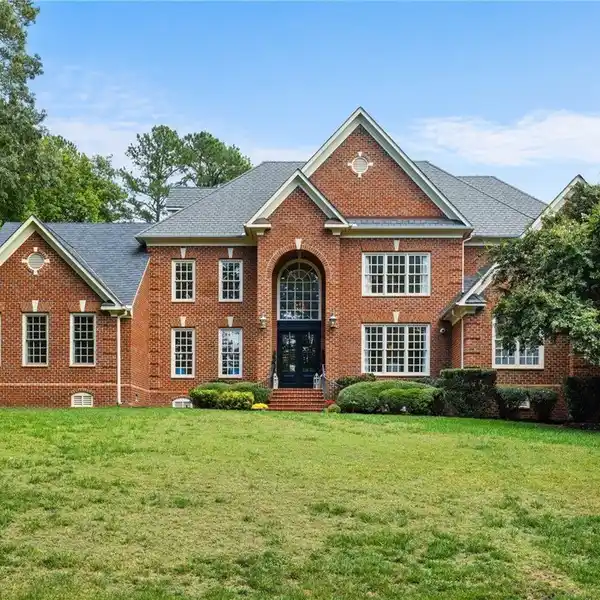Artistic 1939 Stucco Home with Pool & Privacy
4103 Beechmont Road, Richmond, Virginia, 23235, USA
Listed by: Joyner Fine Properties
Located just south of the James River in the desirable Huguenot/Nottingham/Southampton area, 4103 Beechmont Rd is a distinctive 1939 hillside stucco home designed by muralist and architect H. Warren Billings. This 4-bedroom, 2-bath residence offers 2,893 sq ft of living space filled with rare artistic character and thoughtful updates. Original hand-painted murals, exposed log beams, four fireplaces, and custom millwork give this home one-of-a-kind charm. The main level features a spacious gathering room with built-in bench seating, wood stove, and original murals, as well as a private in-law suite with its own entrance, renovated full bath (2021), and renovated kitchenette (2021) making the perfect rental opportunity for Airbnb, long term tenant or a private guest quarters. Upstairs, the vaulted living room showcases a stone fireplace and mural-detailed windows, flowing into a formal dining room adorned with painted countryside scenes. The kitchen features granite countertops, Sub-Zero refrigerator, gas cooktop, Miele dishwasher, and a pass-through servery window to the pool deck and patio for seamless entertaining. The expansive primary suite offers slate-style tile flooring (2023), a fireplace, custom closets, and sliding doors to the backyard. Two additional bedrooms and a Jack-and-Jill bath complete the upper level. Outdoor living includes a large in-ground pool with newer liner (2021), screened porch, covered front porch, detached garden shed, and a beautifully landscaped yard with stone pathways, mature trees, and privacy fencing. Recent updates include extensive backyard landscape renovation (2023), tankless water heater (2023), and a sump pump and dehumidifier (2023). Set on 0.74 acres with a circular driveway and easy access to the 106 acre Larus Park with 2.4 miles of hiking trails and the James River, this home is a rare blend of artistry, comfort, and nature. See supplements for additional info, FAQ & original owner/architects history.
Highlights:
Original hand-painted murals
Exposed log beams
Stone fireplace
Contact Agent | Joyner Fine Properties
Highlights:
Original hand-painted murals
Exposed log beams
Stone fireplace
Custom millwork
Granite countertops
Sub-Zero refrigerator
Slate-style tile flooring
In-ground pool with newer liner
Screened porch
Mature trees
