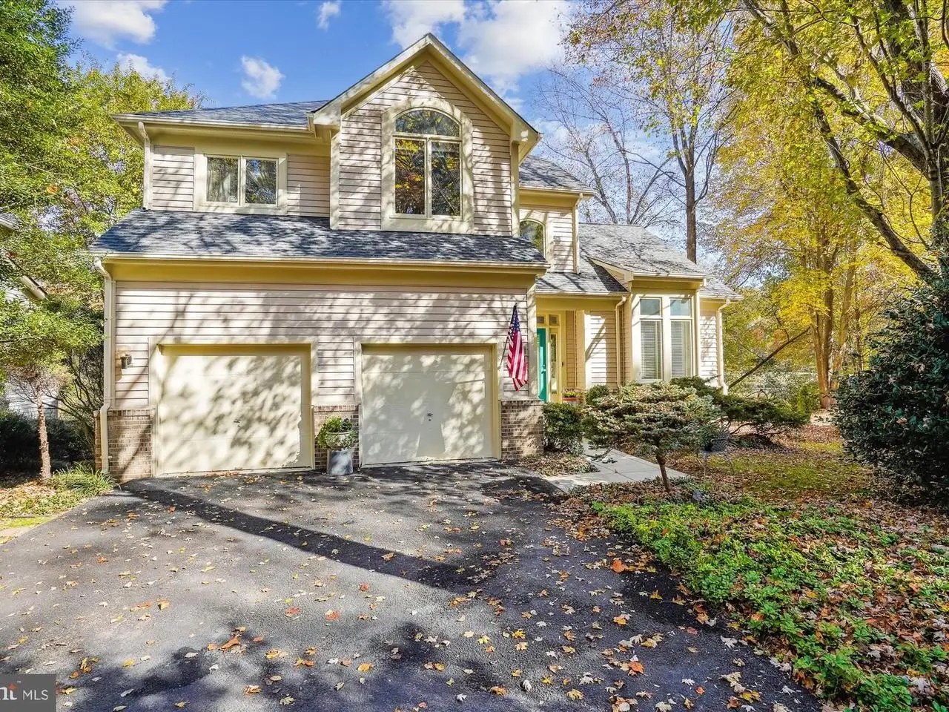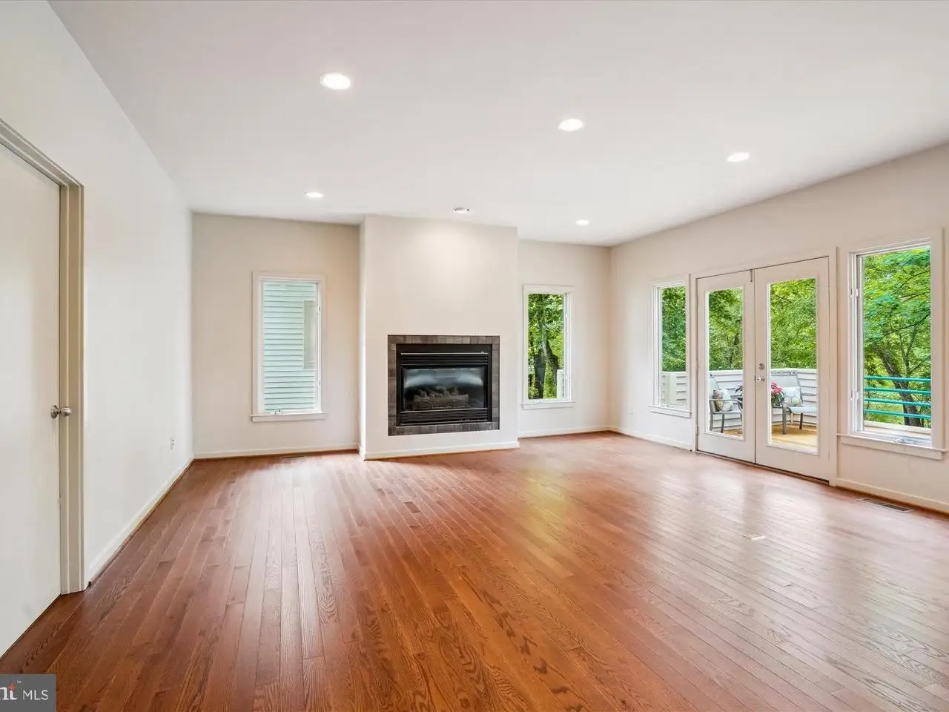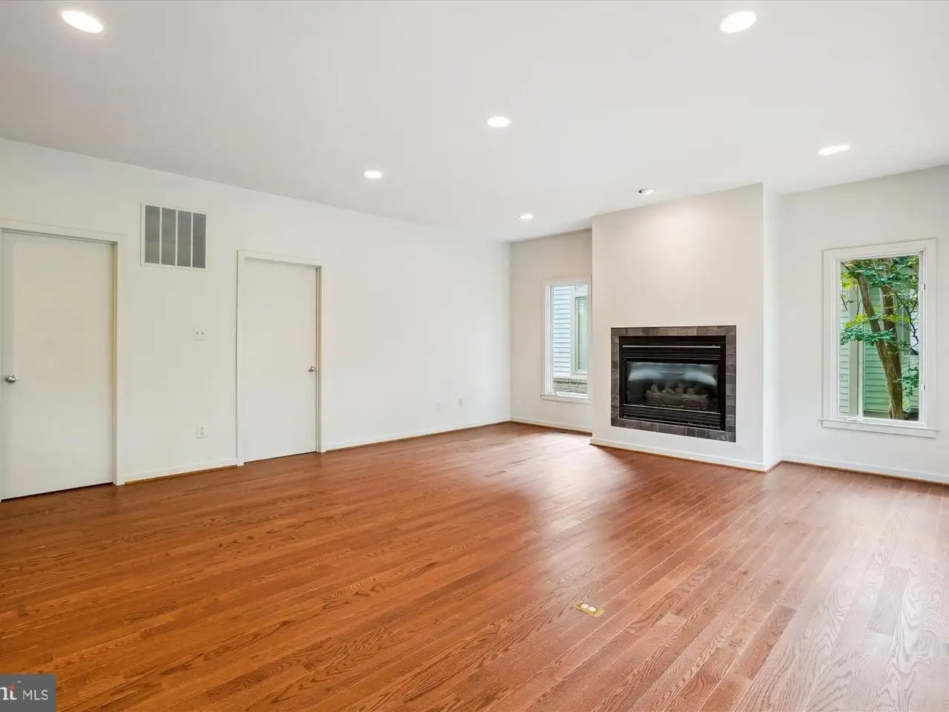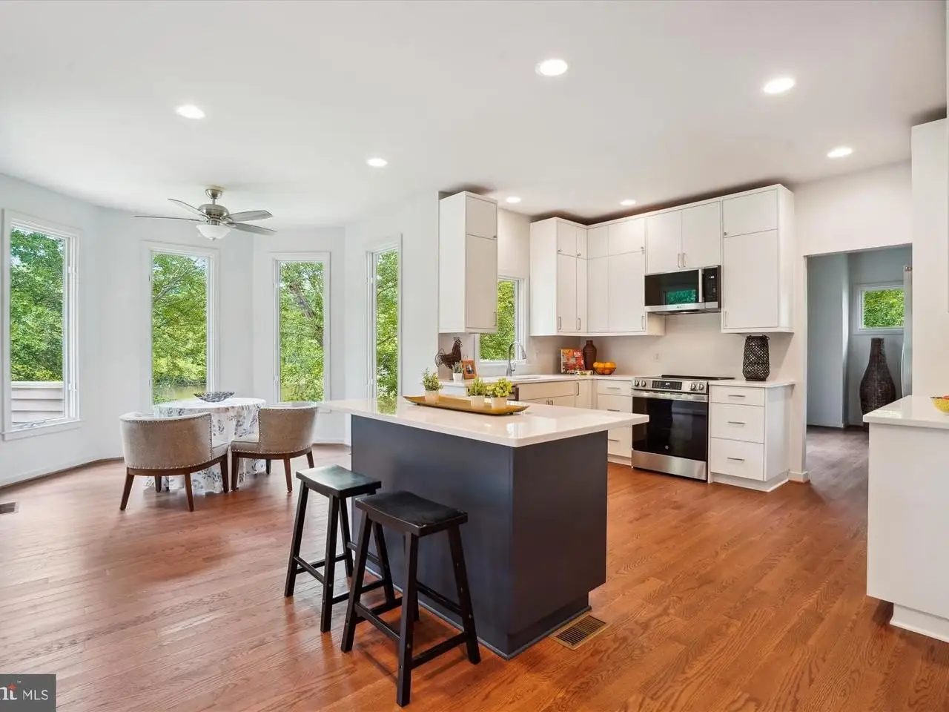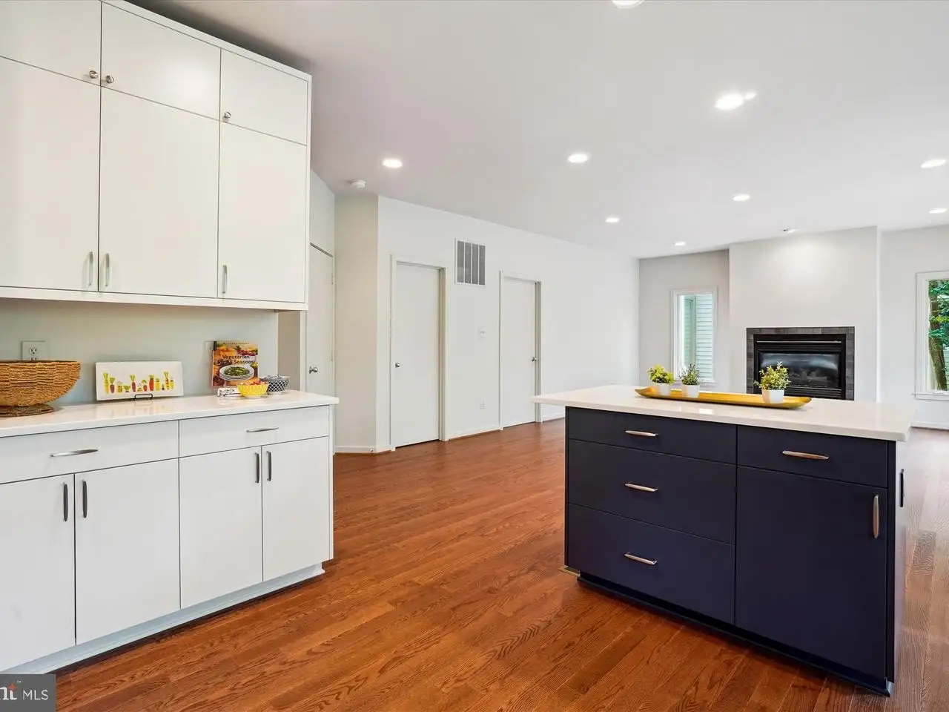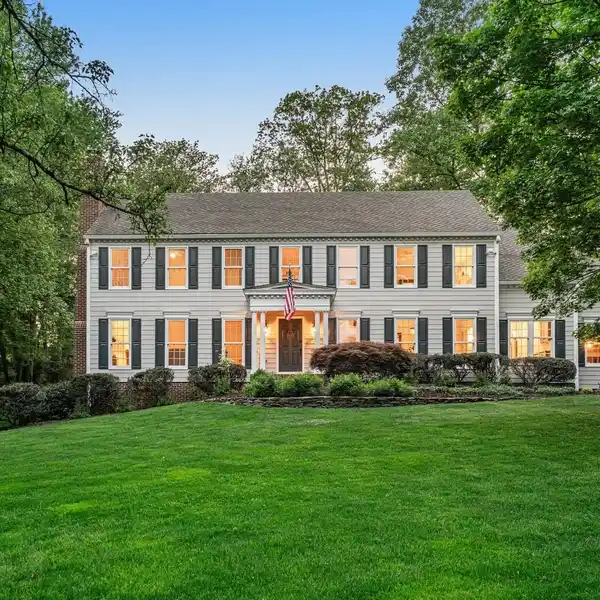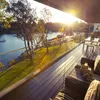Residential
WATERFRONT in North Reston!! WATERPOINT NORTH is a small enclave of contemporary Gulick-built homes offering beautiful views of Reston's Butler Pond. The main level of this home has been reimagined with an open design featuring a custom brand new Kitchen and Family Room, all overlooking the water. The charming Breakfast Room is flooded with light and overlooks the backyard, the Family Room is warmed by a gas fireplace and double doors lead to the deck overlooking the pond, and your separate formal Living Room and Dining Room are bright with vaulted ceilings and views of the water. Beautiful brand new hardwood floors have just been installed throughout the main level. The Laundry Room is conveniently located on this level and leads to the attached two-car garage. Upstairs you will find a spacious Primary Suite with even more windows overlooking the pond and backyard, double closets and a bath with dual sinks, separate shower and soaking tub. There are two other generous sized bedrooms, one with a vaulted ceiling, a hall bath, and a cozy Loft. The Lower Level adds more living space with an expansive recreation room, an office, a fourth Bedroom, a full Bathroom, and Storage. There are double doors leading to the back patio. This home is designed for those who may need a home office, a guest suite, and multiple areas to relax and entertain! The home has been freshly painted and new carpeting installed in the Upper and Lower levels. This peaceful neighborhood consists of just 28 homes, it is part of Reston Association but there is no separate cluster/dues. Enjoy all of Reston's amenities and the convenience of nearby shopping, restaurants, and entertainment.

