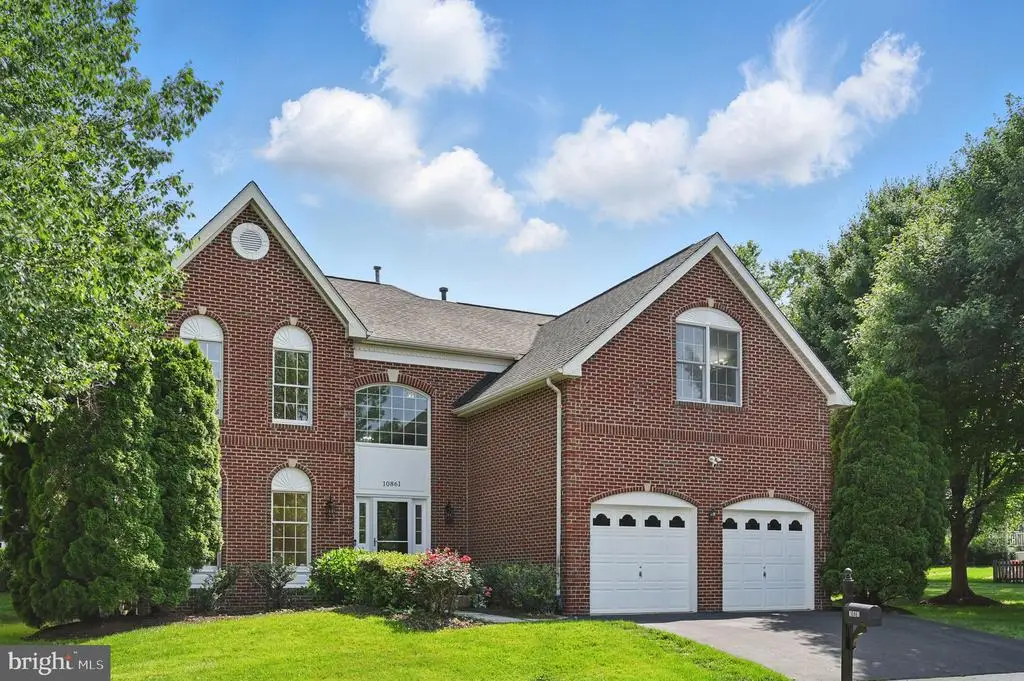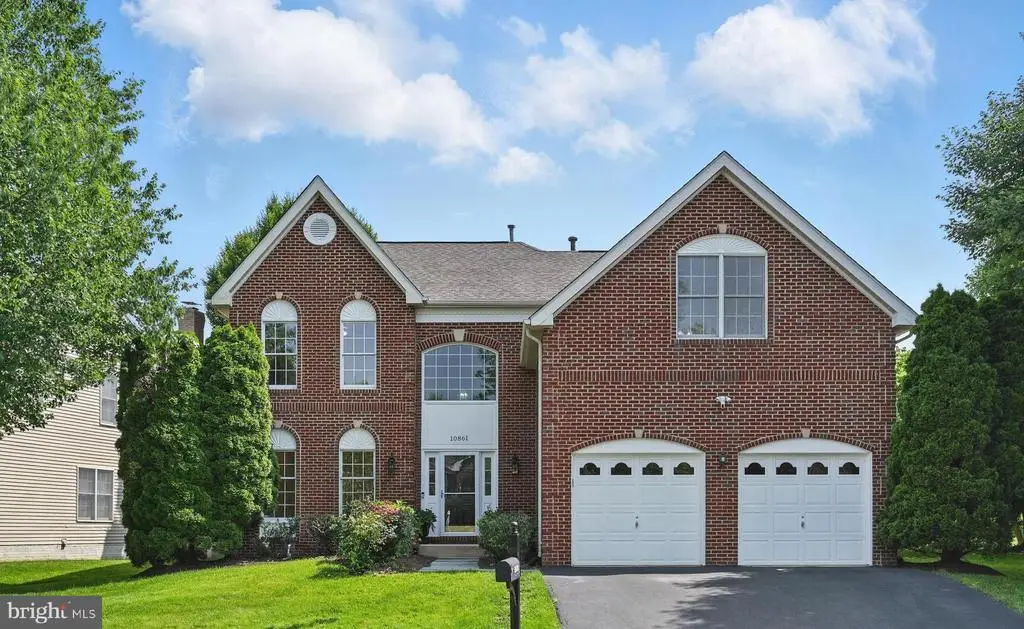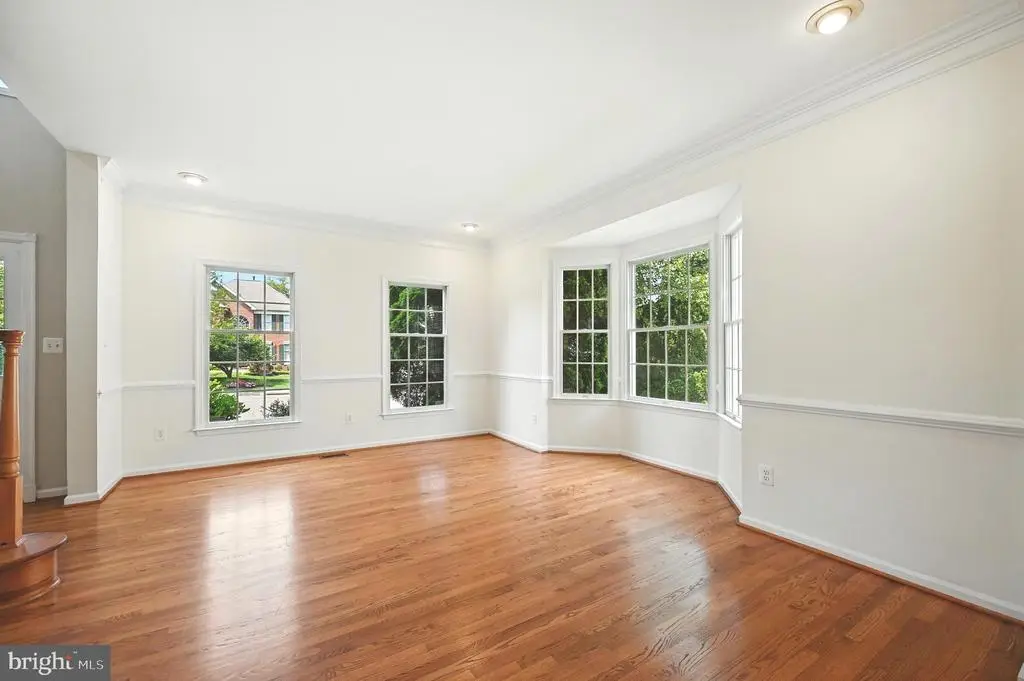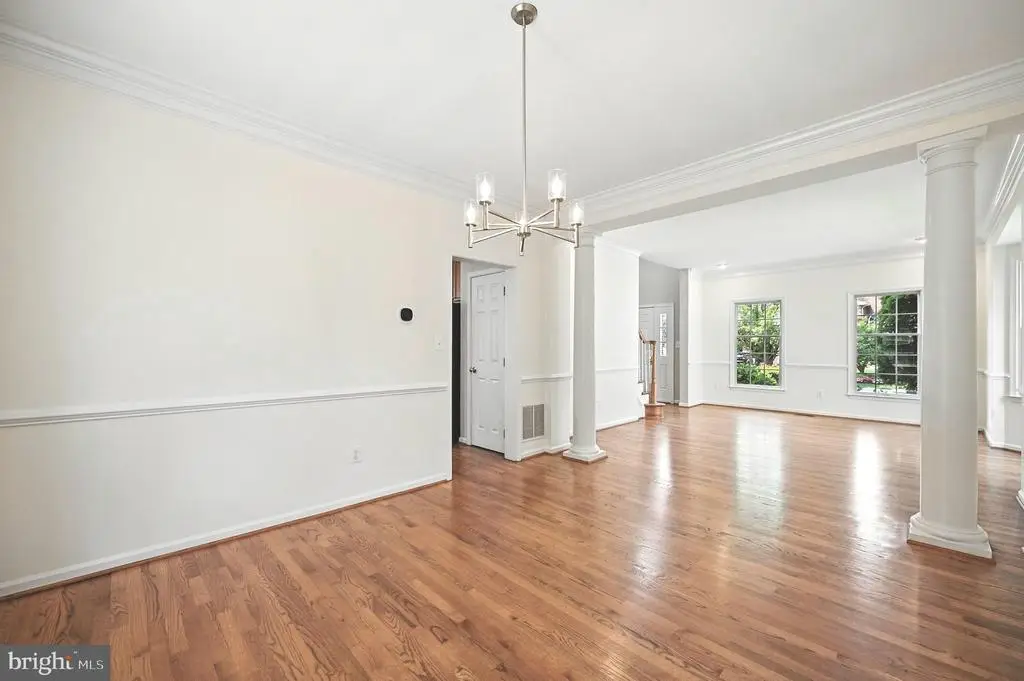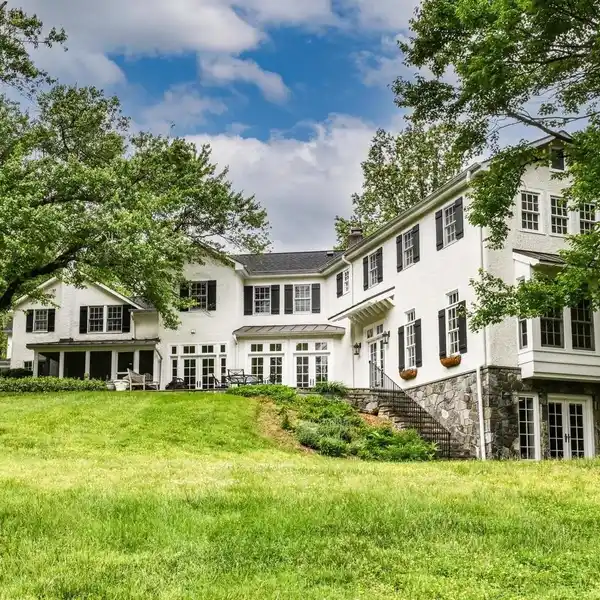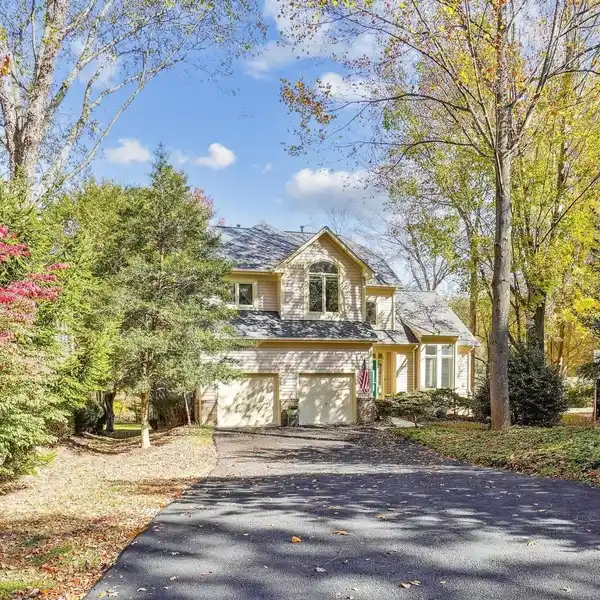Elegant Entertainer’s Dream with Private Oasis
10861 Hunter Gate Way, Reston, Virginia, 20194, USA
Listed by: Kathryn Graves | Weichert Realtors
Welcome to this stunning, spacious home offering over 4,000 square feet of beautifully finished living space designed for both comfort and entertaining. The inviting two-story foyer with a large palladium window warmly welcomes you and your guests. The heart of the home features a bright, open kitchen with maple cabinets, gas 5 burner stove and professional hood, newer refrigerator, center island and bar seating that flows seamlessly into a sunny large Morning Room extension with skylights and patio accessperfect for enjoying your morning coffee indoors or outdoors. The adjacent Family Room boasts vaulted ceilings, a stone-faced fireplace, surround sound wiring, and additional skylights that flood the space with natural light. The main level also boasts a private home office with a boxed bay window, separate formal Living and Dining Rooms ideal for elegant gatherings, an updated powder room, and a laundry room. Hardwood floors run throughout the entire main level, staircase, and upper hallway, and complemented by brand-new carpeting in the bedrooms and stairs to the lower level. Upstairs, the spacious Primary Suite is your personal retreat, featuring vaulted ceilings, two custom walk-in closets with organizational systems, and a spacious master bath with dual vanities, a large soaking tub, separate shower, and private water closet. Three additional bedrooms, each with custom closet organizers, ceiling fans, and new carpeting (2025). Rounding out the top level is an updated full bathroom (2025) with dual sinks, tub/shower combo and a linen closet. The lower level is an entertainers dream with engineering luxury plank flooring, double French doors that lead to the rear yard from the spacious Recreation Room, complete with built-in bookcases, a wet bar, and surround sound wiring, perfect for lounging, game nights, or a pool table. The theater room area comes equipped with a movie screen and projector for an authentic cinematic experience. A versatile den (potential 5th bedroom), full bathroom, utility and storage are complete this level. Step outside to your professionally designed, fully fenced backyard oasis featuring a brick paver patio, lush grassy areas, and mature trees for added privacy. The side yard abuts a large open green space area, providing additional tranquility and privacy. ADDITIONAL UPGRADES : Newer Roof appx. 5 years old, Generac Natural Gas Powered- Whole House Generator (2021) ensures youre never without power, heat or air conditioning! Both Furnaces and both Air Conditioners replace ( 2019 and 2020). Hot Water Heater (2020). LG Front Load Washer and Dryer. Recessed lighting in most rooms. Ceiling Fans all bedrooms, Living Room and Morning Room. Refrig (2023). New Exterior Lighting (2025) Closet organizers in all bedrooms. Upgraded wide plank LVP flooring throughout the lower level. New Carpeting (2025). Fresh paint (2025). Feeling social? Enjoy the community amenities an outdoor pool, playground, walking trails, sidewalks, basketball and tennis courts. Conveniently located just minutes from shopping, grocery stores, Tysons Corner, Reston Town Center, and under 3 miles to the metro for easy commuting. Dont miss this incredible opportunity to live in comfort, style, and convenience! Open House Saturday June 14th 1-4pm.
Highlights:
Vaulted ceilings
Stone-faced fireplace
Professional kitchen with gas stove
Listed by Kathryn Graves | Weichert Realtors
Highlights:
Vaulted ceilings
Stone-faced fireplace
Professional kitchen with gas stove
Morning Room with skylights
Home office with bay window
Hardwood floors
Primary Suite with custom closets
Lower level Recreation Room with wet bar
Theater room with projector
Professionally designed backyard oasis
