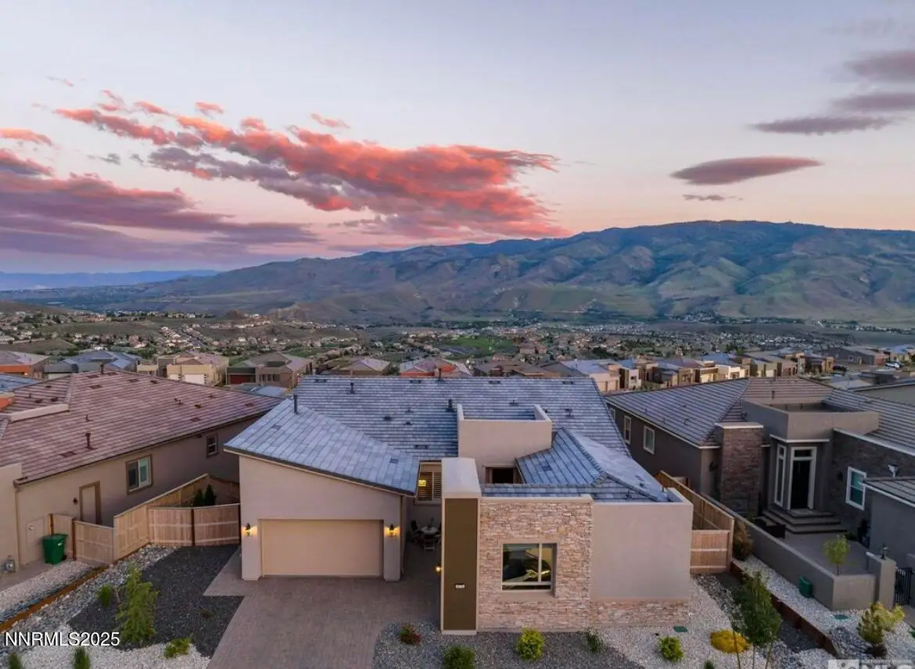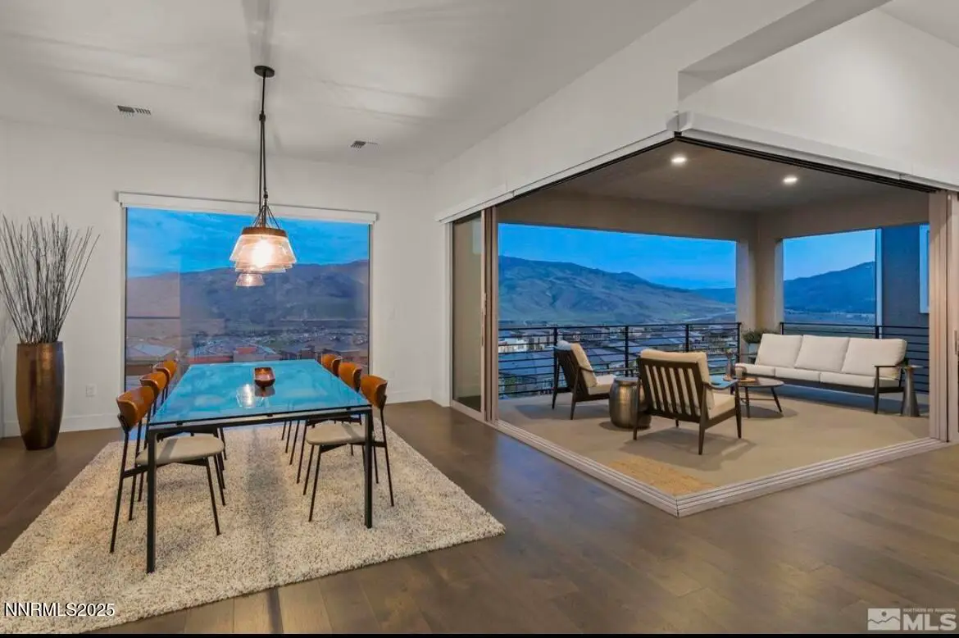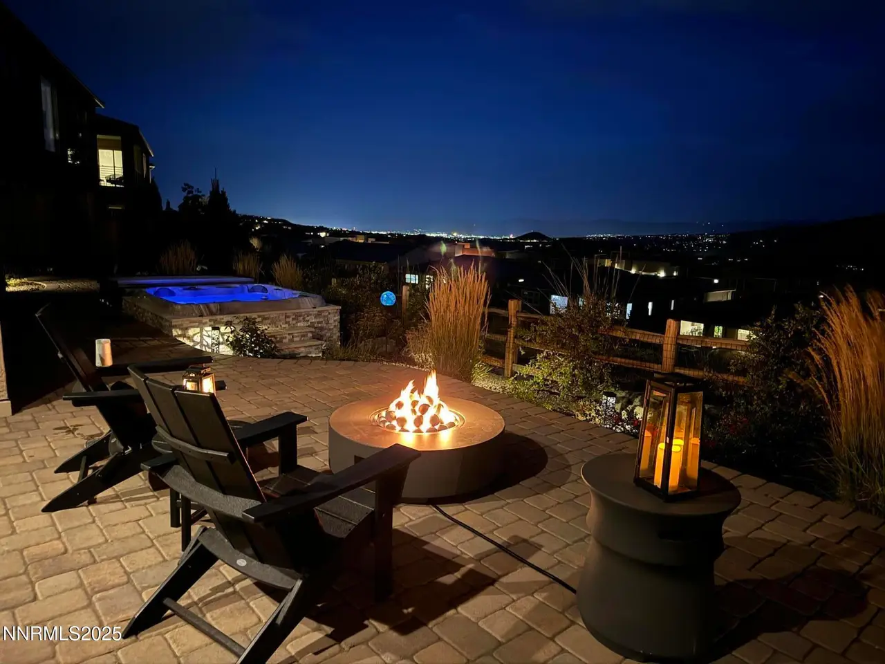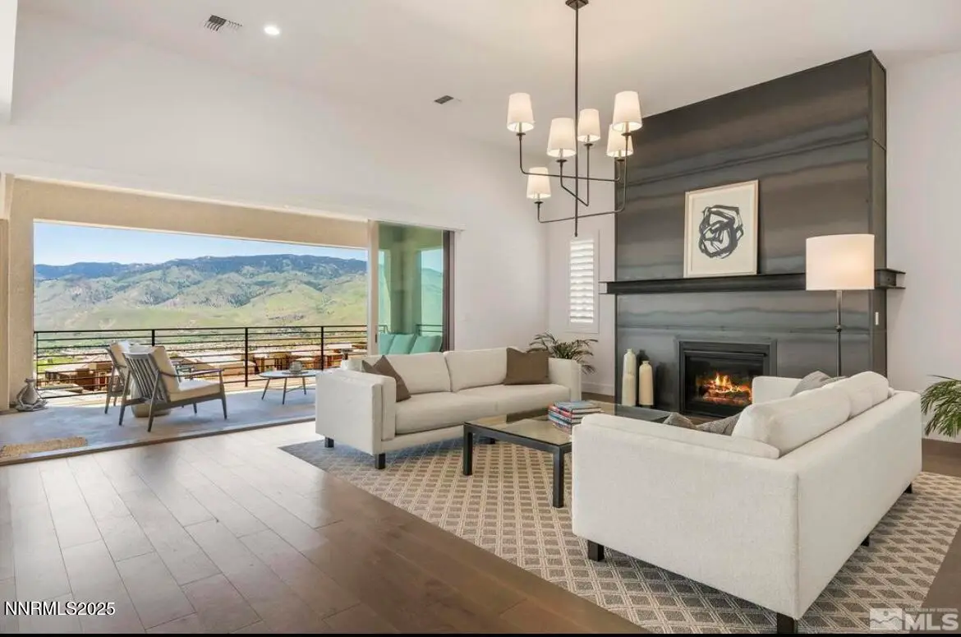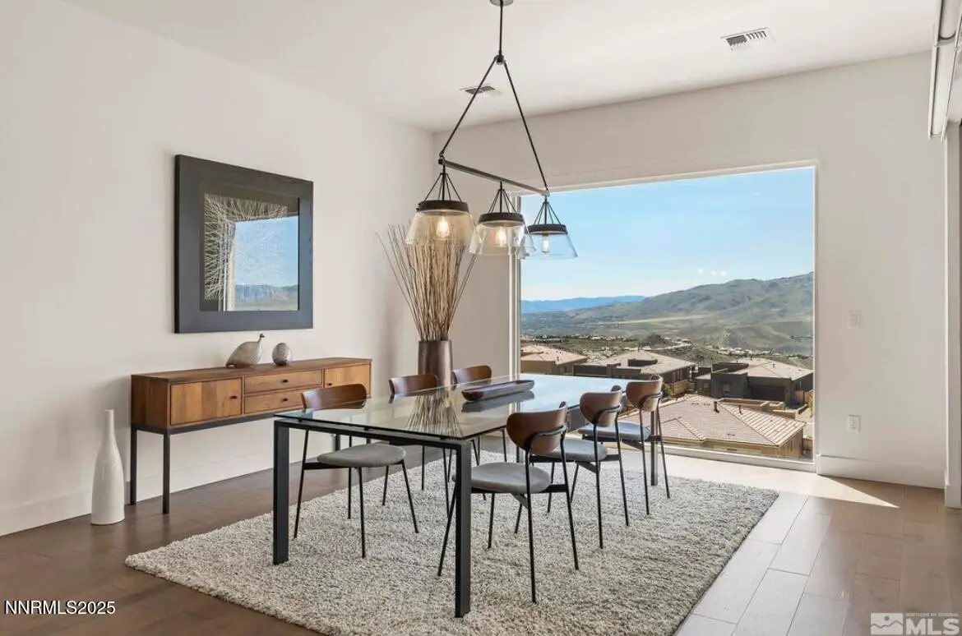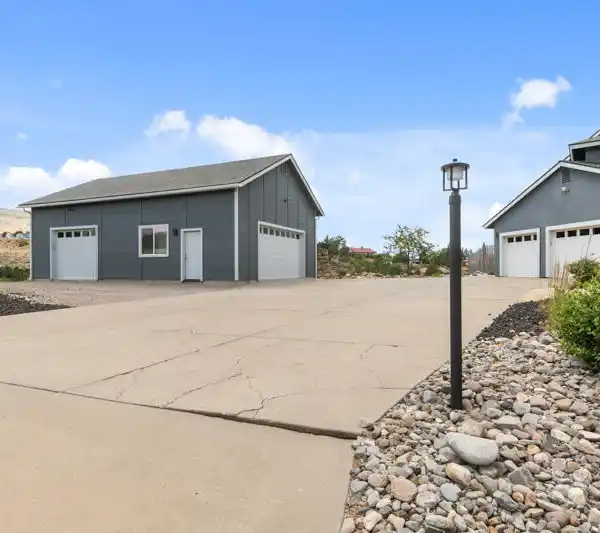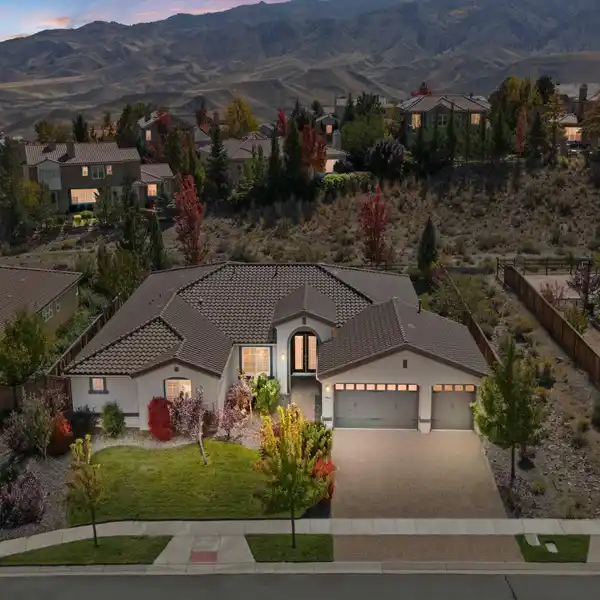Modern Home in the Cliffs at Somersett
9176 Graycliff Lane, Reno, Nevada, 89523, USA
Listed by: Brandy Casey | Dickson Realty
Stunning Modern Home in The Cliffs at Somersett. Discover luxury living in this exquisite 5-bedroom, 5.5-bathroom home located in the prestigious Cliffs community of Somersett. Perched on a premium 180-degree view lot, this meticulously designed residence boasts breathtaking mountain views, sophisticated architecture, and high-end finishes throughout. Enter through a private front courtyard into a spacious open floor plan highlighted by floor-to-ceiling picture windows, hand-troweled walls, and a striking rolled steel fireplace with I-beam detail. The custom glass and metal staircase sets a contemporary tone, while 7" white oak plank flooring adds warmth and elegance. The entertainer's kitchen is a showstopper, featuring a massive 9-foot quartz island, Sub-Zero refrigerator, JennAir appliances, double ovens, a walk-in pantry, and soft-close dovetail cabinetry. Designer light fixtures, black matte hardware, and Italian porcelain surfaces complete the sophisticated design. The walk-out basement includes a second fireplace with Italian tile surround, covered patio, and an in-ground hot tub overlooking stunning mountain vistas. Upstairs, enjoy seamless indoor-outdoor living with a multi-panel corner sliding door leading to a large deck—perfect for entertaining. The luxurious primary suite offers a cozy fireplace, spa-like walk-in shower, double vanities, and a spacious walk-in closet. Additional highlights include dual-zone HVAC with two furnaces and water heaters, smart home security, insulated interior walls for soundproofing, never-freeze roof de-icing system, TV/data smurf tubes, a pure water softener, and professionally designed WaterSense landscaping. With a 3-car garage, large laundry/mud room, and exceptional craftsmanship throughout, this home offers comfort, style, and functionality in one of Reno's most sought-after communities.
Highlights:
Floor-to-ceiling picture windows
Custom glass and metal staircase
9-foot quartz island
Listed by Brandy Casey | Dickson Realty
Highlights:
Floor-to-ceiling picture windows
Custom glass and metal staircase
9-foot quartz island
Italian porcelain surfaces
Walk-out basement with hot tub
Multi-panel corner sliding door
Cozy fireplace in primary suite
Smart home security system
Soundproofed insulated interior walls
Never-freeze roof de-icing system
