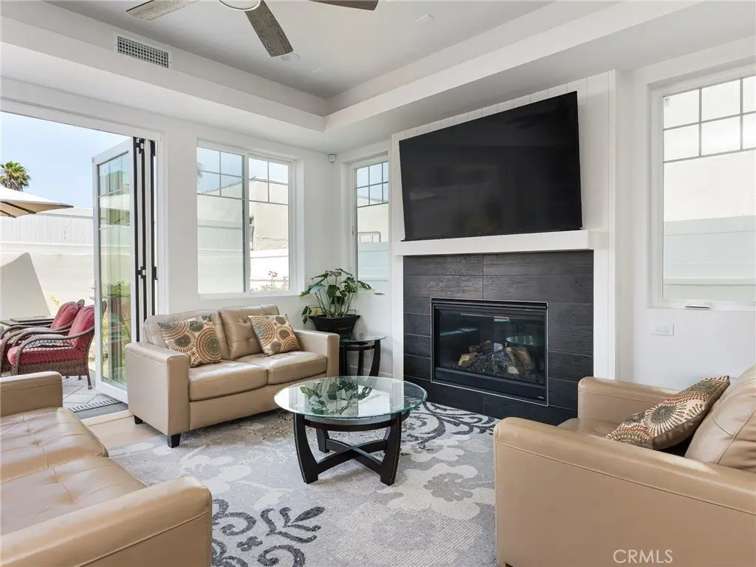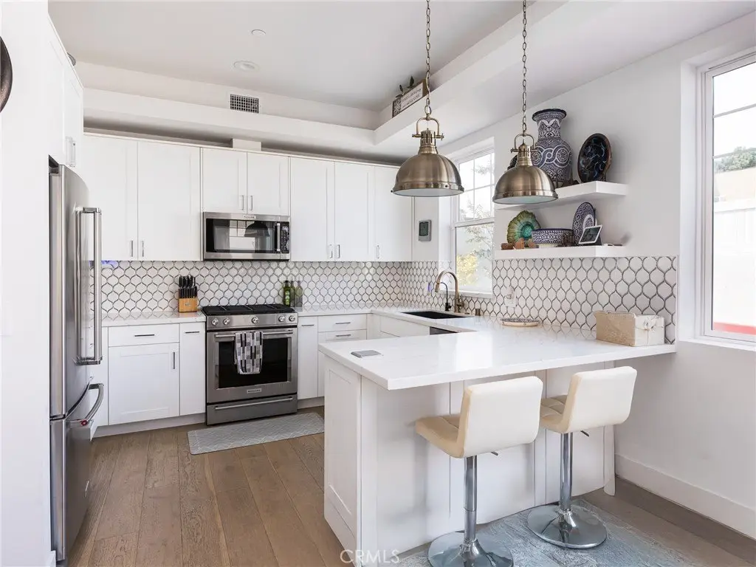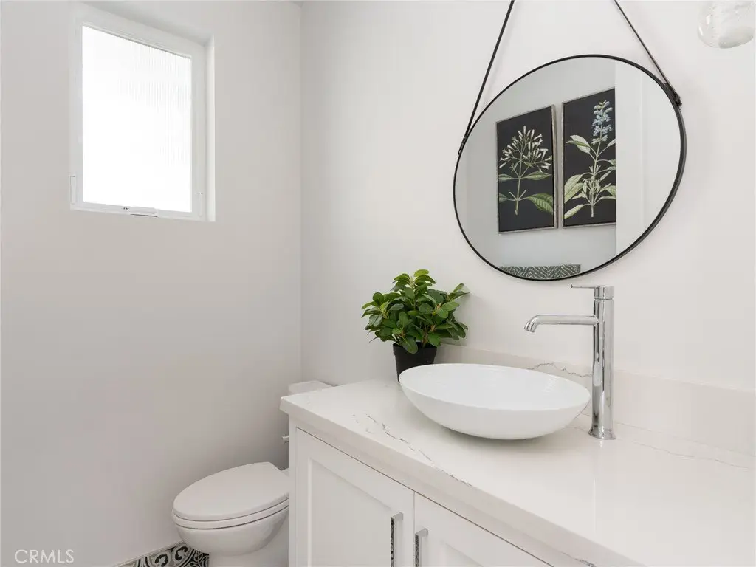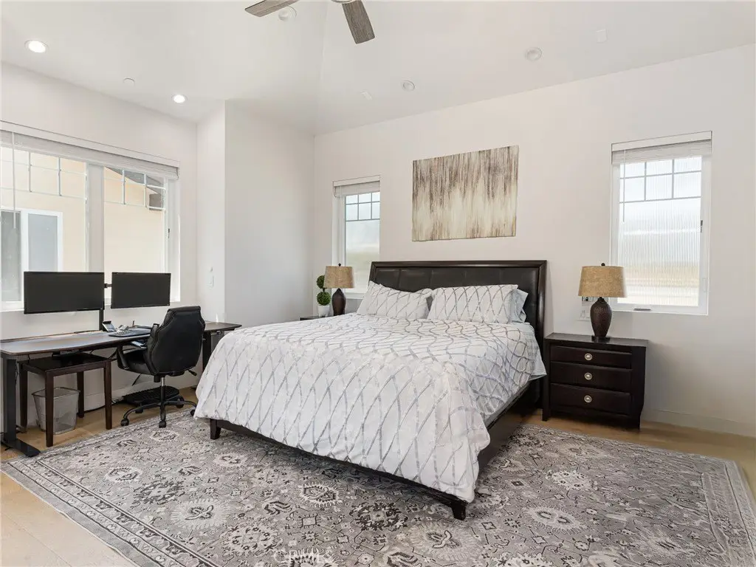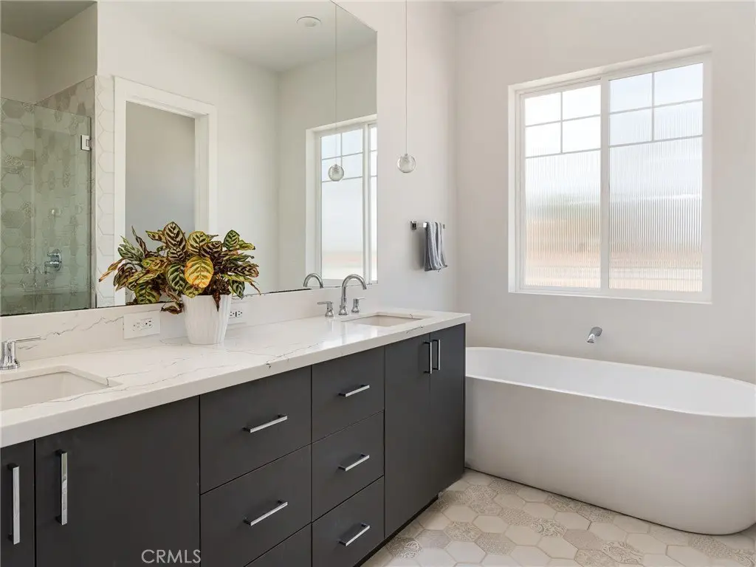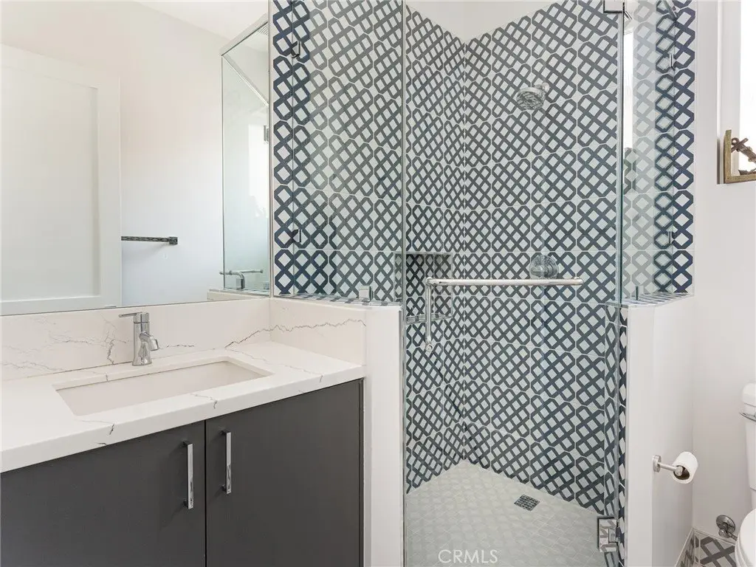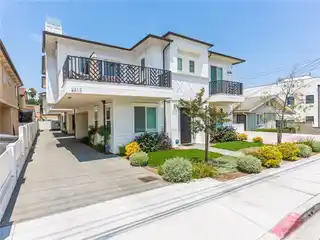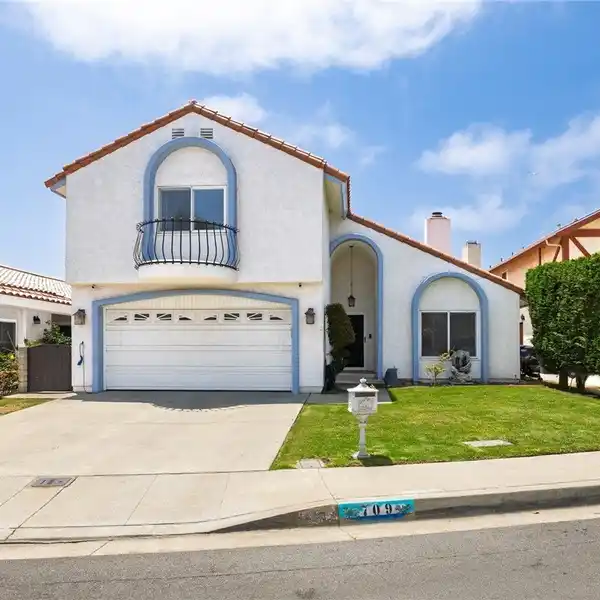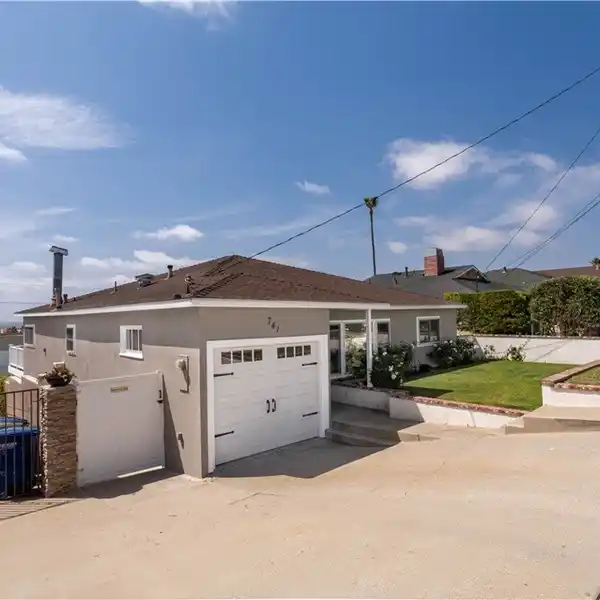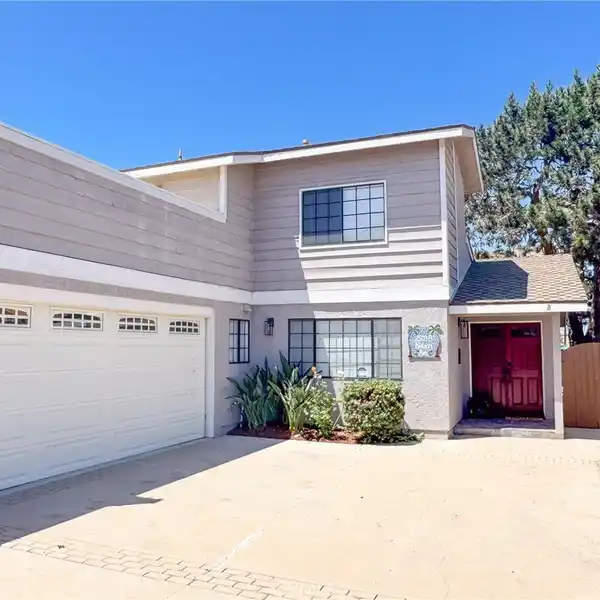Exquisite Townhome with Designer Finishes and Private Yard
2317 Vanderbilt Lane #C, Redondo Beach, California, 90278, USA
Listed by: Bill Ruane | Estate Properties
Experience distinguished craftsmanship and modern elegance in this back-unit townhome, part of a coveted three-on-a-lot community in Redondo Beach. Designed with alluring architectural detail and high-end, designer-inspired finishes, this home boasts a spacious, open-concept layout that seamlessly connects the bright, well-appointed kitchen to the dining and living areas. The kitchen features full-height cabinetry, quartz countertops, bar seating, premium appliances, and a filtered water tap. A centrally positioned gas fireplace and shadow ceiling lights enhance the inviting ambiance, while the private backyard—exclusive to this unit—blends metropolitan indoor living with breezy outdoor serenity thanks to water conscious and turf landscaping and a cement patio. The main level also includes a half bath, under-stair storage with built-ins, and direct access to a 2-car garage with added storage. Upstairs, four generously sized bedrooms (two including walk-in closets) include a luxurious primary suite with a spa-inspired bathroom with separate tub and shower, dual sink and a water closet, private balcony, and a walk-in closet. Additional highlights include a dedicated laundry room with a sink, central heating and AC, hardwood flooring throughout (with carpeted stairs over wood), quartz surfaces in all bathrooms, ceiling fans in every room, custom window shades, solar and built-in central vacuum. The seller has also added an alarm system, integrated speakers, and window shades. Located just minutes from award-winning schools, beaches, parks, dining, and boutique shopping, this home offers exceptional comfort, convenience, and community.
Highlights:
Full-height cabinetry
Quartz countertops
Gas fireplace with shadow ceiling lights
Listed by Bill Ruane | Estate Properties
Highlights:
Full-height cabinetry
Quartz countertops
Gas fireplace with shadow ceiling lights
Spa-inspired bathroom with separate tub and shower
Private balcony
Hardwood flooring throughout
Central heating and AC
Solar panels
2-car garage with added storage

