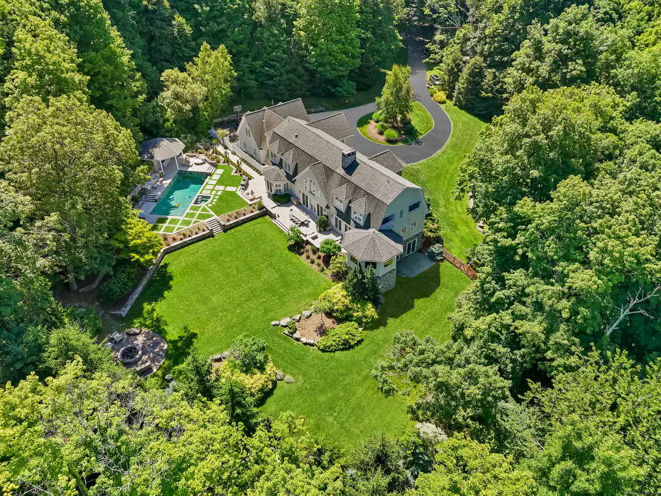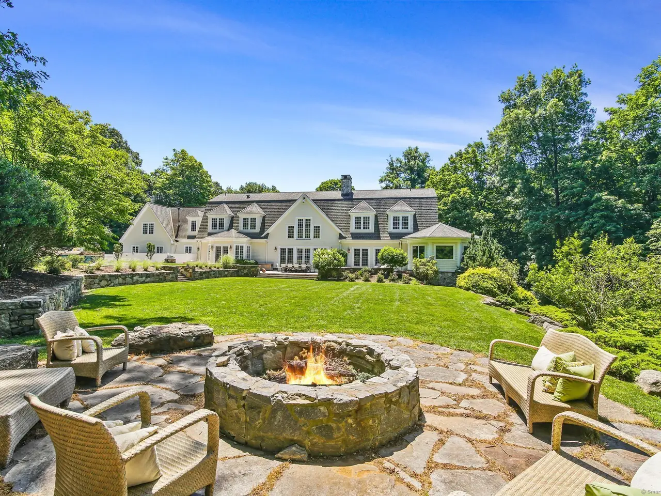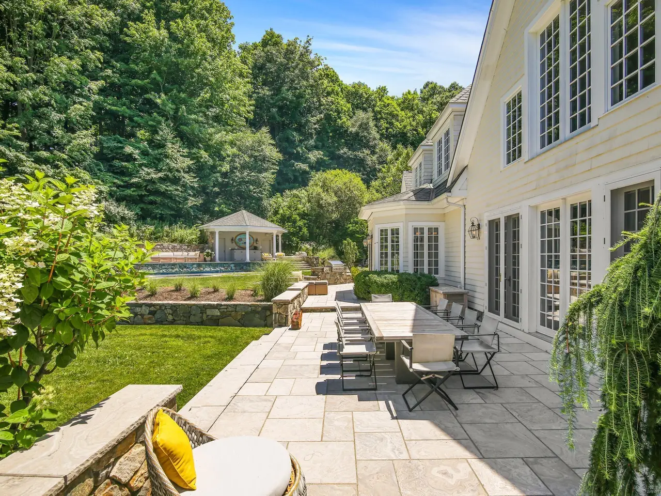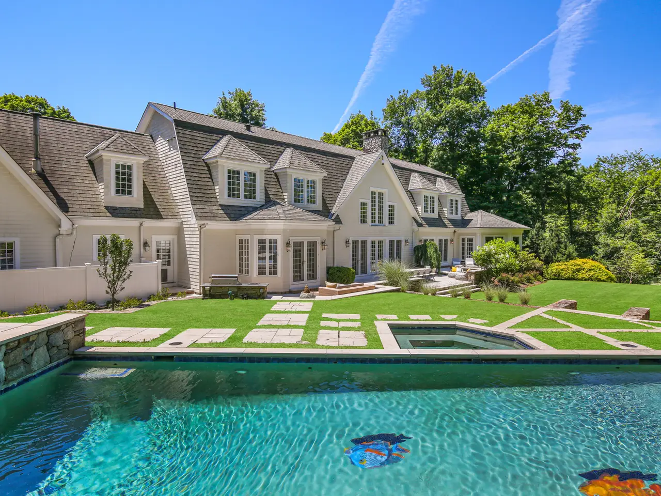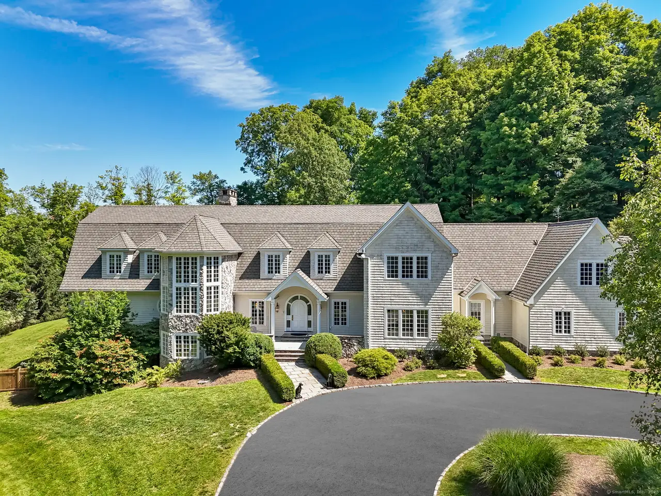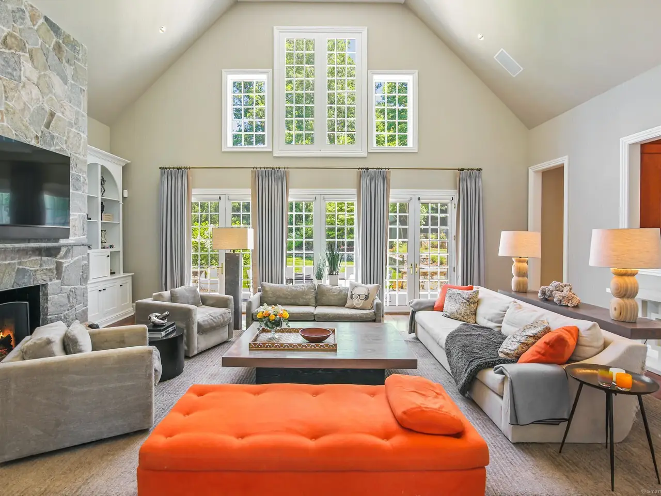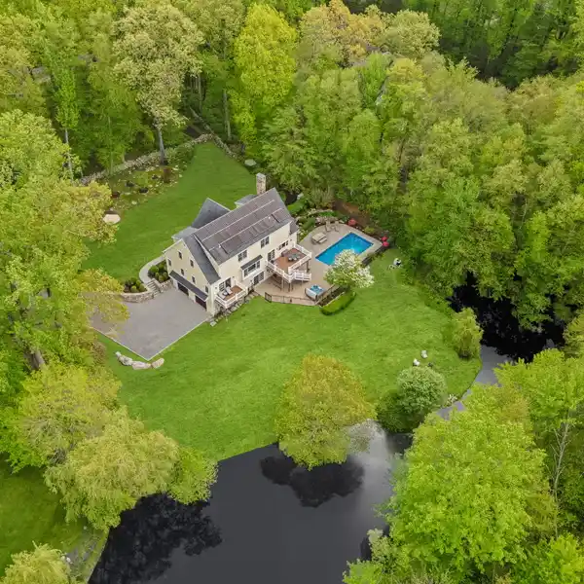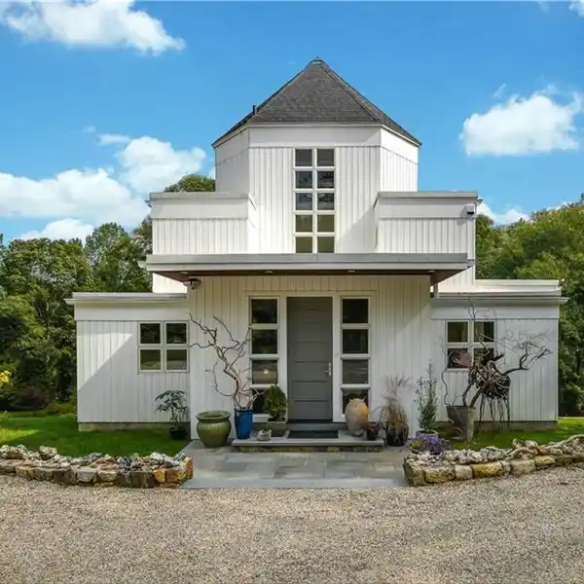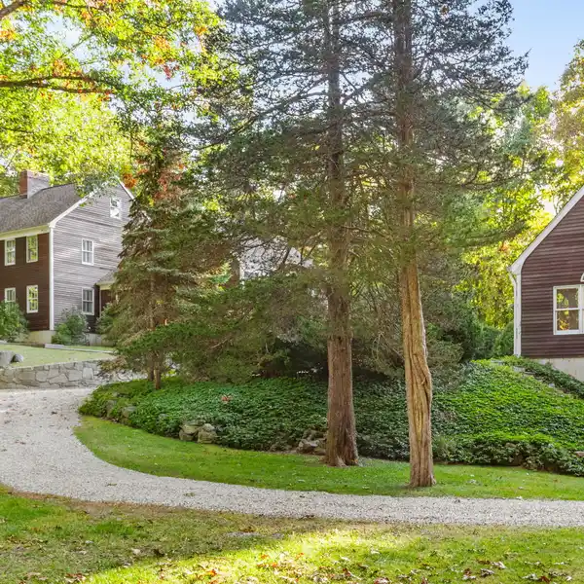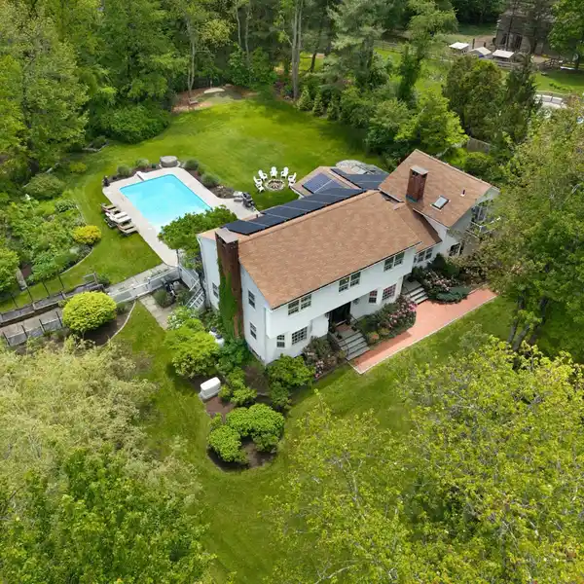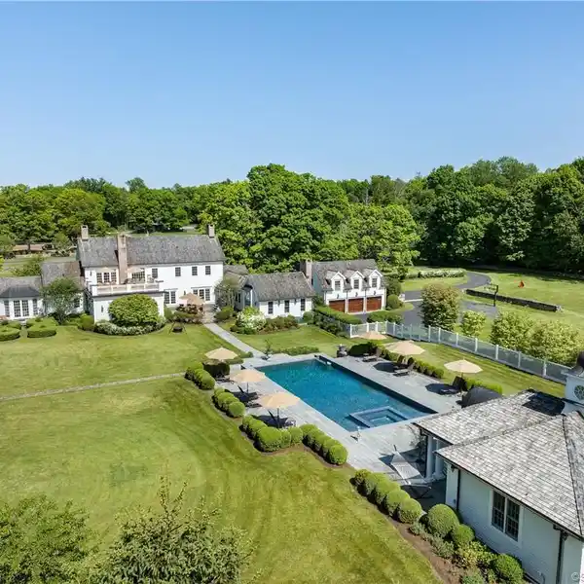Quintessential New England Retreat
4 Longwood Drive, Redding, Connecticut, 06896, USA
Listed by: Jeff Kaplan | William Raveis Real Estate
Welcome to 4 Longwood Drive, a quintessential New England retreat set on 3.75 serene acres of amenity filled living spaces. This exquisite property provides an idyllic lifestyle amidst natural beauty, making it a perfect haven for families and individuals seeking comfort, elegance, and tranquility. The stone and shingle exterior of this elegant, custom-designed colonial residence was influenced by the former dean of the Yale School of Architecture, Robert A. Stern and presents an unparalleled blend of sophistication and warmth, designed to cater to the most discerning homeowners. Step inside and relax within a recently updated and expansive open concept living space including a luxurious first-floor primary suite with a spa-like ensuite bathroom with a soaking tub, dual vanities, a separate shower, a dedicated sitting room, and a private home office with built-in cabinetry, providing the perfect environment for remote work. The heart of the home features a gourmet kitchen with a large center island perfect for meal preparation and entertainment, ample cabinet space, a butler pantry, and a cozy sunlit breakfast nook overlooking the private backyard. The kitchen opens to a grand living room with 20-foot-high ceilings and a wood burning fireplace, and a stately formal dining room that is perfect for hosting large gatherings. The fully finished and expansive lower level has direct outdoor access, 9-foot ceilings and features a half bath, home gym, media room, living room with a stone fireplace, and wet bar. Relax outside in your private oasis including a large stone patio for entertaining, huge firepit, inground pool, spa, and cabana.
Highlights:
Custom-designed colonial residence influenced by Robert A. Stern
Luxurious first-floor primary suite with spa-like ensuite bathroom
Gourmet kitchen with large center island and butler pantry
Listed by Jeff Kaplan | William Raveis Real Estate
Highlights:
Custom-designed colonial residence influenced by Robert A. Stern
Luxurious first-floor primary suite with spa-like ensuite bathroom
Gourmet kitchen with large center island and butler pantry
Grand living room with 20-foot-high ceilings and wood burning fireplace
Stately formal dining room for hosting large gatherings
Expansive lower level with home gym, media room, and wet bar
Private backyard with large stone patio, firepit, inground pool, and spa
