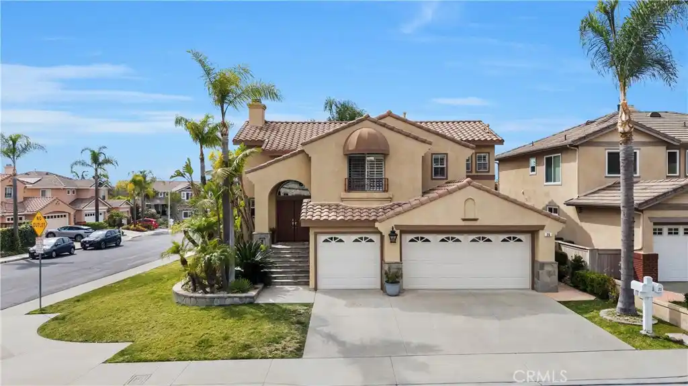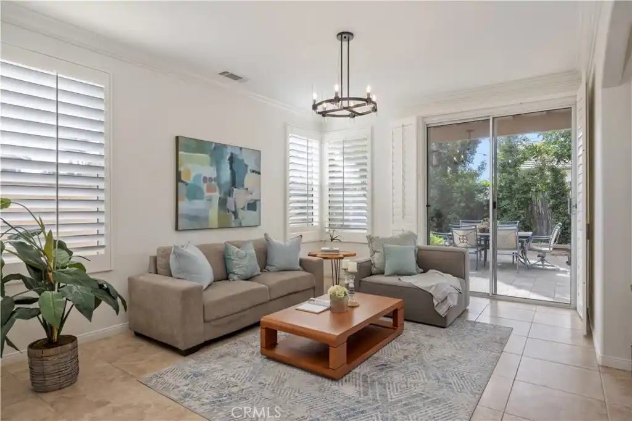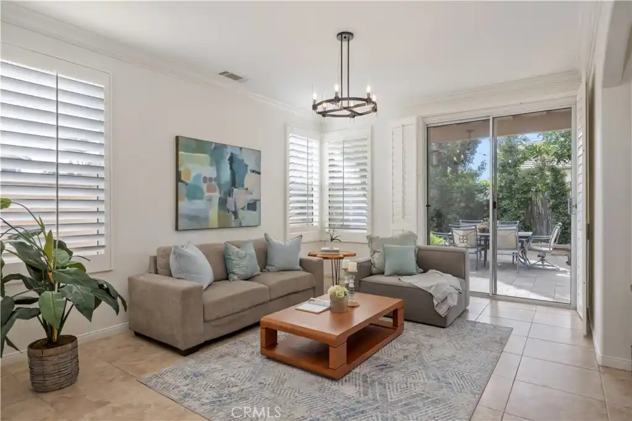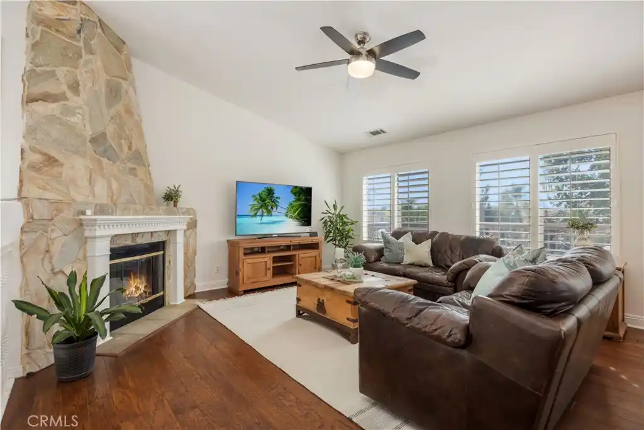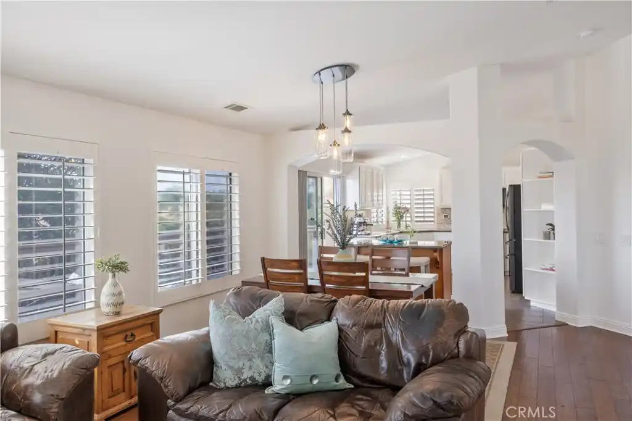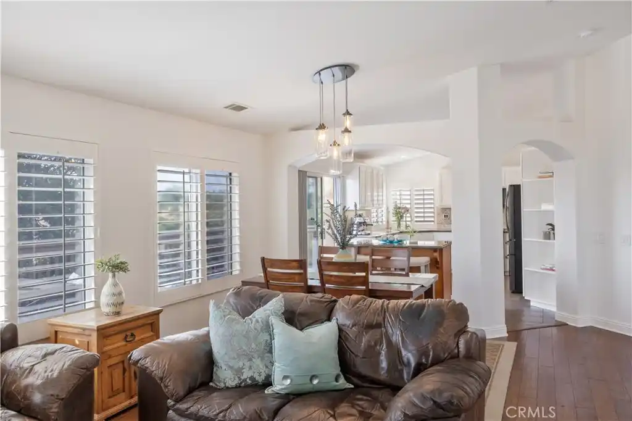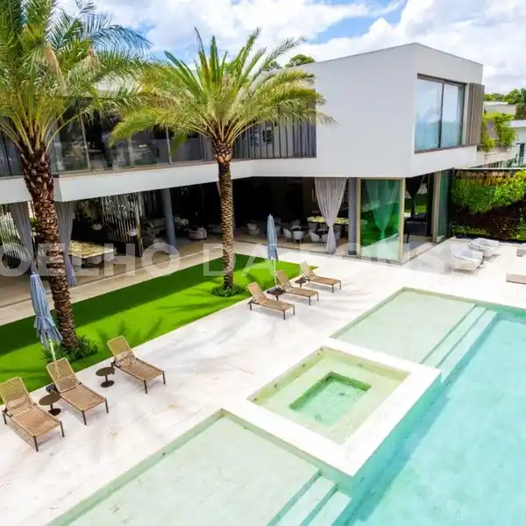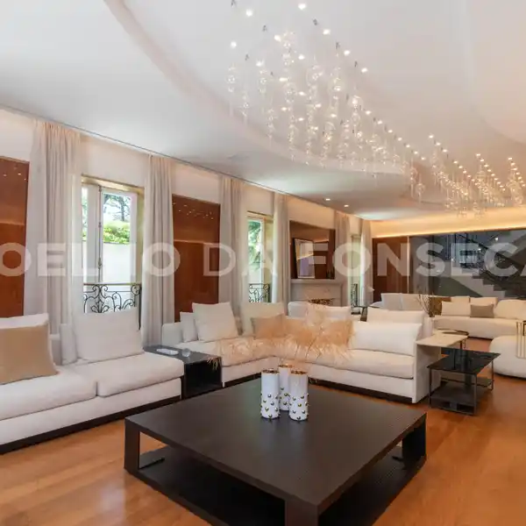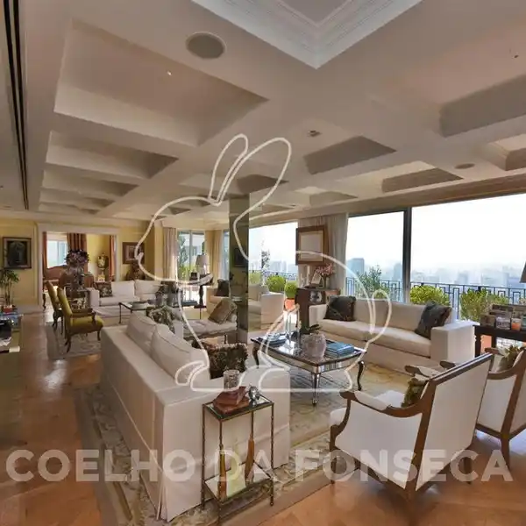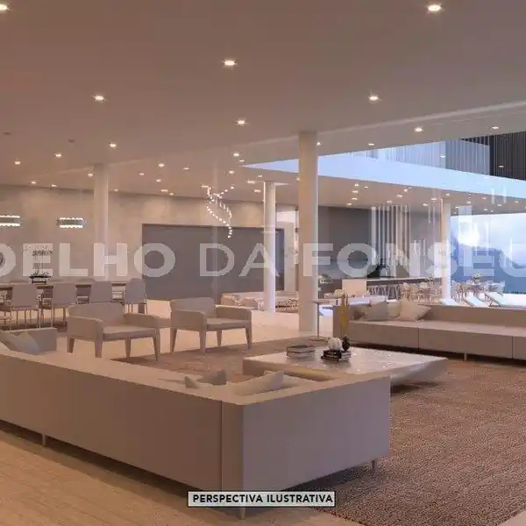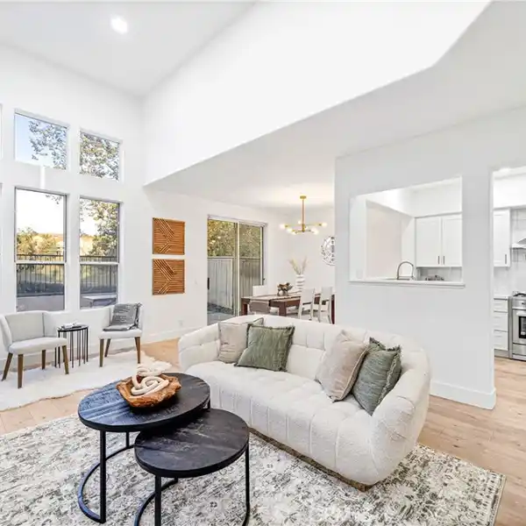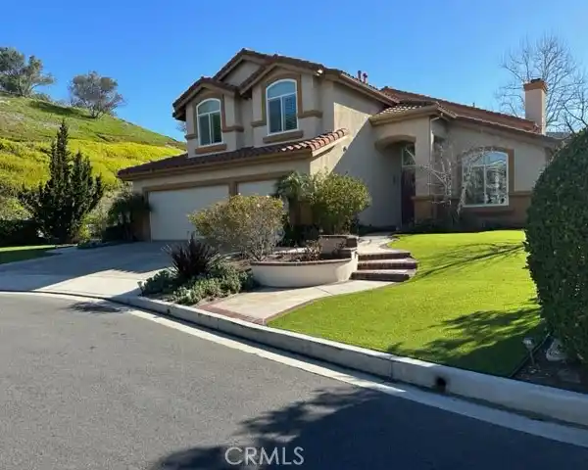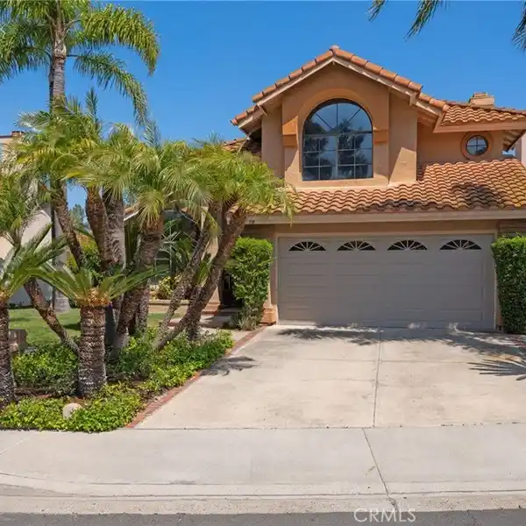Beautifully Updated Home on a Quiet Cul-de-sac
Welcome to this beautifully updated 4-bedroom, 3-bathroom home, ideally located on a quiet cul-de-sac in the highly sought-after Las Flores community. Nestled on a spacious corner lot and surrounded by lush palm trees and vibrant landscaping, this home offers both privacy and curb appeal from the moment you arrive. Step inside to a bright and airy layout filled with natural light. Upstairs, the open-concept floor plan connects the great room, dining area, and gourmet kitchen - creating a warm and inviting space for everyday living or effortless entertaining. The kitchen features granite countertops, a stone backsplash, stainless steel appliances, an island, and a beverage refrigerator - a perfect setup for cooking and gathering. Just off the dining area, a large balcony offers an ideal spot to enjoy your morning coffee or unwind in the evenings. The primary suite is a relaxing retreat, complete with a walk-in closet with custom built-ins and a recently upgraded en-suite bathroom with stylish finishes. Downstairs, a spacious family room opens to three additional bedrooms and an updated full bathroom. A sliding glass door leads to the private backyard, offering a peaceful setting for outdoor living, entertaining, or play. Additional highlights include a whole house fan, plantation shutters, crown molding, and ceiling fans throughout. Located just minutes from award-winning schools, scenic parks, and a resort-style community pool, this home blends comfort, style, and convenience. More than just a house - this is a place to create lasting memories and call home.
Highlights:
- Granite countertops
- Stone backsplash
- Gourmet kitchen with stainless steel appliances
Highlights:
- Granite countertops
- Stone backsplash
- Gourmet kitchen with stainless steel appliances
- Large balcony
- Custom built-ins in walk-in closet
- Updated en-suite bathroom
- Spacious family room
- Private backyard
- Plantation shutters
- Resort-style community pool
