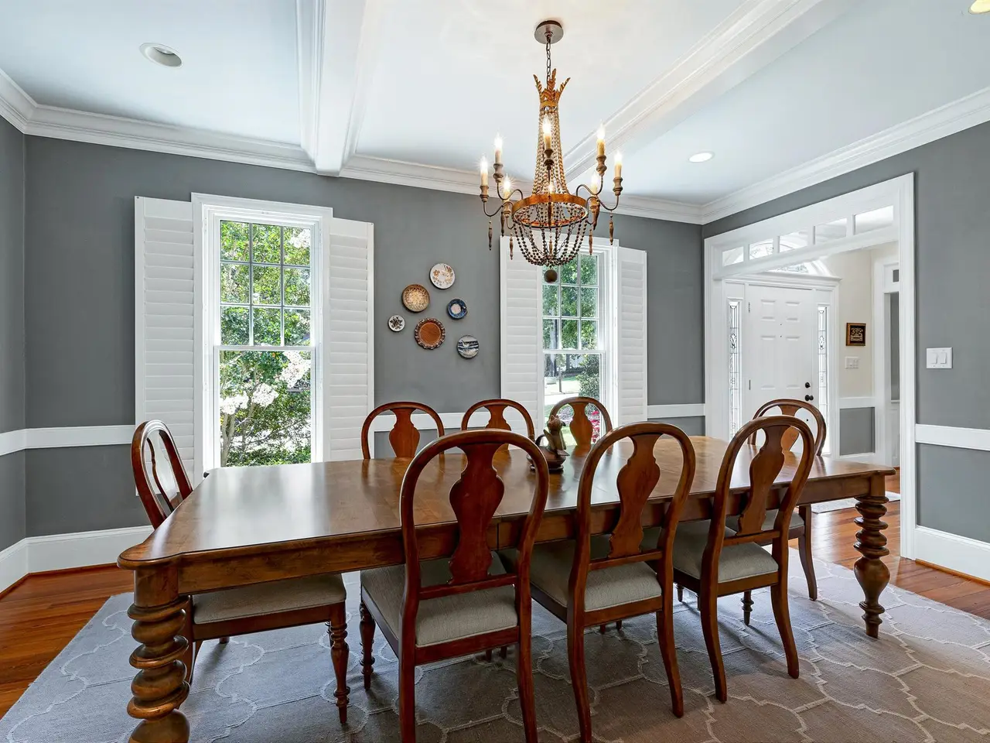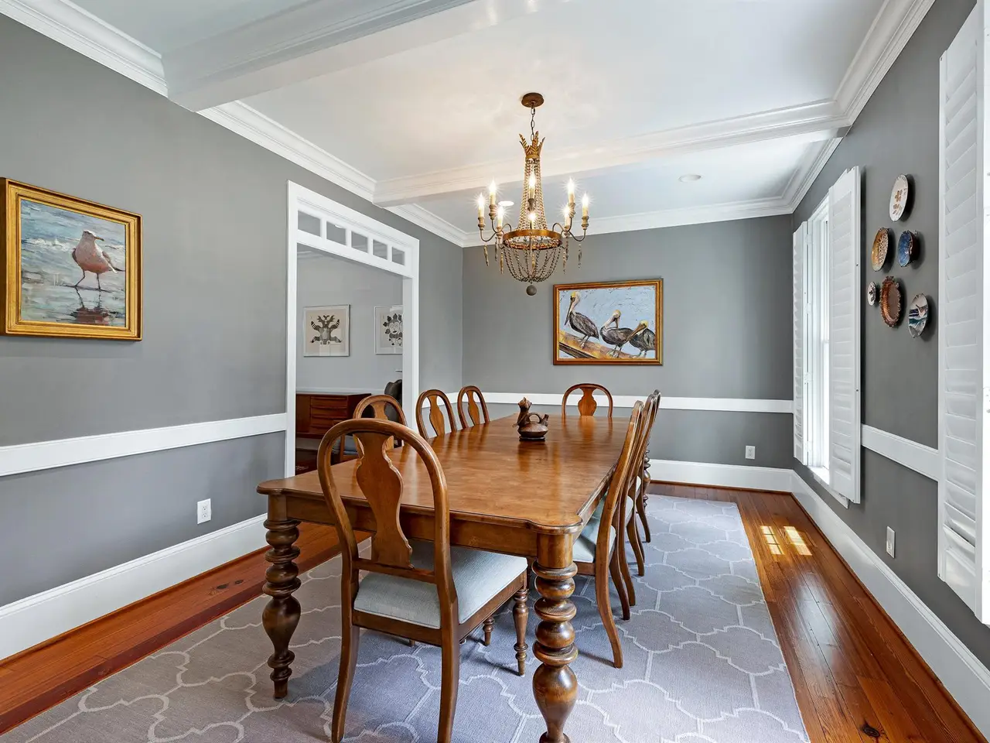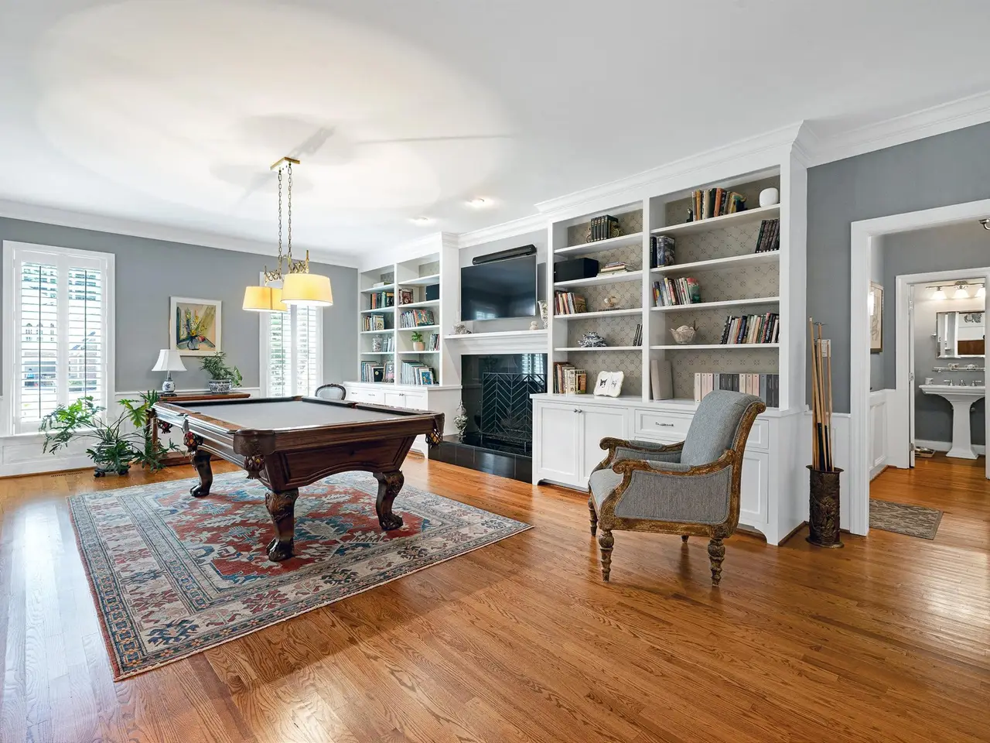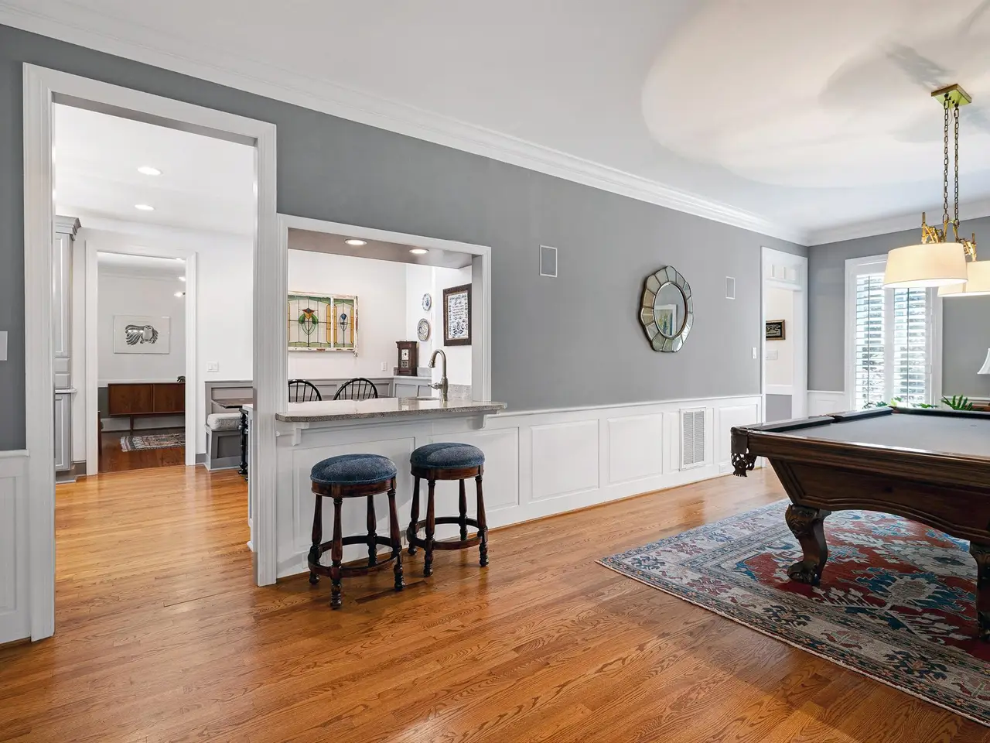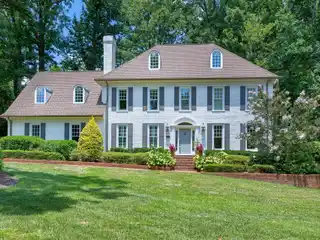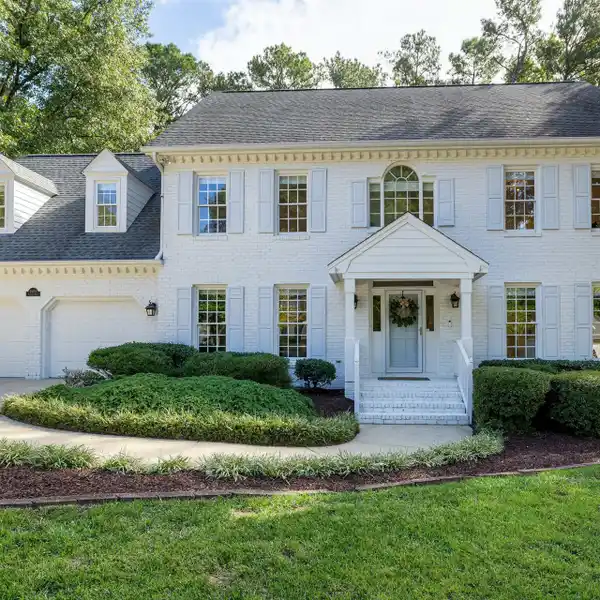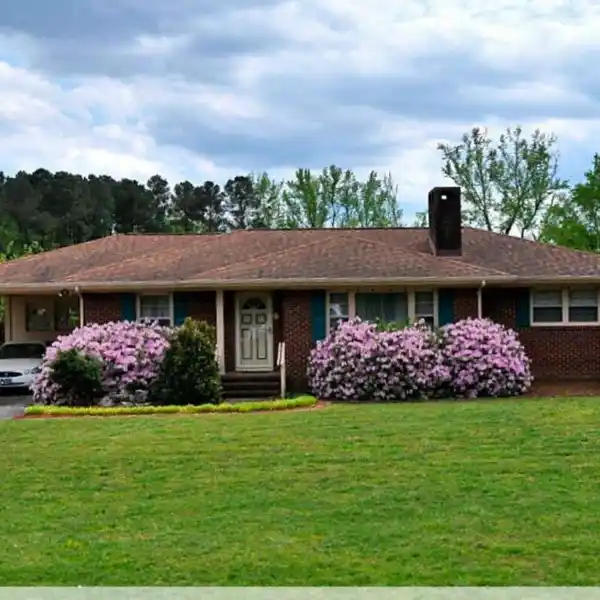Classic North Ridge Estates Home
2105 Prescott Place, Raleigh, North Carolina, 27615, USA
Listed by: Brian Wolborsky | Howard Hanna Allen Tate Company - Raleigh/Durham/Chapel Hill
Set on a peaceful cul-de-sac with no through traffic, this 4-bed, 4-bath home offers nearly 4,300 sq ft of beautifully updated living. A major two-story rear addition expands the living space with a renovated kitchen and double sunrooms. All new Pella windows, new skylights, updated HVAC systems on every level, and major plumbing replacement mean the big projects are done. Quiet location, quality finishes, and a strong price point make this one of the best values in North Raleigh.Light-filled interiors begin with a welcoming foyer and continue into a versatile living/billiards room with built-ins and a gas fireplace. The formal dining room features a beamed ceiling and space to host a crowd. The kitchen includes a center island, gas cooktop, wet bar, granite counters, new skylights, and a sunny breakfast banquette. Two adjoining sunrooms create relaxed spaces for reading, entertaining, or enjoying the quiet setting. The primary suite offers a fireplace, double closets, and a newly renovated bath. Upstairs are two additional bedrooms, a full bath, and a spacious bonus room with rear-stair access. The third floor provides a private guest suite with full bath. Outside, a two-level deck overlooks a landscaped yard with magnolias, hydrangeas, and towering oaks, backing to a creek and forest.
Highlights:
Renovated kitchen with Thermador appliances
Gas fireplaces
Updated primary suite with ensuite bath
Listed by Brian Wolborsky | Howard Hanna Allen Tate Company - Raleigh/Durham/Chapel Hill
Highlights:
Renovated kitchen with Thermador appliances
Gas fireplaces
Updated primary suite with ensuite bath
Two-level deck
Versatile living/billiards room with built-ins
Formal dining room with beamed ceiling
Center island and gas cooktop in kitchen
Sunrooms with tree views
Skylights and wet bar in kitchen
Guest suite with full bath


