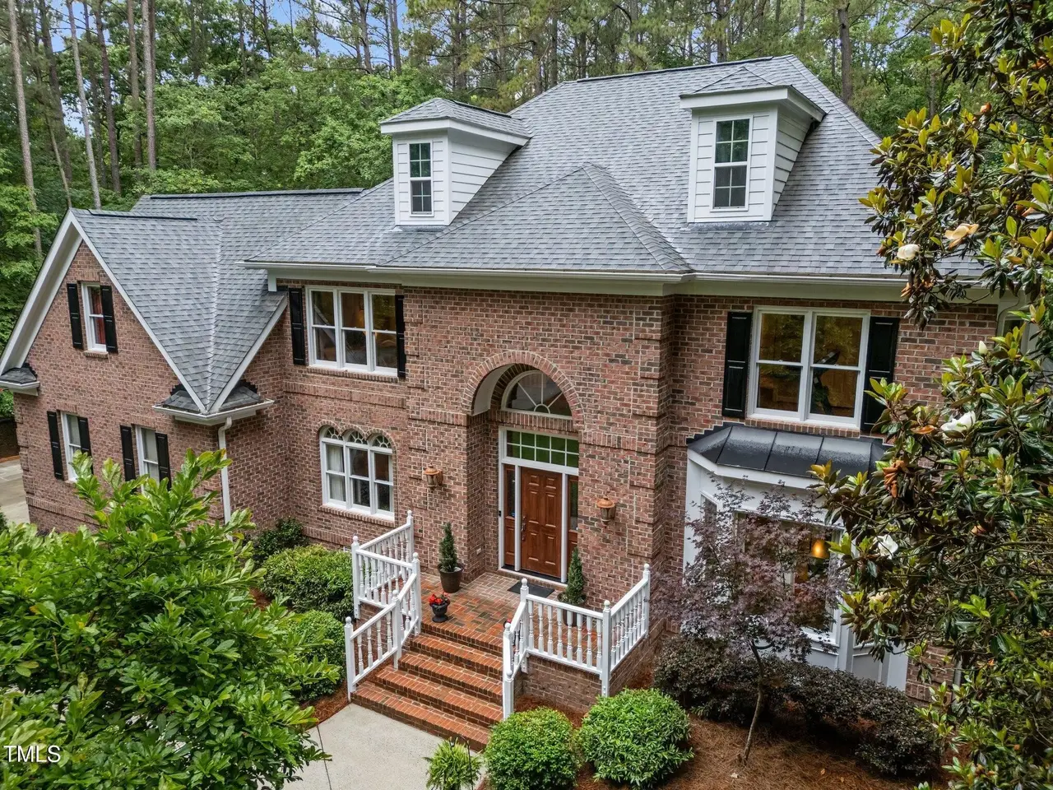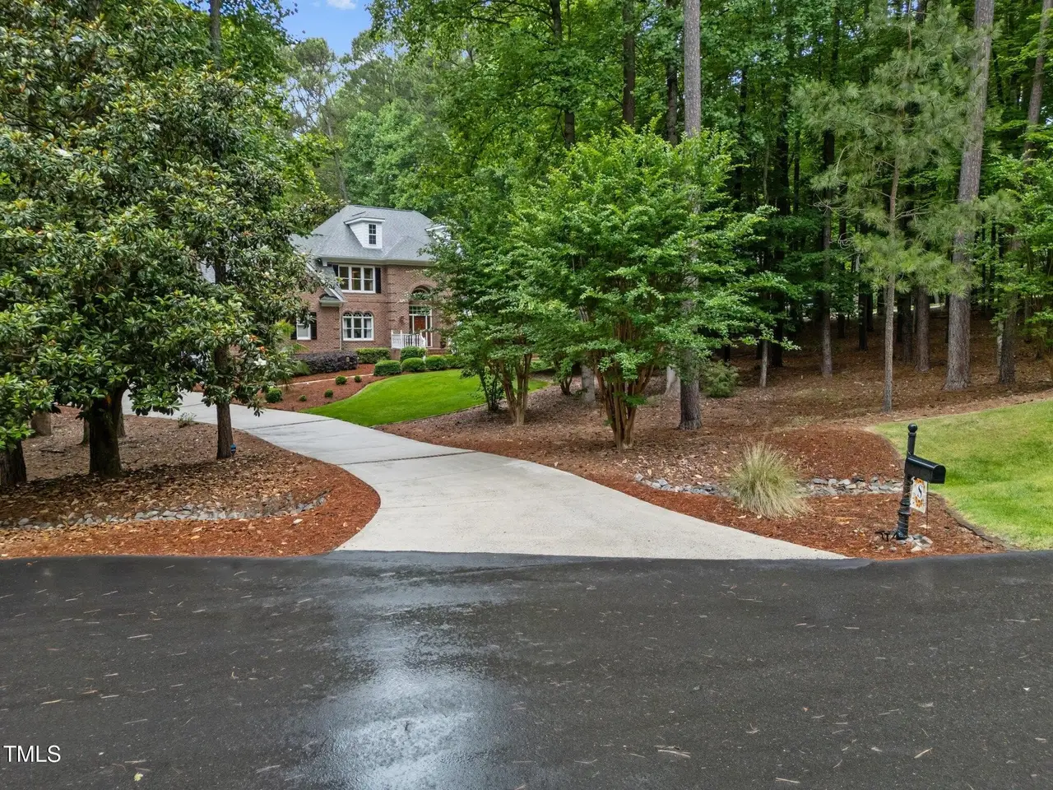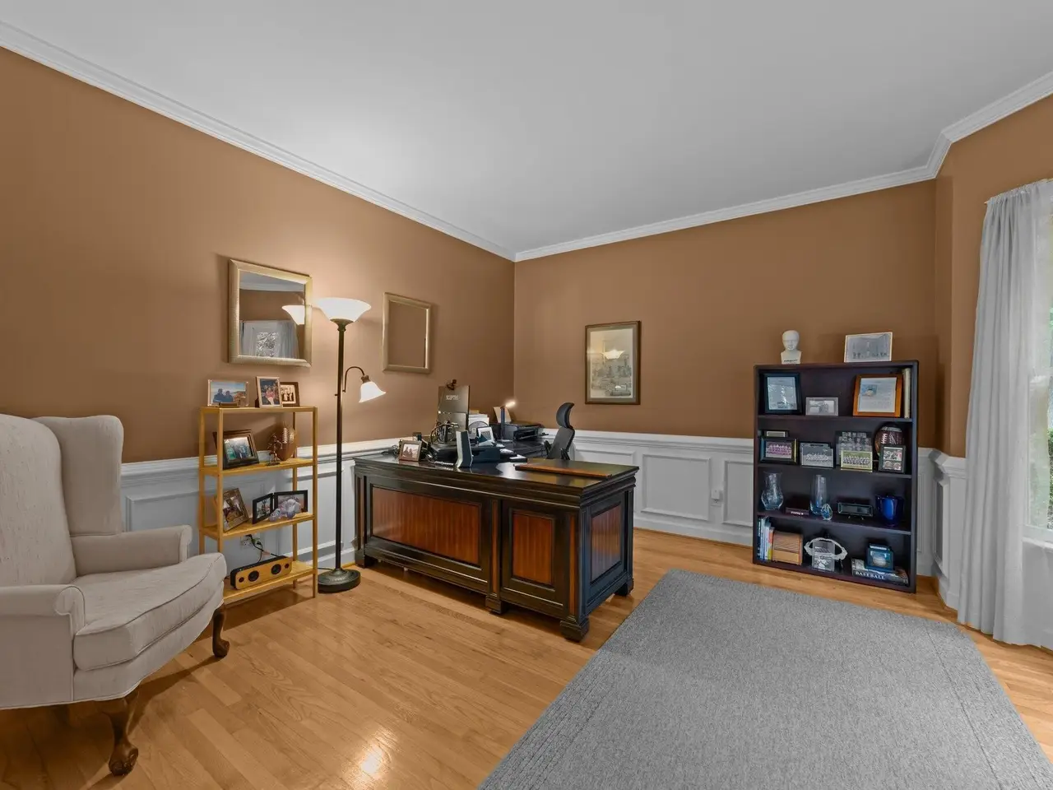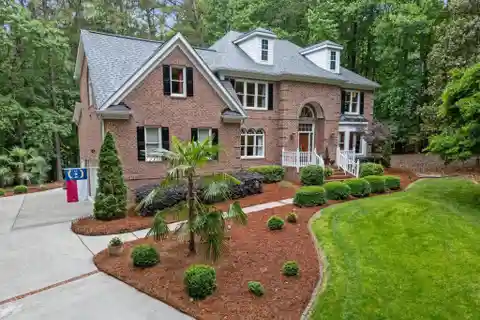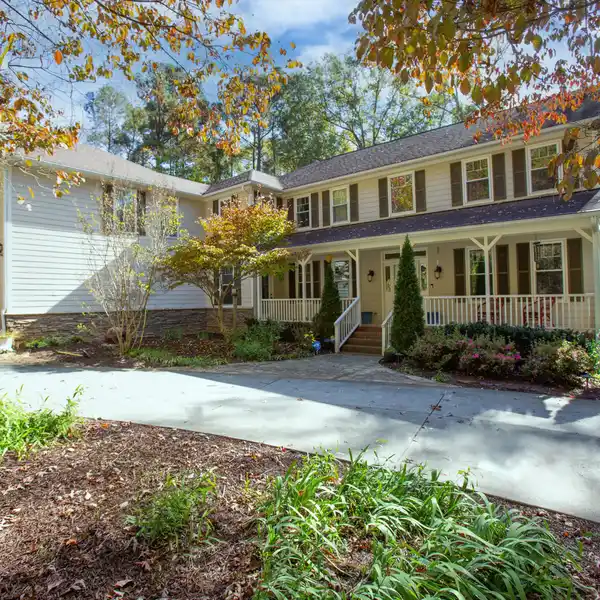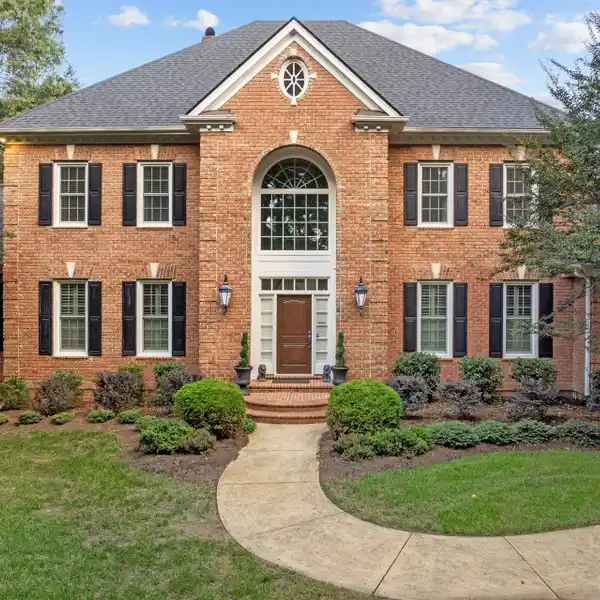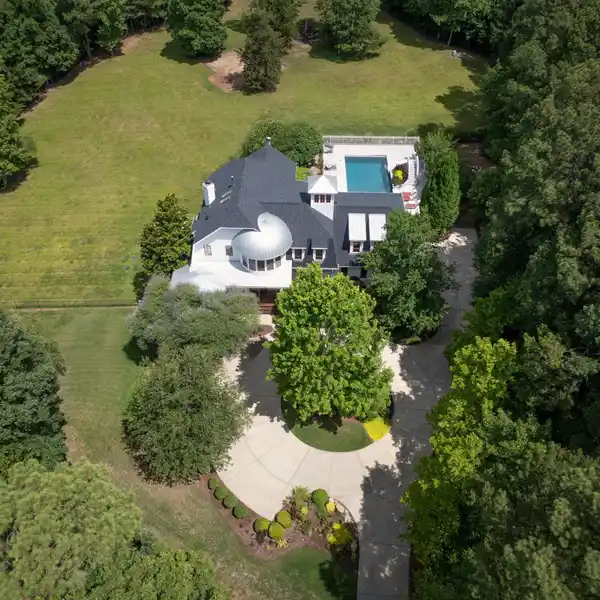All-brick Home on a Premier 1.39 Acre Cul-de-sac Lot
5805 Laurel Rock Lane, Raleigh, North Carolina, 27613, USA
Listed by: John S Hawkins | Long & Foster® Real Estate, Inc.
Stunning all brick home on a premier 1.39 acre cul-de-sac lot - Exceptional privacy - Flat yard - Tranquil views of creek & ravine in back - Welcoming two story foyer w/ curved stairway - Island kitchen w/ silestone quartz counters, double ovens & gas cooktop - Two story family room with built ins - Spacious first floor master suite - Private office on main level - Hardwood floors throughout much of the house - Bonus room w/ backstairs & hallway access - UF walk up attic offers over 700' of storage of future expansion possibilities - Enclosed rear porch - Separate workshop/additional storage room behind garage - No city taxes
Highlights:
Brick exterior
Tranquil views of creek & ravine
Island kitchen with silestone quartz counters
Listed by John S Hawkins | Long & Foster® Real Estate, Inc.
Highlights:
Brick exterior
Tranquil views of creek & ravine
Island kitchen with silestone quartz counters
Two story family room with built-ins
Spacious first floor master suite
Hardwood floors throughout
Bonus room with backstairs access
Enclosed rear porch
Separate workshop/storage room
Culdesac location


