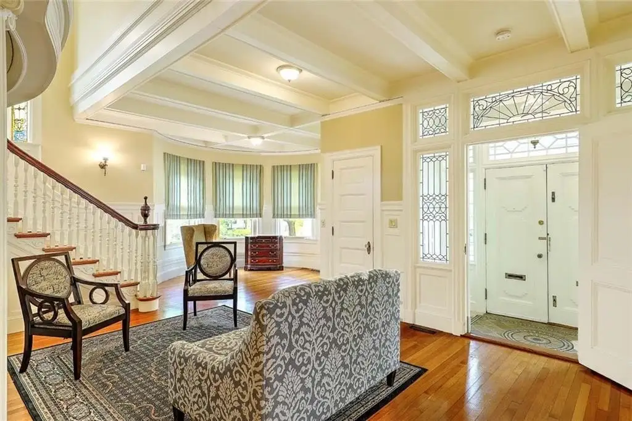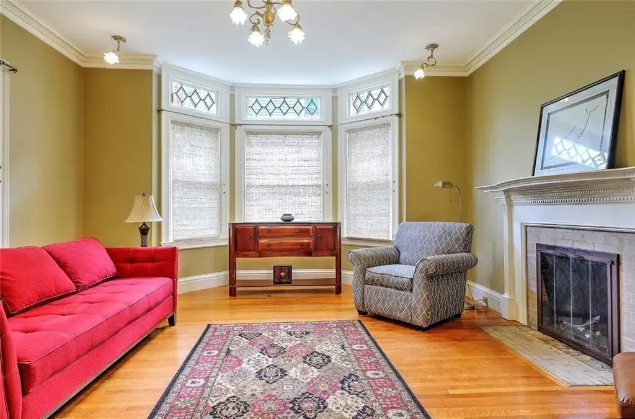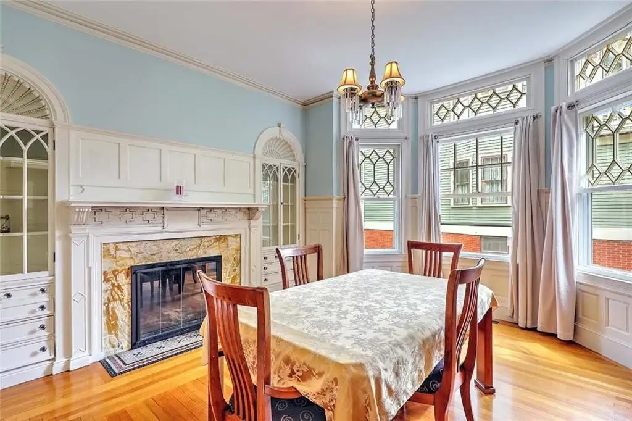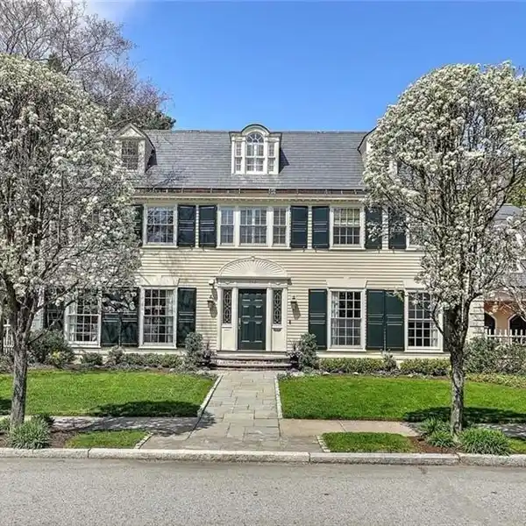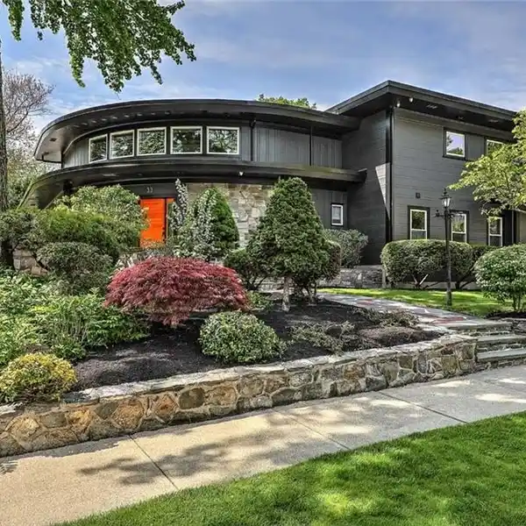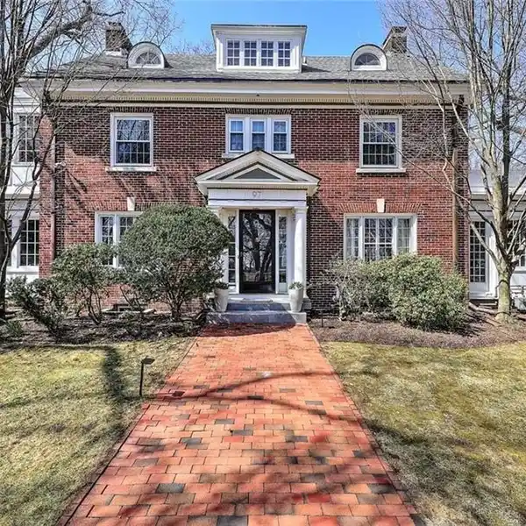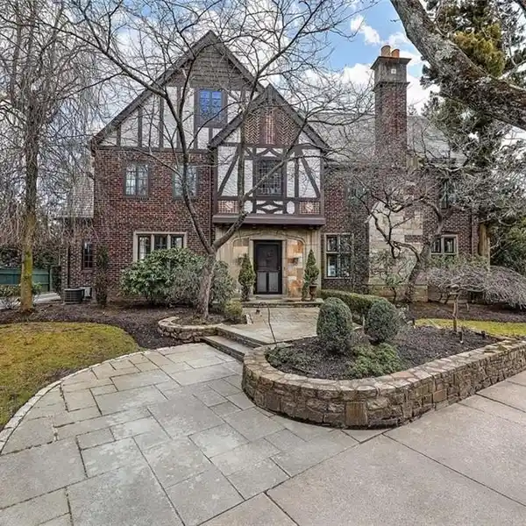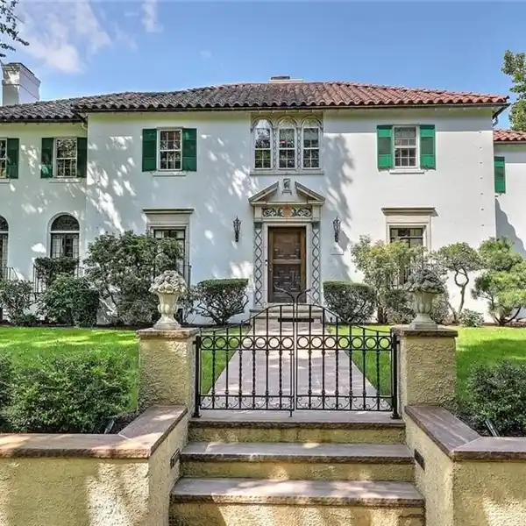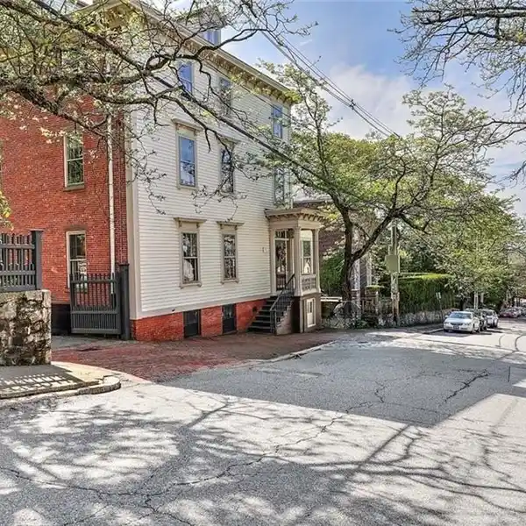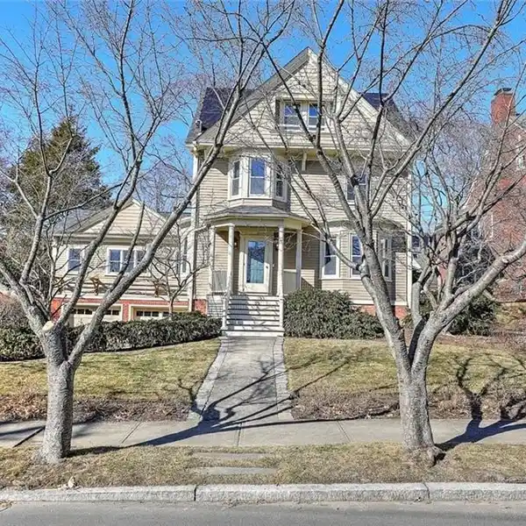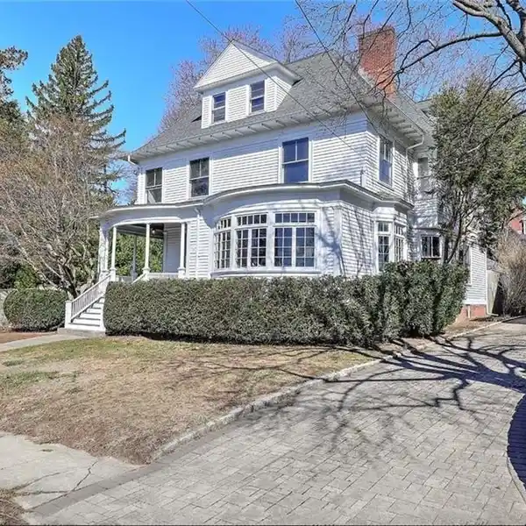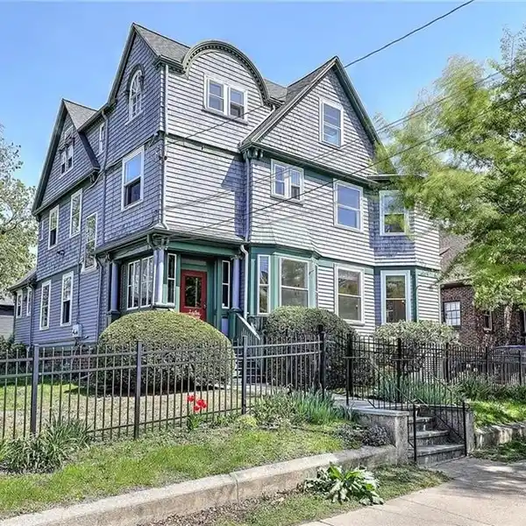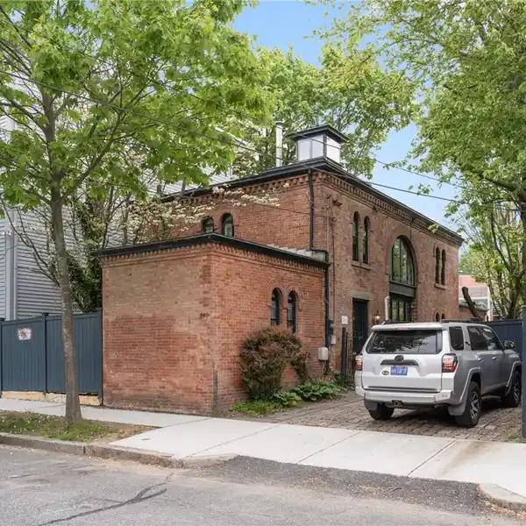Residential
Welcome to this historic home set in a desirable location midway between college hill and Freeman Plat. The iconic front entry porch with imposing double doors sets the tone for this stunning home. Inside, the impressive reception area showcases some of the homes best architectural details including stained glass windows, soaring ceilings, an amazing staircase and incredible woodwork. The rounded room to the right is the perfect spot for entertaining or a grand piano. To the left is a comfortable family room with plenty of windows, a fireplace and original pocket doors. Towards the back of the home is a formal dining room with beautiful built-in cabinets and another fireplace. The butler’s pantry houses a Sub-Zero refrigerator and wine cooler and leads into the renovated eat-in kitchen with white cabinets, stone countertops and a tile backsplash. Rounding out this floor is a convenient half bath and access to a rear deck. Upstairs you will find an impressive fireplaced primary suite with a large bathroom with double vanities, and a generous walk-in closet. 2 additional bedrooms (one occupying the round turret) and another bathroom complete this level of the home. The third floor offers 2 more bedrooms, another full bath and ample storage space. The finished basement is a surprising treat with plenty of extra usable space including a rec room, laundry room and a home gym. A generous backyard and a carriage house with parking for 2 cars, completes this exceptional property.
Highlights:
- Stained glass windows
- Soaring ceilings
- Original pocket doors
Highlights:
- Stained glass windows
- Soaring ceilings
- Original pocket doors
- Fireplace
- Built-in cabinets
- Sub-Zero refrigerator
- Renovated eat-in kitchen
- Fireplaced primary suite
- Turret bedroom
- Home gym



