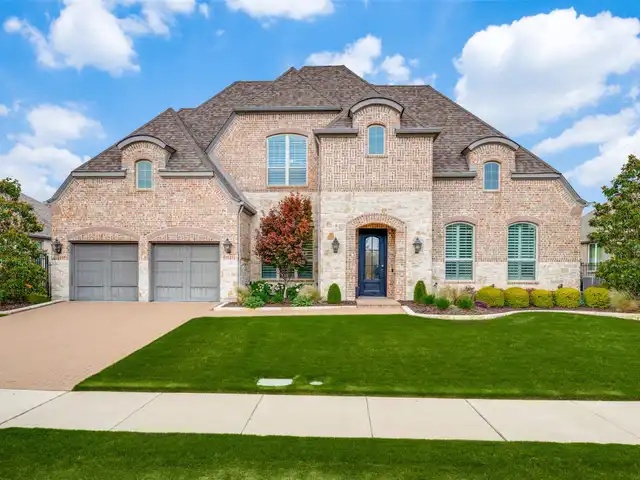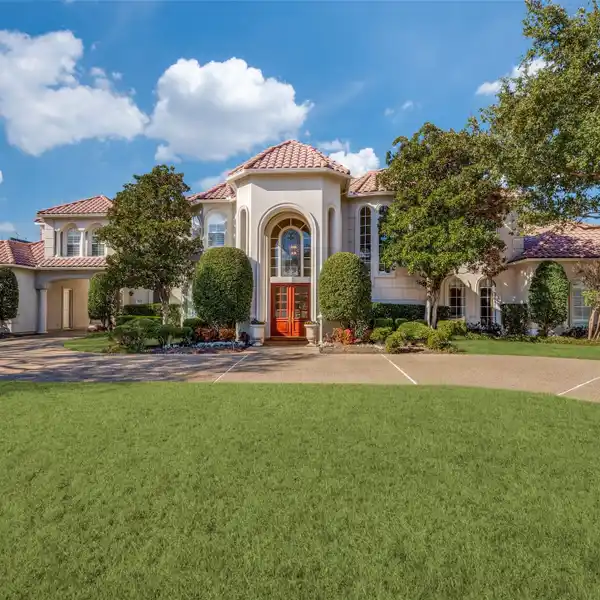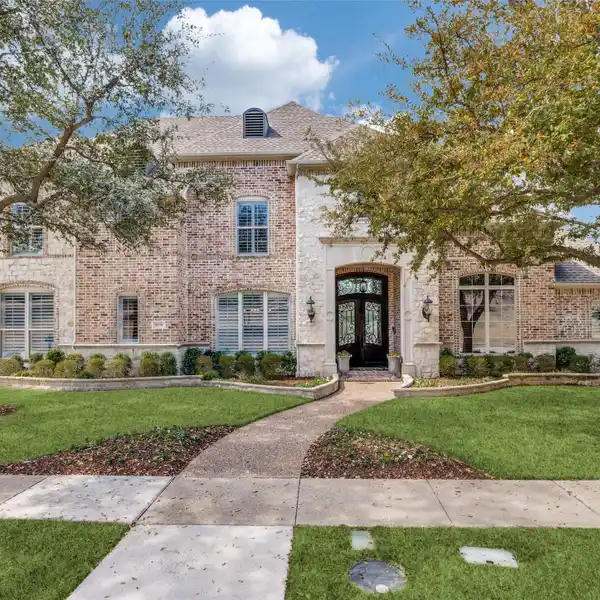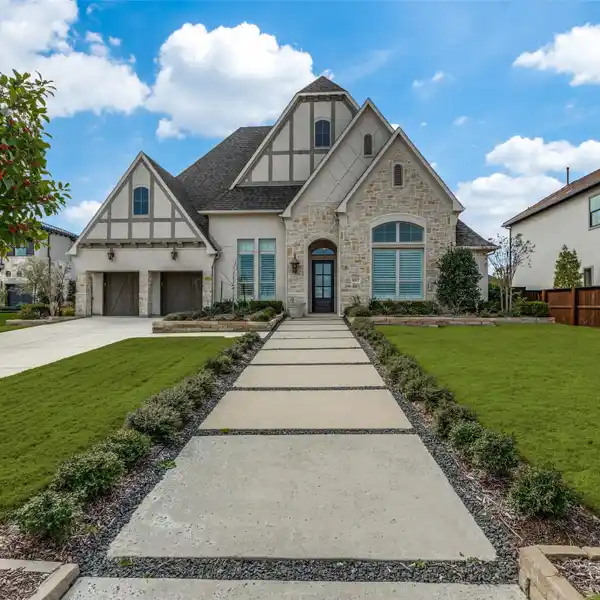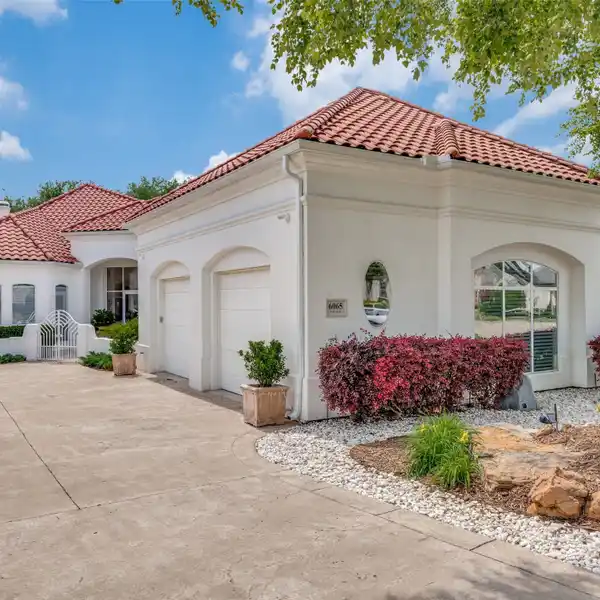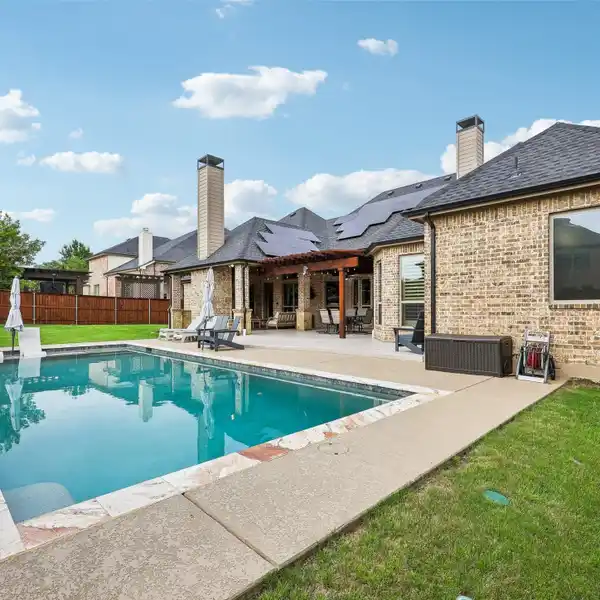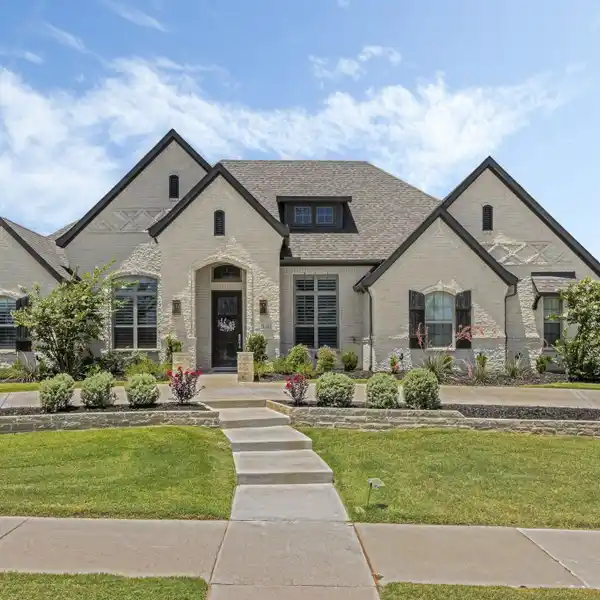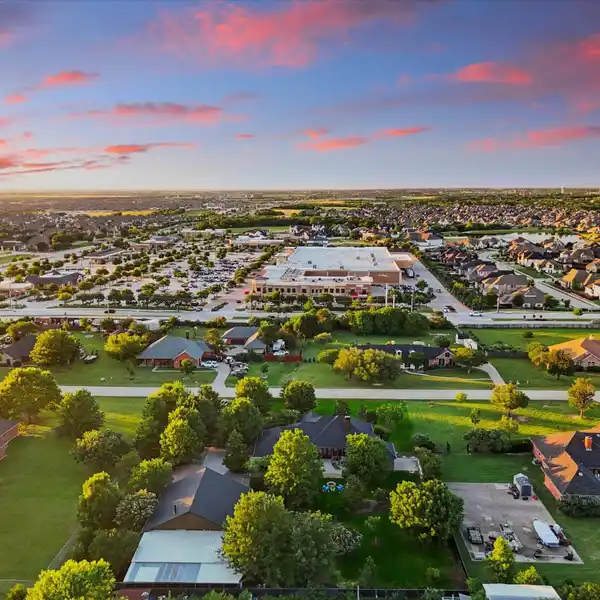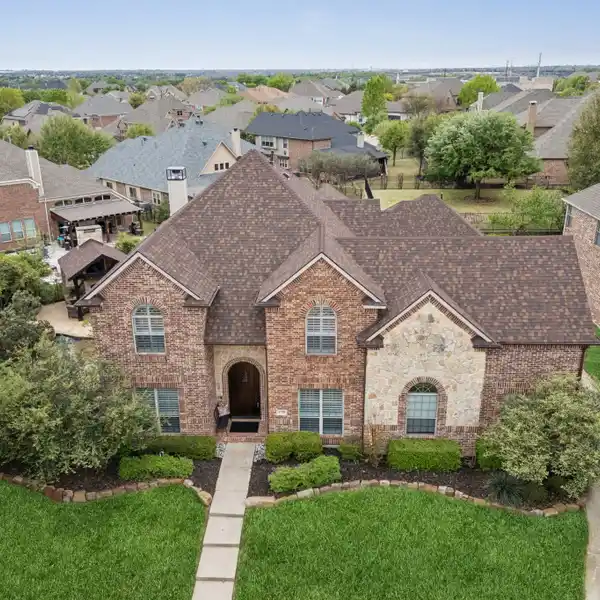Residential
Located in the desirable Parkside neighborhood on a quiet cul-de-sac, this exquisite 5-bedroom, 5.2-bath home offers luxury living with exceptional attention to detail. The private backyard is a true retreat, featuring lush landscaping, a sparkling pool and spa, a cozy outdoor fireplace, and a fully equipped outdoor kitchenperfect for entertaining or simply relaxing. Enter through upgraded iron doors into a beautifully designed interior with hardwood floors throughout, custom baseboards, and designer lighting. The thoughtful layout includes a private study with built-ins, a formal dining room, and a warm, inviting living room with a fireplace and wood-beamed ceilings. Large windows fill the space with natural light and offer views of the backyard and covered veranda, complete with an automatic sunshade and outdoor living area. The chefs kitchen features a gas range, double ovens, and high-end finishes, making it ideal for both everyday meals and entertaining. Downstairs also includes a guest suite with ensuite bath, as well as a luxurious primary suite featuring a sitting area, freestanding tub, separate shower, and dual vanities. Upstairs, you'll find three additional bedrooms, each with ensuite baths, plus a game room, media room, and abundant storage space. The 3-car tandem garage includes epoxy flooring and extra room for storage. This beautifully maintained home combines comfort, elegance, and functionalityall in a prime location near parks, top-rated schools, shopping, and dining.
Highlights:
- Iron entry doors
- Outdoor fireplace and kitchen
- Wood-beamed ceilings
Highlights:
- Iron entry doors
- Outdoor fireplace and kitchen
- Wood-beamed ceilings
- Covered veranda with automatic sunshade
- High-end chef's kitchen
- Freestanding tub in primary suite
- Game room and media room
- Epoxy flooring in garage
- Lush landscaping
- Sparkling pool and spa
