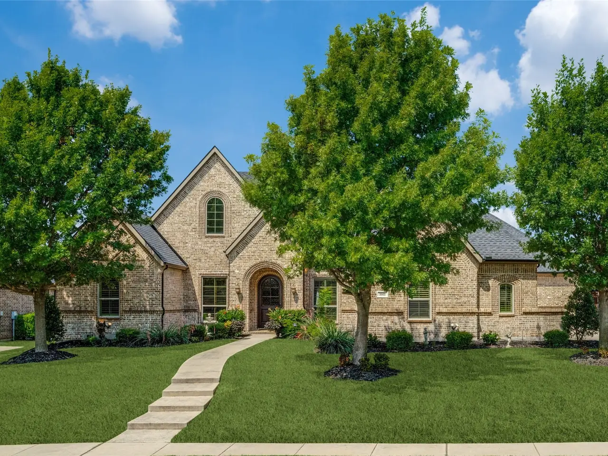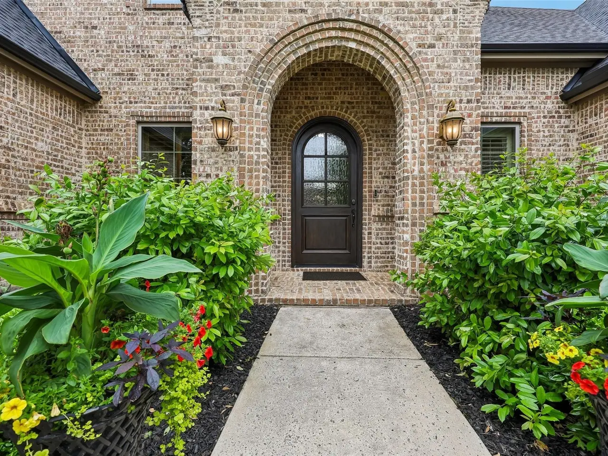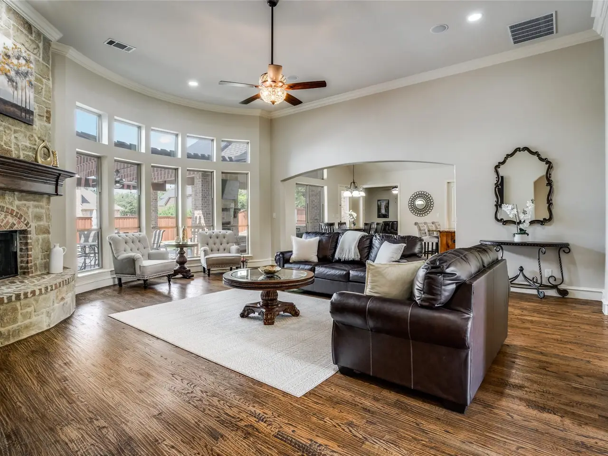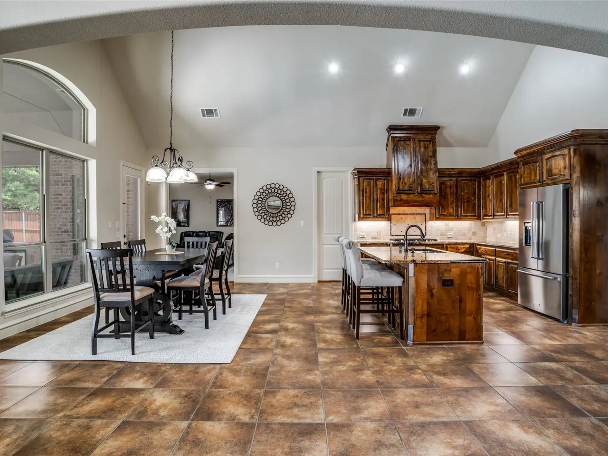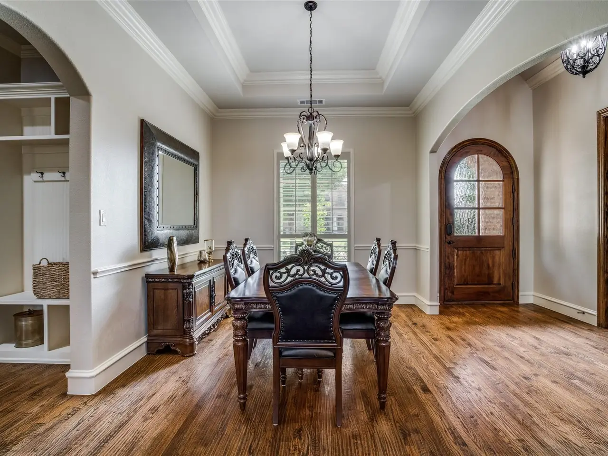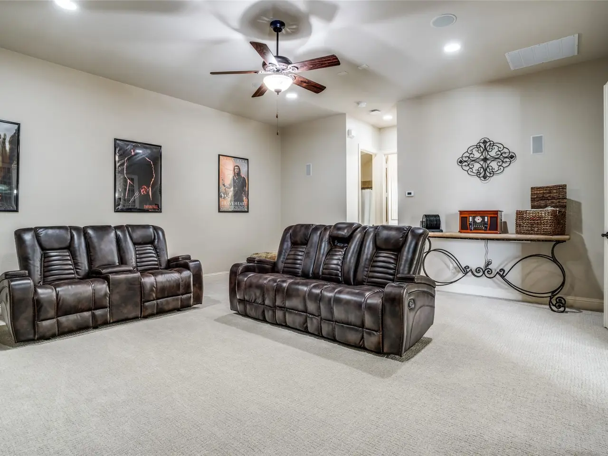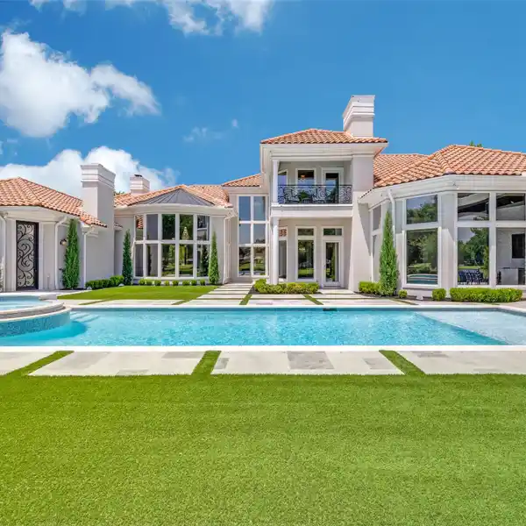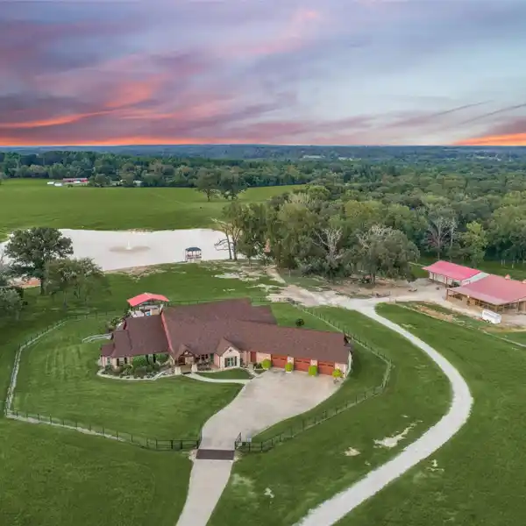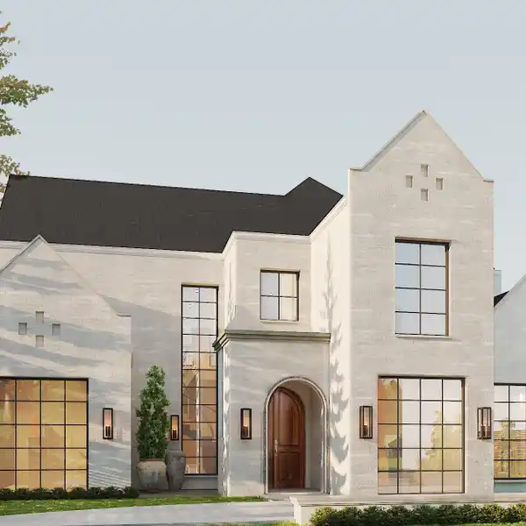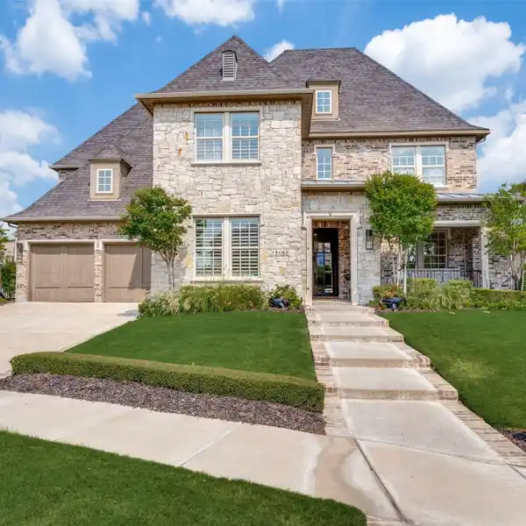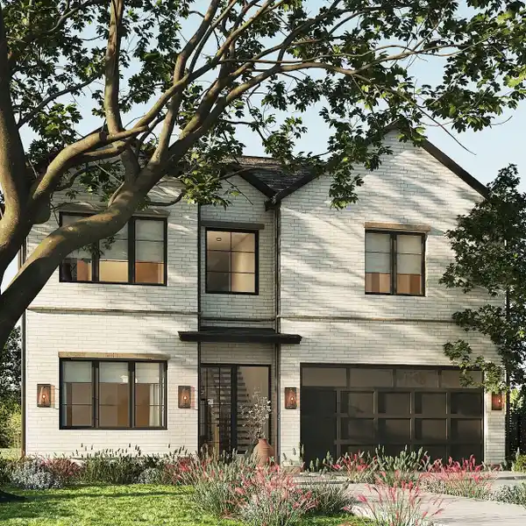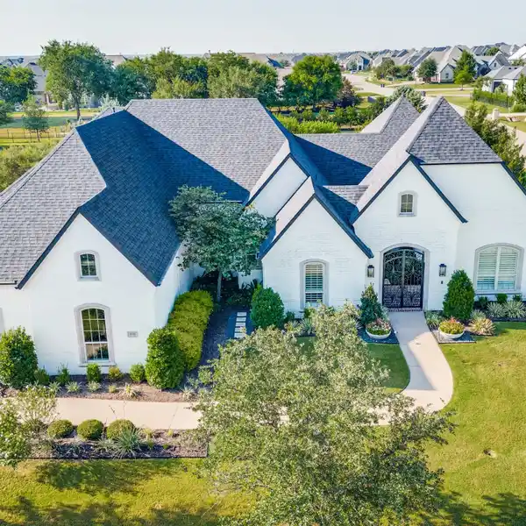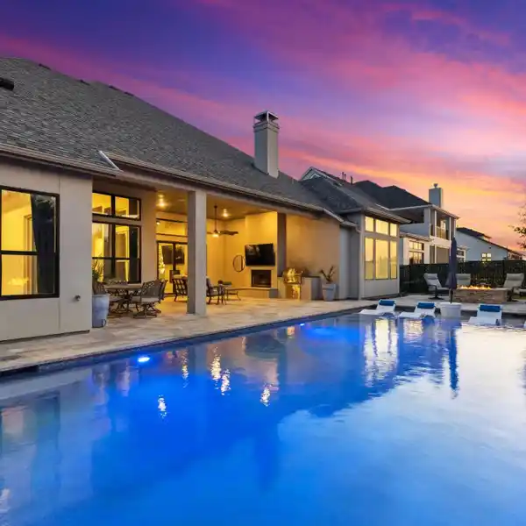One-Story Paul Taylor Custom Home
1011 Caribou Drive, Prosper, Texas, 75078, USA
Listed by: Paulette Greene | Ebby Halliday Realtors
This one-story Paul Taylor custom home, having exceptional curb appeal with manicured landscaping, is located in Deer Run, one of Prospers mostdesirable communities, and blends timeless craftsmanship with modern comforts. The open design features rich hardwood floors, vaulted beamed ceilings, custom lighting, and a desirable three-way bedroom split, with a game-media room off the living area. Walls of windows greet you withnatural light as you enter the home, framing captivating views of the backyard paradise-complete with an outdoor fireplace and fully equippedkitchen. The chefs kitchen is a true centerpiece, offering a gas cooktop, double ovens, a large island, butlers pantry, and custom cabinetry. Thespacious family room centers around breathtaking backyard views, while the private primary suite boasts a spa-like bath and generous walk-incloset. Each secondary bedroom includes an en-suite bath for ultimate comfort. A long driveway offers ample space for play, parking, or gatherings, along with owned solar panels reducing monthly expenditures, making this home as functional as it is beautiful. Style, comfort, and location come together here for the ultimate living experience.
Highlights:
Custom cabinetry
Outdoor fireplace
Vaulted beamed ceilings
Listed by Paulette Greene | Ebby Halliday Realtors
Highlights:
Custom cabinetry
Outdoor fireplace
Vaulted beamed ceilings
Spa-like bath
Chef's kitchen
Walls of windows
Hardwood floors
Game-media room
Butlers pantry
Owned solar panels
