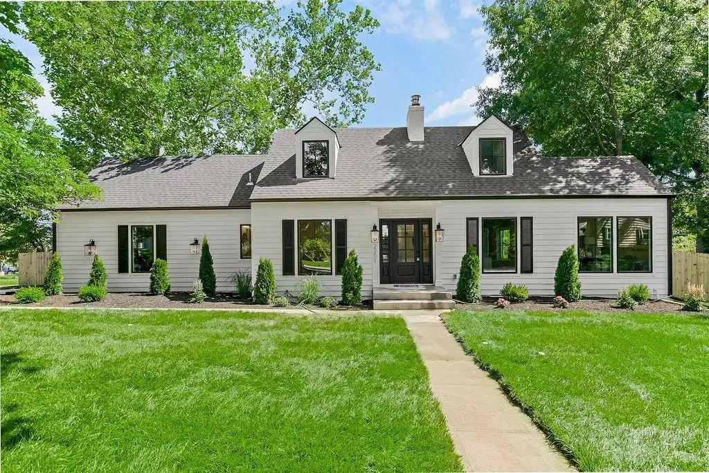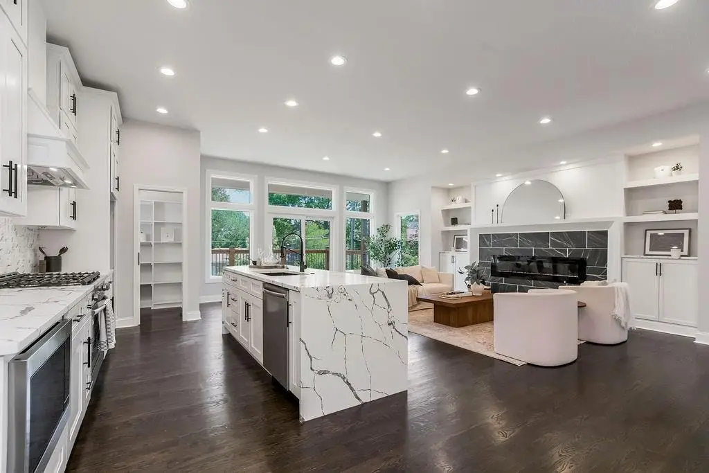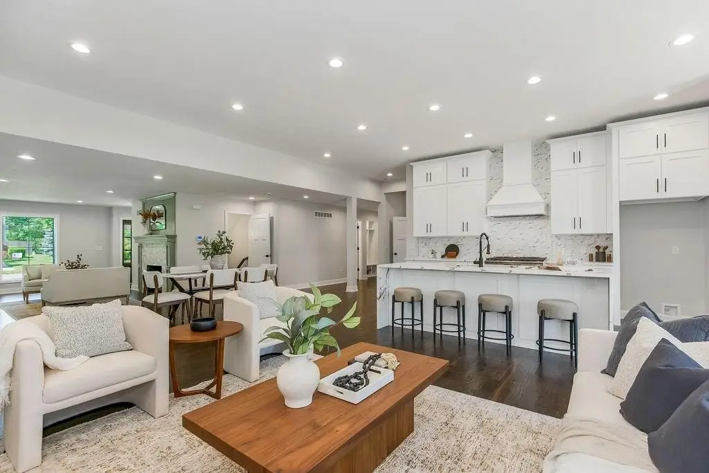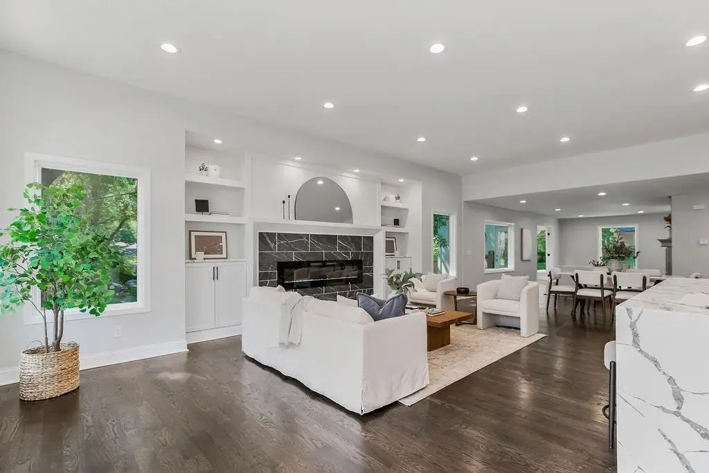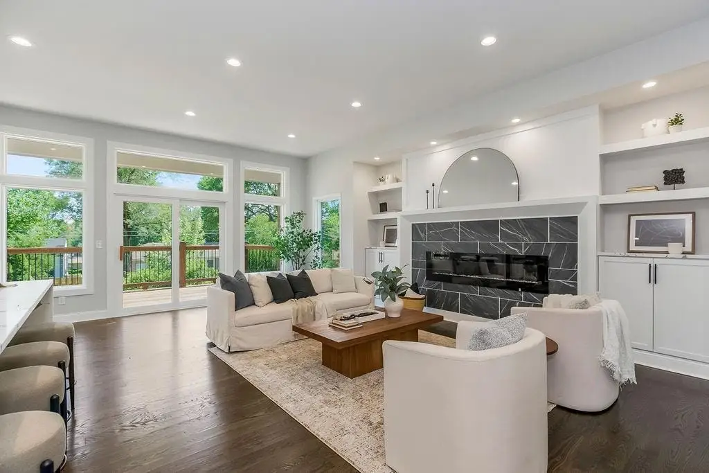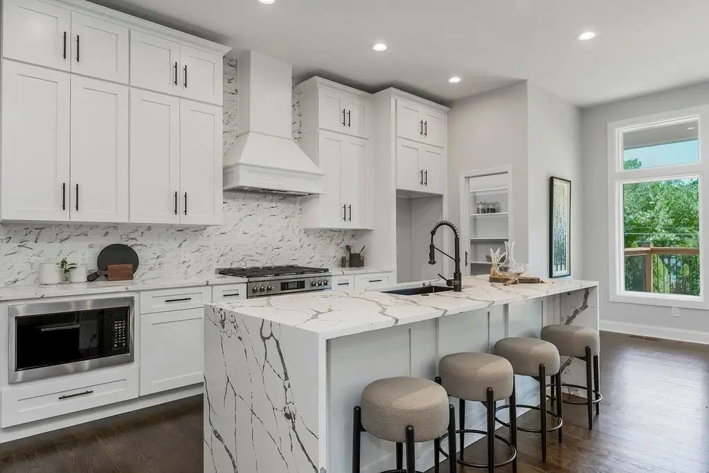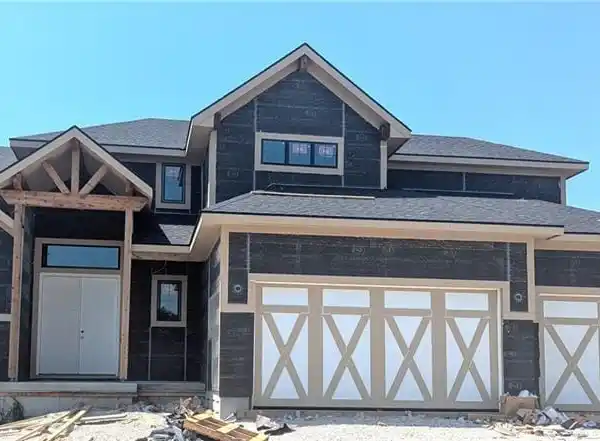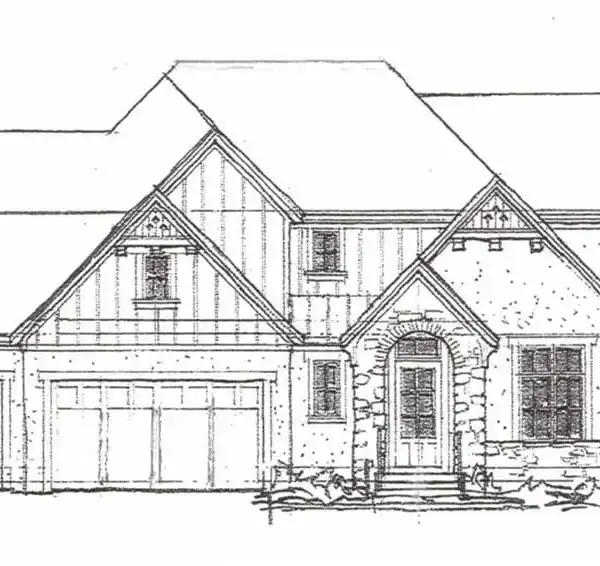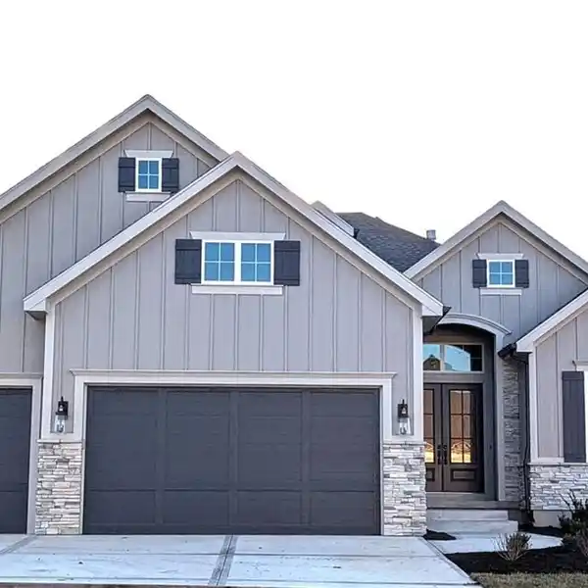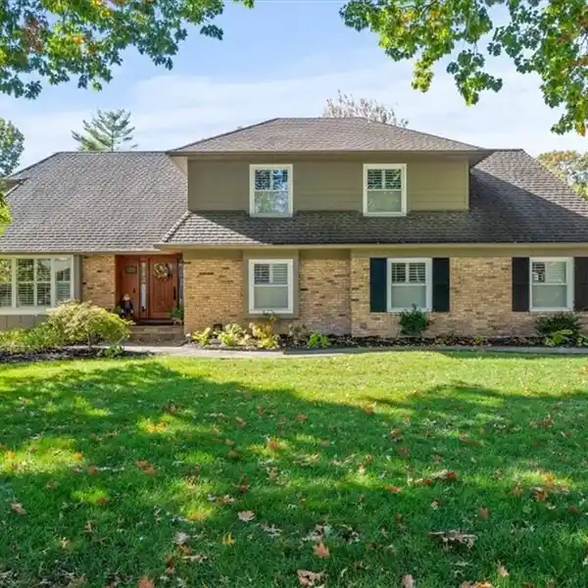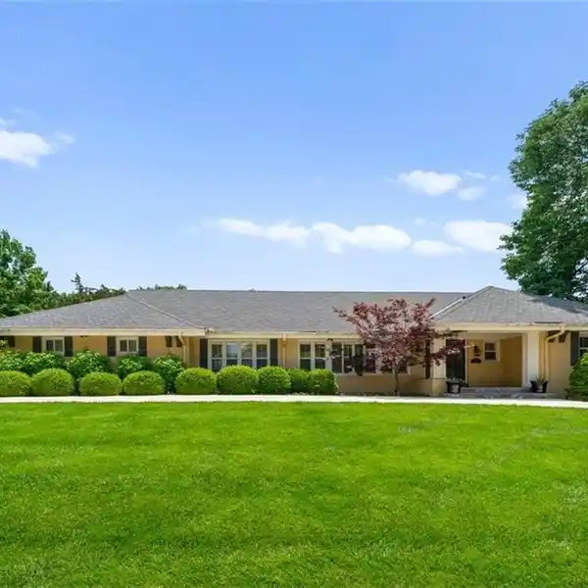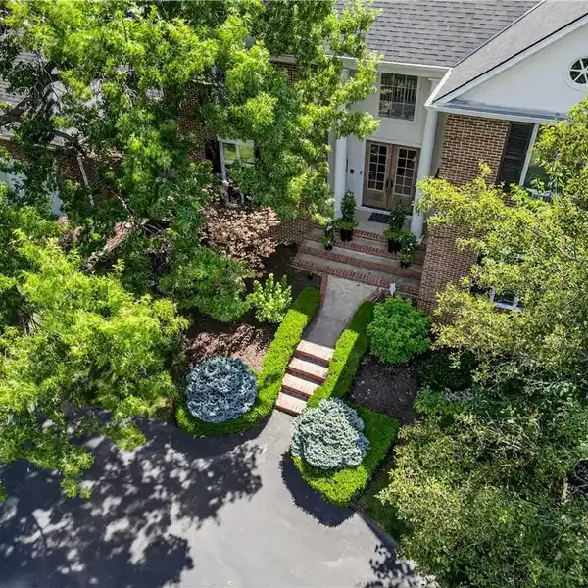Like-New Home on an Oversized Lot
2201 West 74th Street, Prairie Village, Kansas, 66208, USA
Listed by: Steve Ashner | ReeceNichols Real Estate
Like new construction to the studs remodel plus big addition of large Prairie Village 1.5 story on oversized lot (14,000-plus square feet) with Cape Cod elevation, side entry garages and curb appeal galore! This property is incredibly special in Prairie Village with approximately 5,000 square feet total and over 2,400 square feet on the first floor alone! Five beds and 5.5 baths (four en suite)! Extra-large main level includes multiple living spaces, office, stunning views of the large lot and custom details throughout! Kitchen/hearth room walks out to awesome deck! Kitchen/hearth room, master bedroom and master bath all have 10-foot ceilings! Brand new addition includes finished basement with daylight windows, 9-foot ceilings, bedroom, bath, bar and rec room with built-in entertainment area! Gorgeous open kitchen with new cabinets, quartz countertops, quartz waterfall island, stainless steel appliances and large hood as well as large walk-in pantry with coffee station and wine/beverage fridge! Extra-large master bedroom overlooks gorgeous lot and includes stunning master bath loaded with natural light includes walk-in shower, soaking tub, large double vanity with makeup space and huge walk-in closet with beautiful built-ins! Beautiful custom details throughout! Excellent open floorplan with two main floor living areas, large addition, plus finished basement with 9-foot ceilings, bedroom, full bath and bar! Additional basement space with walkout and recreation/workout area! Large main floor laundry! Beautiful deck overlooks newly sodded large lot! New, new, new: roof, HVAC (two systems), windows, siding, gutters, hot water heater, hardwoods, carpet, kitchen with new cabinets, quartz countertops and waterfall island, ss appliances, finished lower level with bath, bedroom and bar, plumbing, electrical, 200 amp electrical service and panel, deck, new custom baths with tile, vanities, interior and exterior paint, insulation, fully sodded yard, landscaping and so much more! Incredible package, upgrades, space and details! Truly a one-of-a-kind opportunity!
Highlights:
Custom kitchen with quartz countertops and waterfall island
Multiple living spaces with stunning views
Finished basement with bar and entertainment area
Listed by Steve Ashner | ReeceNichols Real Estate
Highlights:
Custom kitchen with quartz countertops and waterfall island
Multiple living spaces with stunning views
Finished basement with bar and entertainment area
Oversized deck overlooking large lot
Master bedroom with 10-foot ceilings and walk-in closet
Brand new addition with 9-foot ceilings
Beautiful built-in details throughout
Stainless steel appliances and large hood in kitchen
Four en suite bathrooms
Side entry garages
