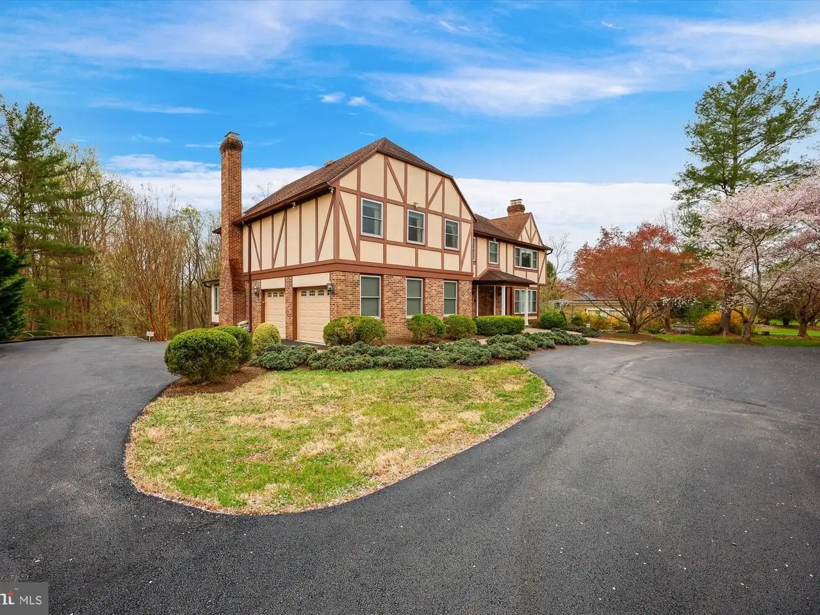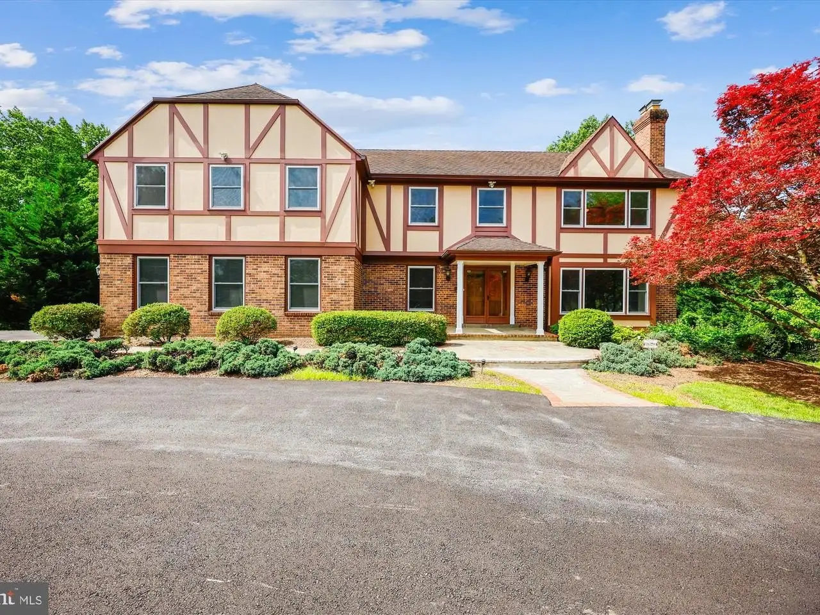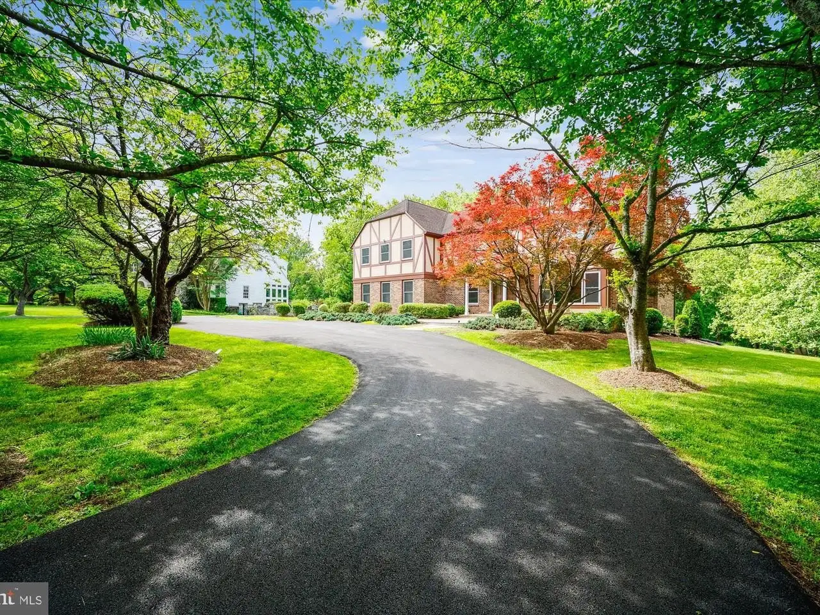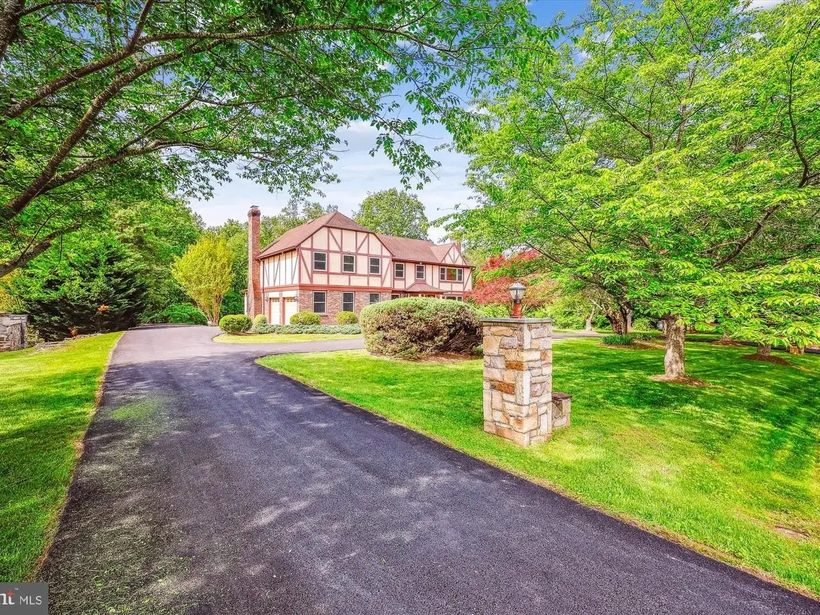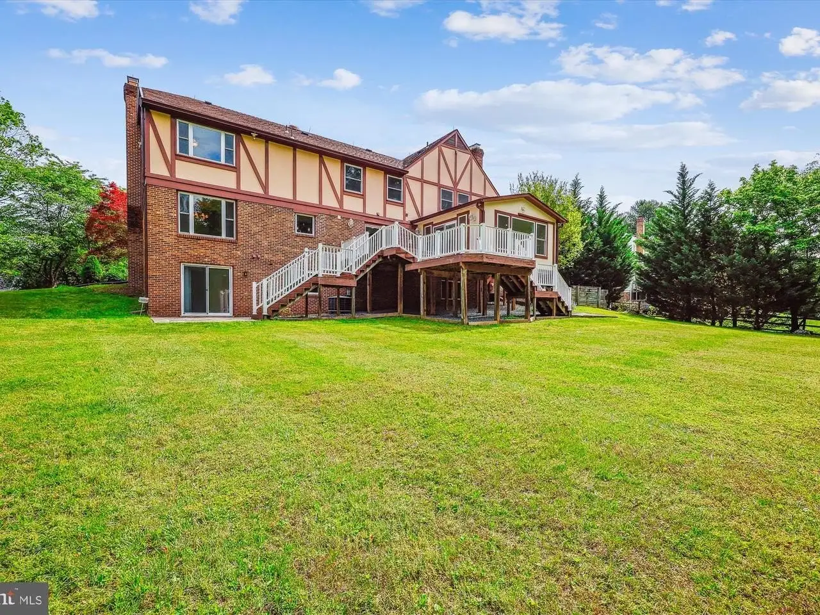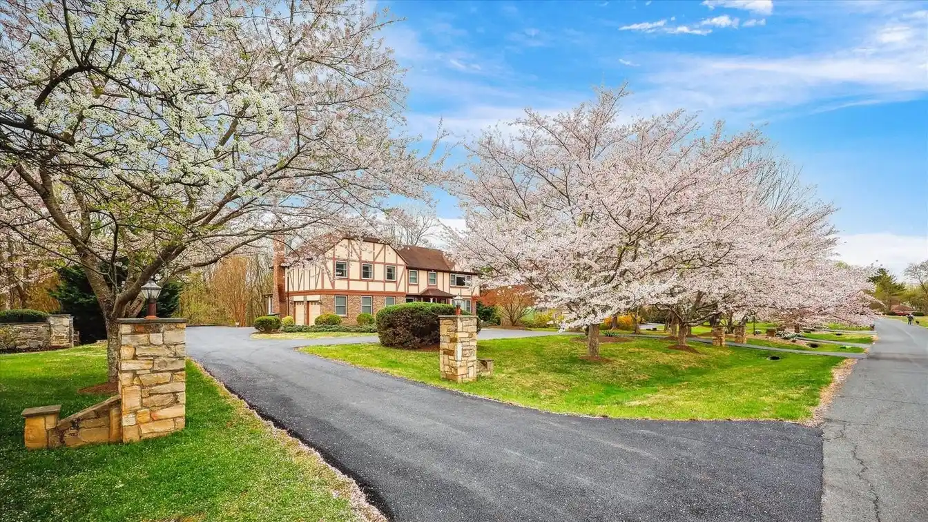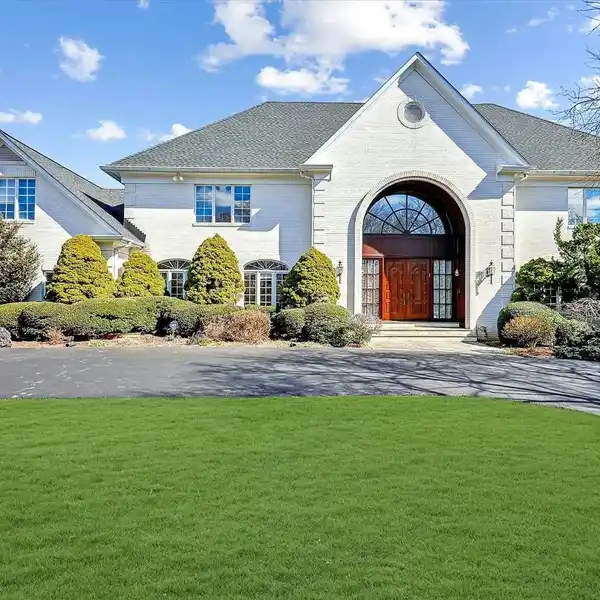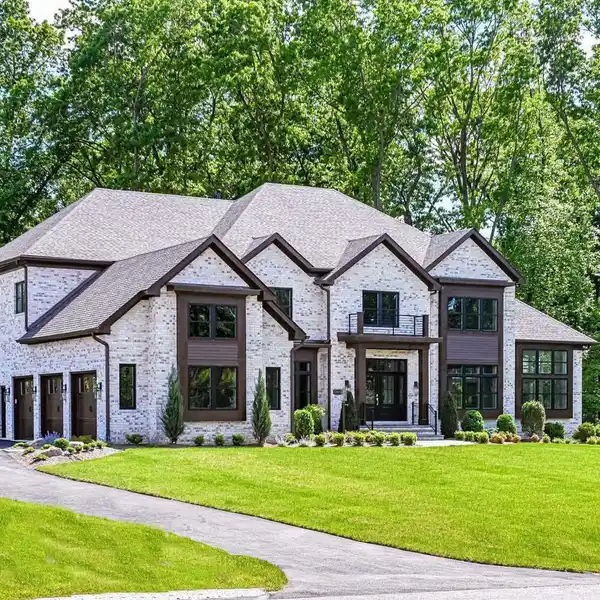Spacious Tudor Home Backing National Parkland
Welcome to your dream home! This stunning Tudor-style residence with over 5,000 sq ft of finished living space, offers a perfect blend of classic charm and modern amenities, nestled on a generous 2.26-acre lot. A show-stopping all-season room with serene wooded views overlooks the expansive flat backyard. Step inside to discover a warm, inviting interior featuring a traditional floor plan seamlessly connecting living spaces. The gourmet kitchen is a chef's delight, equipped with energy-efficient appliances, complemented by upgraded granite countertops and a sunny breakfast area that opens to a family room featuring a floor-to-ceiling stacked stone fireplace. The elegant dining room and living room, enhanced by a second fireplace, are perfect for cozy evenings entertaining friends and family. With 5 spacious bedrooms and 4 full bathrooms, plus 2 half baths, this home is designed for comfort and functionality. The fully finished basement offers additional living space with a kitchenette, the fourth full bath, and a second half bath, plus a bonus room, and a walkout entrance, ideal for entertaining or relaxing. Enjoy the beauty of natural light through Pella energy-efficient double-pane windows, ensuring comfort year-round. Outside, the extensive hardscape and exterior lighting create a welcoming atmosphere for gatherings or quiet evenings under the stars. The patio provides a perfect spot for outdoor dining or simply enjoying the serene surroundings. This home is not just a place to live; it's a lifestyle. Experience this exceptional property's perfect blend of comfort, style, and functionality. The Rivers Edge community backs to National Parkland and features 5 walking trails down to the C&O Canal! Don't miss your chance to make it yours!
Highlights:
- All-season room with serene wooded views
- Gourmet kitchen with upgraded granite countertops
- Floor-to-ceiling stacked stone fireplace
Highlights:
- All-season room with serene wooded views
- Gourmet kitchen with upgraded granite countertops
- Floor-to-ceiling stacked stone fireplace
- Fully finished basement with kitchenette
- Pella energy-efficient double-pane windows
- Extensive hardscape and exterior lighting
- Patio for outdoor dining
- Backs to National Parkland
- 5 walking trails to the C&O Canal



