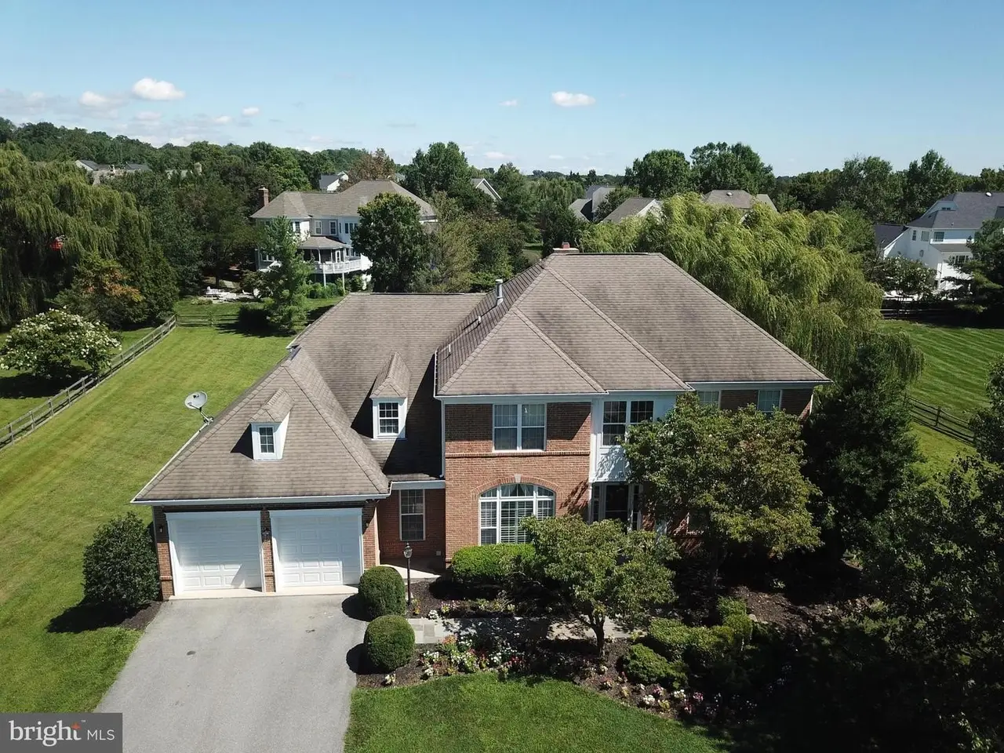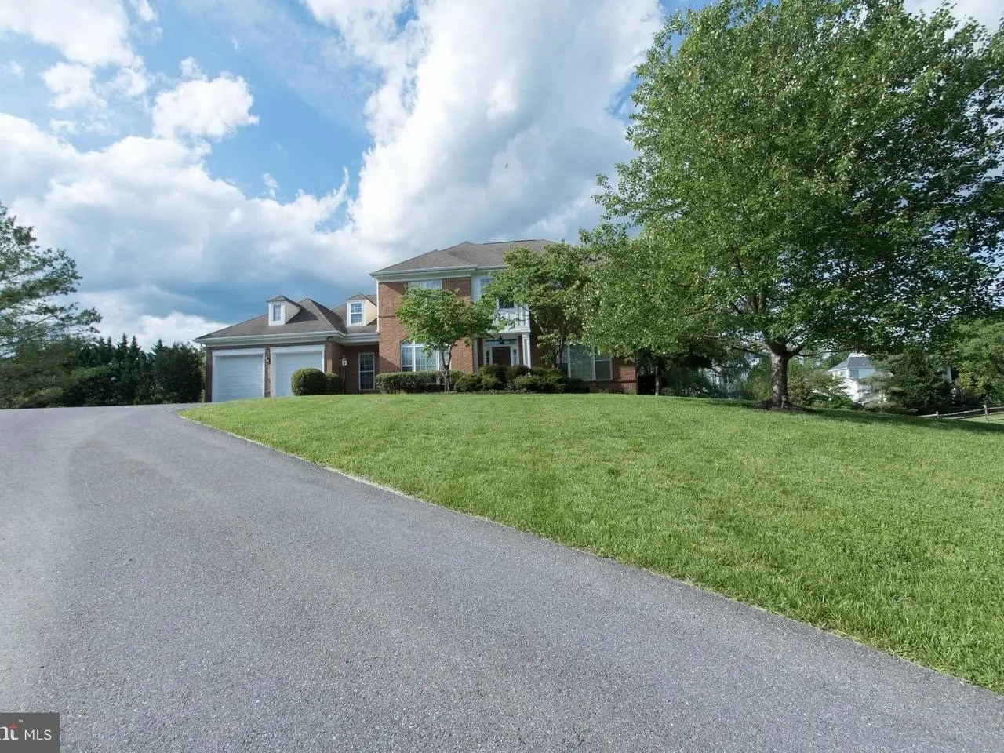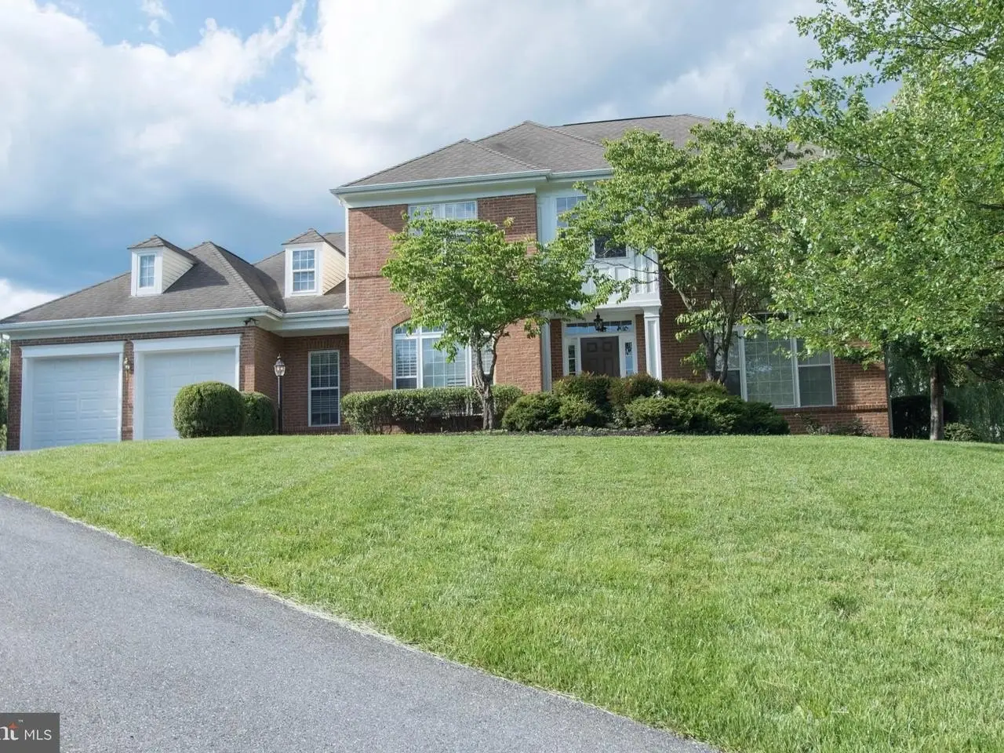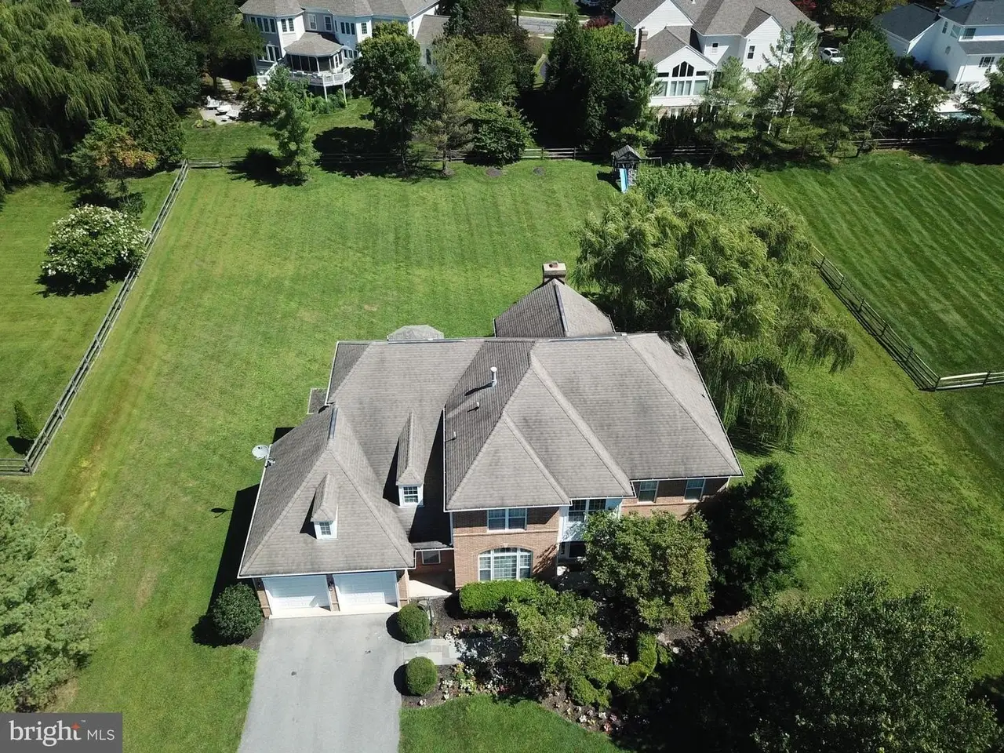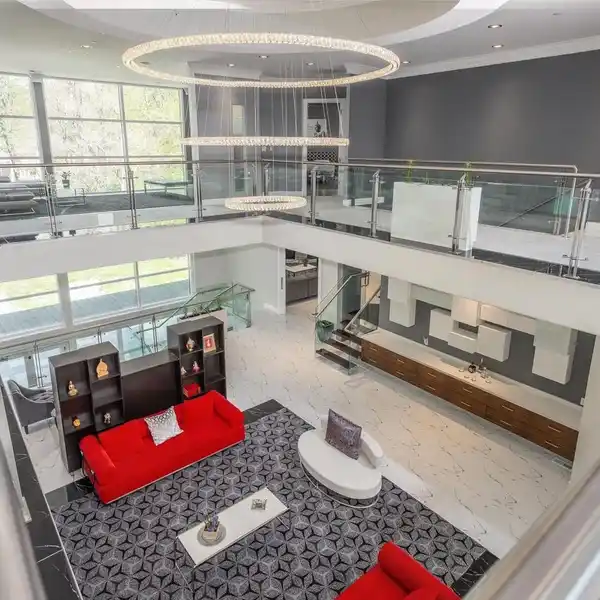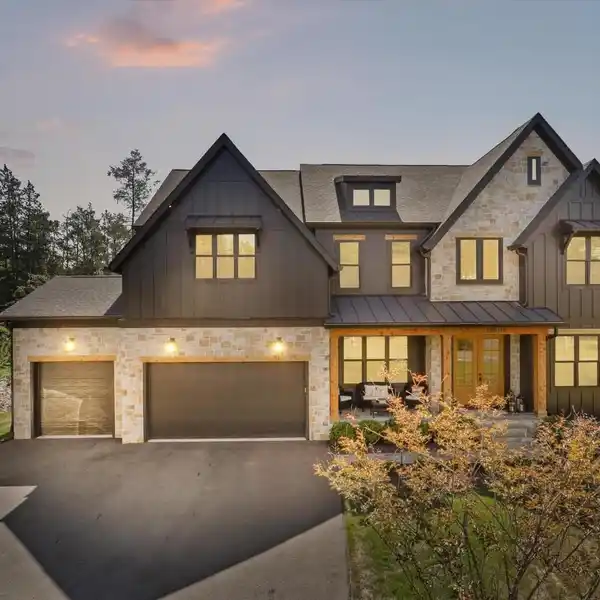Elegant Living with Private 1.1-Acre Oasis
10709 Boswell Lane, Rockville, Maryland, 20854, USA
Listed by: Michael Chang | Long & Foster® Real Estate, Inc.
PRICE IMPROVED! OFFER DEADLINE 8/4 5 PM. Welcome to this exquisite single-family home, beautifully constructed by Mitchell & Best, nestled in the highly sought-after Potomac Glen community. Boasting 5,241 square feet of refined living space, this residence features 5 bedrooms, 4.5 bathrooms, and a two-car garage, all set on the largest lot in the community-1.1 private acres. This home has been freshly painted and features refinished hardwood floors, resurfaced kitchen cabinets, a new front door, new electric cooktop, and motion-sensor range hood. Most kitchen appliances, the washer, and garage door opener are less than 2 years old. Classic architectural charm blends with abundant natural light to create a warm, inviting atmosphere throughout. Thoughtful Upgrades & Outdoor Features A unique upgrade includes dual water meters, with one dedicated for outdoor use-ideal for gardeners or future landscaping plans. The irrigation system features 12 programmable zones, allowing customized watering for lawns and flower beds. Step outside to enjoy a 500-square-foot deck with a pergola, perfect for morning coffee, outdoor dining, or entertaining. The deck connects seamlessly to a stone patio and the expansive fenced backyard below. Elegant Interiors Enter through a grand two-story foyer into a flowing main level filled with gleaming hardwood floors. The gourmet kitchen is a chef's dream, showcasing granite countertops, a center island, a butler's pantry, and updated appliances. The kitchen currently features an electric cooktop. Adjacent to the kitchen is a sunlit family room with large windows, and a stone gas fireplace, providing the perfect space for both relaxation and entertainment. A dedicated home office on the main floor offers a quiet, light-filled space ideal for remote work. Private Upper Level Upstairs, you'll find four spacious bedrooms and three full bathrooms, including a luxurious primary suite with a walk-in closet, two additional closets, and a cedar chest. The primary bathroom includes a soaking tub, walk-in shower, and double vanities. A nursery or sitting room is conveniently connected to the primary suite-perfect for growing families. Fully Finished Walkout Basement The expansive walkout lower level features a fifth bedroom, a full bath, a bonus room ideal for a home gym, media room, or playroom, and generous storage space. Prime Community Location Residents of Potomac Glen enjoy exclusive access to community amenities, including a heated swimming pool, tennis and pickleball courts, basketball courts, and a clubhouse. This home is ideally located near major commuting routes, and a wealth of shopping, dining, and entertainment options. Churchill School Cluster: Wayside Elementary School, Hoover Middle School and Churchill High School Don't miss this rare opportunity to own a beautifully appointed home on a premier lot in one of Potomac's most desirable neighborhoods.
Highlights:
Hardwood floors
Granite countertops
Stone gas fireplace
Listed by Michael Chang | Long & Foster® Real Estate, Inc.
Highlights:
Hardwood floors
Granite countertops
Stone gas fireplace
Expansive 500 sqft deck
Heated swimming pool
