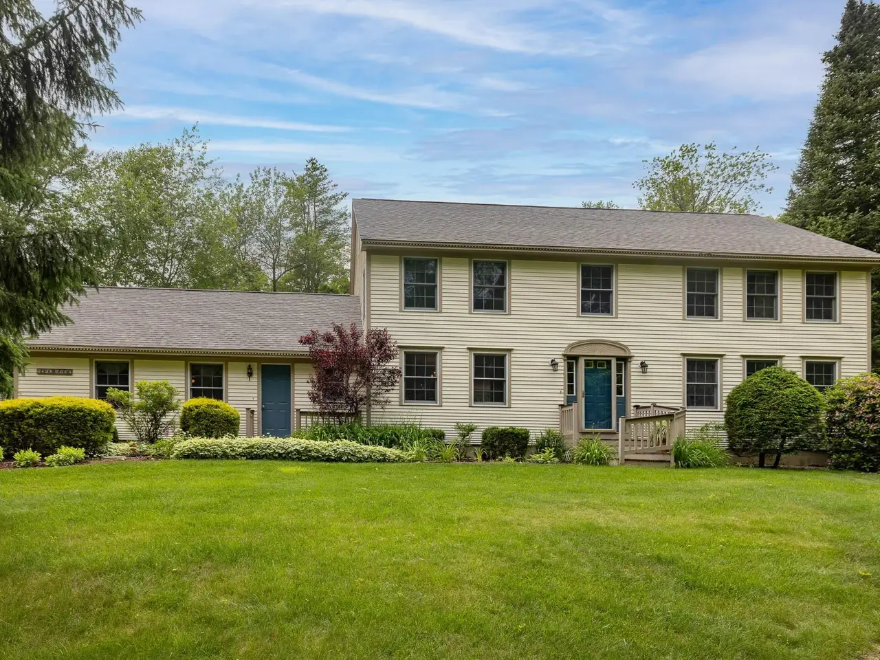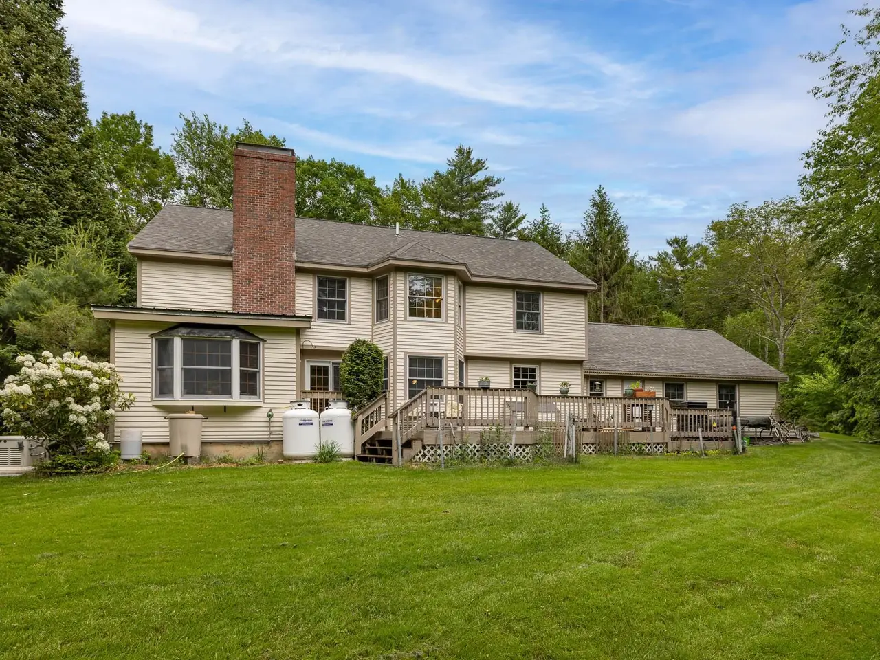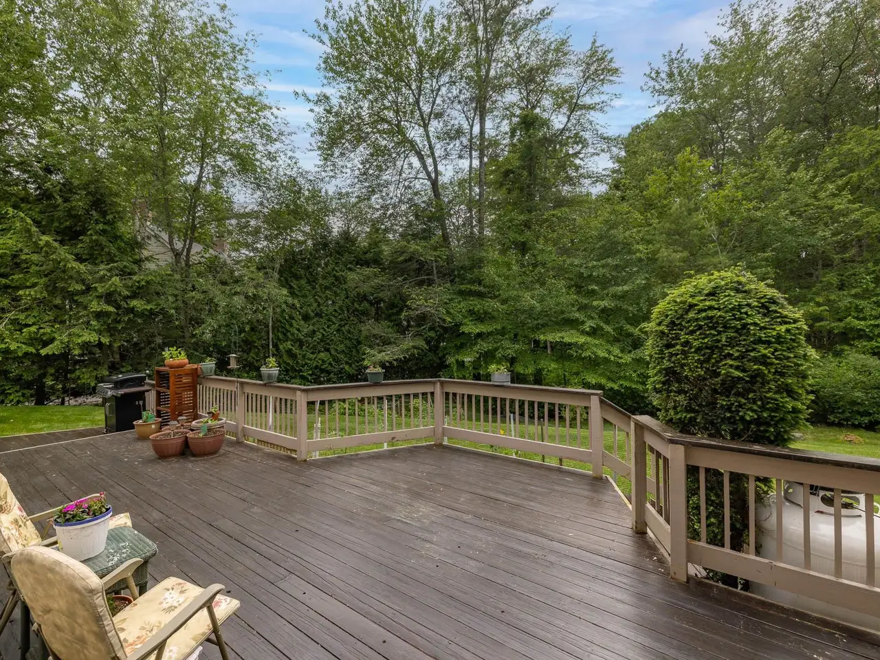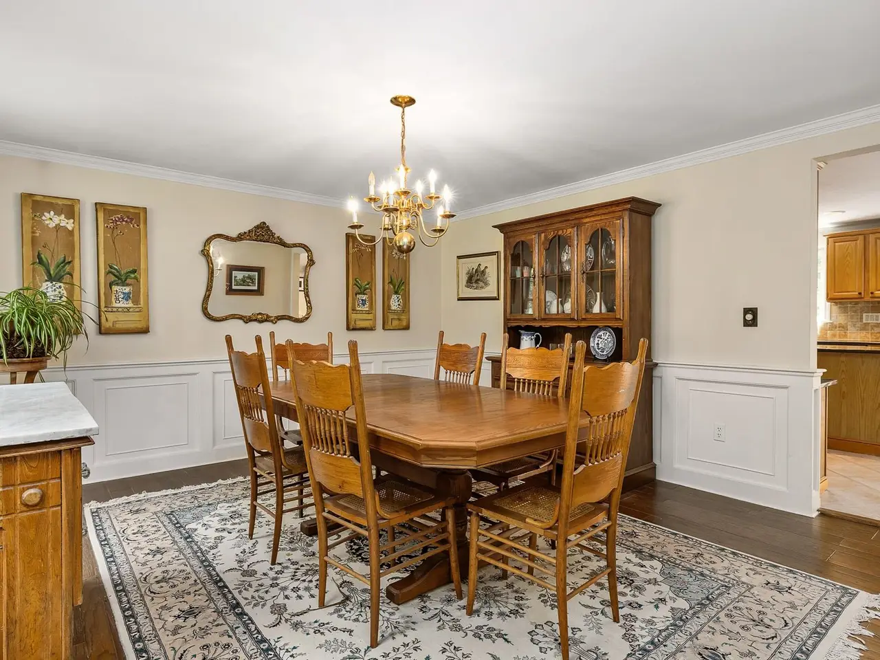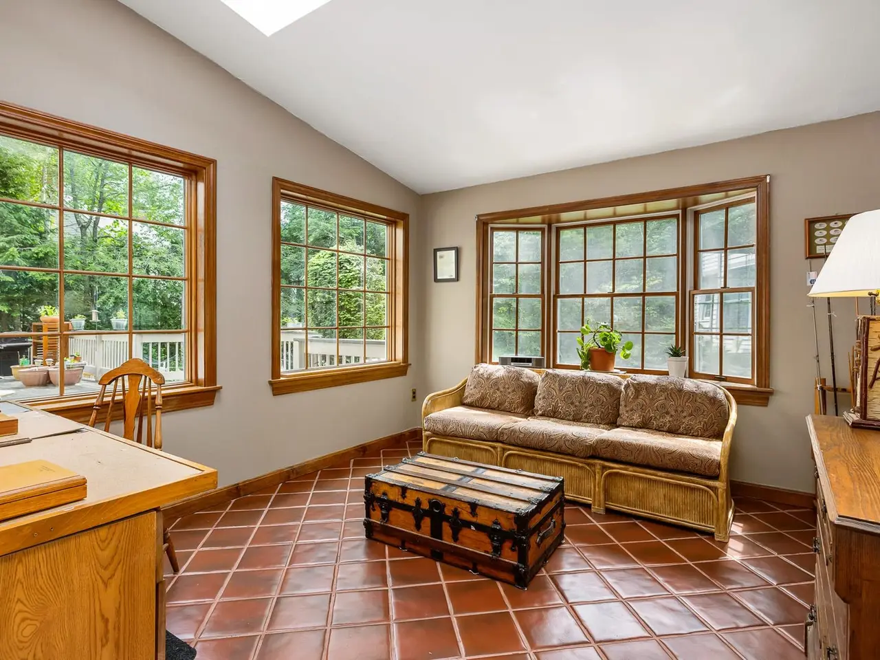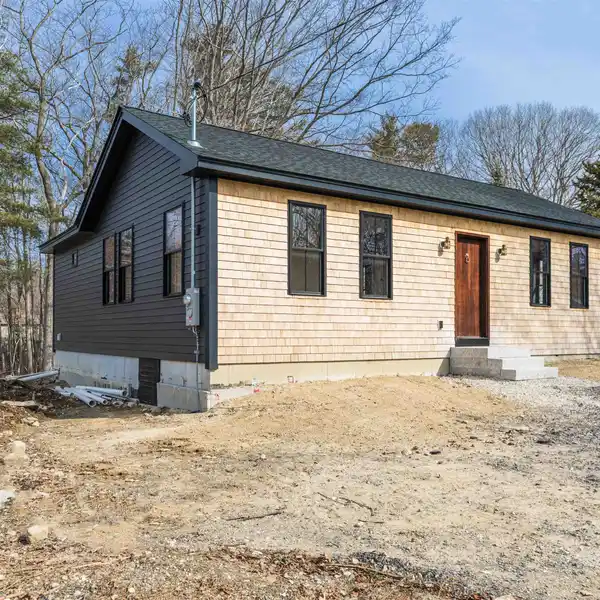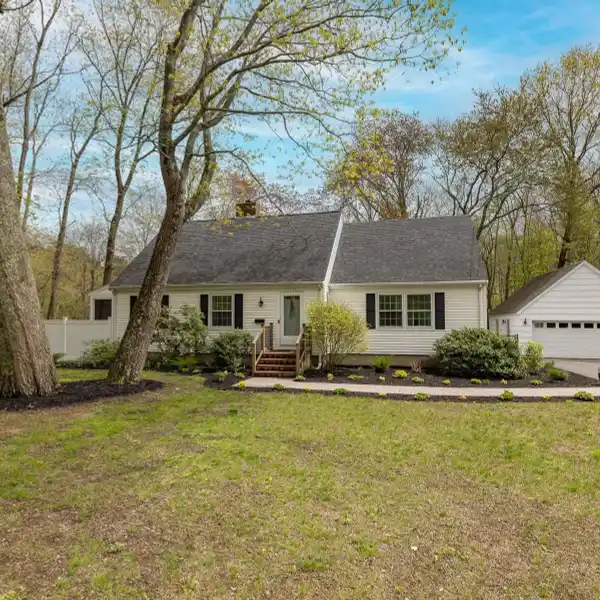Spacious Woodlands Home with Private Lot
365 F W Hartford Drive, Portsmouth, New Hampshire, 03801, USA
Listed by: Aland Realty
Welcome to The Woodlands, a desirable neighborhood known for spacious homes on large lots, diverse architecture, and a peaceful suburban feel. Community amenities include a lifeguarded pool, tennis and pickleball courts, basketball court, and playground. Bordering Elwyn Park, the neighborhood is just minutes from Dondero Elementary School. This beautifully maintained home—one of the last built in The Woodlands—has been lovingly cared for by its original owners. Set back from the street on a private lot, it offers a flexible floor plan with French doors connecting light-filled living spaces. The kitchen features granite countertops, a tiled backsplash, newer appliances, and a large center island. A cozy gas fireplace anchors the family room, while the formal dining room includes classic raised-panel wainscoting. Additional features include an oversized first-floor laundry/mudroom and a spacious year-round sunroom. Upstairs, the primary suite offers a fireplace, walk-in closets, and a full bath. With four bedrooms total, there's space for a home office, gym, or guest room. Central air and a full house generator add year-round comfort. Enjoy outdoor living with a tiered deck, private yard, and a non-buildable wooded lot across the street preserving your views. Minutes to the Urban Forestry Center’s trails, dog walking and natural beauty—this is a rare opportunity in a truly special neighborhood.
Highlights:
Granite countertops
Gas fireplace
Sunroom with year-round use
Contact Agent | Aland Realty
Highlights:
Granite countertops
Gas fireplace
Sunroom with year-round use
Primary suite fireplace
Tiered deck
