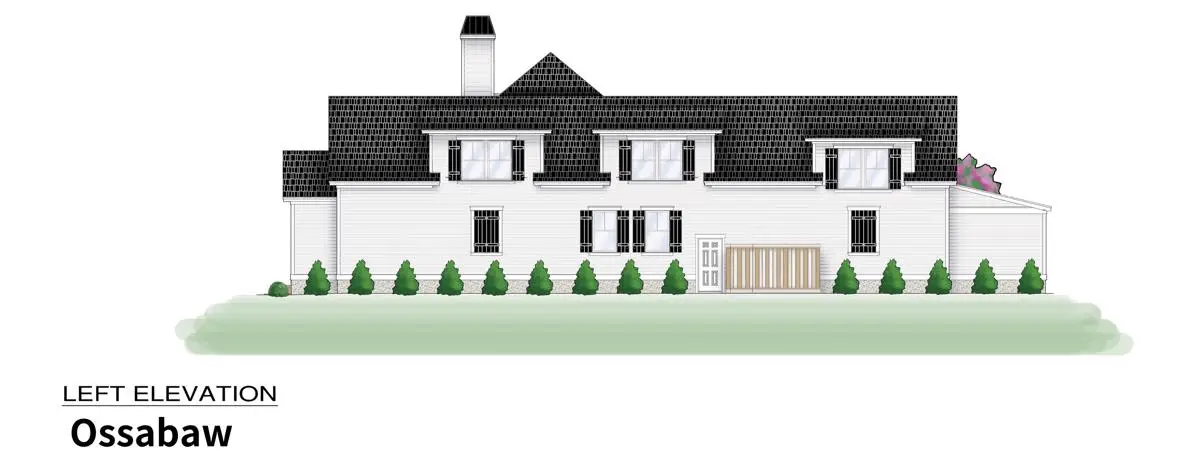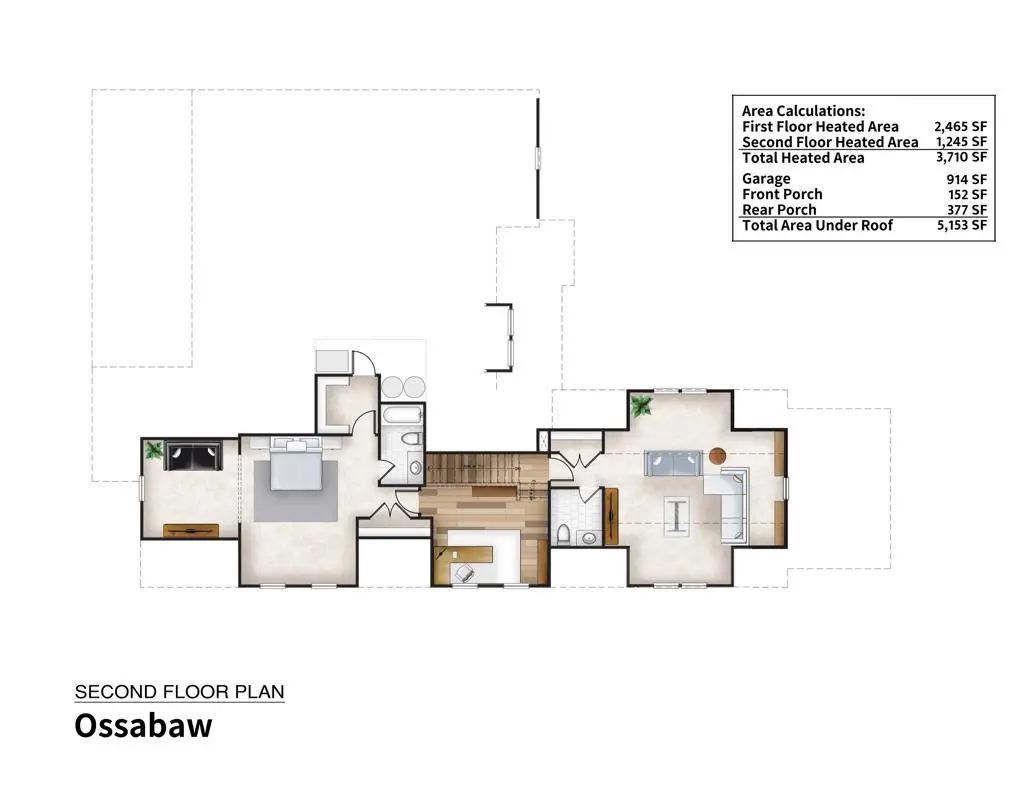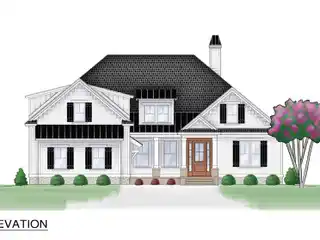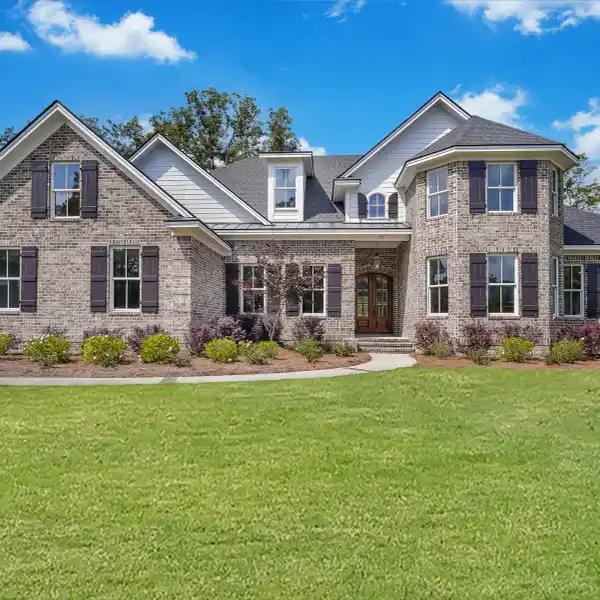Beautiful Craftsman Home
199 Wood Haven Lane, Bloomingdale, Georgia, 31302, USA
Listed by: Tracy Quarterman | Charter One Realty
Beautiful craftsman home by Transcend Custom Homes on a private homesite in The Reserve at Savannah Quarters. This home features four beds, three full/two half baths, fifth bedroom/bonus room, open-concept living, large kitchen island and oversized dining room, hardwood flooring, tray and coffered ceiling with trim and crown. Gourmet kitchen with white cabinets, vent hood, gas cooktop, wall oven/microwave, pantry, quartz counters, and elegant tile backsplash. High ceilings, gas fireplace with built-in shelving in the family room, sliding patio doors to the large lanai with summer kitchen, and fireplace is an ideal entertaining area. Split floor plan with two bedrooms with Jack and Jill bath on the main level. One bedroom with full bath and sitting room, a bonus room with half bath, and an area perfect for a small office are upstairs. The main floor owner’s suite features a tiled glass shower with freestanding tub, double vanity, and two spacious and separate walk-in closets. Three car garage with drop zone at entry, and laundry with cabinets.
Highlights:
Hardwood flooring
Gourmet kitchen with quartz counters
Gas fireplace with built-in shelving
Listed by Tracy Quarterman | Charter One Realty
Highlights:
Hardwood flooring
Gourmet kitchen with quartz counters
Gas fireplace with built-in shelving
Sliding patio doors to large lanai
Main floor owner's suite with freestanding tub
Three car garage
Tiled glass shower
High ceilings
Summer kitchen
Open-concept living












