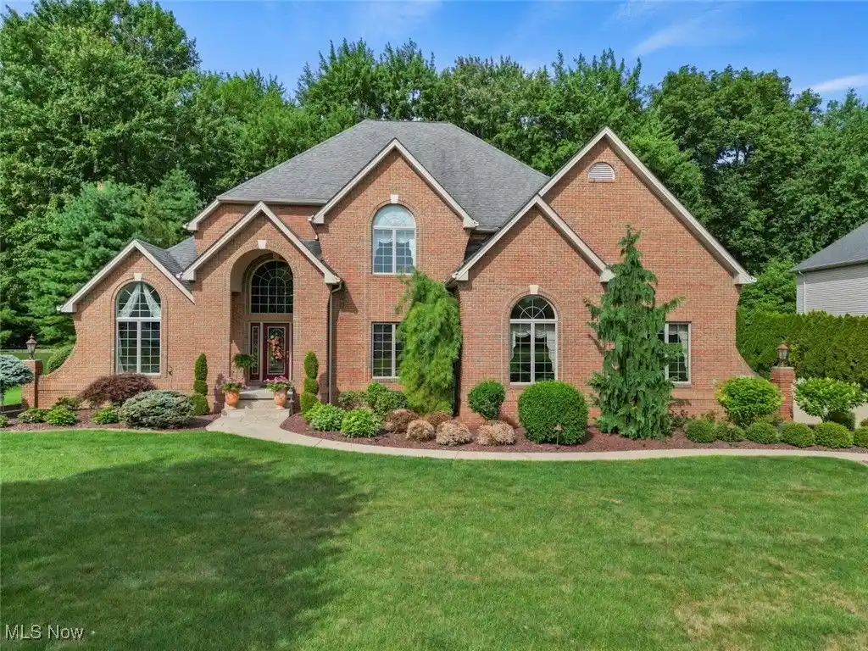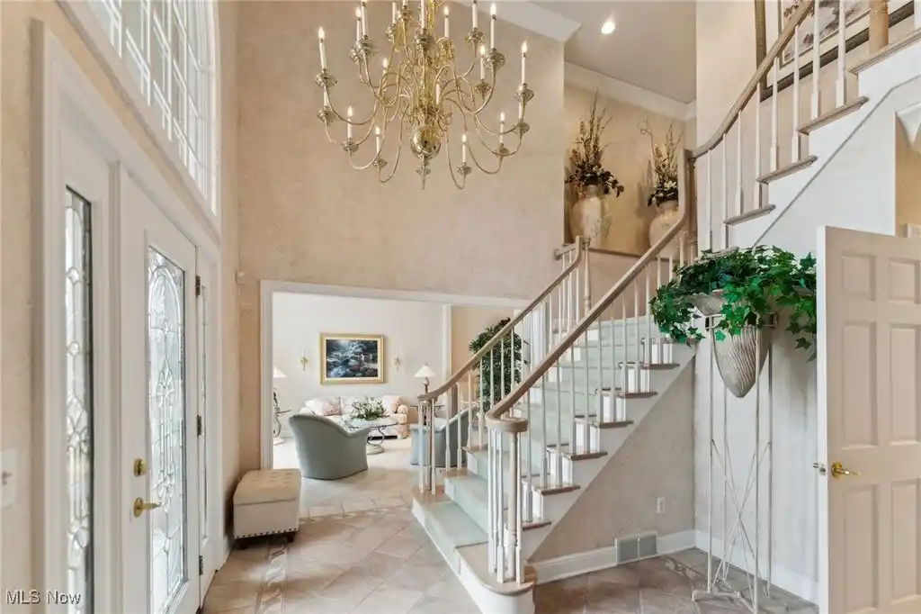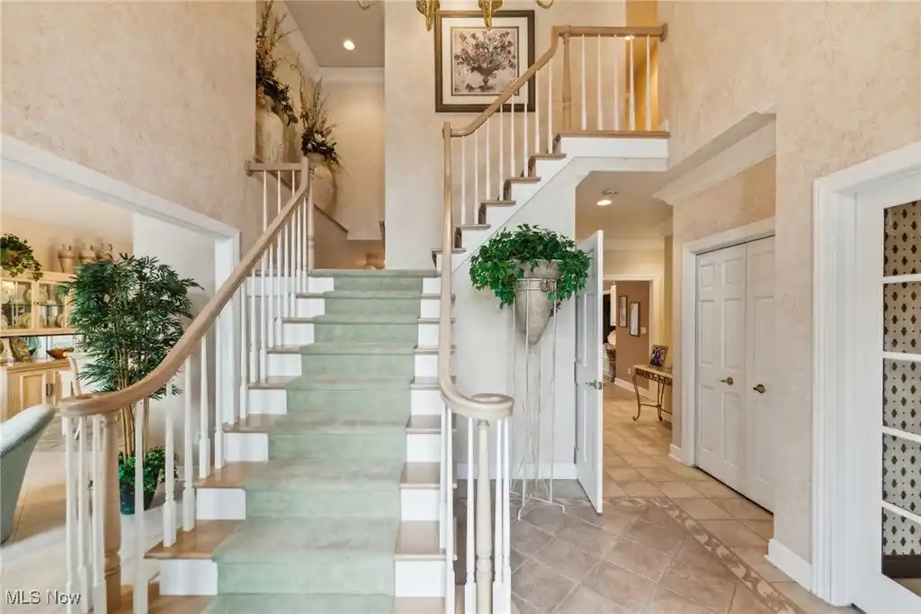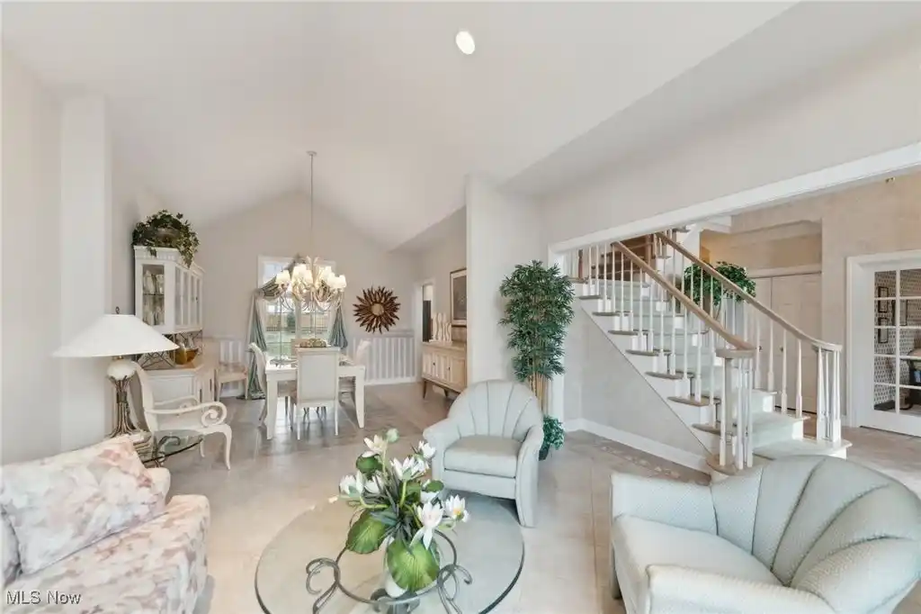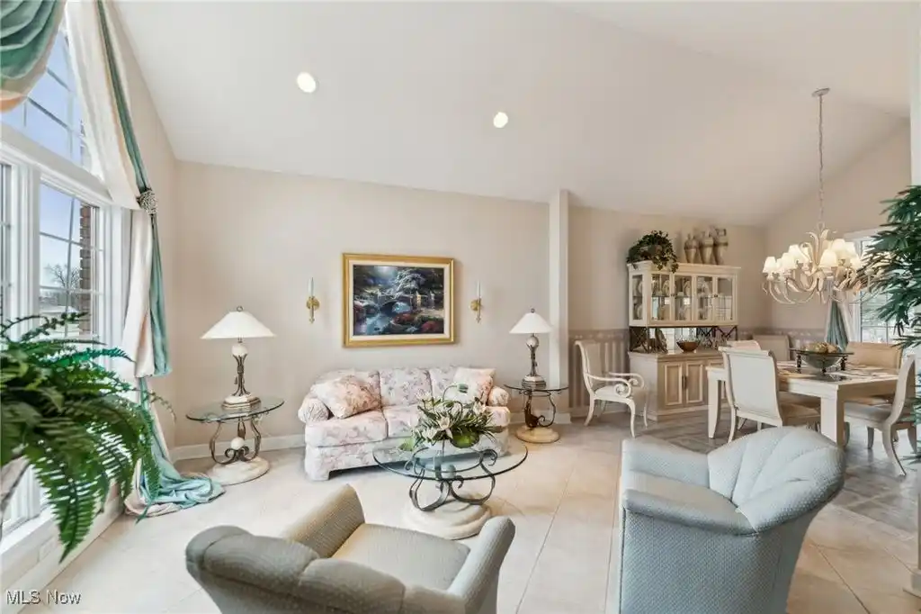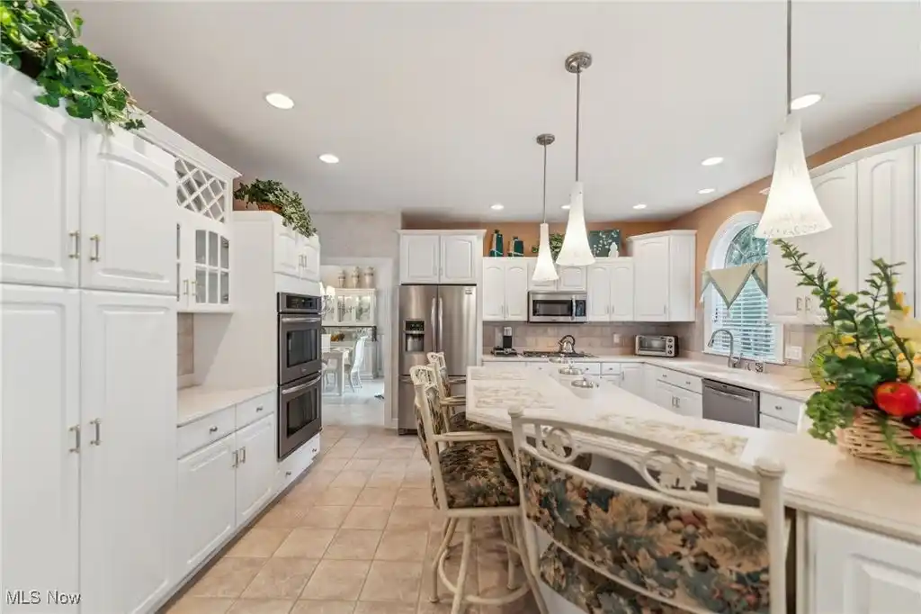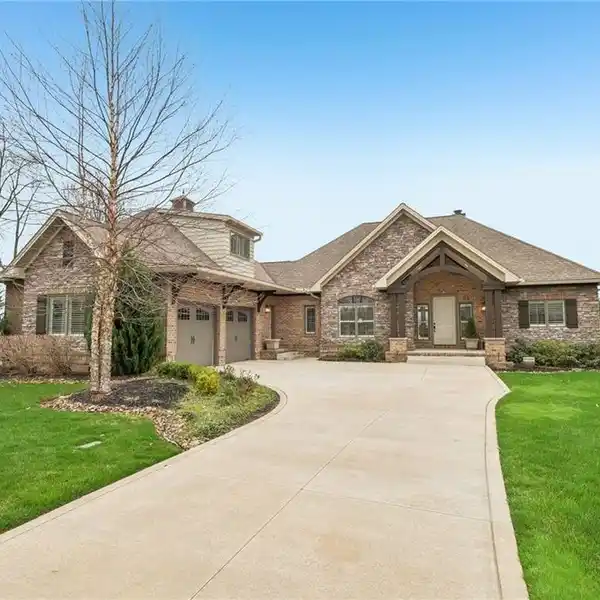Elegant All-brick Colonial
Welcome to this elegant all-brick colonial, where timeless charm meets modern comfort. As you step through the front door, you are greeted by a grand staircase and a soaring two-story foyer. To the left, a formal sitting area seamlessly connects to the dining room, featuring striking cathedral ceilings. To the right, a private office with glass French doors offers a quiet workspace. The heart of the home is the expansive eat-in kitchen, complete with a two-tier island, Corian countertops, and classic white cabinetry. Stainless steel appliances, a double oven, a built-in cooktop, a buffet area, and a convenient desk space provide ample storage and functionality. The breakfast nook, nestled within a charming turret, offers picturesque views of the backyard and patio. The spacious family room is bathed in natural light, thanks to large windows with transoms. A cozy gas fireplace, a designated wet bar closet, and gleaming hardwood floors make this an inviting space for relaxation and gatherings. The main level also includes a half bath and a generously sized laundry room with an additional refrigerator, conveniently located near the entrance to the heated three-car garage. Upstairs, the luxurious primary suite boasts a spacious bedroom with an adjoining sitting area. The en-suite bath features a water closet, walk-in shower, jetted tub, dual sinks, a vanity, and access to one of two walk-in closets, both equipped with custom-built storage systems. The front bedroom showcases cathedral ceilings, a private en-suite bath, and a large closet. Two additional bedrooms down the hall share a well-appointed Jack-and-Jill bathroom. The fully finished basement provides exceptional additional living space, including a full bath, a large closet, and an open recreation room with a fireplace. A dedicated billiards and ping pong areas. The front unfinished section serves as a mechanical room, storage space, and a home gym, with an additional storage area located in the basement.
Highlights:
- Grand two-story foyer with staircase
- Cathedral ceilings in dining room and bedroom
- Expansive eat-in kitchen with Corian countertops
Highlights:
- Grand two-story foyer with staircase
- Cathedral ceilings in dining room and bedroom
- Expansive eat-in kitchen with Corian countertops
- Cozy gas fireplace in family room
- Luxurious primary suite with custom walk-in closets
- Finished basement with fireplace and recreation room
- Dedicated billiards and ping pong areas
- Home gym with storage space
- Gleaming hardwood floors throughout
- Elegant French doors leading to private office
