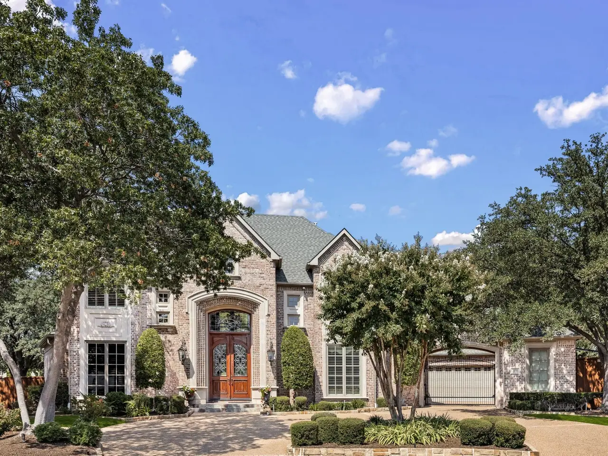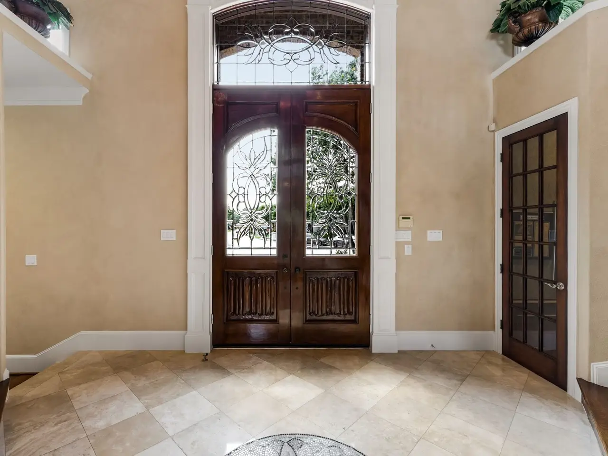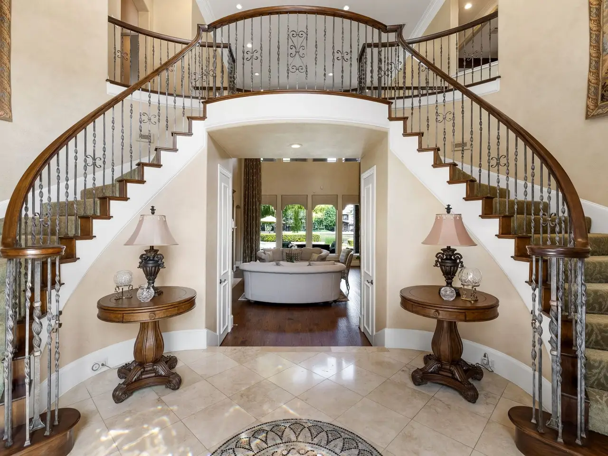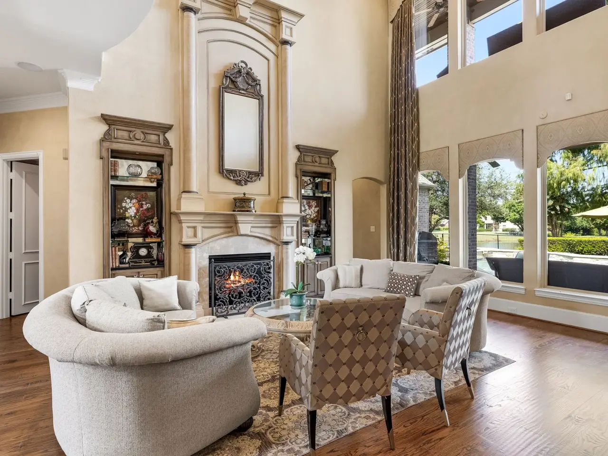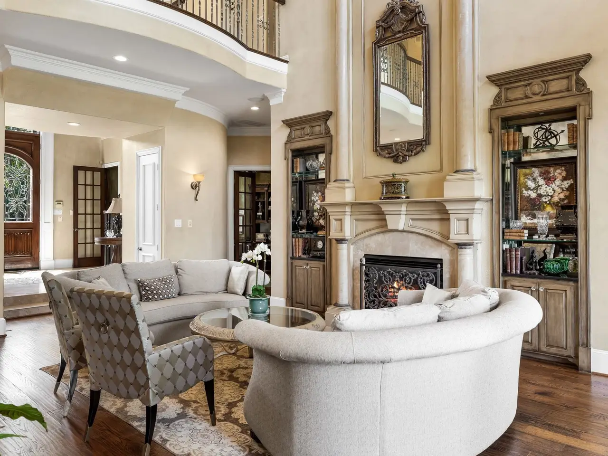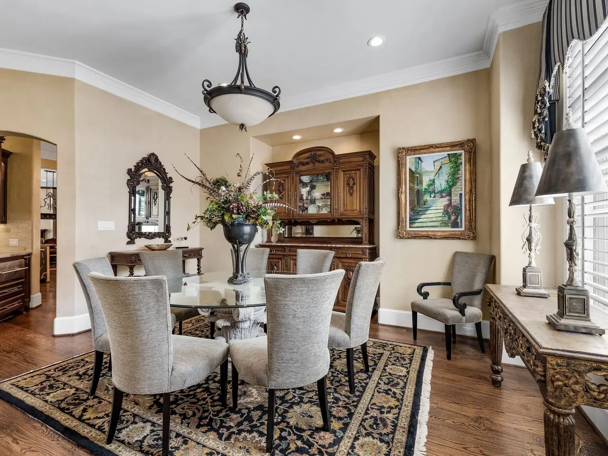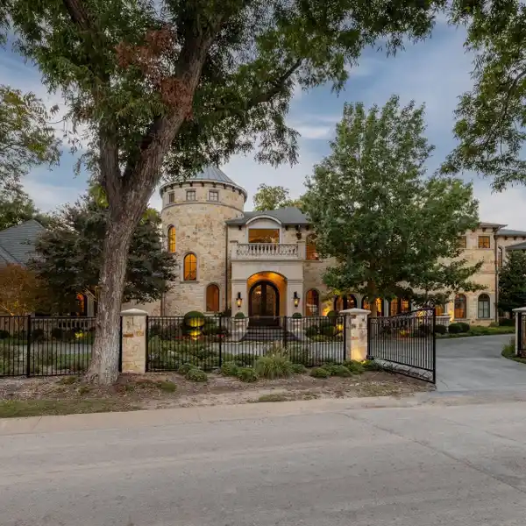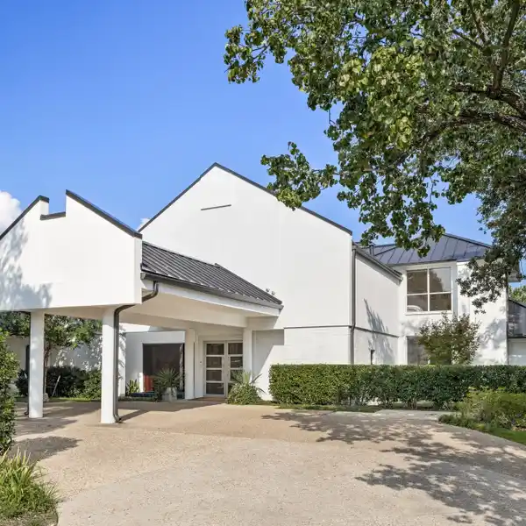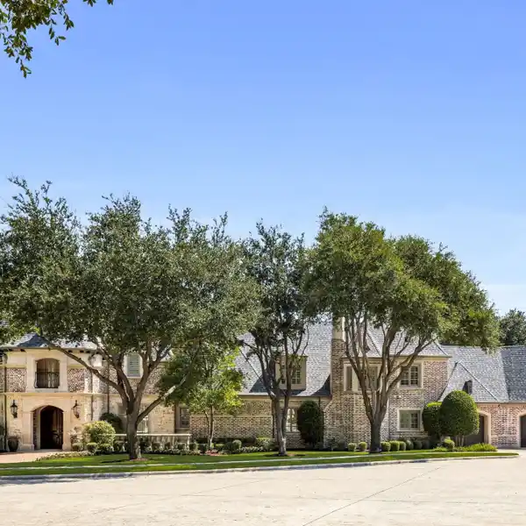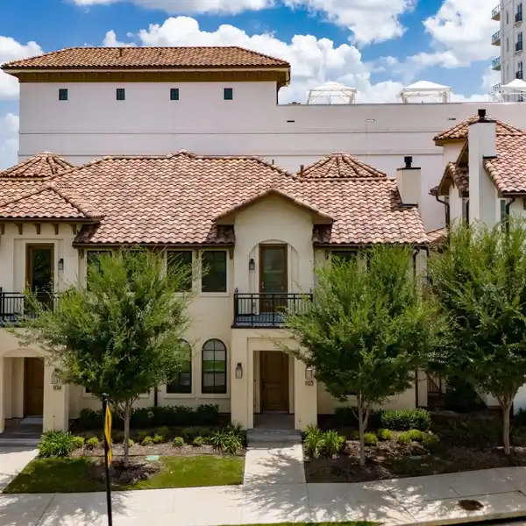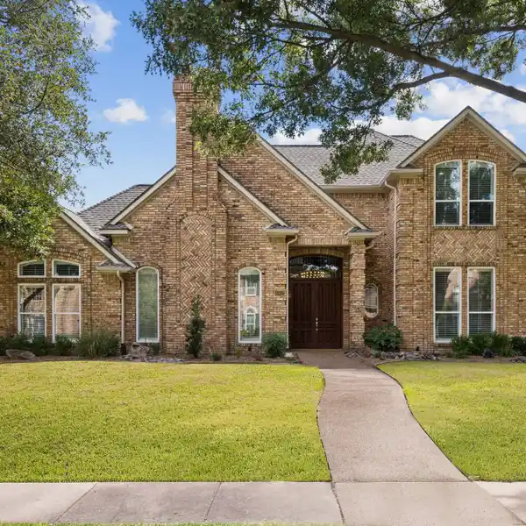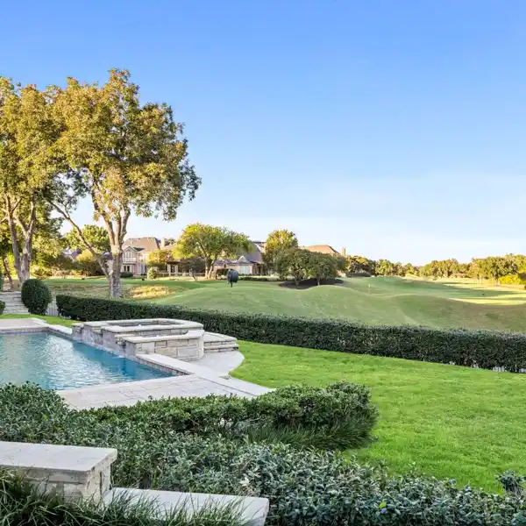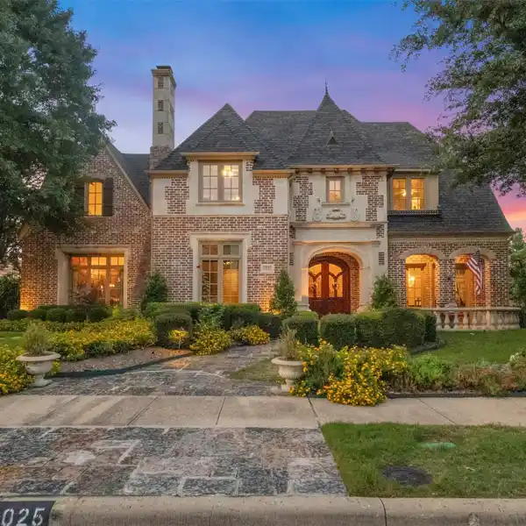Gourmet Chef’s Kitchen, Cathedral Ceilings and Wall of Windows
3020 Shelton Way, Plano, Texas, 75093, USA
Listed by: Cindy O'Gorman | Ebby Halliday Realtors
Nestled on a private cul-de-sac lot, this magnificent home offers a perfect balance of grand living and relaxed elegance, all set against the breathtaking backdrop of Gleneagles golf course and a tranquil lake. Your journey begins by stepping through custom leaded glass doors into a spectacular entry defined by a majestic double staircase and mosaic tile. Living room features a cathedral ceiling and stunning wall of windows that frame the golf course and sparkling pool. Its an ideal setting for both quiet evenings and grand celebrations. Automated Lutron shades and lighting throughout allow you to effortlessly set the perfect ambiance. Outside is your private outdoor oasis, where a sparkling pool and spa seem to merge with manicured greens. Built-in grill and refrigerator make al fresco dining a pleasure, while the expansive wrap-around lake view adds serenity. Gourmet kitchen is a chef's dream, featuring a large island, Sub-Zero refrigerator, Wolf commercial gas range, and dual convection ovens. Enjoy casual meals in the breakfast nook with a charming built-in banquette. Den provides a cozy retreat with its golf course views, while the elegant dining room, with its butler's pantry and chandelier, is ready for formal gatherings. Primary suite is a peaceful escape with a sitting area that overlooks the golf course. Spa-like primary bath elevates relaxation to an art form, featuring a spacious walk-in shower, a hydro-tub, and a see-through electric fireplace that connects to the bedroom. The custom closet is a room in itself, with a center island and built-in dressers topped with granite. Game and media room is the ultimate destination for fun, with bar, refrigerator, and attached arcade room. Study provides a perfect space for focus, complete with a wet bar and a wall of built-ins. Practicality is not forgotten, with a walk-in attic, large storage closet, front & back staircases, and safe room for peace of mind. Every detail of this home is designed to enrich your lifestyle.
Highlights:
Custom leaded glass doors
Majestic double staircase
Cathedral ceiling with stunning windows
Listed by Cindy O'Gorman | Ebby Halliday Realtors
Highlights:
Custom leaded glass doors
Majestic double staircase
Cathedral ceiling with stunning windows
Automated Lutron shades & lighting
Sparkling pool & spa
Gourmet kitchen with Sub-Zero fridge & Wolf gas range
Primary suite with golf course views
Spa-like primary bath with see-through fireplace
Custom closet with granite-topped dressers
Game & media room with bar and arcade room
