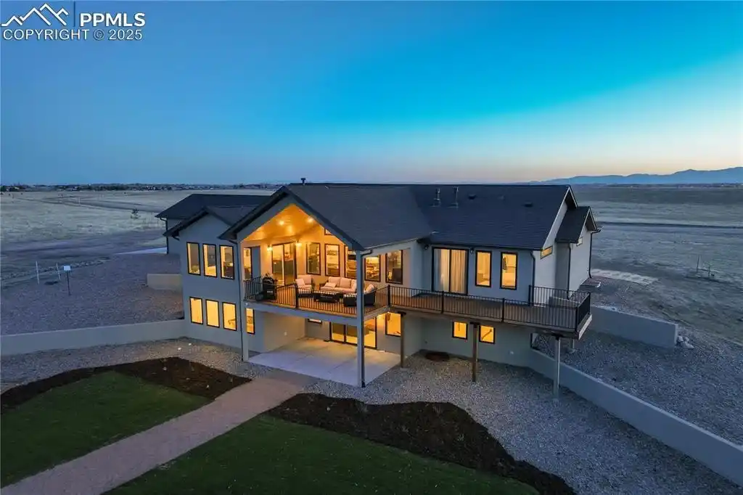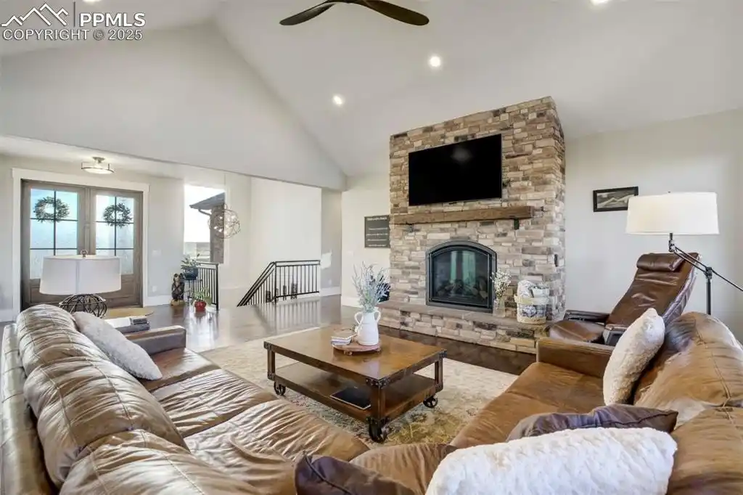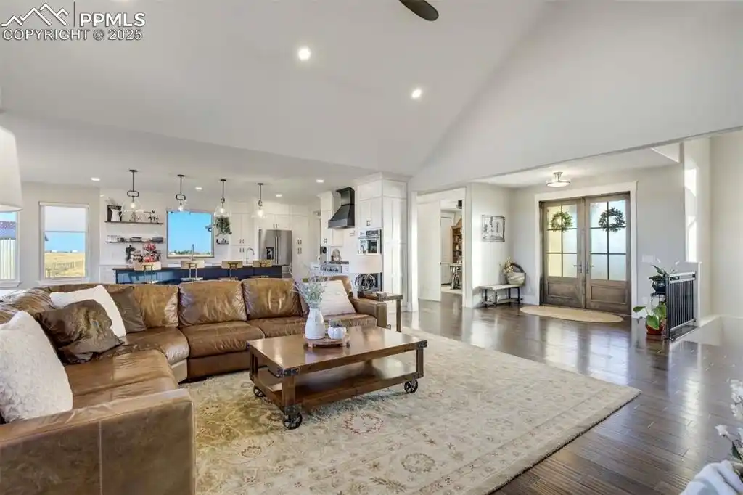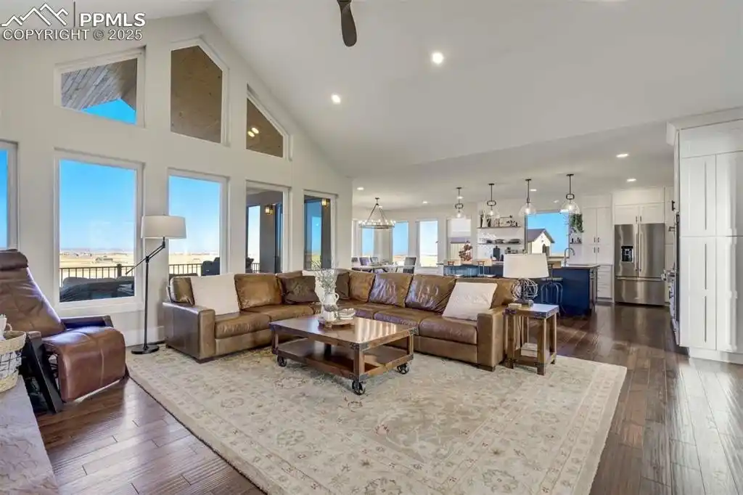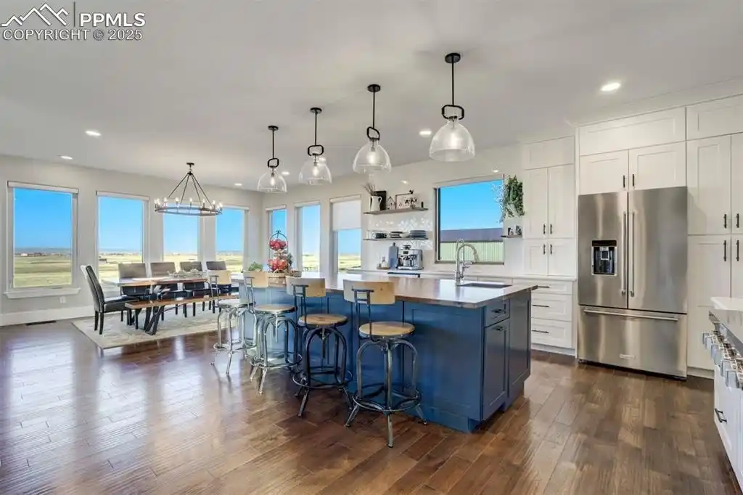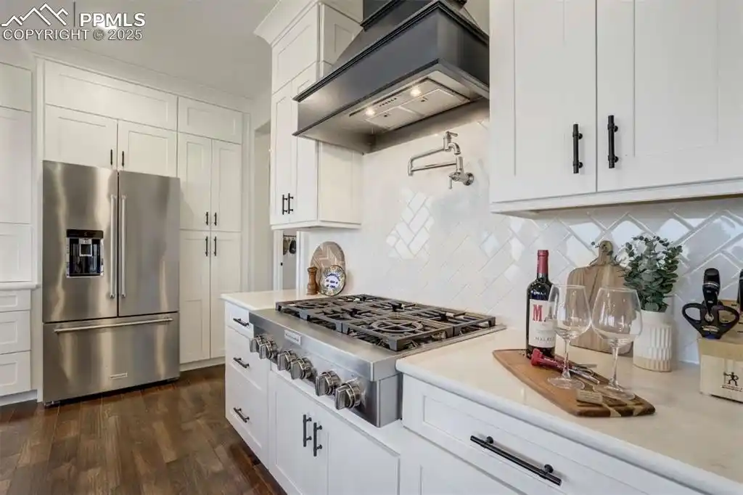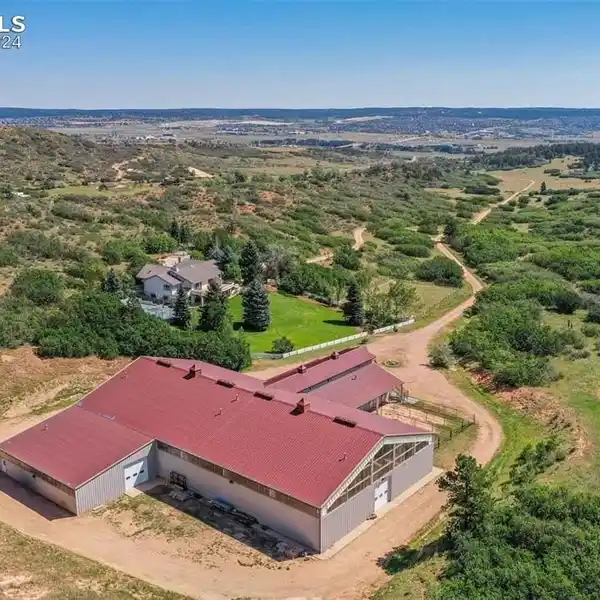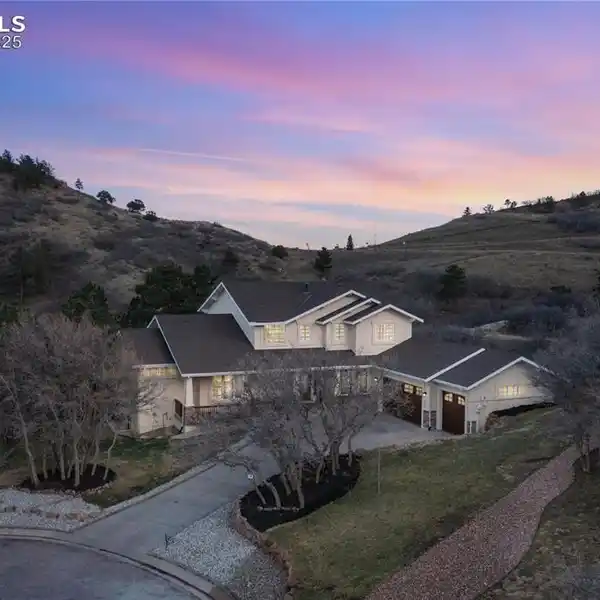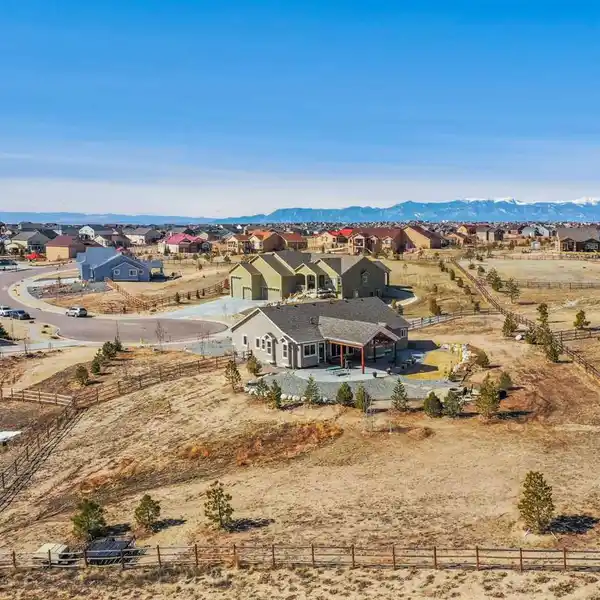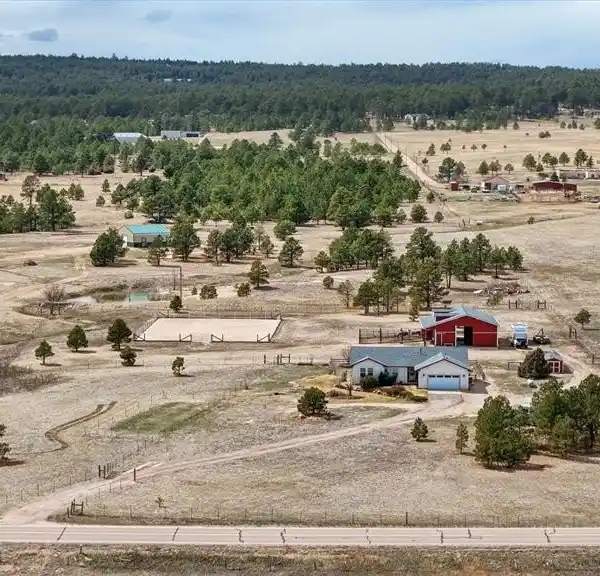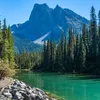Immaculate Custom Ranch on 35 Acres
Set on 35 acres this like-new custom ranch home delivers a rare combination of modern mountain architecture, thoughtful design, & functional acreage living—complete w/ a detached workshop, fenced pasture, & uninterrupted views of the Front Range. Inside, the home opens to hand-scraped hickory floors that carry throughout the main level, paired w/ vaulted ceilings & designer finishes that elevate every space. The great room centers around a stacked-stone fireplace w/ solid wood mantle, surrounded by large energy efficient windows that frame the land beyond. The kitchen is a true showpiece anchored by an expansive island w/walnut countertop, herringbone tile backsplash to the ceiling, custom white shaker cabinetry, pot filler, chef-grade Kitchen Aide gas range, dble wall ovens, a 2nd sink sits at the island, & designer lighting that ties the space together. The adj dining area is surrounded by glass & walks out to a covered Trex deck. A walk-in pantry w/ barn door & main-level office add everyday function. The primary suite offers a FP, walkout access, & a luxurious 5-piece bath feature a spa shower w/ body jets, freestanding tub, dbl vanities w/ quartz counters & walk-in closet w/ built-in bench. The finished walkout basement continues the high-end feel, w/ 9’ ceilings, a full wet bar, w/bev cooler, quartz counters, a rec room, a dedicated billiard rm, & 2 additional bedrms. one currently used as a gym. A oversized utility room offers space for future expansion or storage. Outside, the acreage is thoughtfully developed w/ a 44x30 detached workshop w/RV door, ¾ bath, laundry hook-ups, 240V power, & concrete floors. Around 30 acres are fenced, ideal for livestock, w/ a chicken coop, playset, dog kennels, & RV dump station. this home features Anderson casement windows, 2 furnaces, central A/C, 75-gallon H20 heater, humidifier, & an owned 1,000-gallon buried propane tank. A rare blend of design, privacy, & usability w/room to stretch out, grow into, or simply settle in.
Highlights:
- Hand-scraped hickory floors
- Stacked-stone fireplace with solid wood mantle
- Chef-grade KitchenAide gas range
Highlights:
- Hand-scraped hickory floors
- Stacked-stone fireplace with solid wood mantle
- Chef-grade KitchenAide gas range
- Designer finishes throughout
- Spa shower with body jets
- Covered Trex deck
- Vaulted ceilings
- Custom white shaker cabinetry
- Wet bar with beverage cooler
- Expansive island with walnut countertop
