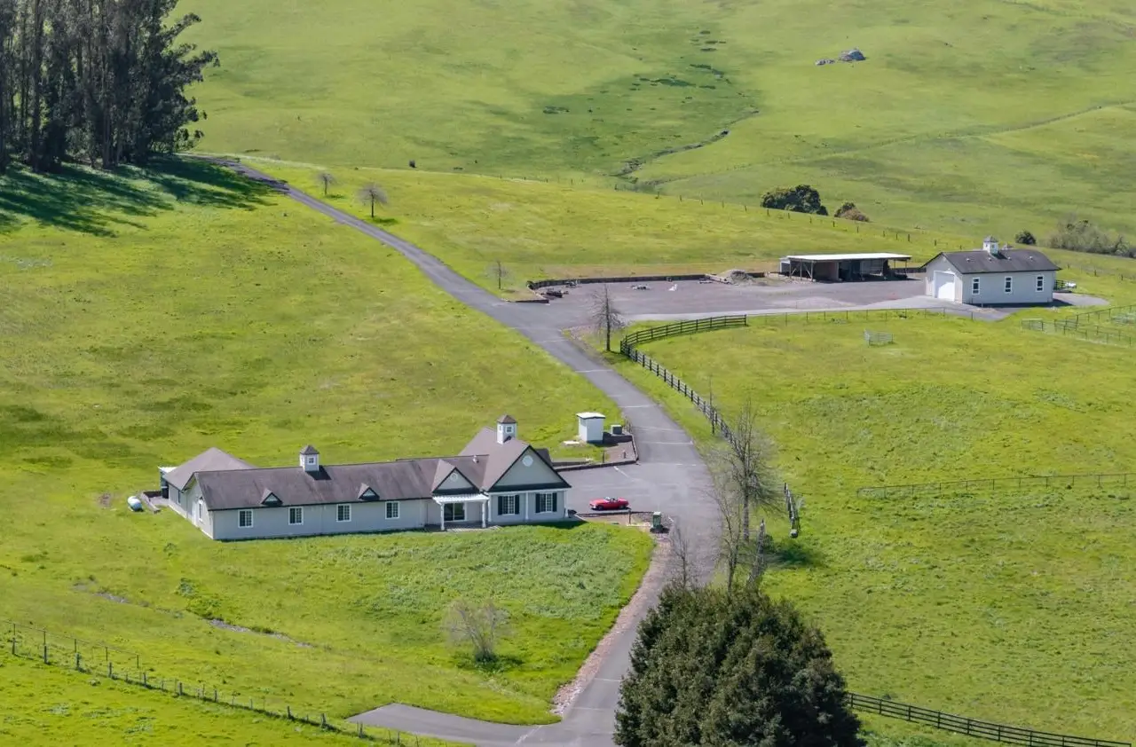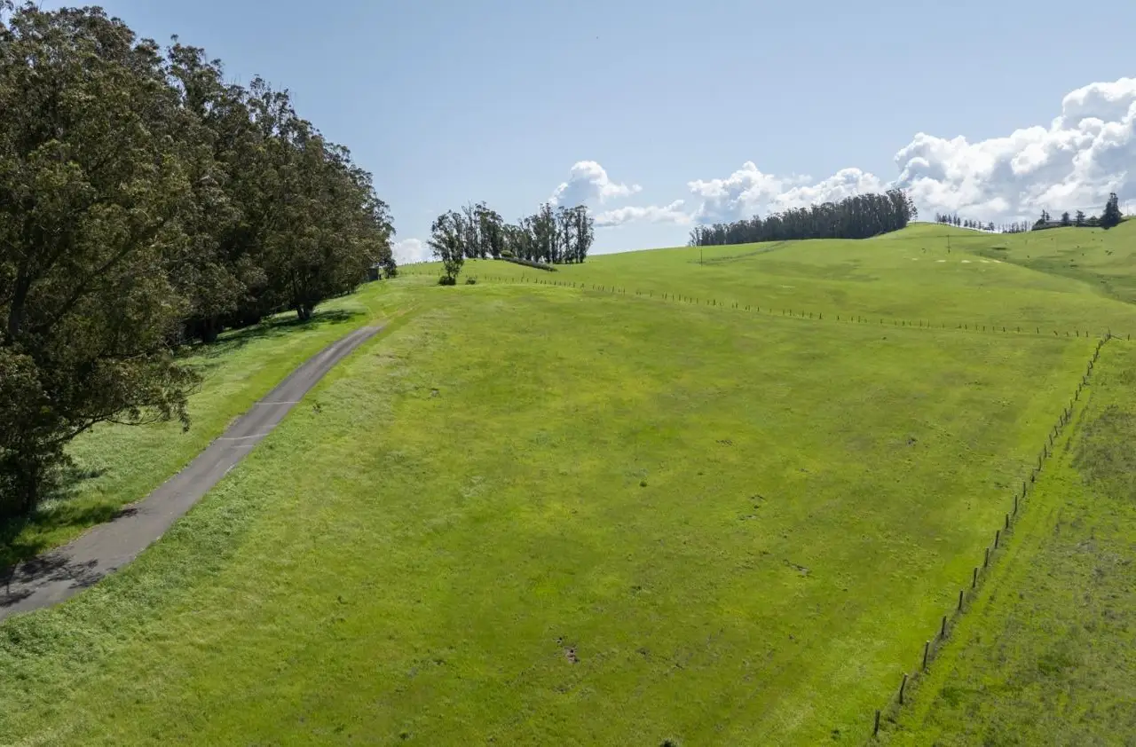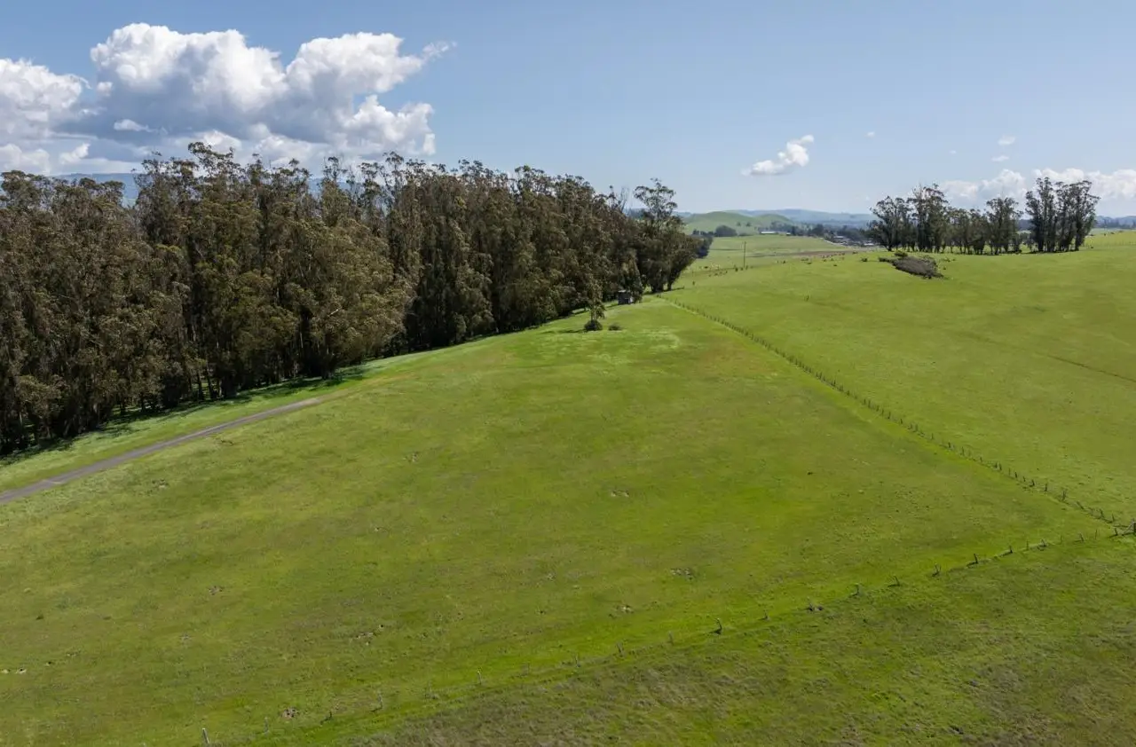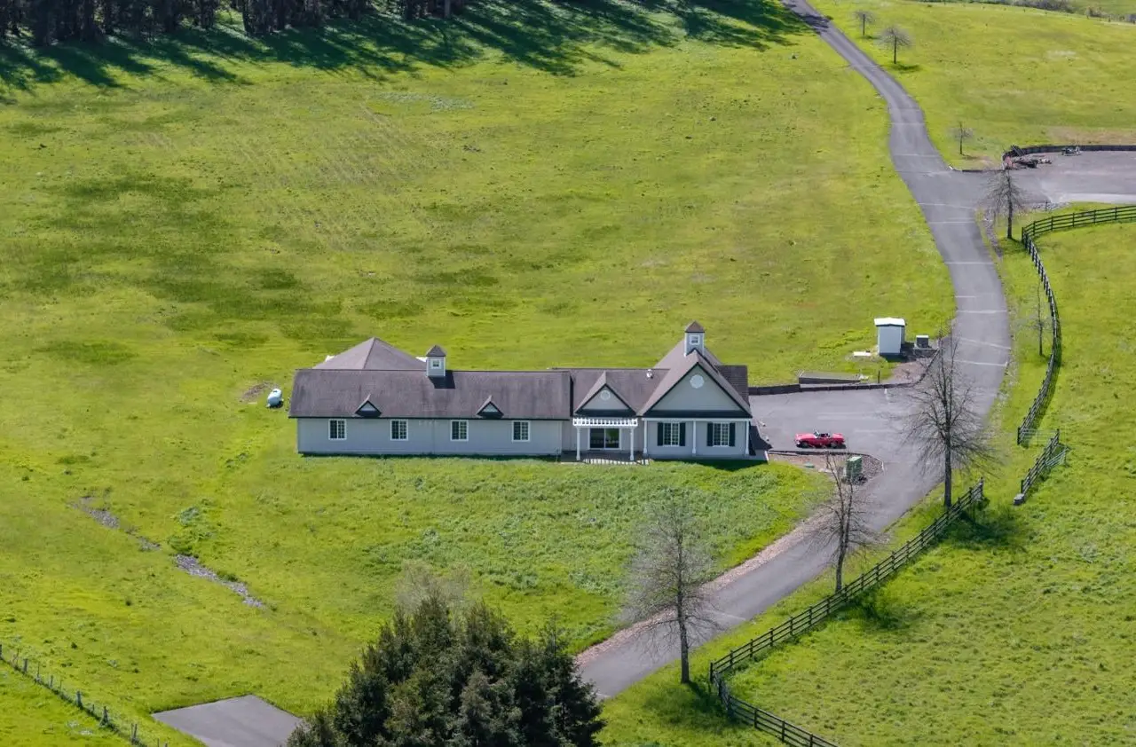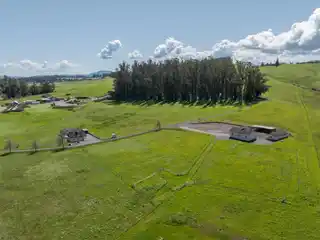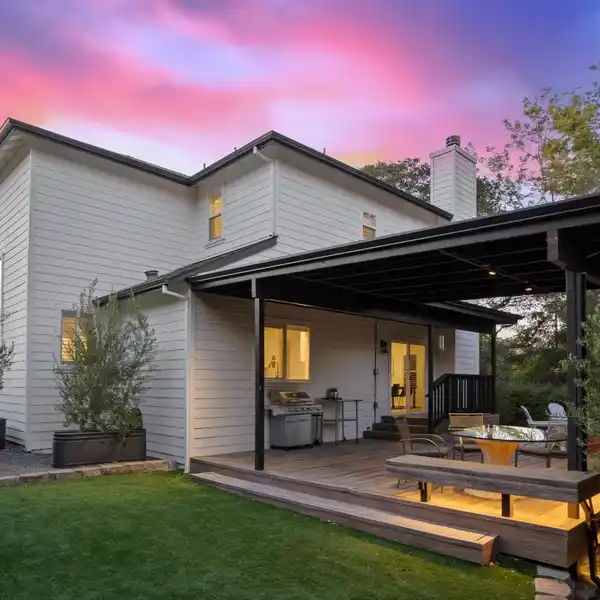Rare 30-Plus-Acre Property
3785 Roblar Road, Petaluma, California, 94952, USA
Listed by: Michael Gregory | Vanguard Properties
Nestled in the serene hills of Northwest Petaluma, this rare 30+ acre property provides over 6,400 sq. ft. of modern, versatile space spread across three high-quality, newer buildings on beautiful gently sloping land, offering spectacular vistas in every direction. Extensive underground infrastructure (septic system, well, electrical, drainage & irrigation) & above ground improvements (fencing, pavement, parking, and of course the buildings) provide the perfect setting for many options for use & further development. The home & garage building spans over 4000 sq ft, is specially designed & offers numerous unique features. Midway up the driveway find the Event Building with adjacent Kitchen/Tack/Washroom Building and a Carport Structure clustered together with extensive baserocked parking. The Event Building spans approx. 1400 square feet & offers a half bathroom, 13 ft high ceilings, with 2 large garage doors on either end. Kitchen building spans just over 900 sq ft and is set up in 3 parts - the kitchen, wash room & tack room. Ready for grazing are 4 very large, fully fenced pastures with central transfer area. Further up & around the eucalyptus grove the paved driveway ends near the top of the property presenting a perfect site for a future second home. Truly one of a kind!
Highlights:
High-quality newer buildings
Specially designed home with unique features
Event Building with 13 ft high ceilings
Listed by Michael Gregory | Vanguard Properties
Highlights:
High-quality newer buildings
Specially designed home with unique features
Event Building with 13 ft high ceilings
Extensive baserocked parking
Fully fenced pastures with transfer area


