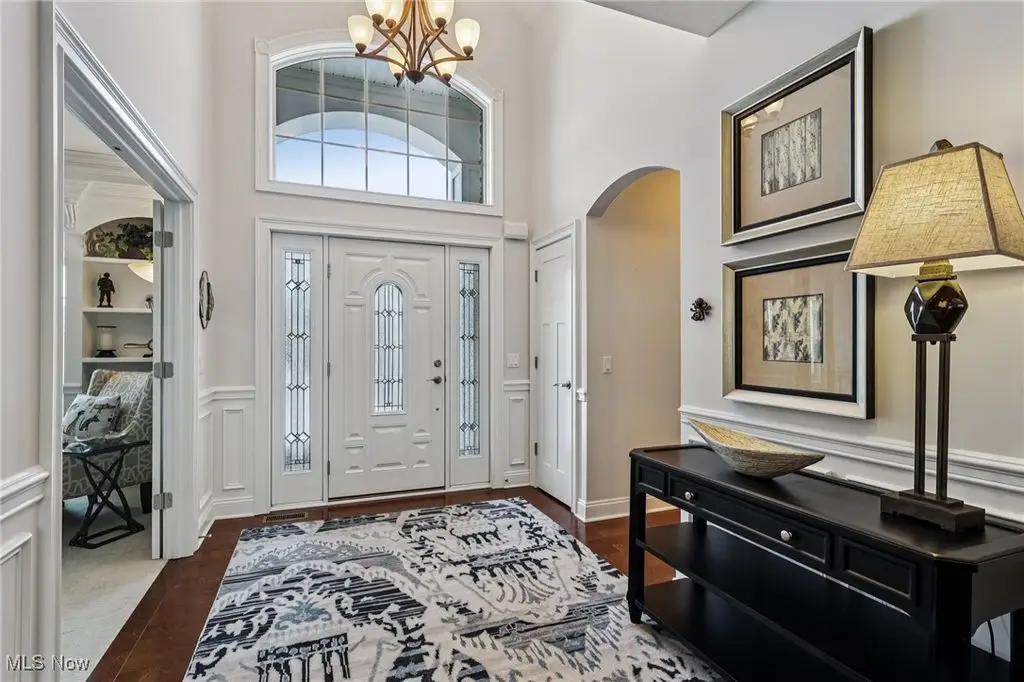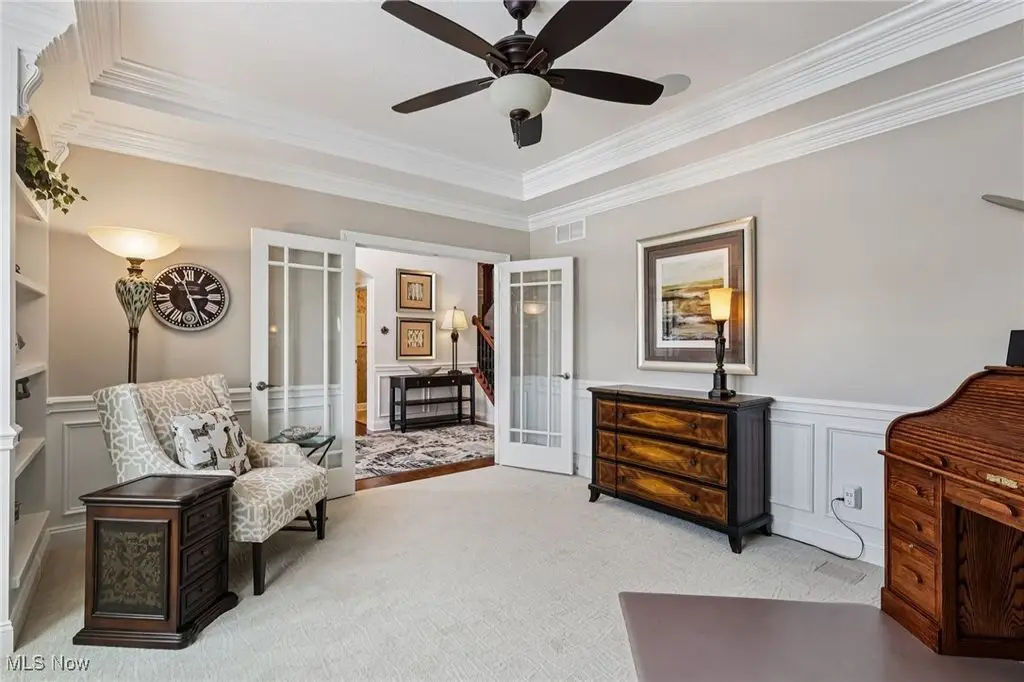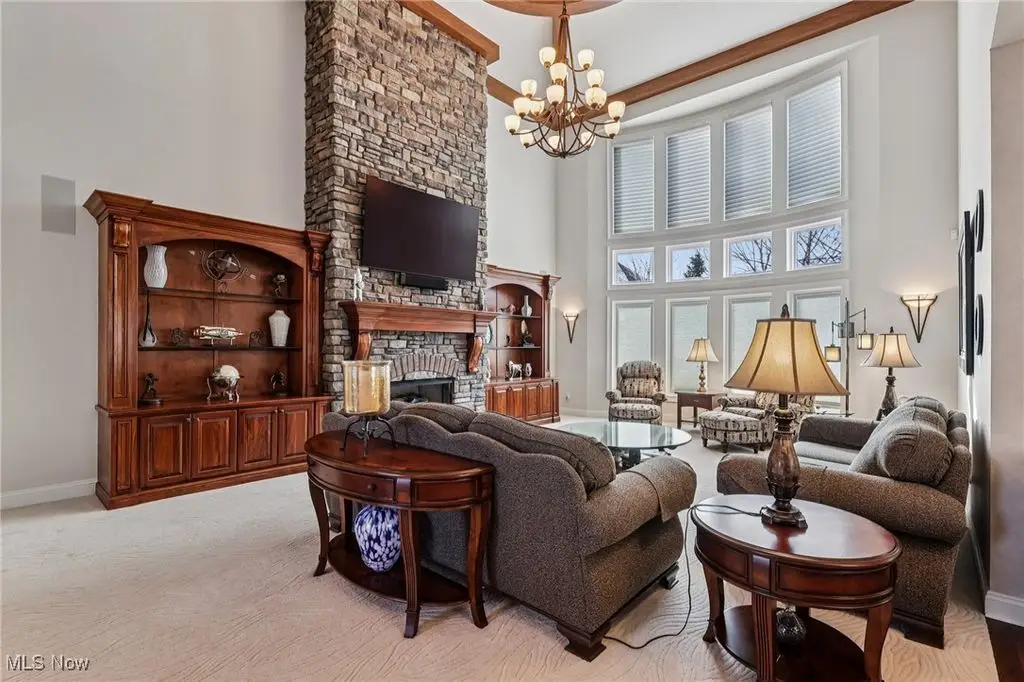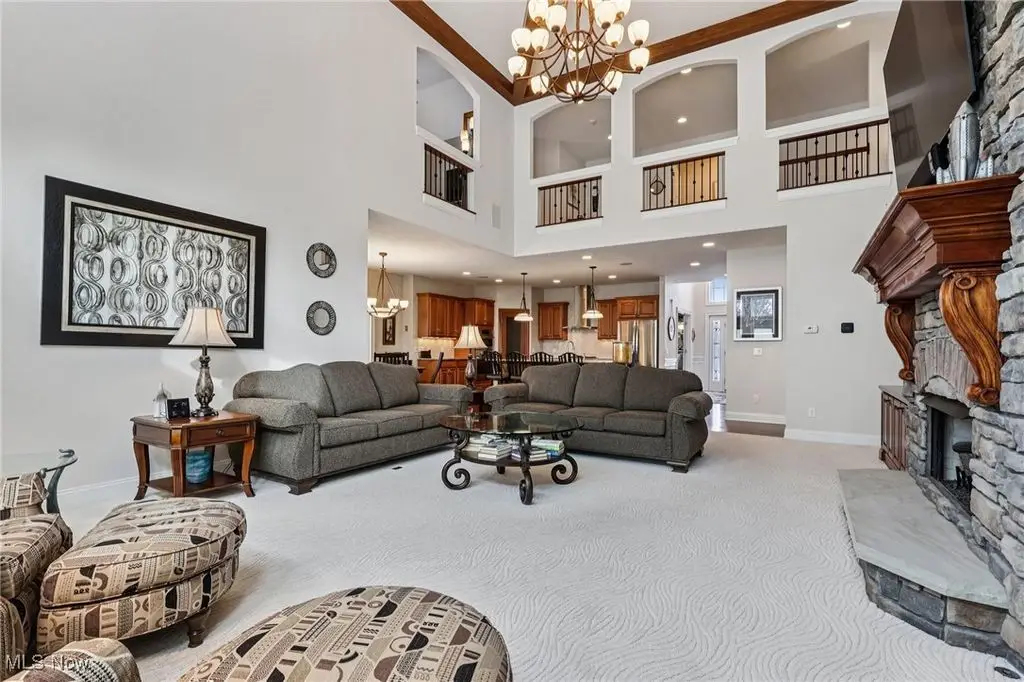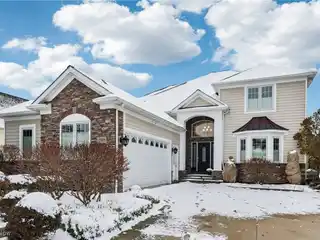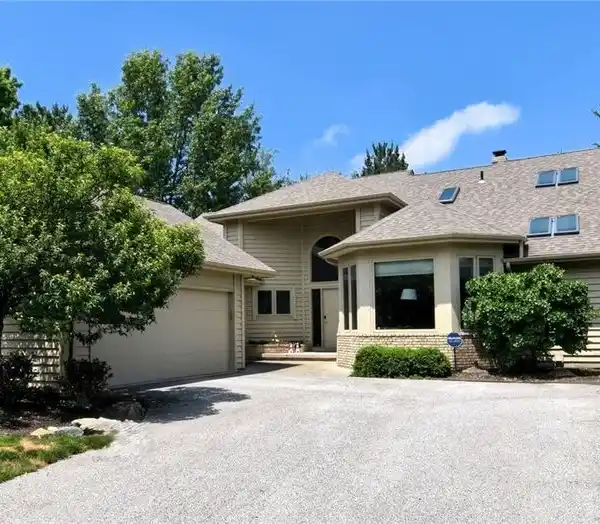Lovely Home with Elegant Open-Concept Design
2305 Botanica Lane, Cleveland, Ohio, 44124, USA
Listed by: Kathleen Visconsi | Howard Hanna Real Estate Services
This exceptional one-owner residence was custom designed and masterfully built by Perrino Custom Homes, offering a perfect blend of elegance, comfort, and functionality. The open floor plan is ideal for both entertaining and everyday living.The spectacular two-story great room features an impressive wall of windows, a dramatic fireplace, stunning beamed ceiling, and rich hardwood floors. The space flows seamlessly into the gourmet eat-in kitchen - a chef's dream with a large center island, granite countertops, and premium stainless-steel appliances. Just off the kitchen, enjoy a beautiful enclosed three-season room and an adjoining stone patio, perfect for outdoor dining and grilling.The luxurious first-floor owner's suite includes a spacious walk-in closet and a spa-like shower with a heated floor and designer finishes. A private den/library with a vaulted tray ceiling and custom built-ins offers the perfect work-from-home retreat.Upstairs, a generous loft overlooks the great room and provides additional living space, while two large bedrooms boast large closets and additional walk-in closet and share a beautifully appointed full bath.The lower level offers ample storage and the potential for future recreation or fitness space. Additional highlights include a first-floor laundry/mudroom, hardwood flooring throughout most of the main level, and professionally selected decor throughout.Set on a private, beautifully landscaped lot ideal for gardening and summer entertaining, this home exemplifies quality and craftsmanship. Sterling Lakes is a sought-after gated community featuring lush green spaces, sidewalks, and a serene setting.
Highlights:
Dramatic fireplace with stunning beamed ceiling
Gourmet eat-in kitchen with granite countertops
Spa-like shower with heated floor
Listed by Kathleen Visconsi | Howard Hanna Real Estate Services
Highlights:
Dramatic fireplace with stunning beamed ceiling
Gourmet eat-in kitchen with granite countertops
Spa-like shower with heated floor
Enclosed three-season room and adjoining stone patio
Private den/library with vaulted tray ceiling
Generous loft overlooking great room
Professonally selected decor throughout
Hardwood flooring throughout most of main level
Beautifully landscaped lot ideal for gardening
Sought-after gated community with lush green spaces

