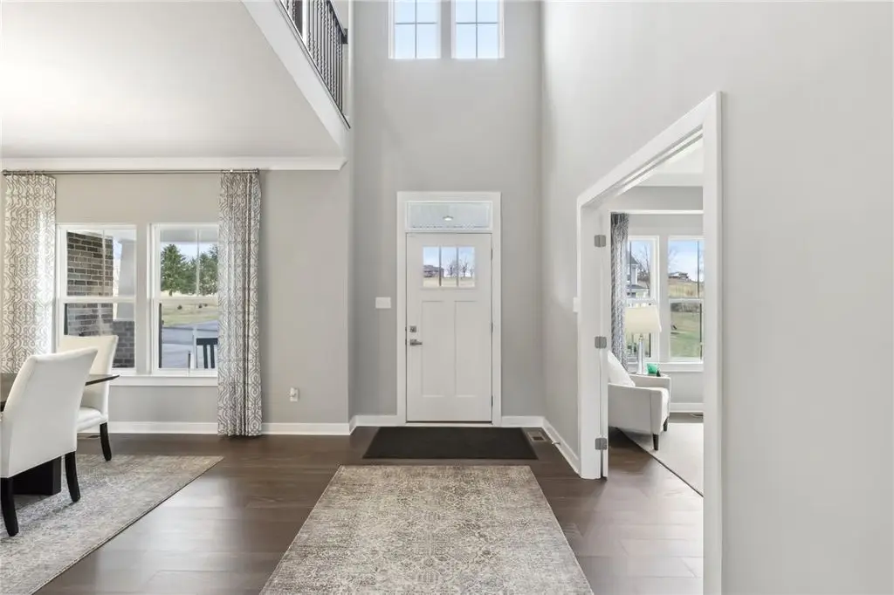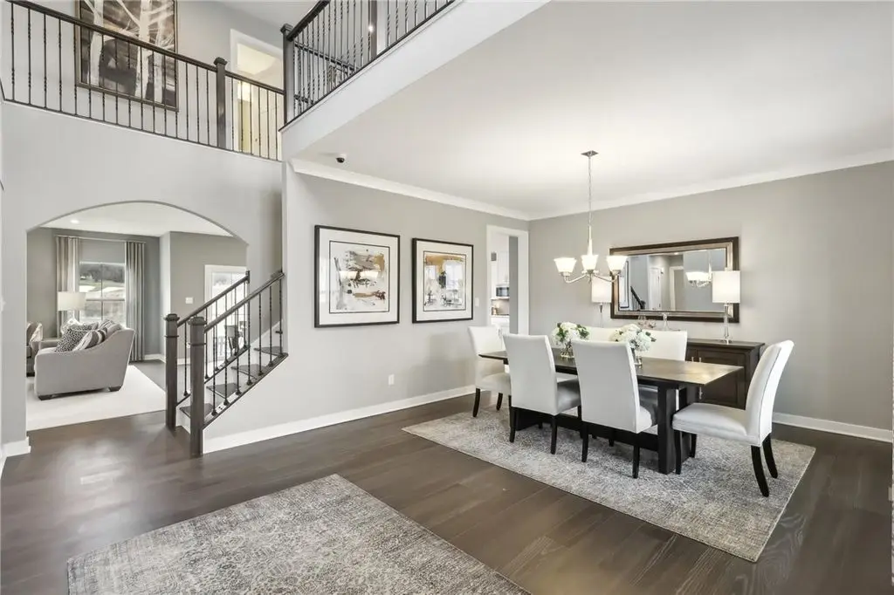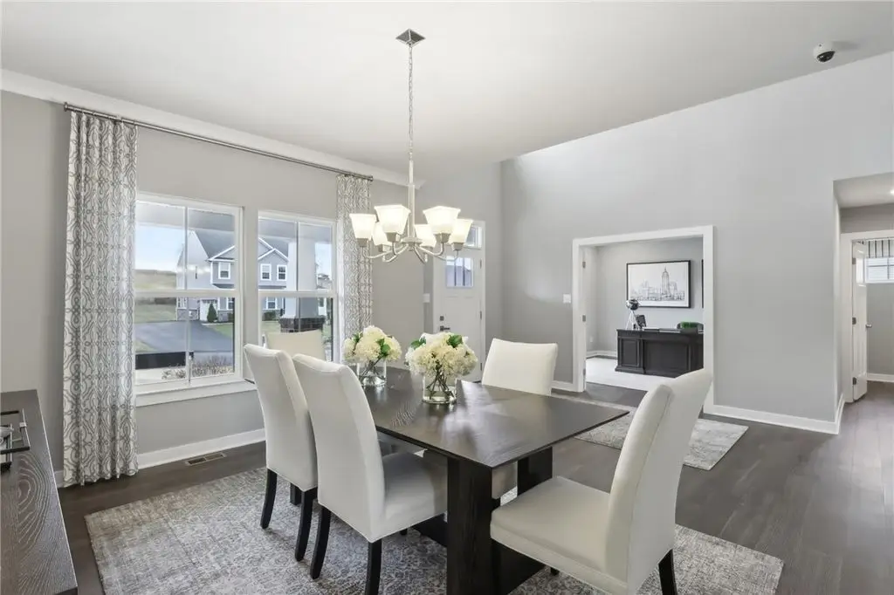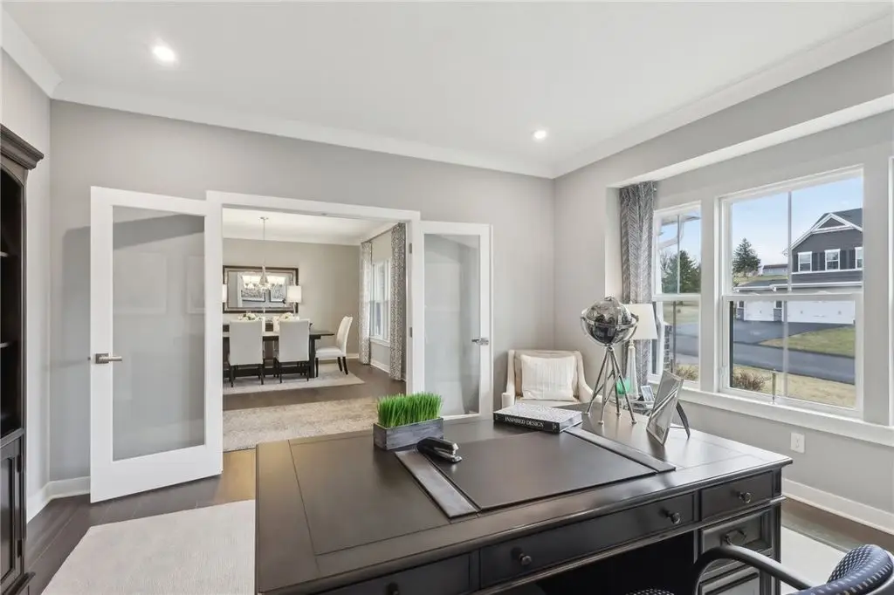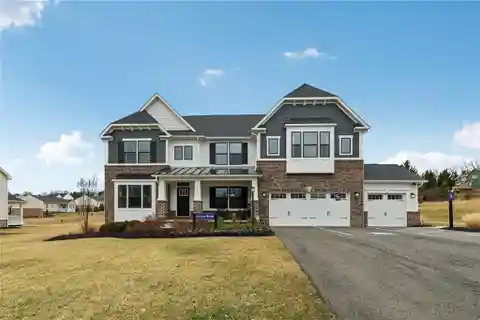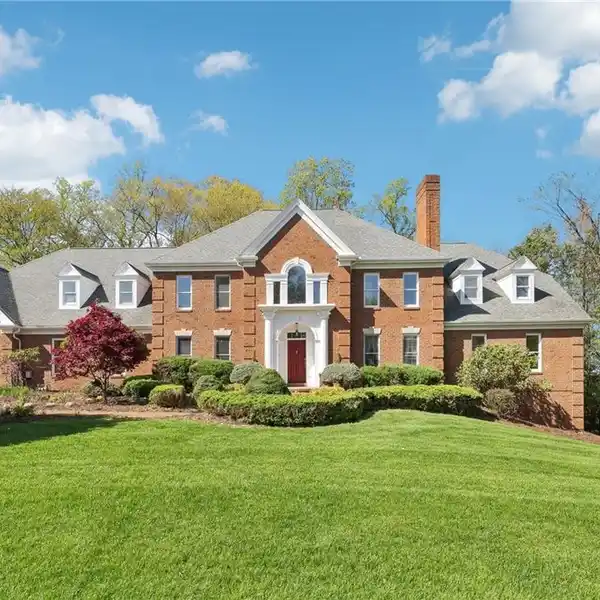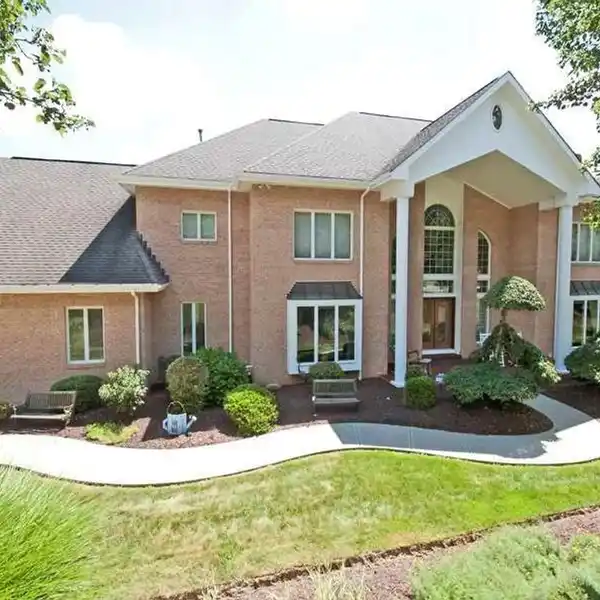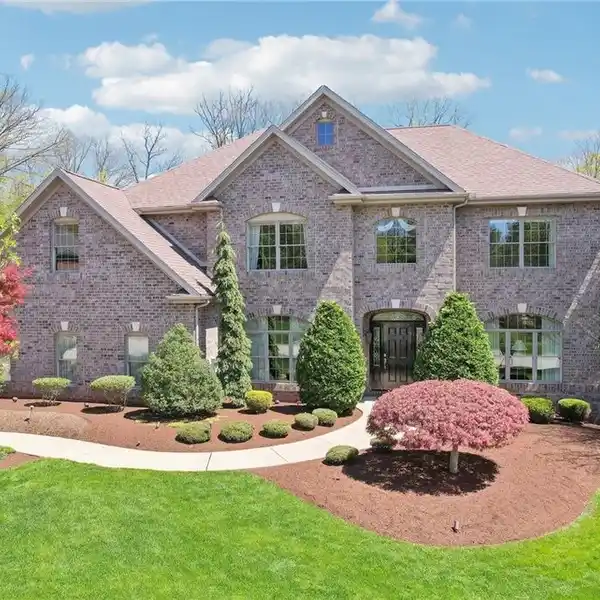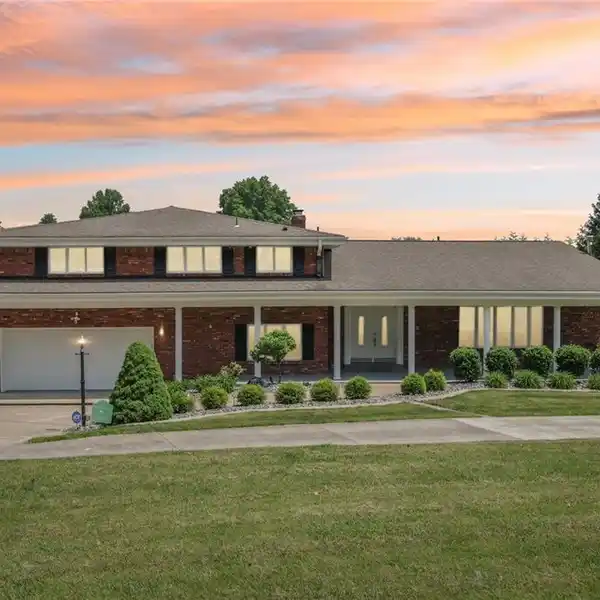New Construction in the Prestigious Blackthorne Estates
1002 Black Sands Drive, Jeannette, Pennsylvania, 15644, USA
Listed by: Deborah Kane | Howard Hanna Real Estate Services
Stunning new construction in the prestigious Blackthorne Estates! Ryan Homes Corsica model is exceptional blend of elegance & functionality w/5 bedrooms & thoughtfully designed floor plan. Impressive 2story foyer leads to formal dining room w/chandelier & private den w/glass French doors. Living room w/cozy gas fireplace. Eat-in chef's dream kitchen w/white cabinetry, stainless steel appliances, island w/seating & storage, double ovens, walk-in pantry, tile backsplash, & beautiful countertops w/dining area opens to backyard retreat w/built-in firepit & patio perfect for entertaining! luxurious master suite showcases tray ceiling, dual walk-in closets, & spa-like bath w/double vanity, walk-in shower, & water closet. 2nd bedroom offers a private en-suite bath. Versatile loft space sits at the top of the stairs. 2nd floor laundry room. Massive finished lower level features a game room w/bar & 5th bedroom w/full bath. Plus large storage area. Spacious 3-car garage w/side entrance. A Perfect 10
Highlights:
Gas fireplace
Chef's dream kitchen with double ovens
Built-in firepit
Listed by Deborah Kane | Howard Hanna Real Estate Services
Highlights:
Gas fireplace
Chef's dream kitchen with double ovens
Built-in firepit
Tray ceiling in master suite
Walk-in shower
Game room with bar
3-car garage
Tile backsplash
Stainless steel appliances


