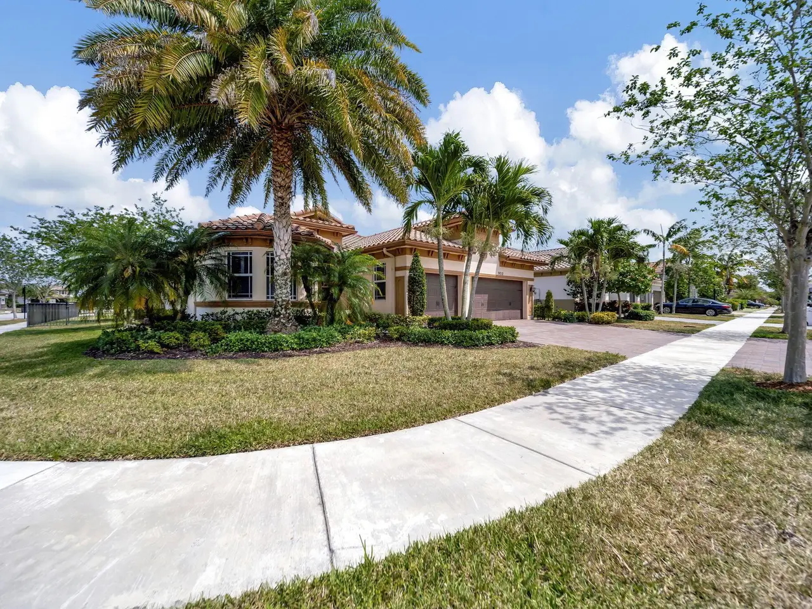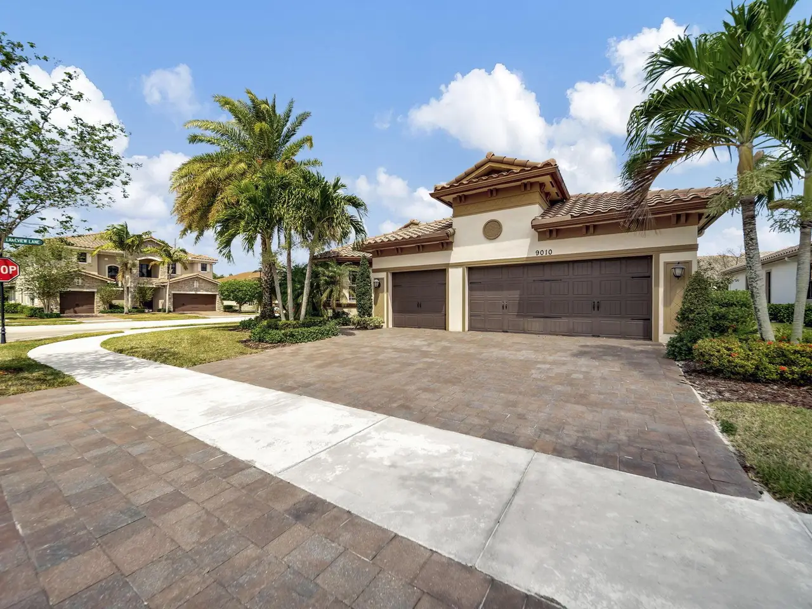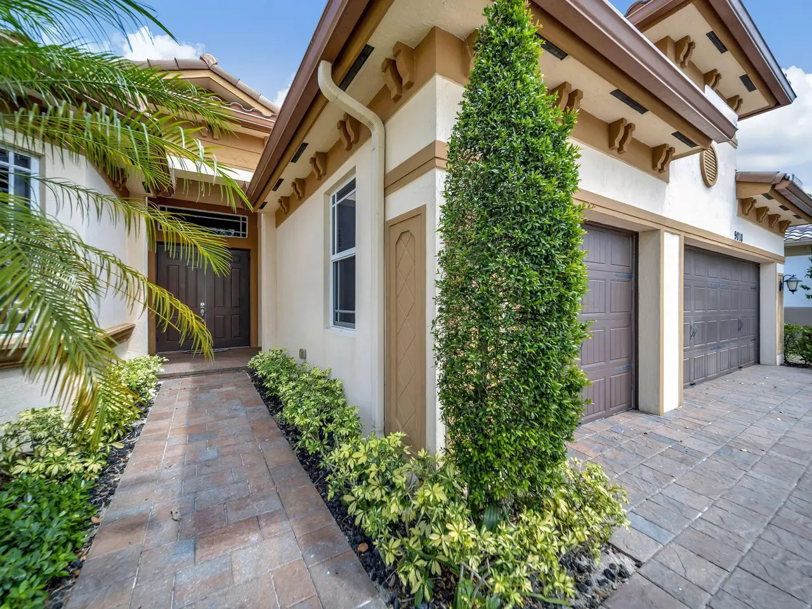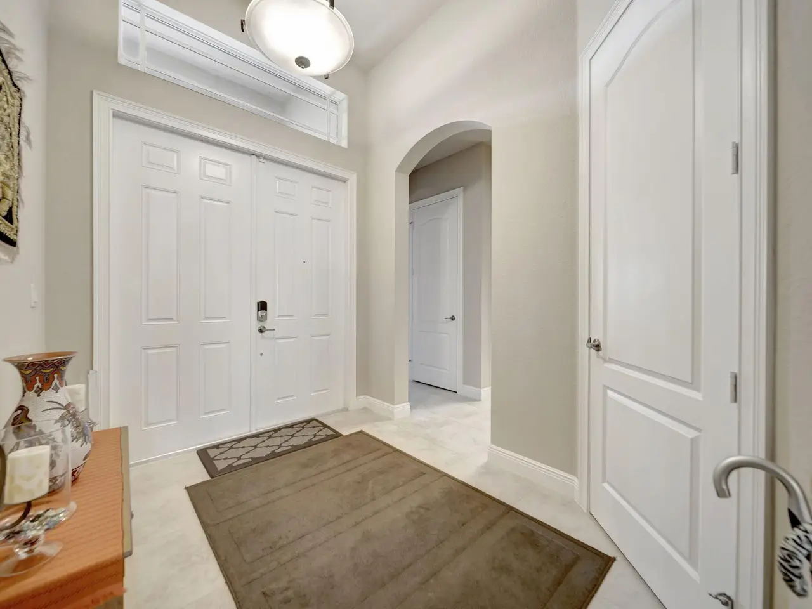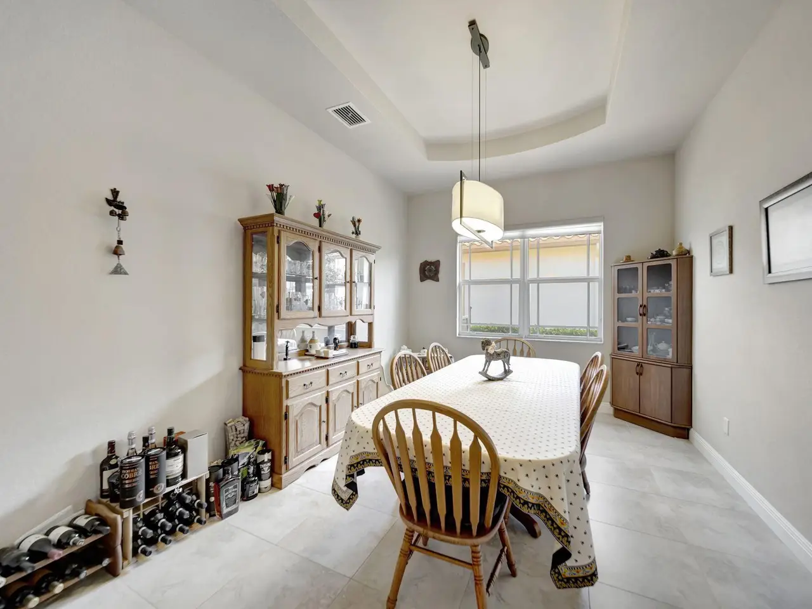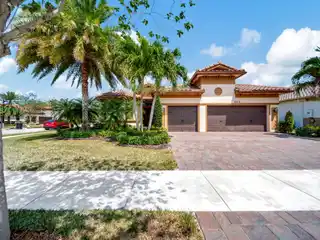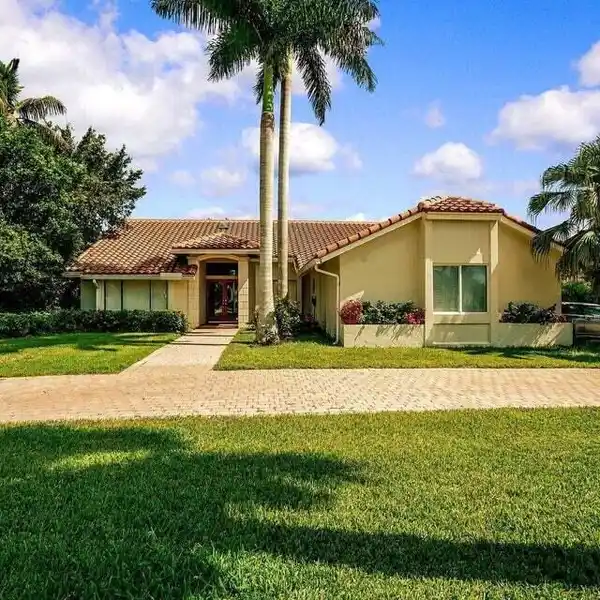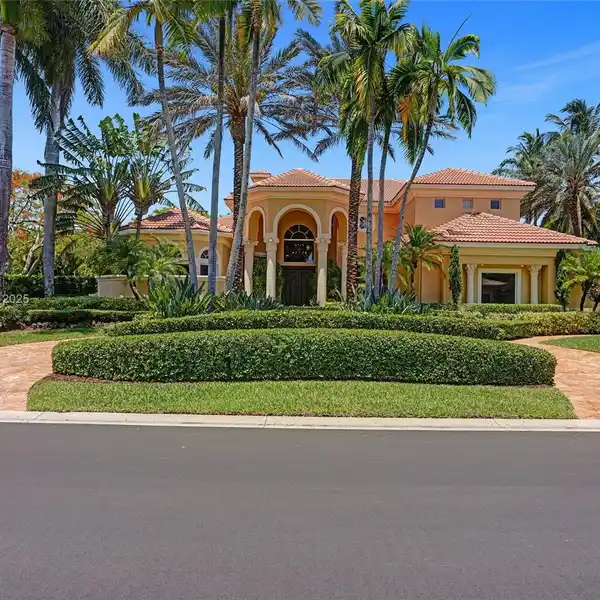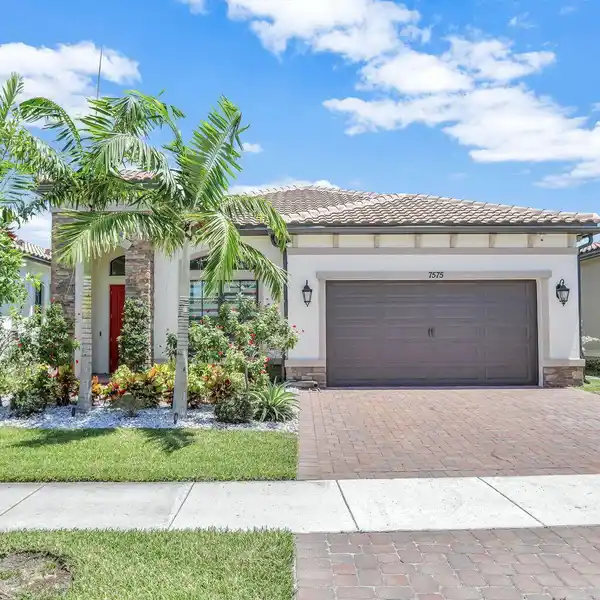Stunning Home in Prestigious Community
9010 Lakeview Place, Parkland, Florida, 33076, USA
Listed by: Ronny Barona PA | The Keyes Company
This stunning four-bedroom house is located in the prestigious community of Mira Lago in Parkland, Florida. It features a spacious and modern design, perfect for comfortable family living. As you step inside, you will be greeted by temperate ceilings that create an airy atmosphere throughout the house. The open floor plan seamlessly connects the living, dining, and kitchen areas, providing ample space for entertaining guests or spending quality time with family. The kitchen is a chef's dream, equipped with a gas cooktop. The granite countertops not only add elegance to the space but also provide a durable and easy-to-maintain surface. The kitchen also boasts stainless steel appliances, including a refrigerator, dishwasher, and oven, giving it a sleek and modern look.
Highlights:
Granite countertops
Gas cooktop
Stainless steel appliances
Listed by Ronny Barona PA | The Keyes Company
Highlights:
Granite countertops
Gas cooktop
Stainless steel appliances
Open floor plan

