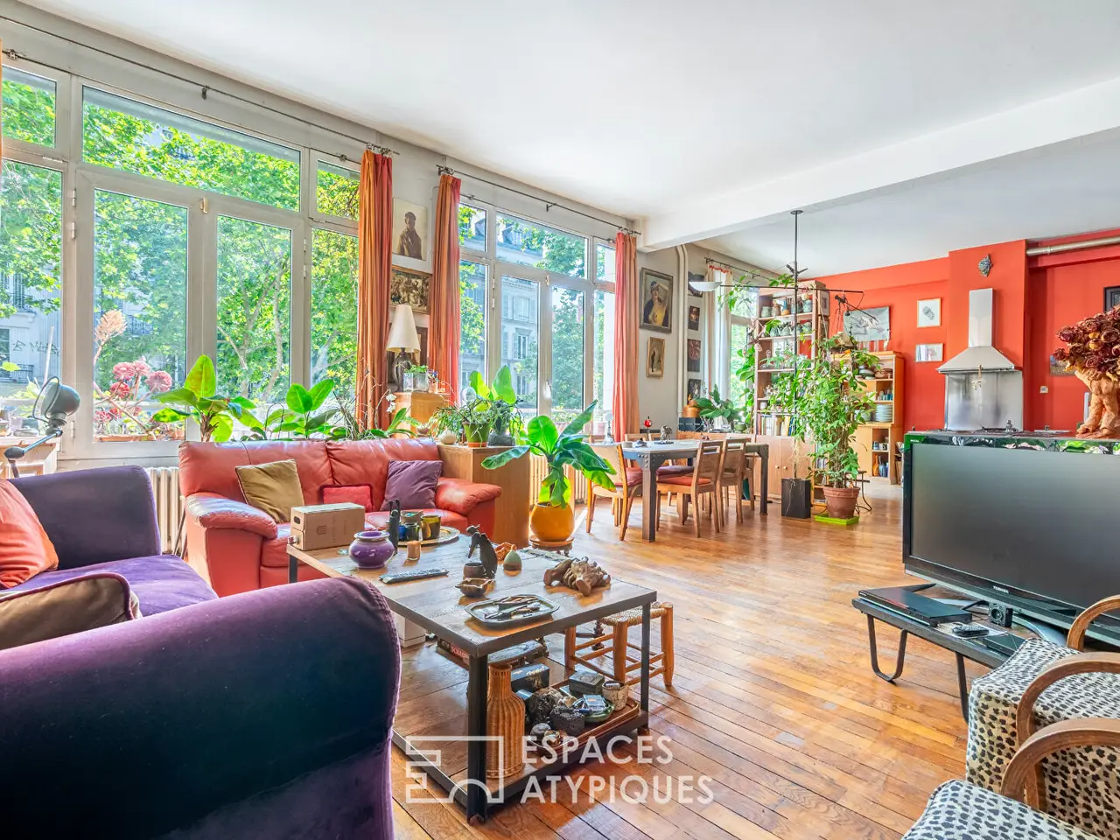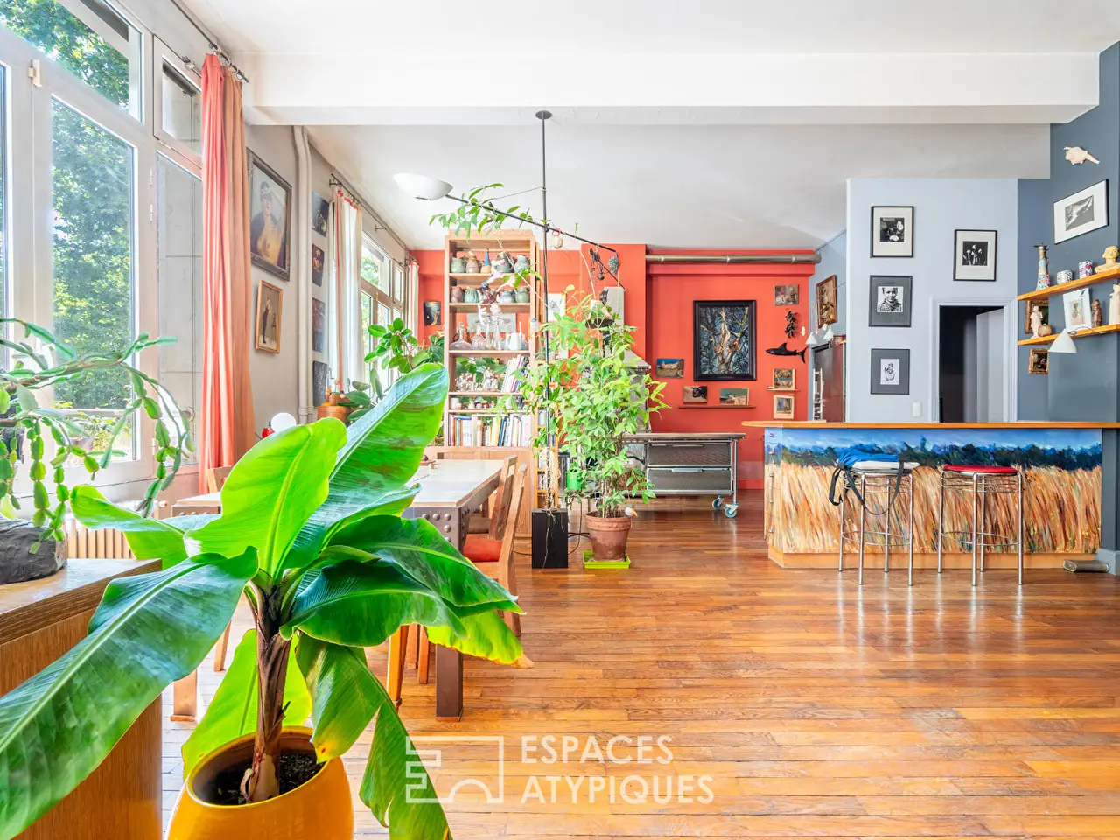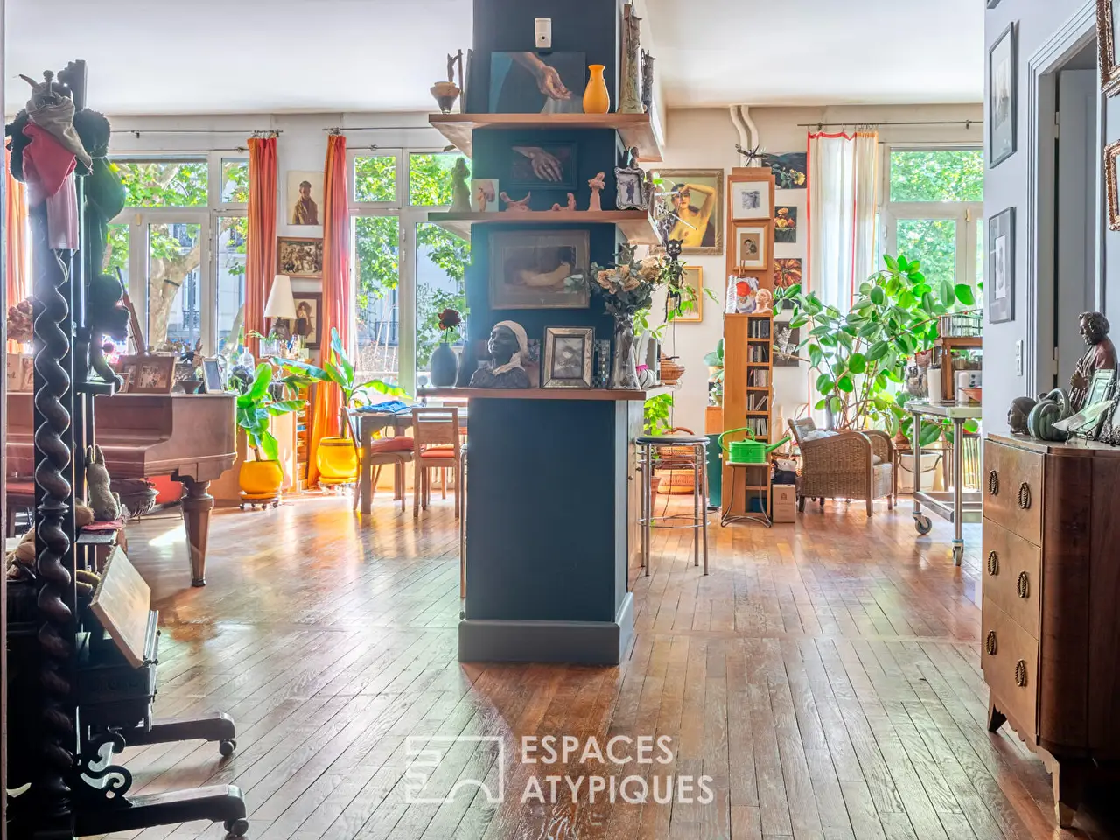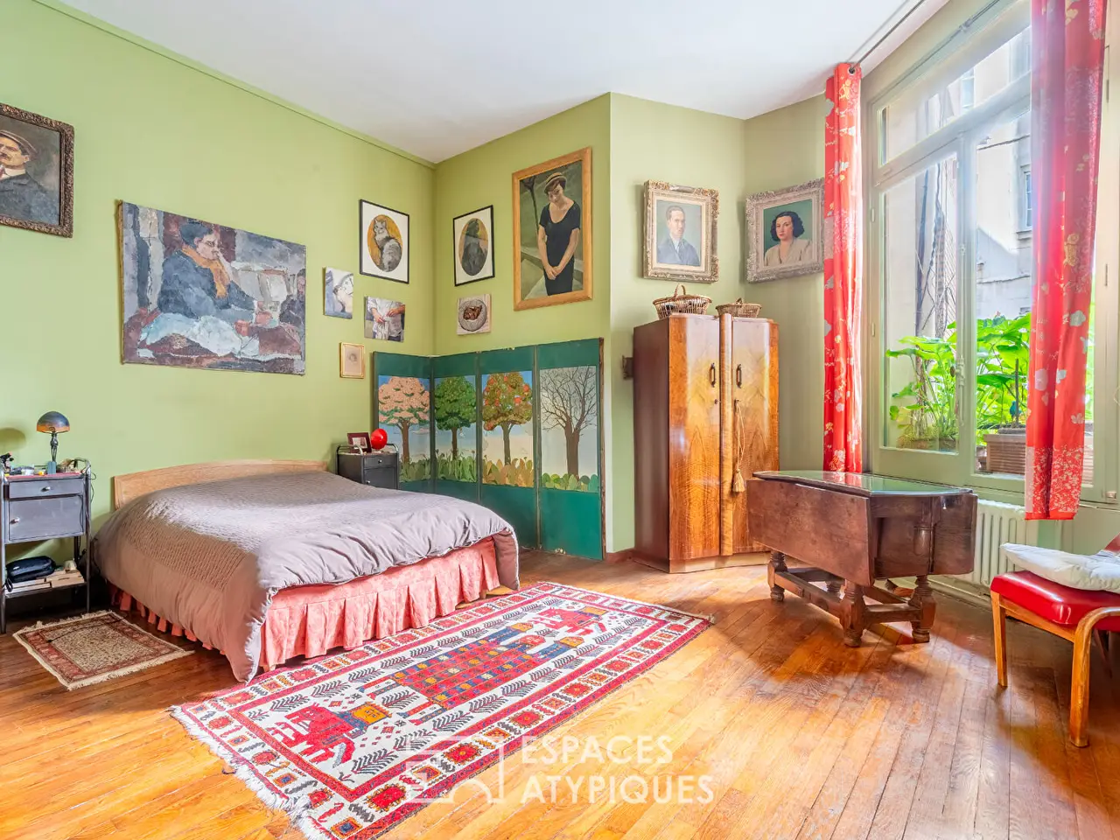Spacious First Floor Loft in an Art Deco Building
Paris, France
Listed by: Espaces Atypiques
Located near Porte Saint-Martin, this 170 m2 loft (161.48 m2 Carrez law) is located on the 1st floor with elevator of a 1935 building that has retained its Art Deco features. The entrance opens onto a vast 80 m2 living room at 3.50 meters of height, bathed in light thanks to three large south-facing bay windows, offering unobstructed views of the sky. The open-plan kitchen integrated into this space invites conviviality in a decidedly bright and contemporary setting. The sleeping area consists of three bedrooms, two of 11 m2 and 12 m2, each with a mezzanine, and a 24 m2 master suite with generous volumes. All three bedrooms overlook a quiet courtyard, ensuring a peaceful environment. Two bathrooms, one with a laundry area, as well as two toilets and plenty of storage space complete this property. Original parquet flooring, generous volumes, large windows, and period architectural details give this loft all the charm of a living space conducive to entertaining. This property, subject to co-ownership status, has a sound cellar in the basement. Metro lines: Strasbourg-Saint-Denis, Republique REF. 11585 Additional information * 4 rooms * 3 bedrooms * 2 shower rooms * Floor : 1 * 6 floors in the building * 10 co-ownership lots * Annual co-ownership fees : 5 845 € * Property tax : 3 511 € * Proceeding : Non Energy Performance Certificate Primary energy consumption e : 261 kWh/m2.year High performance housing
Highlights:
Art Deco features
3.50m high ceilings
South-facing bay windows
Contact Agent | Espaces Atypiques
Highlights:
Art Deco features
3.50m high ceilings
South-facing bay windows
Master suite with generous volumes
Original parquet flooring















