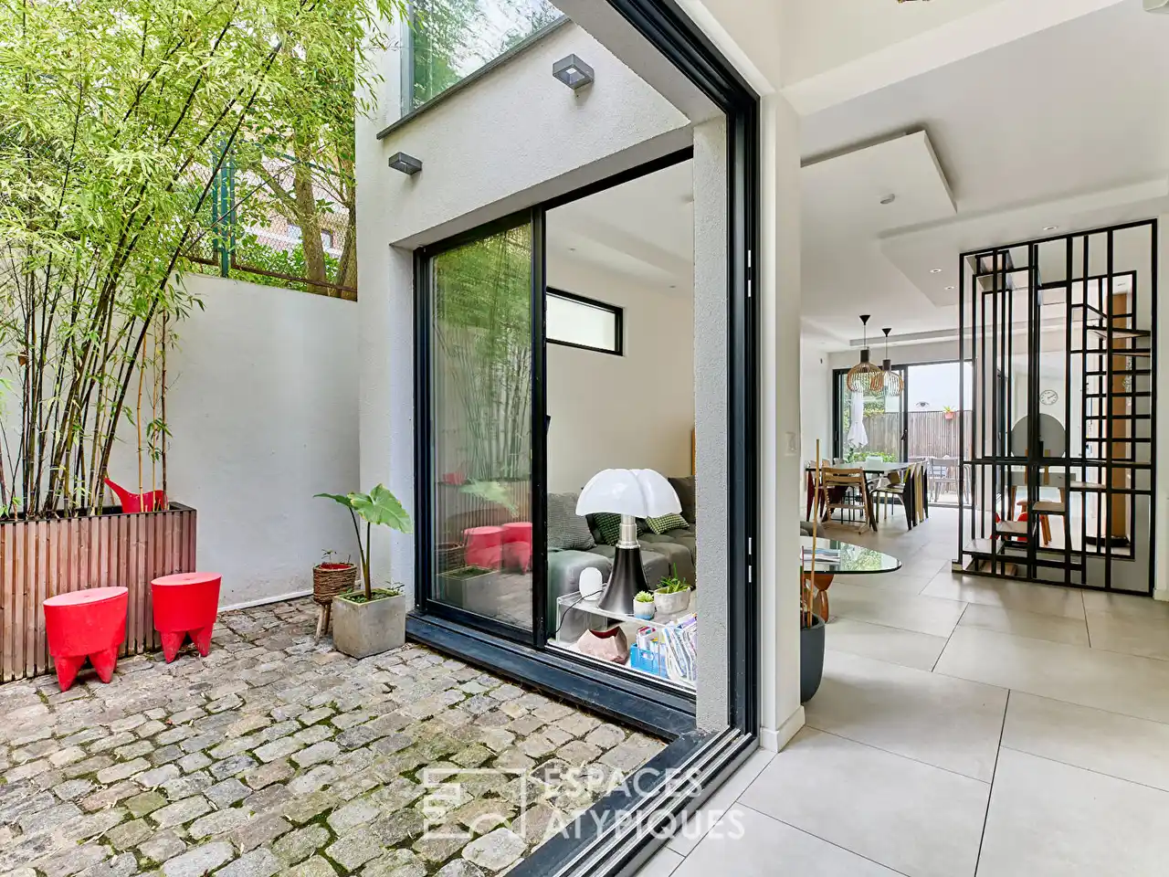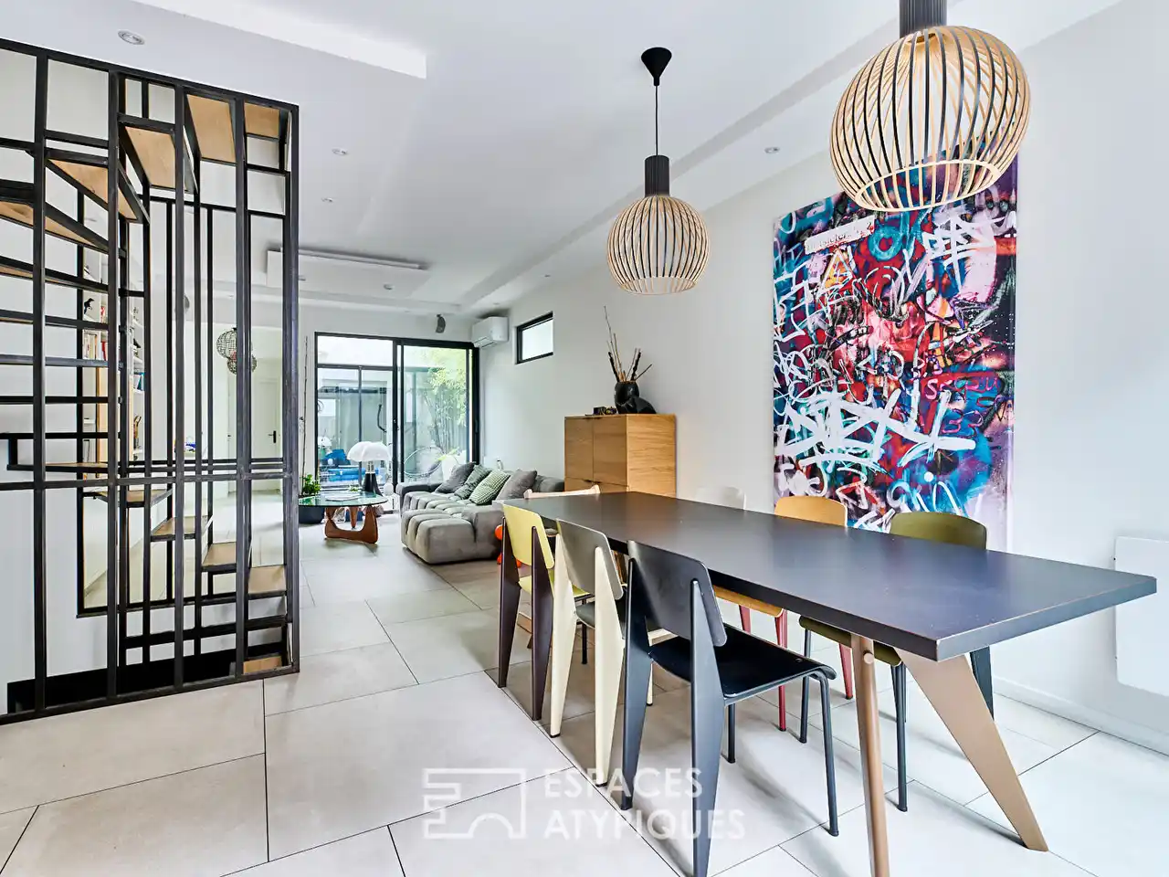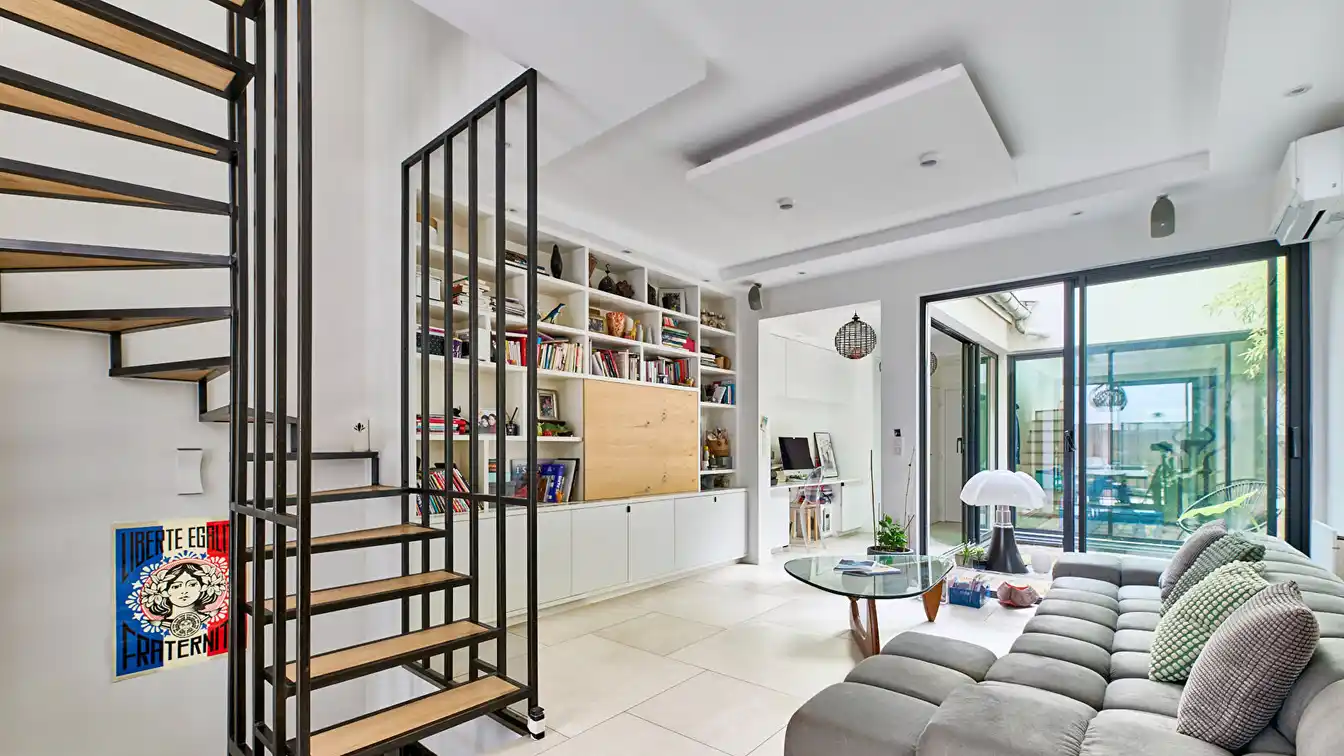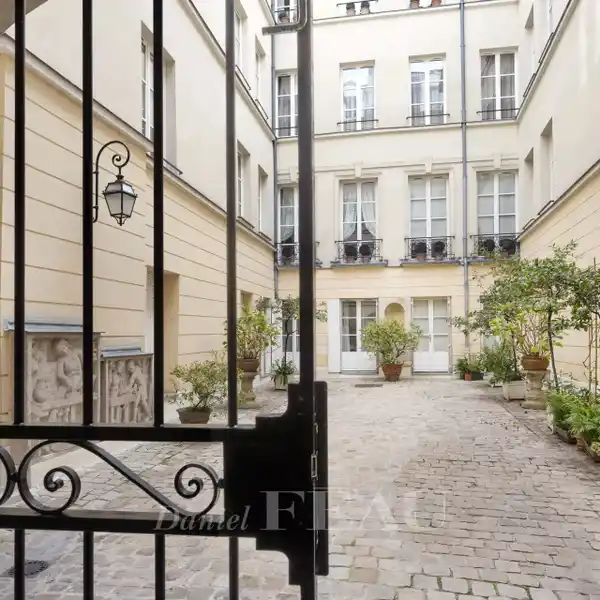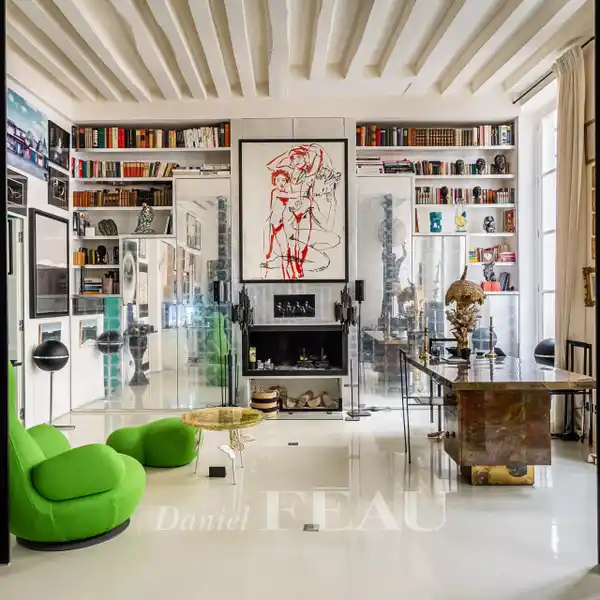Renovated Haven in the Heart of the City
USD $1,922,074
Located in the peaceful and residential area of Bel Air, in the immediate vicinity of the Coulee Verte and the Bois de Vincennes, this architect-designed house, completely renovated in 2020, of 162.16 m2 with 51.66 m2 of additional space, is a true haven of tranquility in the heart of the city. Unsuspected from the street, access is via a large discreet corridor leading to this contemporary property. From the entrance on the ground floor, an open and modern kitchen that opens onto a first terrace of 17 m2, creating a bright and warm living space. The living room and the dining room benefit from a double exposure, providing natural light throughout the day. The 22 m2 master suite, part of which is on the mezzanine, with a dressing room and a private bathroom, offers a second access to the terrace, guaranteeing total privacy. On the first floor, two spacious bedrooms share a shower room with separate toilet. The top floor includes two other bedrooms, as well as a bathroom with adjoining toilet, ideal for accommodating a large family. The converted basement includes a real equipped wine cellar and a laundry area, providing an additional asset for lovers of storage, practicality, and good vintage bottles. Finally, a duplex apartment completes this exceptional property. This independent and separate apartment, with an open kitchen, a shower room, a bedroom and a dressing room, is ideal for receiving guests or creating a private workspace. It can also be rented independently of the main house. This house perfectly combines modernity, space and comfort in a green and privileged setting. A rare opportunity to discover in the Bel Air district. REF. 9083 Additional information * 8 rooms * 6 bedrooms * 1 bathroom * 3 shower rooms * Floor : 3 * 3 floors in the building * Property tax : 702 €
Highlights:
- Custom-designed open kitchen with stone countertops
- Bright living room with double exposure
- 22 m2 master suite with private terrace access
Highlights:
- Custom-designed open kitchen with stone countertops
- Bright living room with double exposure
- 22 m2 master suite with private terrace access
- Spacious bedrooms with shared shower room
- Equipped wine cellar in the basement
- Duplex apartment ideal for guests or private workspace.

