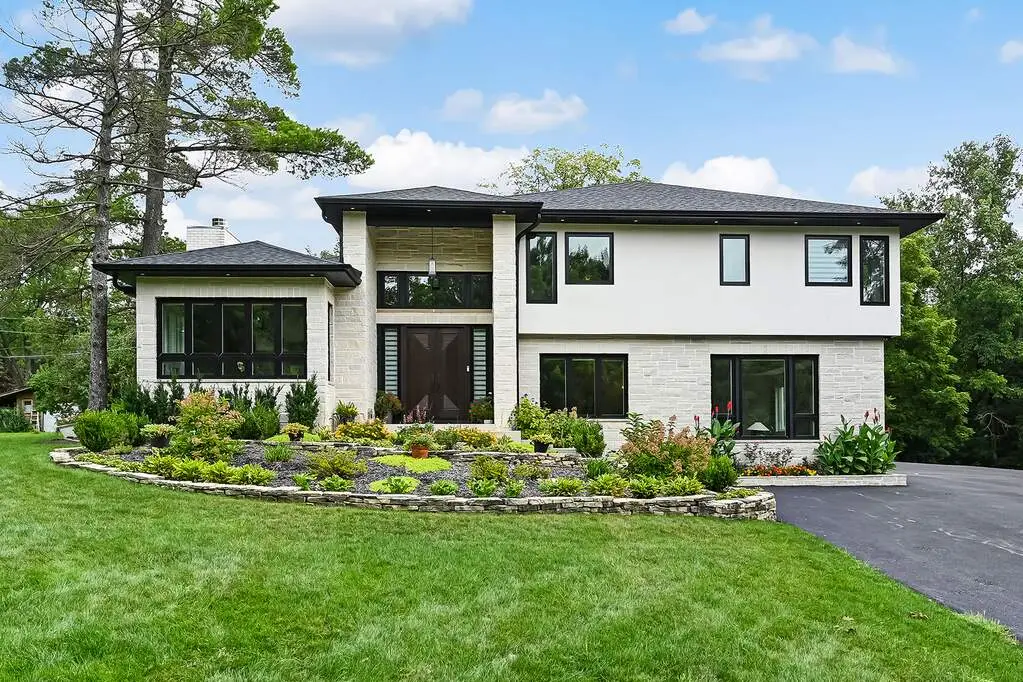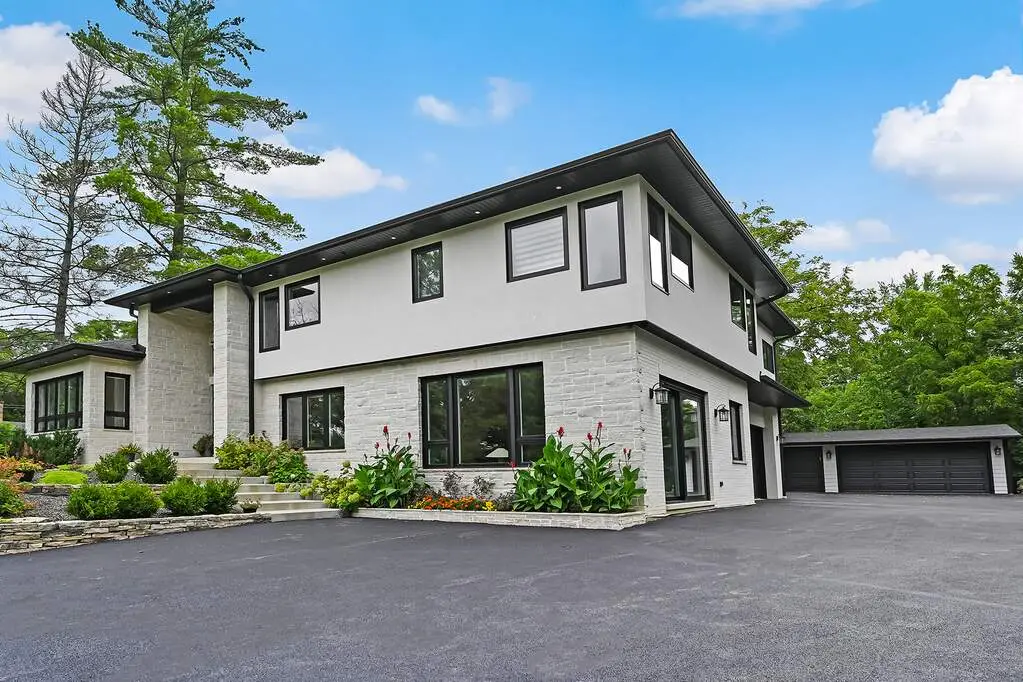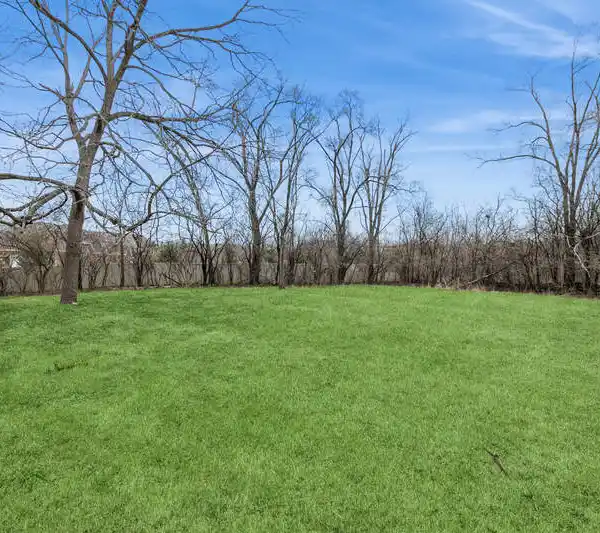Stunning New Build on 1.35 Acres in Palos Park
12035 South 90th Avenue, Palos Park, Illinois, 60464, USA
Listed by: Lisa Giangrande | @properties Christie’s International Real Estate
Stunning New build on 1.35 Acres in Palos Park Experience luxury living in this brand-new 4-bedroom, 3.5-bath home perfectly situated on a private, wooded 1.35-acre lot. Designed with modern elegance, custom millwork throughout and imported exterior doors. Energy efficiency in mind, this home features solid white oak floors, an open-concept floor plan, and a fully finished basement for added living space. The chef's kitchen boasts sleek quartz countertops, custom cabinetry, and high-end appliances-ideal for entertaining or everyday living. Thermador and Bosch appliances, Solid wood 54" cabinets, and Coffered Ceilings on the main level. Wood-burning fireplace, custom lighting throughout. Retreat to the spacious primary suite with spa-inspired ensuite bath, heated floors, free-standing soaker tub and walk-in shower, and custom-designed closet. Additionally, on the second level three spacious bedrooms, custom organizers in each closet, and bathroom access. Laundry is located on the second level for everyday convenience. Family room leads out to the secluded yard. Easy access to the attached garage offering everyday convenience. Additional highlights include a 5-car garage, a high-efficiency HVAC system, a tankless water heater, a wired camera/ audio sound security system, a new driveway, and a finished basement plus lower level sub-basement with additional living space. This home is situated in a peaceful, secluded setting offering the perfect balance of luxury and privacy. Ideally located to top-rated schools, Forest preserves, trails and efficient METRA access to Chicago, interstate access, home blends classic sophistication with today's most desired amenities.
Highlights:
Imported exterior doors
Solid white oak floors
Chef's kitchen with quartz countertops
Listed by Lisa Giangrande | @properties Christie’s International Real Estate
Highlights:
Imported exterior doors
Solid white oak floors
Chef's kitchen with quartz countertops
Custom cabinetry
Thermador and Bosch appliances
Coffered ceilings
Wood-burning fireplace
Spa-inspired ensuite bath
Heated floors
Free-standing soaker tub
Custom closet design
5-car garage















