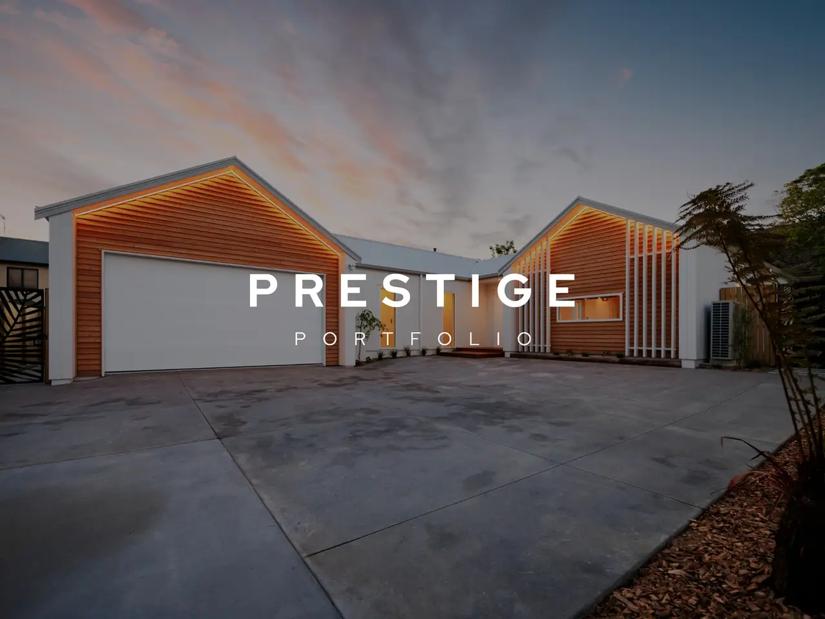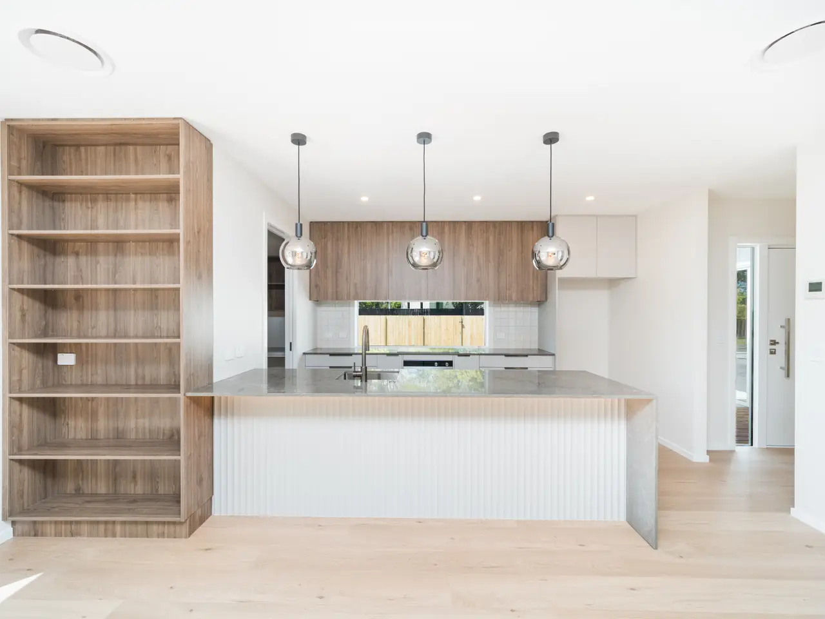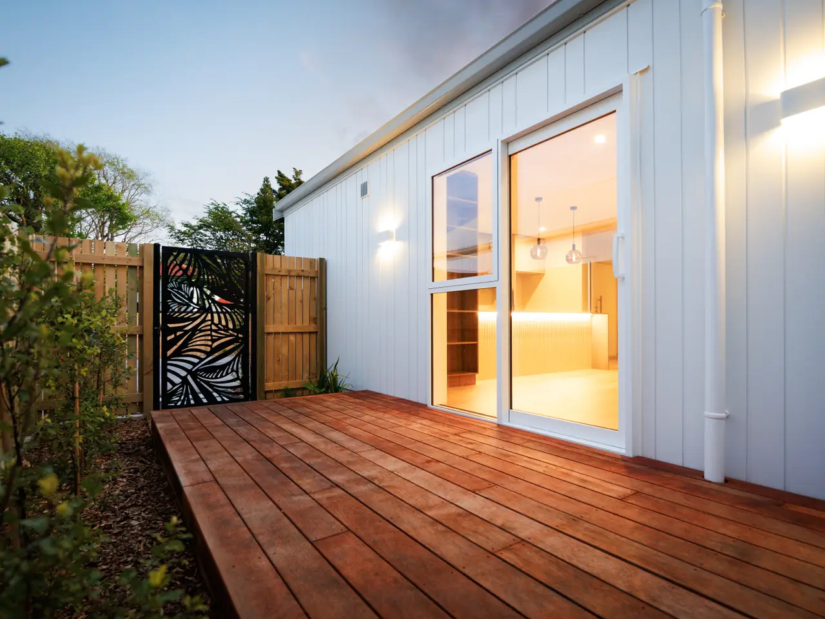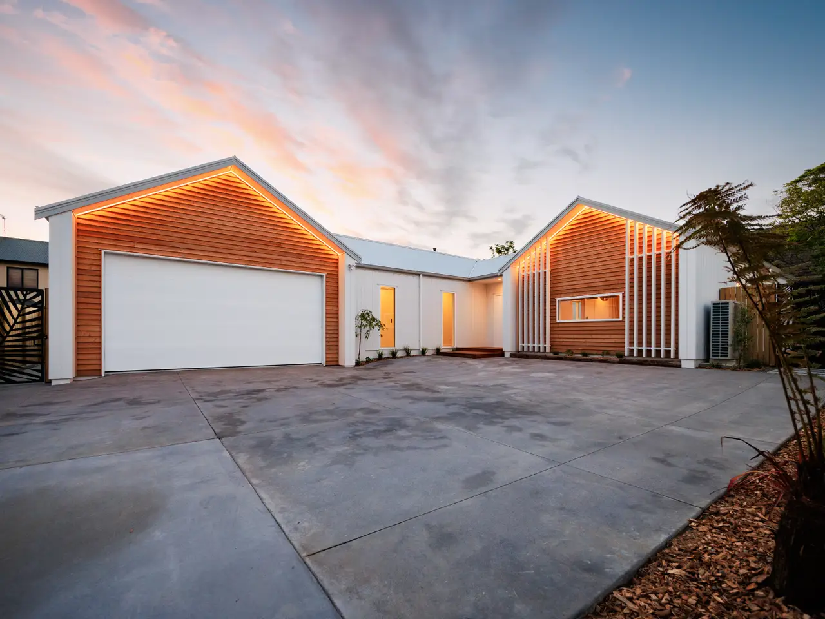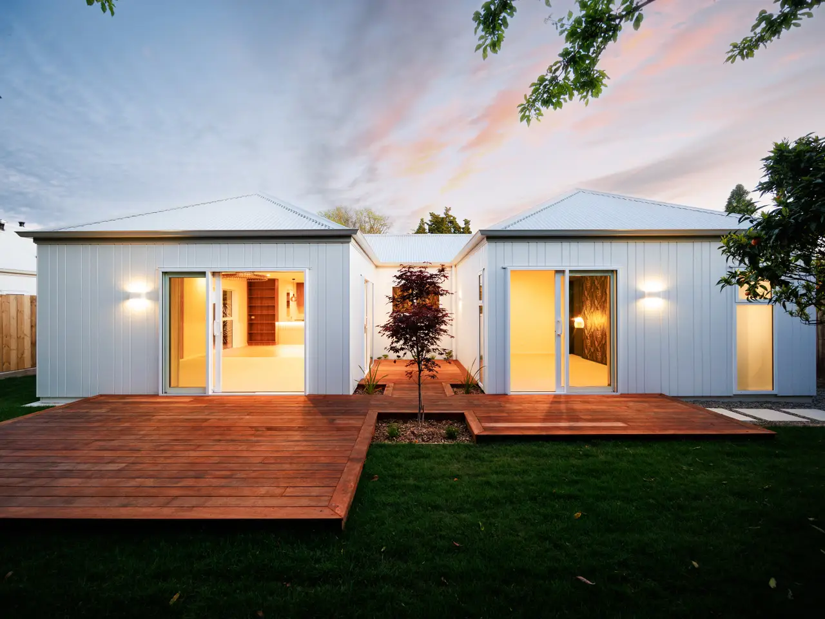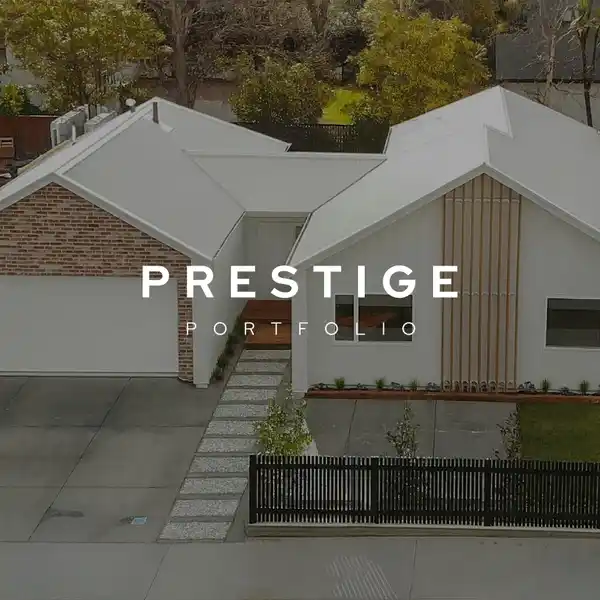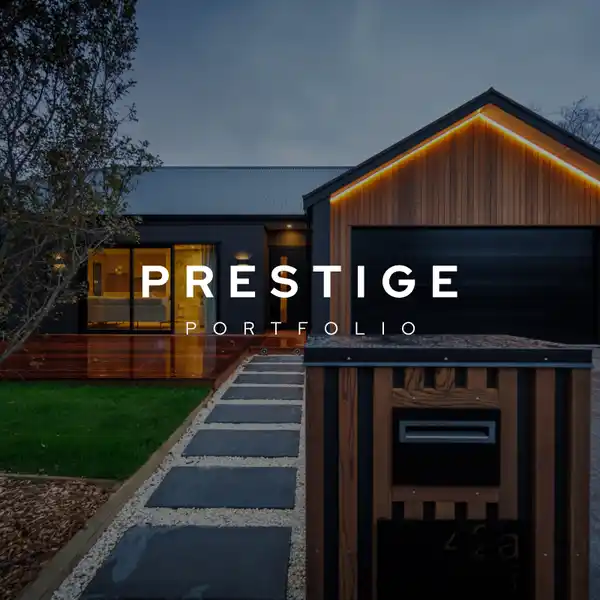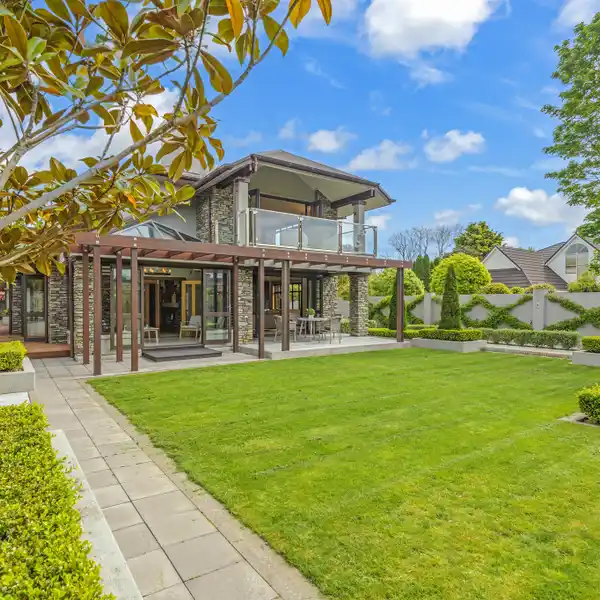Privately Positioned, Luxurious New Build
42C Batt Street, Palmerston North, Other, 4410, New Zealand
Listed by: Wayne Linton | Property Brokers Ltd
Co-listed by: Nathan Mooney
Perfectly positioned at the back of two other stunning new builds is this 198m2 (approx) three bedroom, two bathroom home built by KPA Properties Ltd. Featuring a gorgeous exterior of crisp white with cedar accents and LED lined gables with an inviting entrance-way. The heart of the home is the open-plan living, dining and large kitchen area, with modern appliances, scullery and above bench window to see who is coming and going. A separate study or rumpus space can be accessed from the living/dining area and the bedroom area - to be used as you see fit! The main bathroom, with bath, is tiled and there is a separate toilet. The master bedroom has a tiled ensuite with underfloor heating and a walk-in-wardrobe. Of course, it also has ducted heat pump, double-glazing and a double internal access garage! The master and living areas both open out onto an outdoor decking area, perfect for family time enjoying the sun and entertaining guests. Well-positioned on the 552m2 (approx) section and fully landscaped, this home is in a sought-after location close to town, the Esplanade, and the river walkway. Get in quick! Call today or come to our open home!
Chattels
Auto Garage Door Opener and Remote x2, Bath, Blinds, Clothesline, Dishwasher, Drapes, Induction Hob, Wall Oven - Electric, Extractor Fan x2, Fixed Floor Coverings, Heated Towel Rail x4, Letterbox, Light Fittings, Mirrors x2, Range Hood, Smoke Detectors x6, Waste Disposal
Perfectly positioned at the back of two other stunning new builds is this 198m2 (approx) three bedroom, two bathroom home built by KPA Properties Ltd. Featuring a gorgeous exterior of crisp white with cedar accents and LED lined gables with an inviting entrance-way. The heart of the home is the open-plan living, dining and large kitchen area, with modern appliances, scullery and above bench window to see who is coming and going. A separate study or rumpus space can be accessed from the living/dining area and the bedroom area - to be used as you see fit! The main bathroom, with bath, is tiled and there is a separate toilet. The master bedroom has a tiled ensuite with underfloor heating and a walk-in-wardrobe. Of course, it also has ducted heat pump, double-glazing and a double internal access garage! The master and living areas both open out onto an outdoor decking area, perfect for family time enjoying the sun and entertaining guests. Well-positioned on the 552m2 (approx) section and fully landscaped, this home is in a sought-after location close to town, the Esplanade, and the river walkway. Get in quick! Call today or come to our open home! Chattels Auto Garage Door Opener and Remote x2, Bath, Blinds, Clothesline, Dishwasher, Drapes, Induction Hob, Wall Oven - Electric, Extractor Fan x2, Fixed Floor Coverings, Heated Towel Rail x4, Letterbox, Light Fittings, Mirrors x2, Range Hood, Smoke Detectors x6, Waste Disposal
Highlights:
LED lined gables
Scullery
Underfloor heating
Listed by Wayne Linton | Property Brokers Ltd
Highlights:
LED lined gables
Scullery
Underfloor heating
Double-glazing
Outdoor decking area
