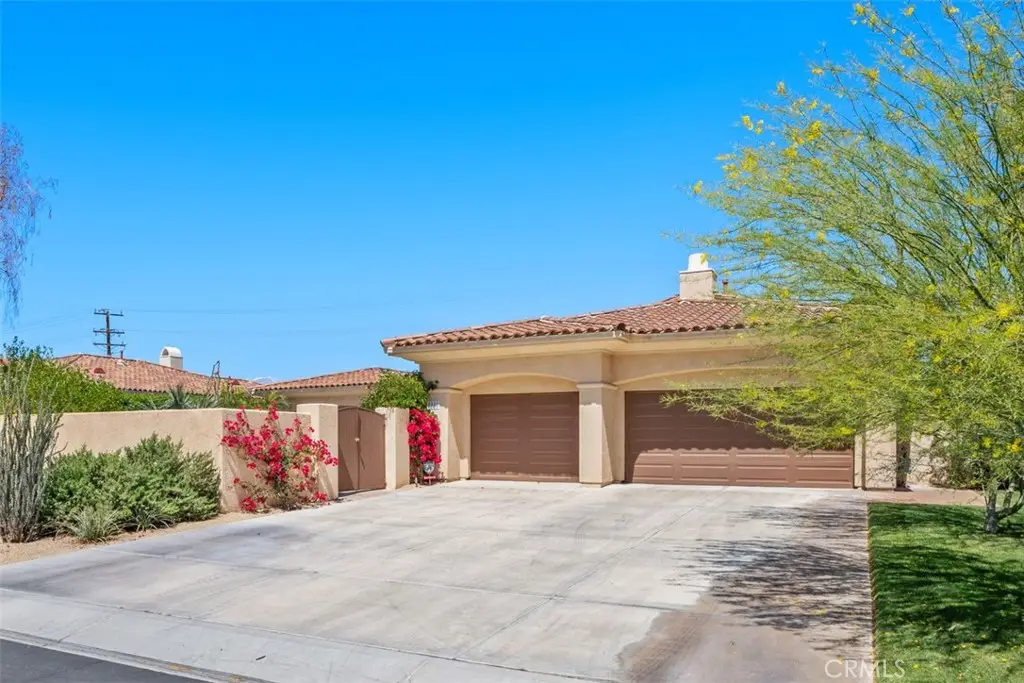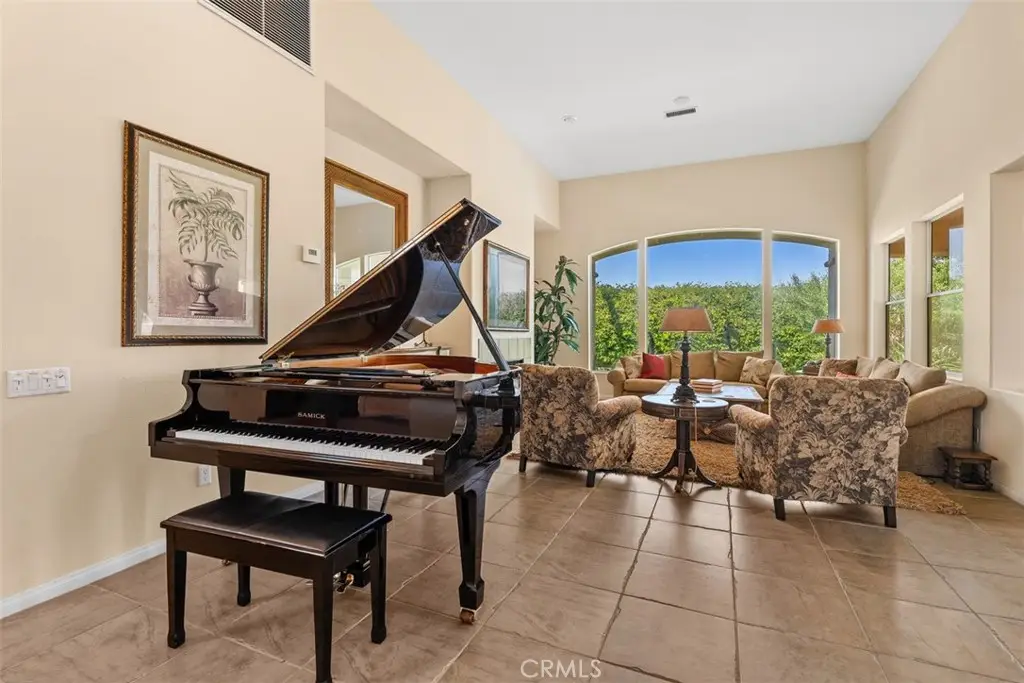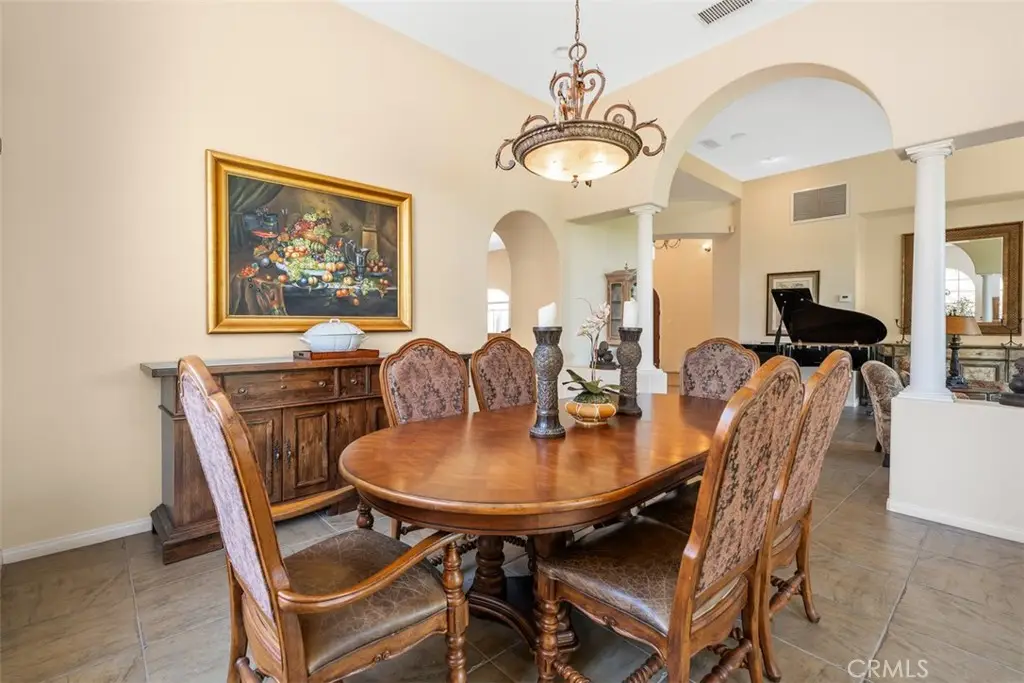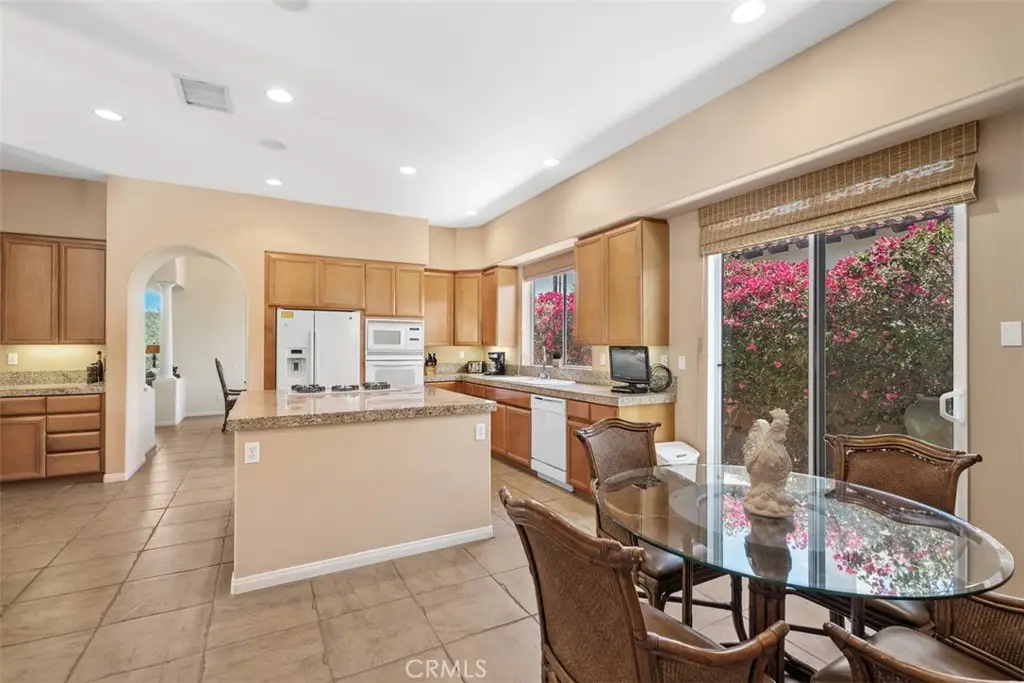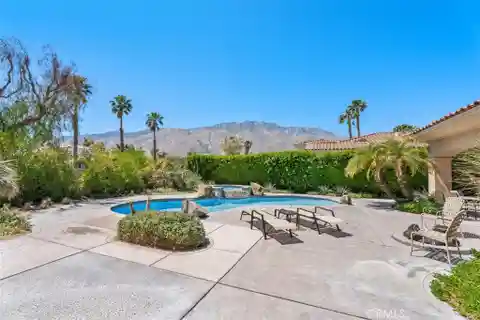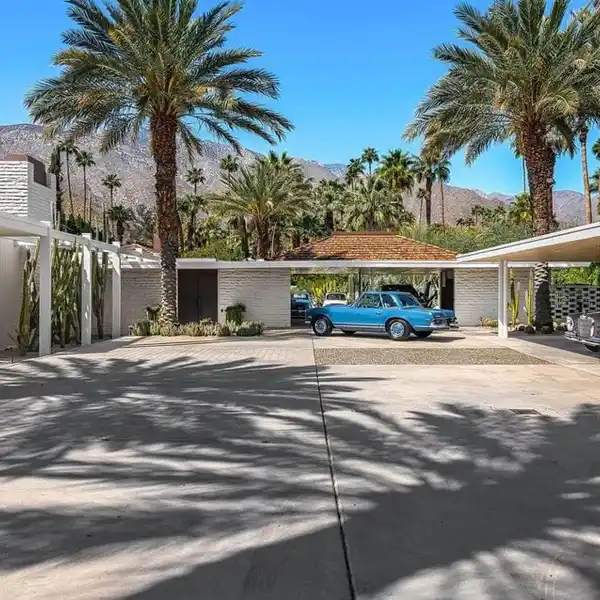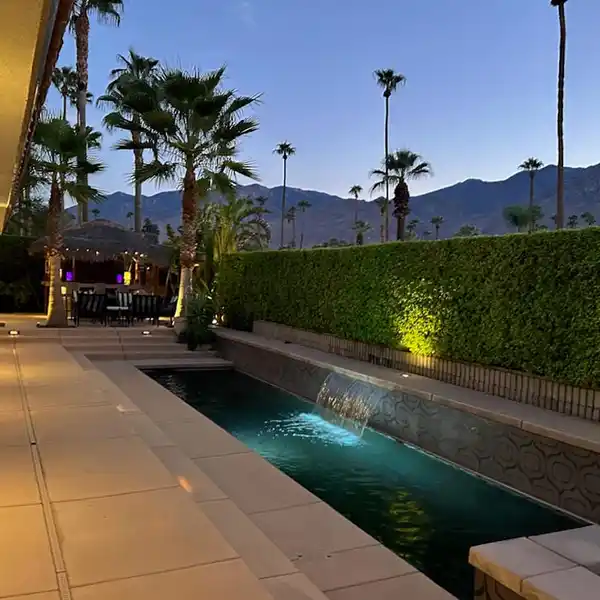Single-Story Pool Home with Panoramic Mountain Views
1228 Verdugo Road, Palm Springs, California, 92262, USA
Listed by: Alicia Petrick | First Team Real Estate
Stunning Single-Story Pool Home with Panoramic Mountain Views in the exclusive and private enclave of The Colony at El Mirador. This spacious and beautifully designed single-story residence offers 3 bedrooms plus a den (optional 4th bedroom) and a 3-car attached garage, blending luxury and comfort in every detail. As you enter the property, you'll be captivated by the sparkling pool with a cascading waterfall spa, creating a tranquil and inviting retreat. Inside, the open-concept floor plan features stone-like tile flooring throughout most of the home, high-volume ceilings, and recessed lighting that enhance the light and airy ambiance. The gourmet kitchen is a chef's delight, boasting a large island with a 5-burner gas cooktop, abundant cabinetry, a breakfast bar, and a charming kitchen nook that opens to the side yard--perfect for morning coffee or al fresco dining. The family room offers a cozy fireplace and ceiling fan, while the formal dining room opens to a beautifully landscaped backyard with a covered patio and BBQ area, ideal for entertaining. The living room is truly spectacular, highlighted by a second fireplace and expansive windows. The den (or 4th bedroom) features direct access to the pool, making it a perfect office, guest suite, or relaxation space. Two secondary bedrooms each feature en-suite bathrooms, plus there's a stylish powder room for guests. The primary suite is a true retreat, offering a ceiling fan, huge walk-in closet with built-ins, and a luxurious bathroom complete with a soaking tub, walk-in shower, and double vanity. Wonderful home for entertaining or just relaxing.
Highlights:
Pool with cascading waterfall spa
Gourmet kitchen with large island
Open-concept floor plan with high-volume ceilings
Listed by Alicia Petrick | First Team Real Estate
Highlights:
Pool with cascading waterfall spa
Gourmet kitchen with large island
Open-concept floor plan with high-volume ceilings
Cozy fireplace in family room
Spacious primary suite with luxurious bathroom
Stone-like tile flooring throughout
Expansive windows in living room
Covered patio with BBQ area
Den with direct access to pool
Formal dining room with backyard view

