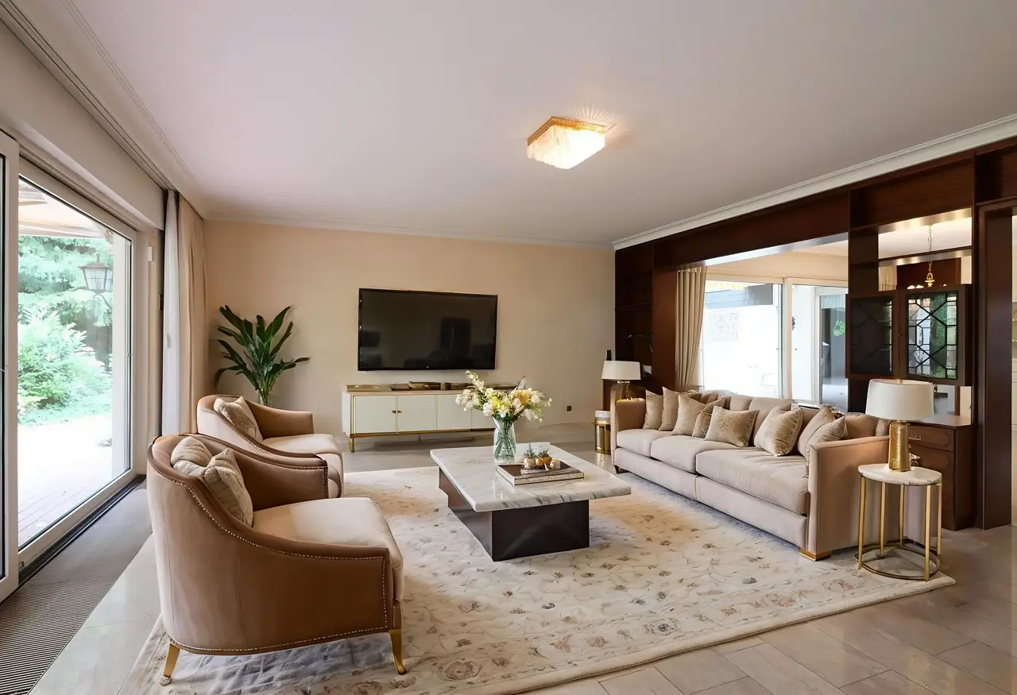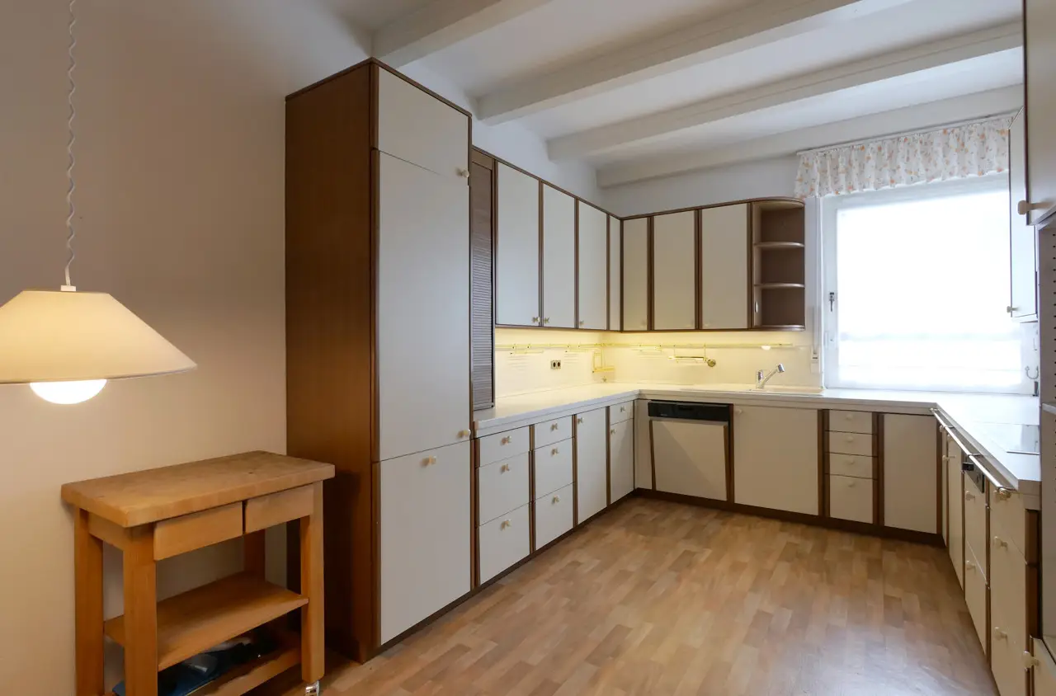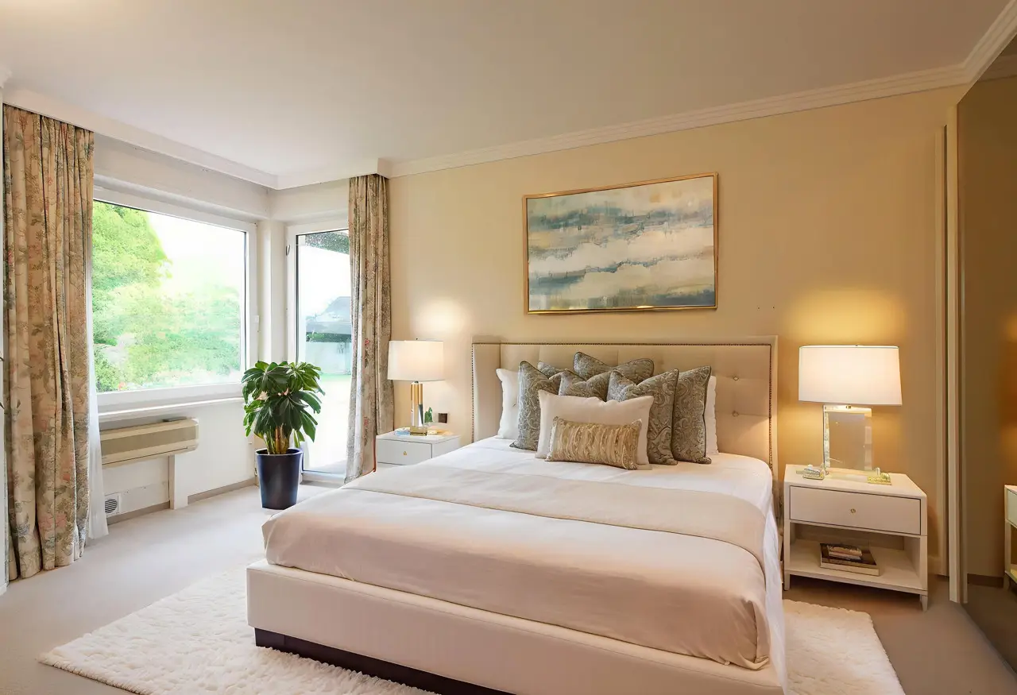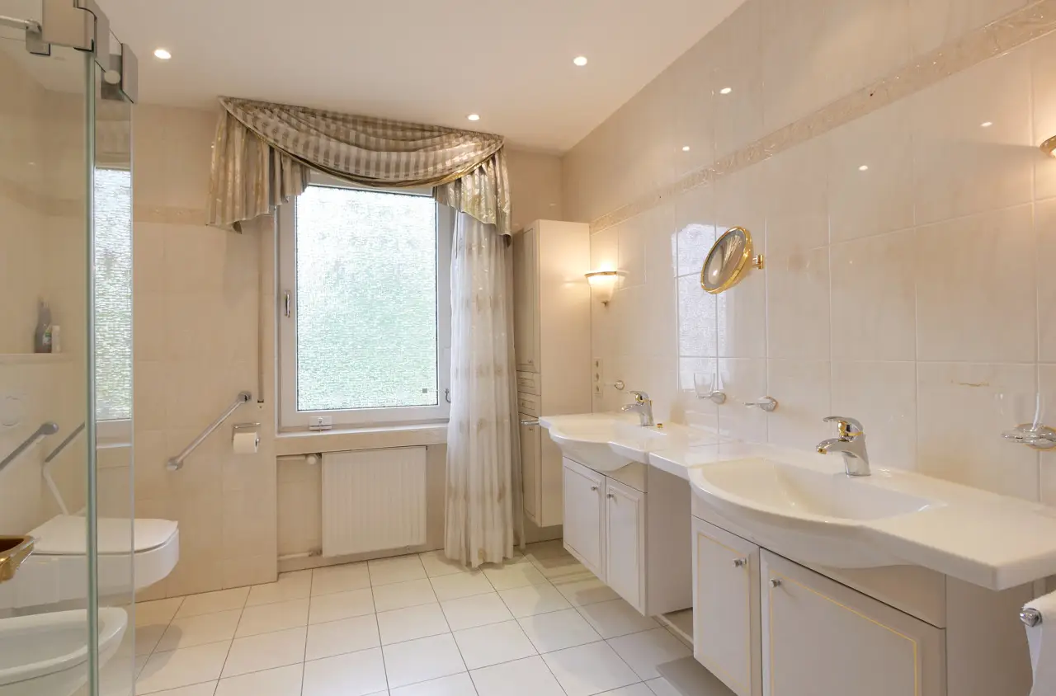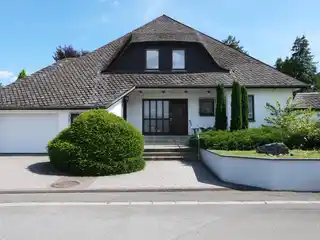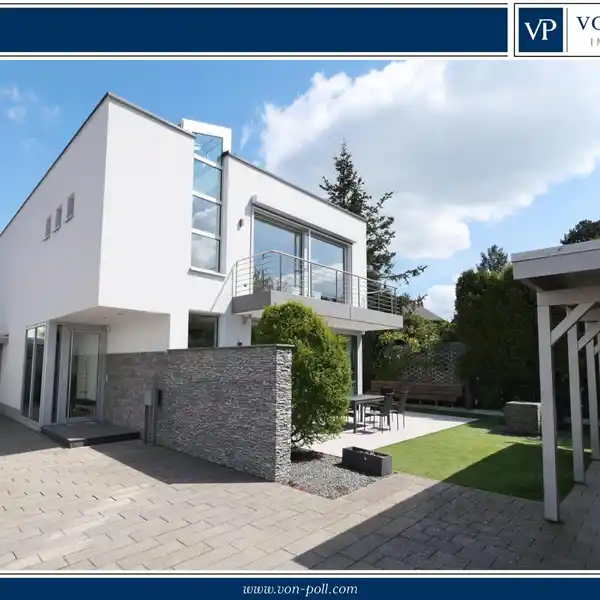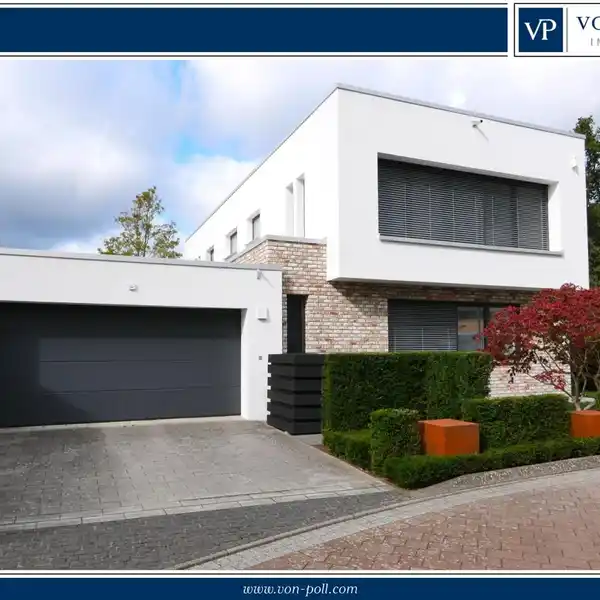Representative Villa Estate in a Prominent Southern City Location
USD $1,474,157
Paderborn, Germany
Listed by: VON POLL IMMOBILIEN Paderborn | von Poll Immobilien GmbH
For sale is a spacious and prestigious town villa with a living space of approx. 409 m² and a plot of approx. 1,230 m². Built in 1978, this special property offers a wide range of design options. The house offers you an extraordinary amount of space over two floors - ideal for families, multi-generational living or combining living and working under one roof. In addition to a well-thought-out room layout, the property boasts a fantastic garden, its own wellness area in the basement and two garages. On the first floor, you are greeted by a bright hallway from which all rooms are centrally accessible. The centerpiece is the large dining and living room with direct access to the spacious garden with its three terraces. Directly adjacent is the cozy fireplace room, which provides warmth, especially in the colder months of the year. The separate kitchen has an ideal layout and is complemented by a practical and large pantry. This floor also offers a quiet bedroom, a modern bathroom, a guest WC and a versatile study. The upper floor impresses with its spacious and flexible room layout, which could also be used as a separate residential unit with a separate front door. A hallway leads to a total of two bedrooms. A separate living room with access to the sunny balcony invites you to linger. The kitchen and a utility room offer maximum functionality in everyday life. A bathroom and an additional guest WC round off this floor. From the upper floor, there is direct access to the loft above the garage as well as to the house entrance and the two garages. The top floor has a walk-through room and a spacious attic, which offers plenty of storage space. A very special highlight awaits you in the house, which has a full basement: an in-house wellness area with pool and sauna ensures relaxation and recreation. Further basement rooms offer plenty of storage space and a wide range of design options. Outside, you will find your own spacious garden paradise with several terraces. You also have direct access to the basement and garages via the garden. This special property combines living comfort, peace, space and recreational quality at the highest level. If you are interested, please contact us. We will arrange a viewing appointment with you.
Highlights:
Wellness area with pool and sauna
Cozy fireplace room
Spacious garden with multiple terraces
Listed by VON POLL IMMOBILIEN Paderborn | von Poll Immobilien GmbH
Highlights:
Wellness area with pool and sauna
Cozy fireplace room
Spacious garden with multiple terraces
Large dining and living room
Separate living room with balcony
Custom kitchen with large pantry
Two garages
Versatile study
Bright hallway
Quiet bedroom



