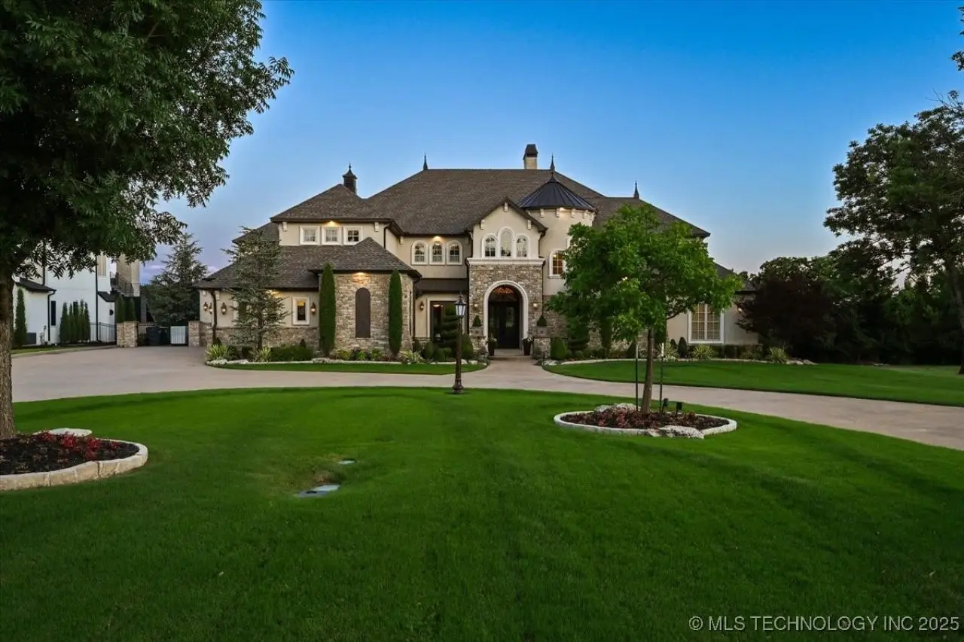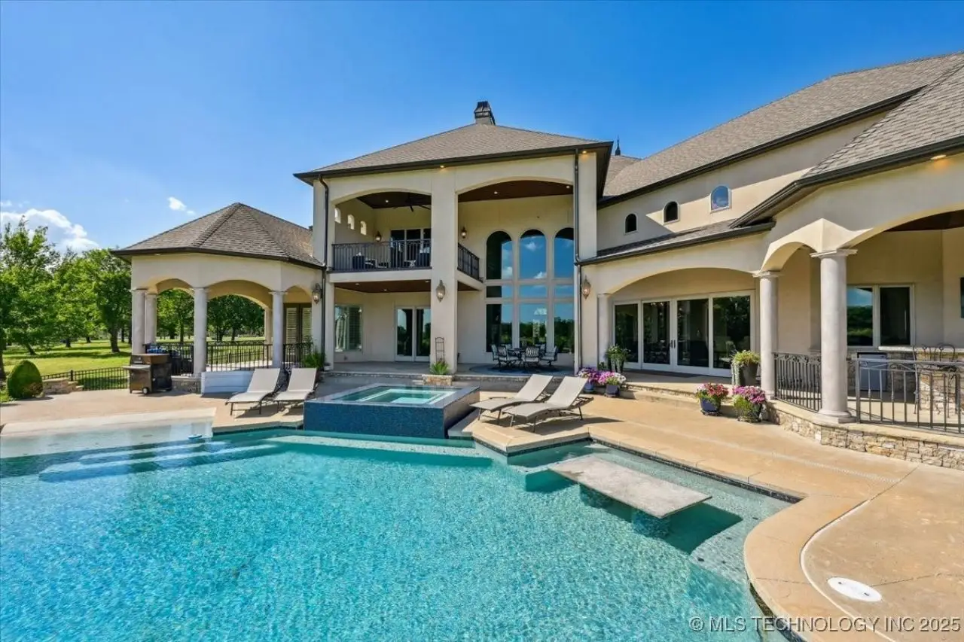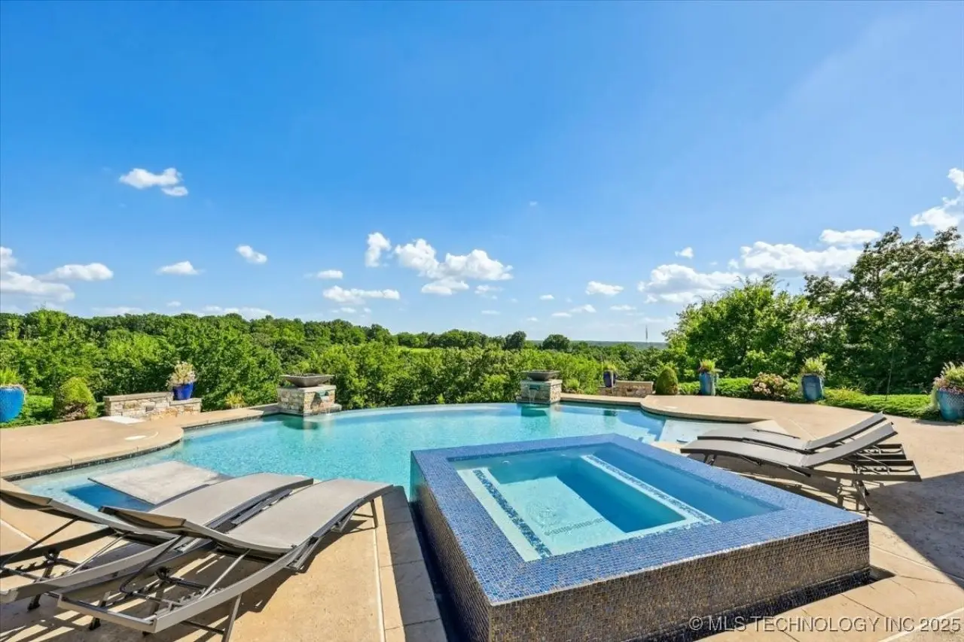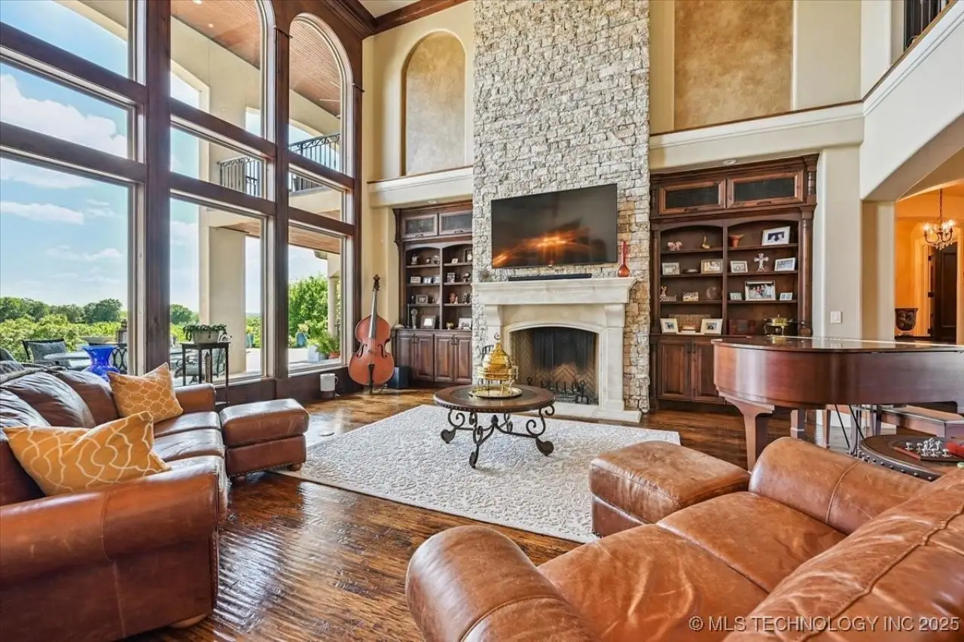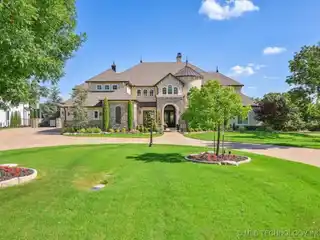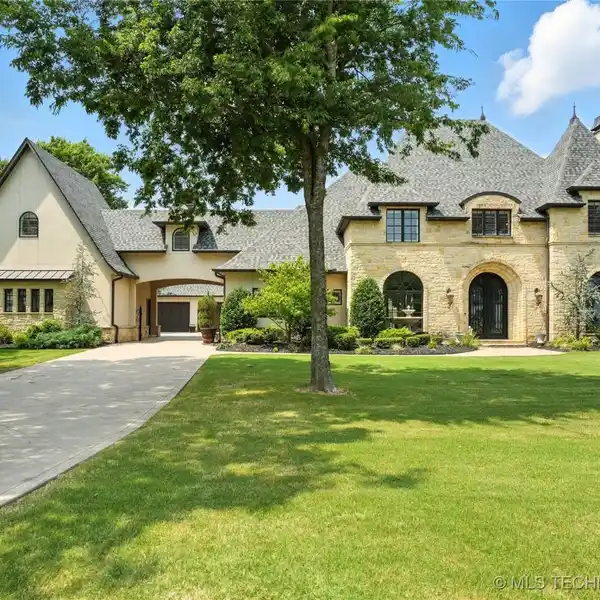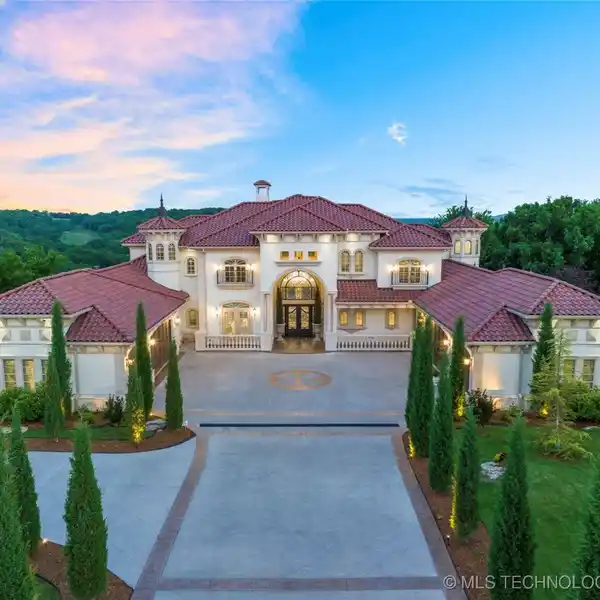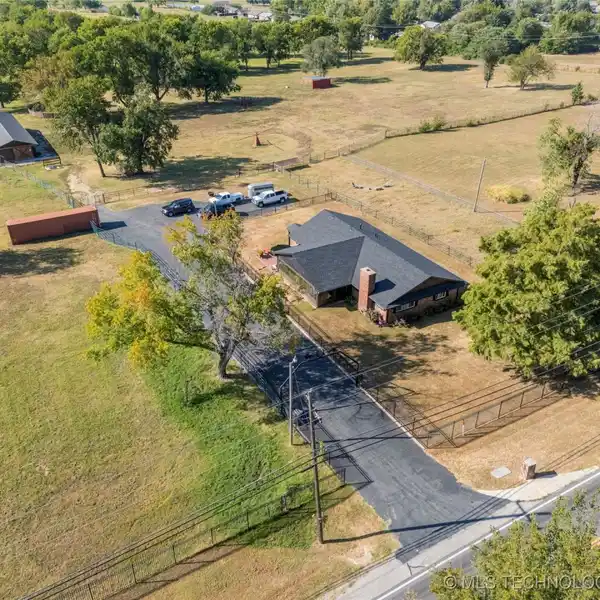Resort-Style Living in the Bluffs of Stone Canyon
18070 Anthem Ridge Road, Owasso, Oklahoma, 74055, USA
Listed by: Chinowth and Cohen Realtors
Luxurious Resort Styled Living awaits you at The Bluffs of Stone Canyon! With sweeping views of the 1, 17 and 18 holes of the elite Patriot Golf Club. Enjoy delightful sunrises or relaxing colorful sunsets from your resort scaled terraced backyard. Sparkling infinity pool waterfalls to lower level firepit setting. Multiple covered balconies and outdoor kitchen and bar overlook the panoramic views and add to this picturesque entertaining space. Entry offers two-story glistening floor-to-ceiling windows, architectural details include stacked stone fireplace and accent walls, arched alcoves to display art, entertaining wet bar open to living area, theatre room, oversized game room with wet bar and balcony overlooking golf course, executive style office. Open chef's kitchen with catering area and pantry, generous gathering island and dining. Primary ensuite includes fitness room and spa-like bath, his and her vanities and dressing stations, whirlpool tub, separate spacious walk-in closets, easy access to laundry. Two additional ensuites with private baths and large walk-in closets upstairs. Thoughtful vision was given to the architectural style and vision of this home as it delivers privacy, openness and flexibility with premier finishes. Garage affords space for 5 cars for those auto enthusiasts and collectors. Gated with guard for secure living. This home is primely located on .77 acre (m/l) with an adjoining .70 lot (m/l) available for additional privacy or expansion.
Highlights:
Infinity pool with waterfalls
Outdoor kitchen and bar
Two-story floor-to-ceiling windows
Contact Agent | Chinowth and Cohen Realtors
Highlights:
Infinity pool with waterfalls
Outdoor kitchen and bar
Two-story floor-to-ceiling windows
Stacked stone fireplace
Wet bar
Theatre room
Chef's kitchen with catering area
Fitness room
Spa-like bath
Premier finishes

