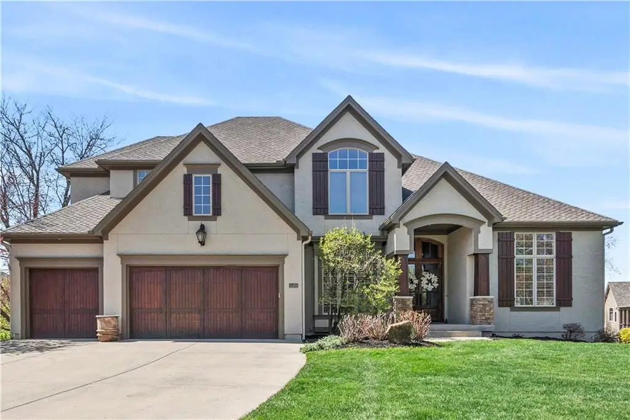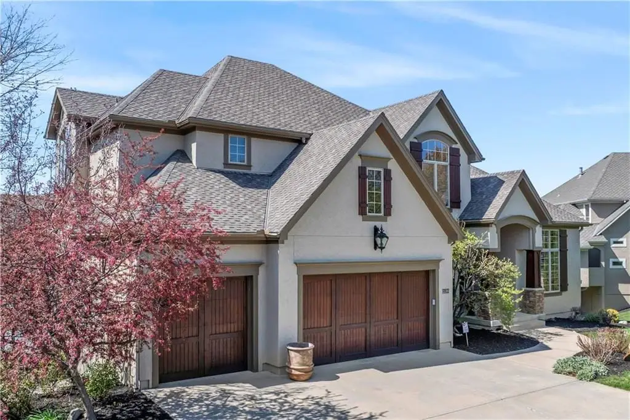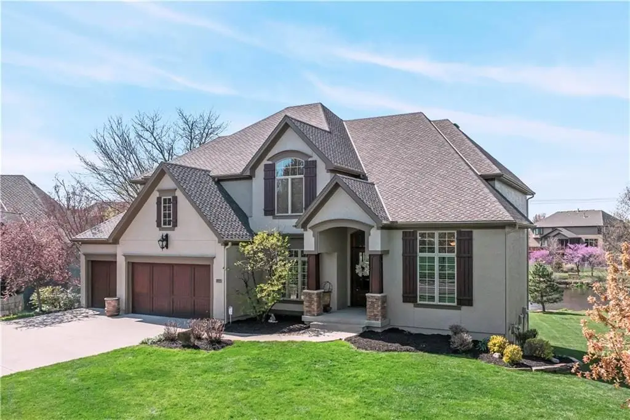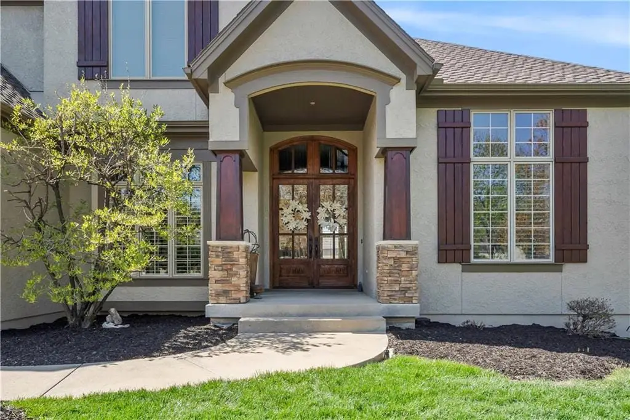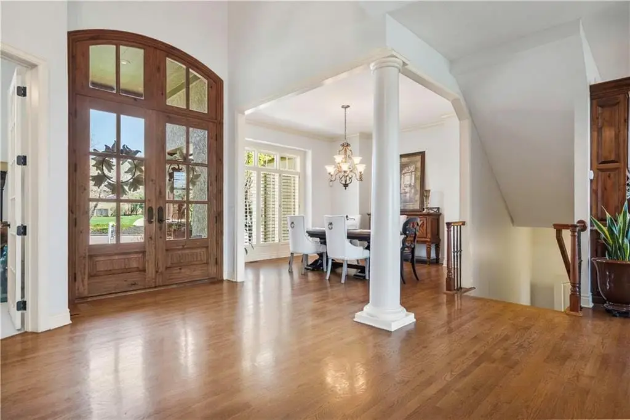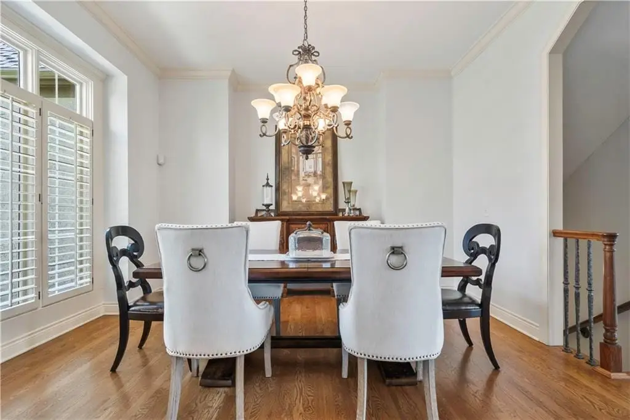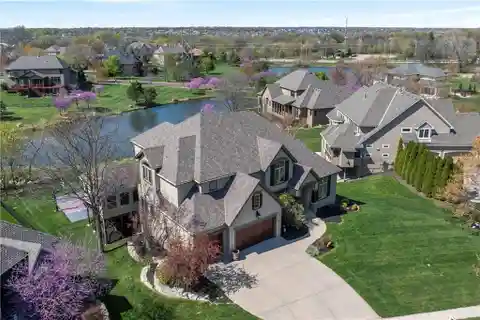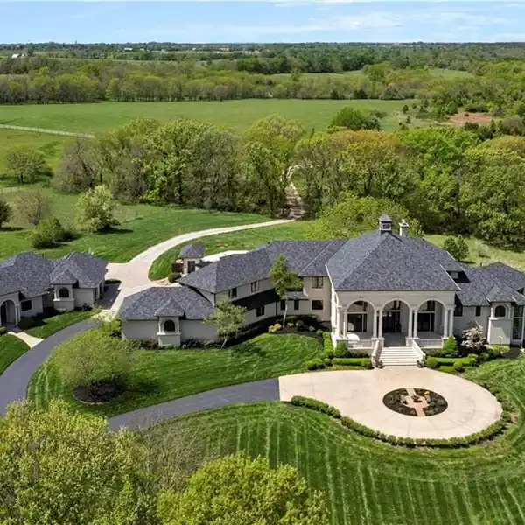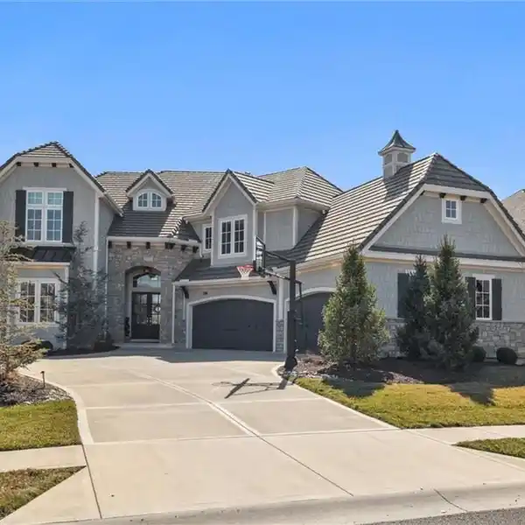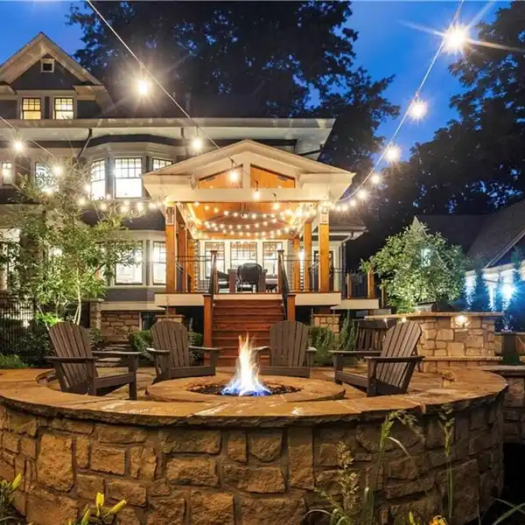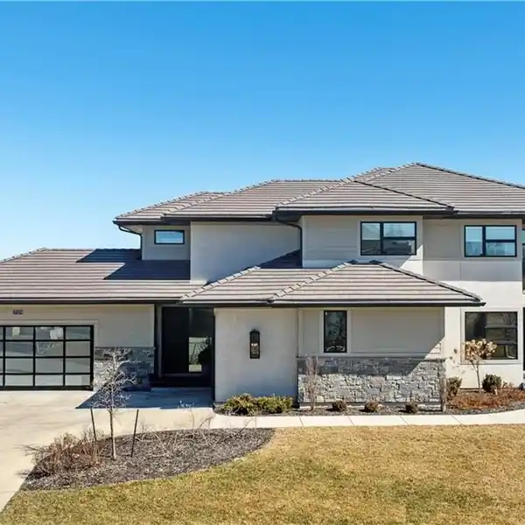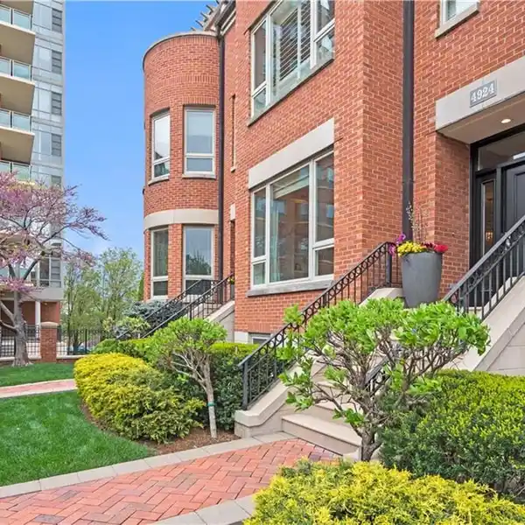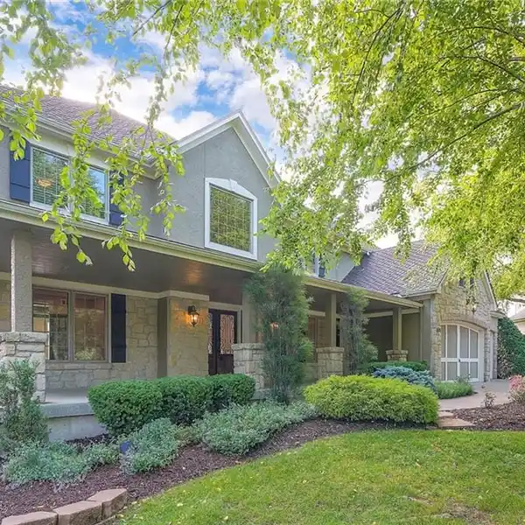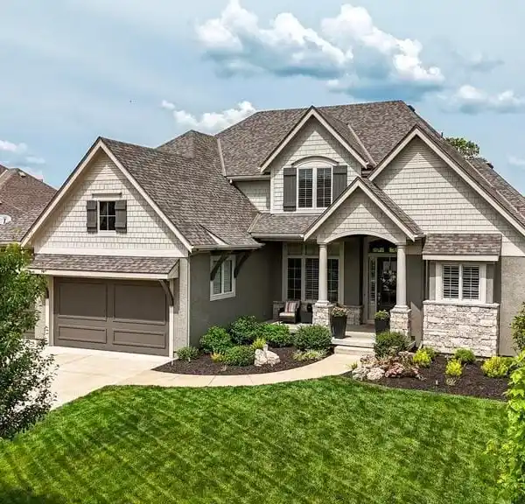Luxury Living Backing to Neighborhood Lake
15300 Mastin Street, Overland Park, Kansas, 66221, USA
Listed by: Cami Jones & Co | ReeceNichols Real Estate
Welcome to this breathtaking 5-bedroom, 5.5-bathroom home Colton Lakes in the highly sought-after Blue Valley School District. Nestled on a private cul-de-sac lot and backing to the neighborhood lake, this two-story masterpiece offers luxurious living with exceptional craftsmanship. Step inside to a grand entryway featuring a curved staircase and an inviting floor plan. The gourmet kitchen is a chefs dream, boasting top-of-the-line appliances, an oversized island, built-in refrigerator, double ovens, and a spacious butlers pantry with extra sink, storage, and counter space. The kitchen flows seamlessly into the cozy hearth room, complete with a stone fireplace and custom built-ins, while the living room with a cast concrete fireplace and formal dining room provide elegant entertaining spaces. A main floor private office with custom floor-to-ceiling shelving is perfect for remote work, and an additional large office space off the laundry room could easily be converted into an expanded pantry. Enjoy indoor-outdoor living with a covered lanai overlooking the sport court and serene backyard. Upstairs, the primary suite is a true retreat, featuring a sitting area, spa-like bath, and a massive walk-in closet. Three secondary bedrooms each have private en-suite baths and spacious closets, plus a homework/study nook in the common area. The walk-out lower level is an entertainers paradise, offering a second kitchen, large great room with fireplace, additional bedroom, and full bath ideal for guests or multi-generational living. This home is a rare opportunity to enjoy luxury, privacy, and breathtaking views in one of the area's most coveted neighborhoods. Don't miss out - schedule your showing today!
Highlights:
Curved staircase
Chef's dream gourmet kitchen
Stone fireplace
Listed by Cami Jones & Co | ReeceNichols Real Estate
Highlights:
Curved staircase
Chef's dream gourmet kitchen
Stone fireplace
Custom built-ins
Private office with custom shelving
Covered lanai
Primary suite retreat
Walk-out lower level
Sport court
Serene backyard

