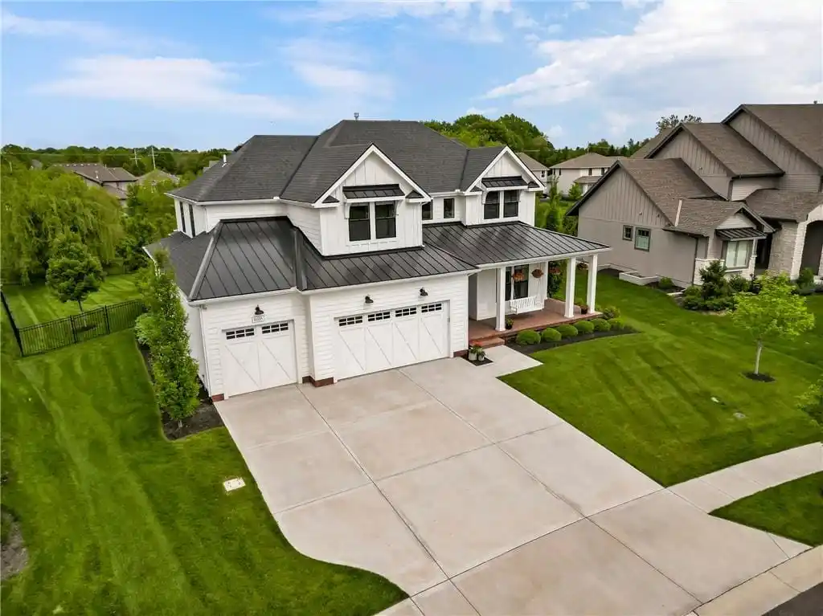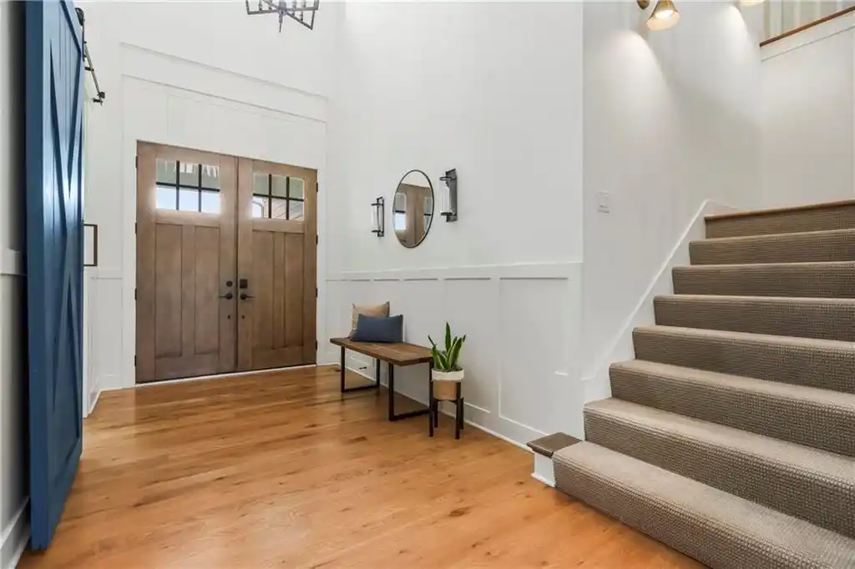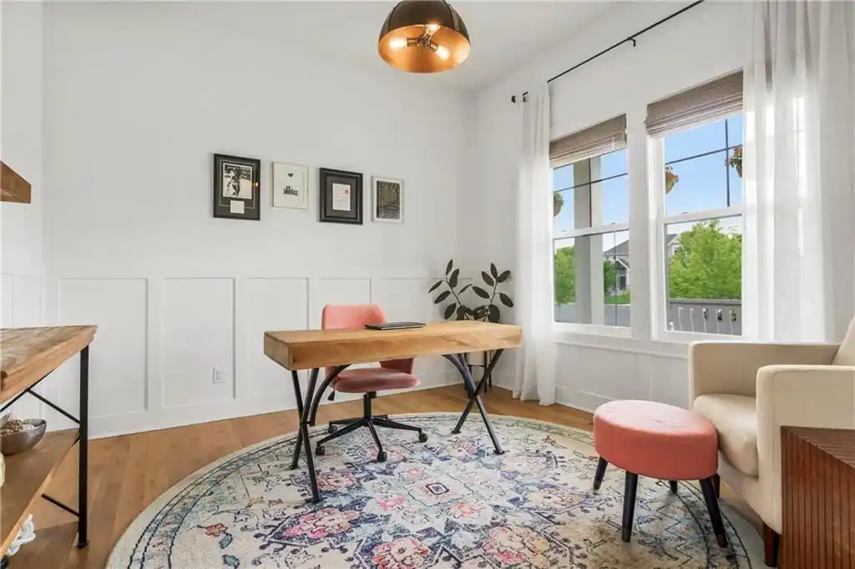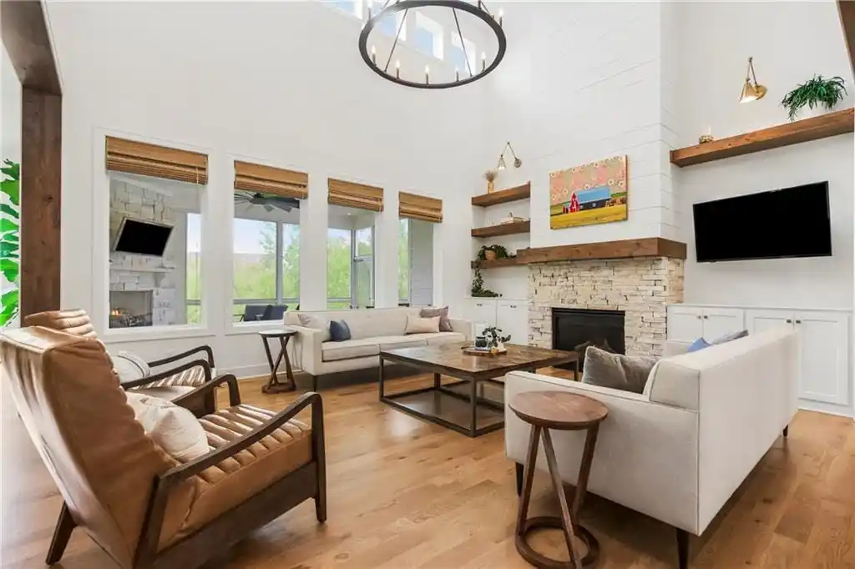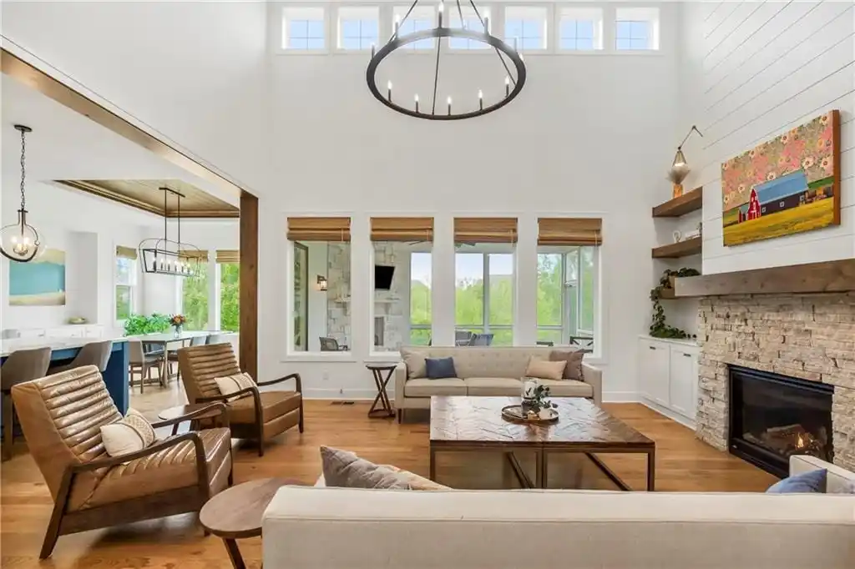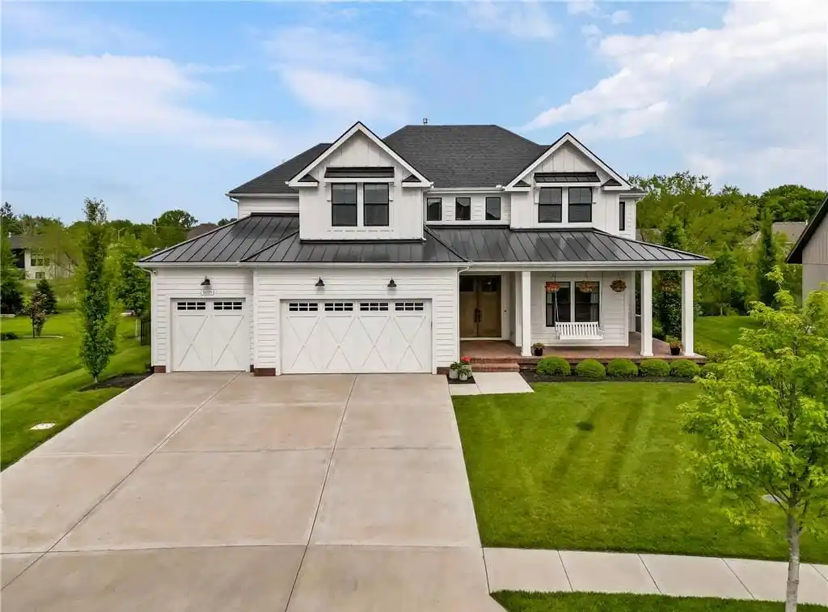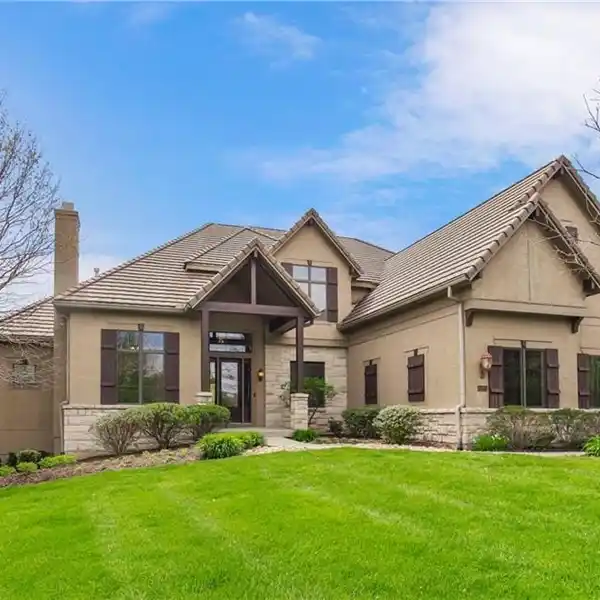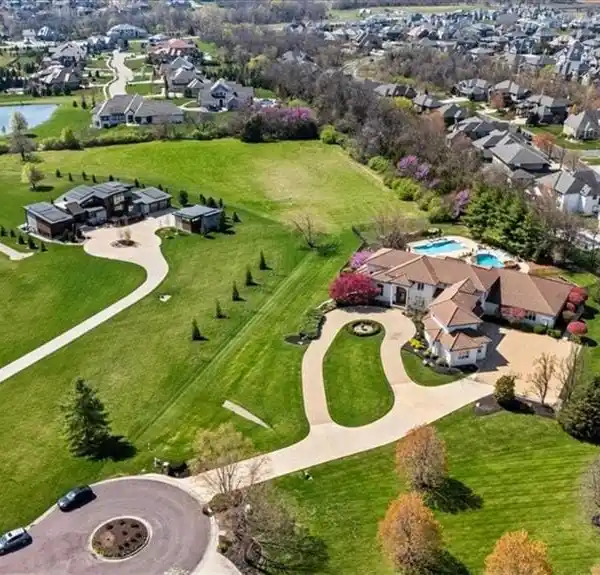Elegance and Comfort on a Peaceful Cul-de-sac
Welcome to your dream home crafted by Covenant builders, perfectly situated on a peaceful cul-de-sac lot and backing to stunning tree-lined greenspace. Designed with a custom floorplan, this home offers the perfect blend of elegance, function, and comfort, all enhanced by thoughtful, high-end upgrades throughout. Step inside to a warm and welcoming entry with wainscoting and refined finishes found throughout the home. The living room features a cozy fireplace, shiplap accent wall, and overlooks the screened-in lanai patio with a stone fireplace, creating a seamless indoor-outdoor living experience. At the heart of the home is a chef's dream kitchen, complete with a spacious walk-in pantry, and a prep kitchen outfitted with a beverage fridge and microwave, ideal for entertaining or everyday ease. The open layout connects the kitchen to the inviting dining and living areas. Just off the main living space, the first-floor office showcases a custom barn door perfect for working from home. Escape to your luxurious primary suite, featuring a spa-inspired ensuite bath with dual shower heads and an expansive walk-in closet. The secondary bedrooms are equally impressive offering private en-suite bathrooms, study nooks, walk-in closets, ceiling fans, and window coverings. The finished basement is the ultimate retreat, boasting a wet bar, a spacious rec room, and a high-end home theatre complete with 8 power leather recliners & top-tier equipment. Don't miss the workout room and 5th bedroom. Step outside and you’ll find an equally inviting outdoor oasis - relax in the hot tub & enjoy the tranquil backyard with upgraded landscaping and an adjacent paver patio. Features include a rain-sensor sprinkler system, epoxy-finished extra-deep garage perfect for longer vehicles, and a side shed providing additional storage. Don't miss the fully equipped laundry room complete with washer and dryer. With countless custom features and high-end upgrades throughout, this home truly has it all!!
Highlights:
- Stone fireplace
- Custom cabinetry
- Chef's dream kitchen
Highlights:
- Stone fireplace
- Custom cabinetry
- Chef's dream kitchen
- Spa-inspired ensuite bath
- Wet bar
- Home theatre
- Hot tub
- Epoxy-finished garage
- Rain-sensor sprinkler system
- Walk-in pantry


