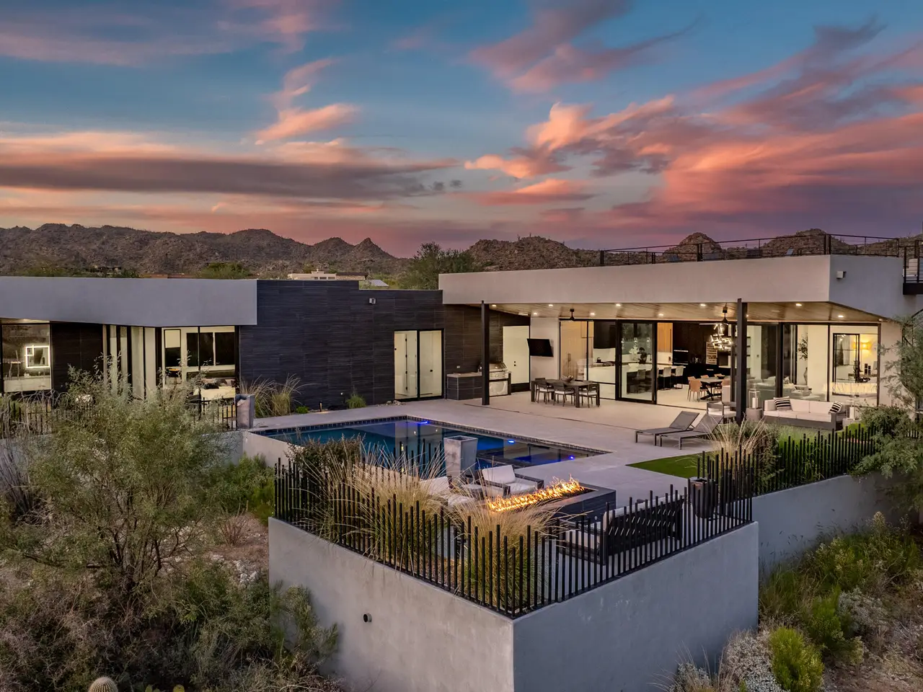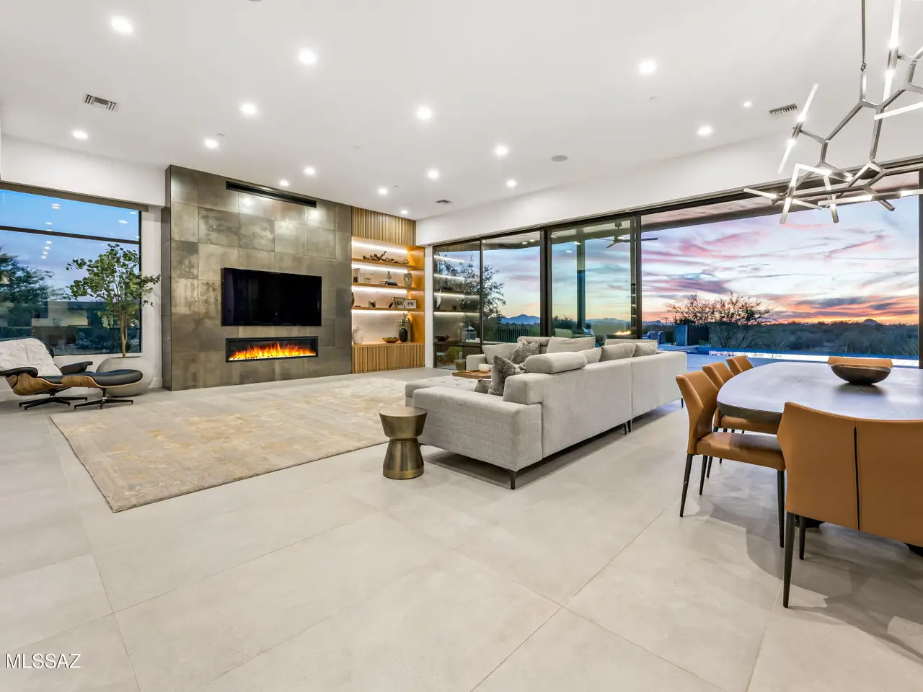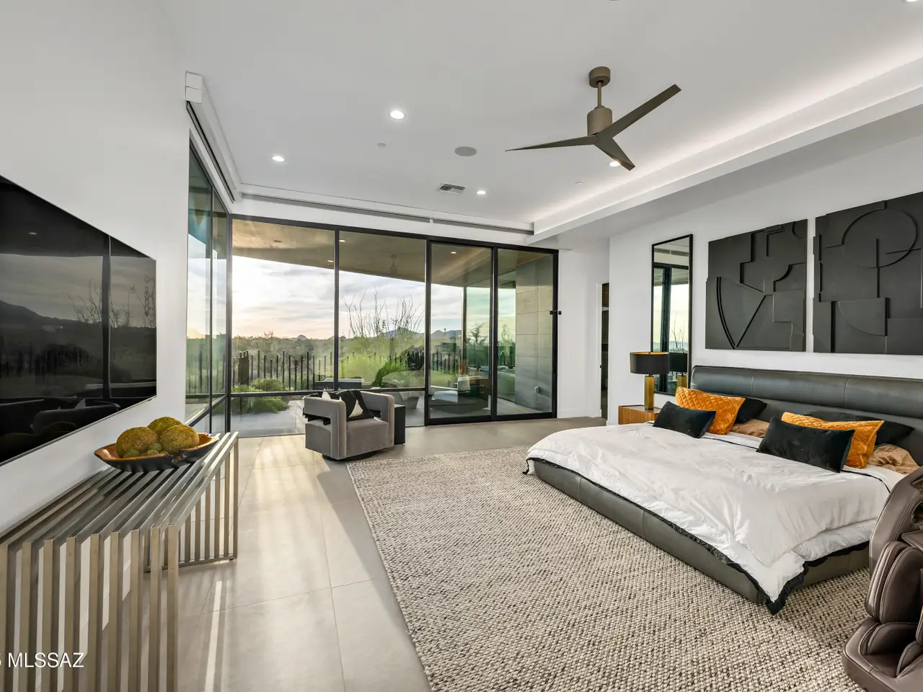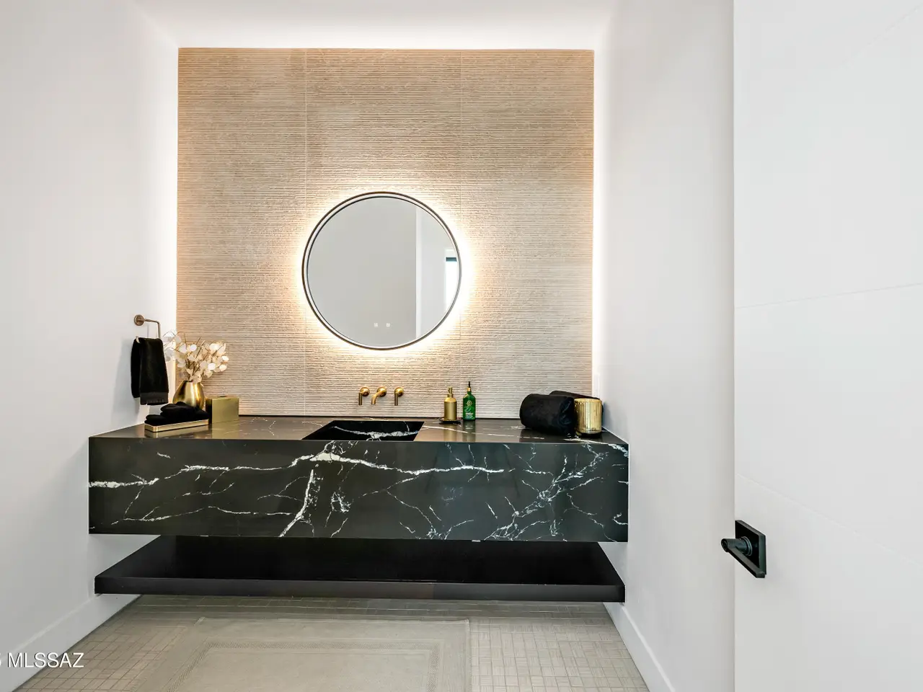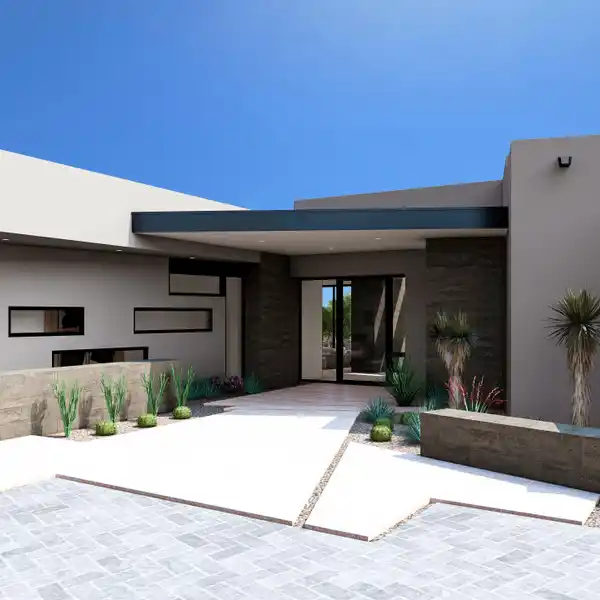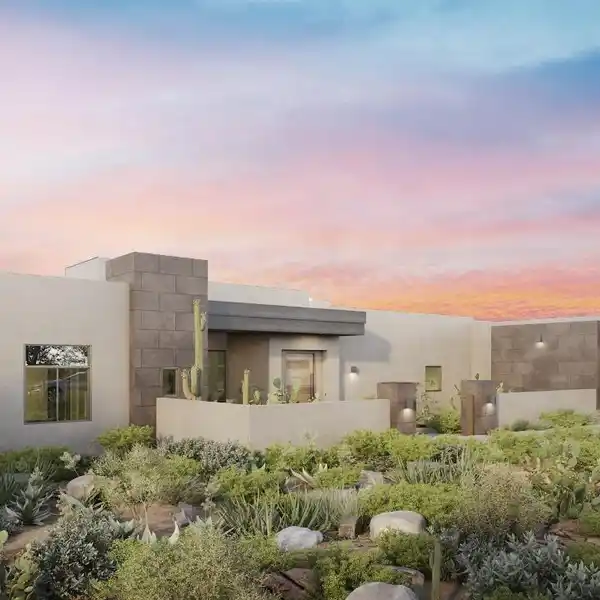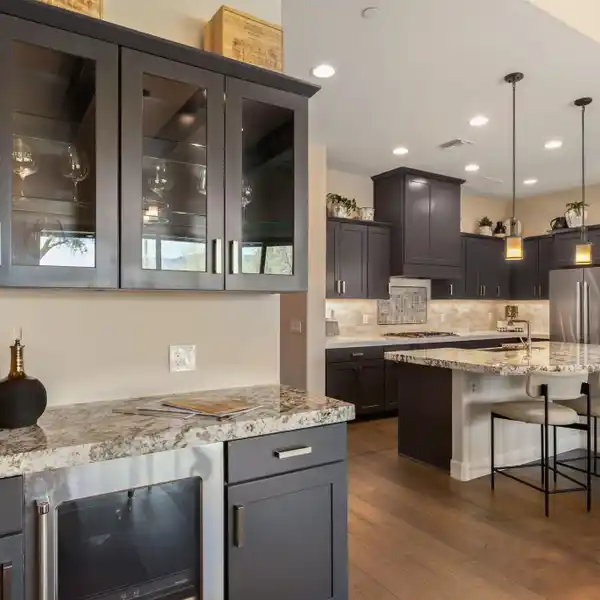Integrated Technology in Modern Desert Retreat
875 Tortolita Mountain Circle, Oro Valley, Arizona, 85755, USA
Listed by: Suzie Corona | Long Realty Company
Modern luxury and integrated technology define this newly completed residence, designed by renowned architect Marc Soloway with interiors by Designs by Priya. Located in Stone Canyon's premier guard-gated community, the property offers mountain views, unobstructed sunsets, and backs to preserved desert for privacy. A pivot front door opens to a streamlined floor plan with tall ceilings, 24x48 Italian tile, and a full glass wall overlooking the resort-style backyard. Western multi-slide doors create a true indoor-outdoor layout. The kitchen features a quartz waterfall island, Sub-Zero, Wolf, and Dacor appliances, a built-in Wolf coffee maker, dual sinks, a hidden walk-in pantry, white-oak accents, and a Sub-Zero wine column. The primary suite includes floor-to-ceiling glass, a spa-inspired bath with black lavastone shower tile, floating vanities with LED mirrors, and a California Closets wardrobe. Secondary baths continue the same elevated detailing with floating vanities and full-height tile. The home is fully automated with a Control4 system managing audio, cameras, automatic shades, the cinema room, lighting, and more. Hallway lighting is upgraded to gallery-style fixtures. The cinema room includes built-in surround sound, an automatic projector, blackout shades, and a dedicated IT closet. Outdoor features include a saltwater pool and spa, view fencing, bar seating, and a Lynx Sedona grill. A custom metal spiral staircase leads to the rooftop deck for star-gazing, city light views, and sunset watching. A modern, well-built home with high-level finishes and a prime Stone Canyon setting
Highlights:
Italian tile throughout
Full glass wall with mountain views
Quartz waterfall island in kitchen
Listed by Suzie Corona | Long Realty Company
Highlights:
Italian tile throughout
Full glass wall with mountain views
Quartz waterfall island in kitchen
Sub-Zero, Wolf, and Dacor appliances
Built-in Wolf coffee maker
Hidden walk-in pantry
White-oak accents
Sub-Zero wine column
