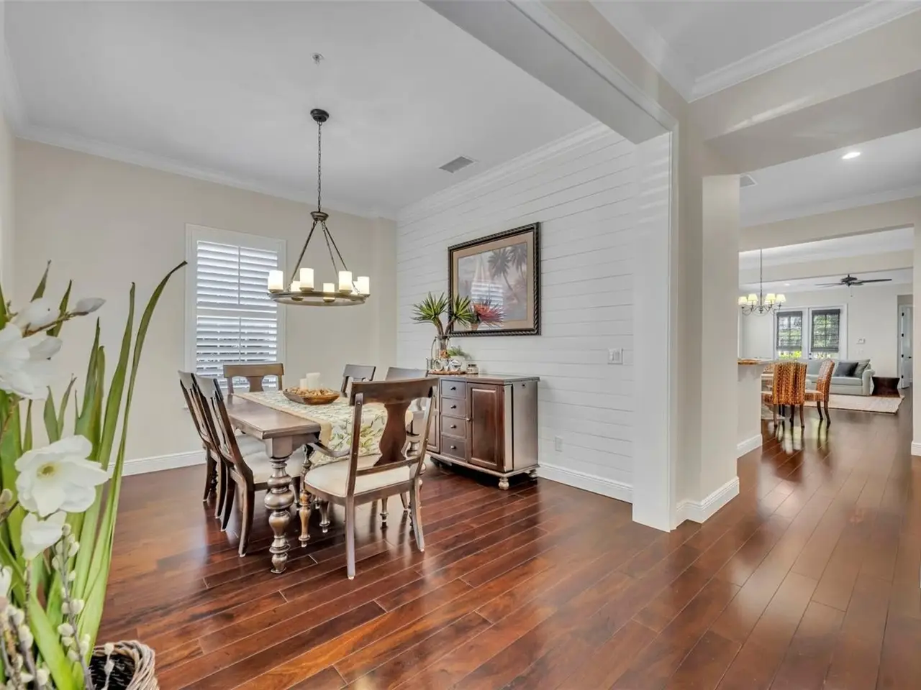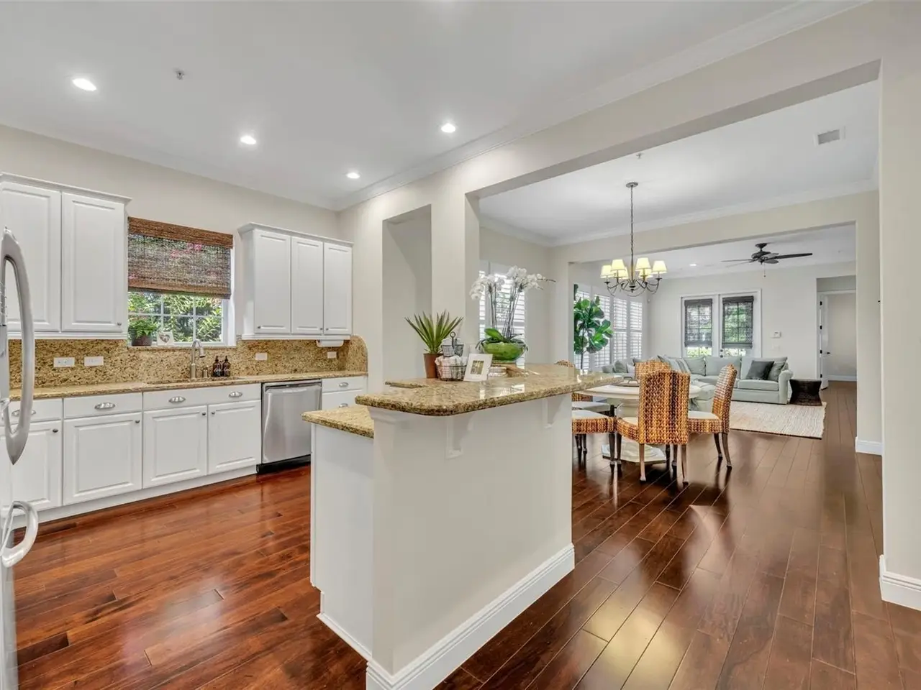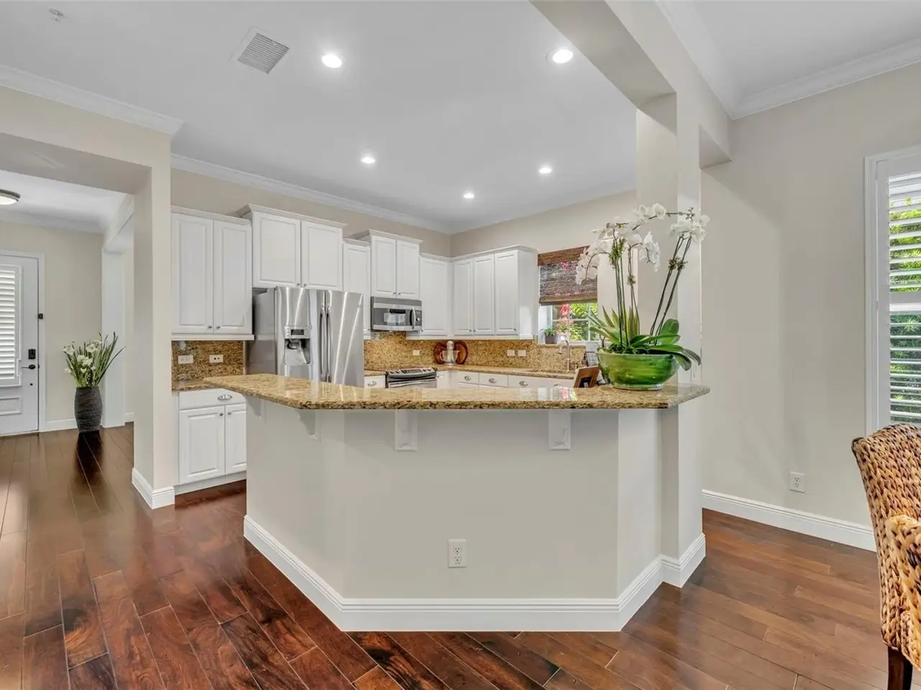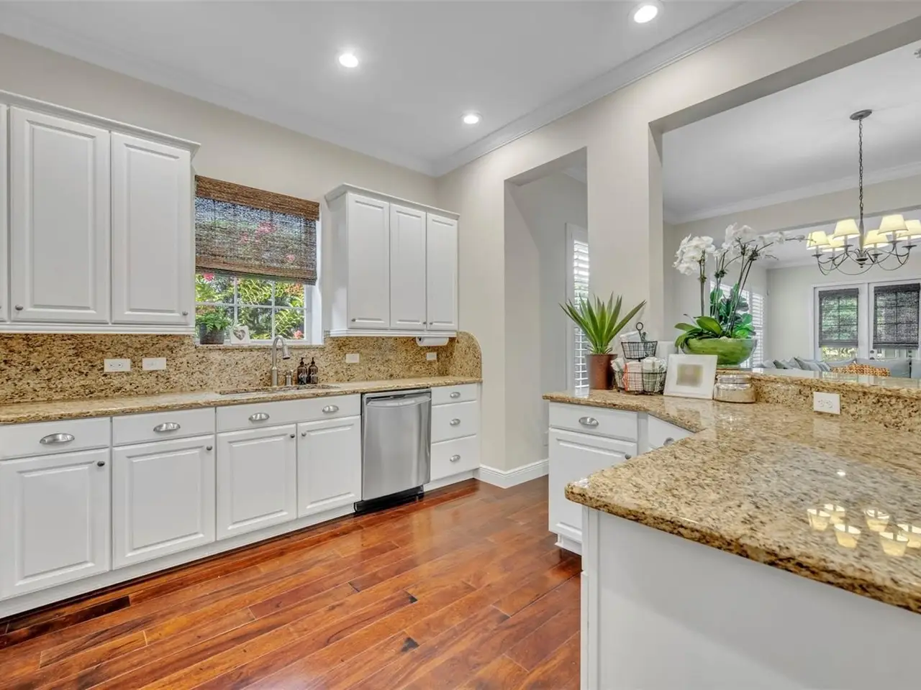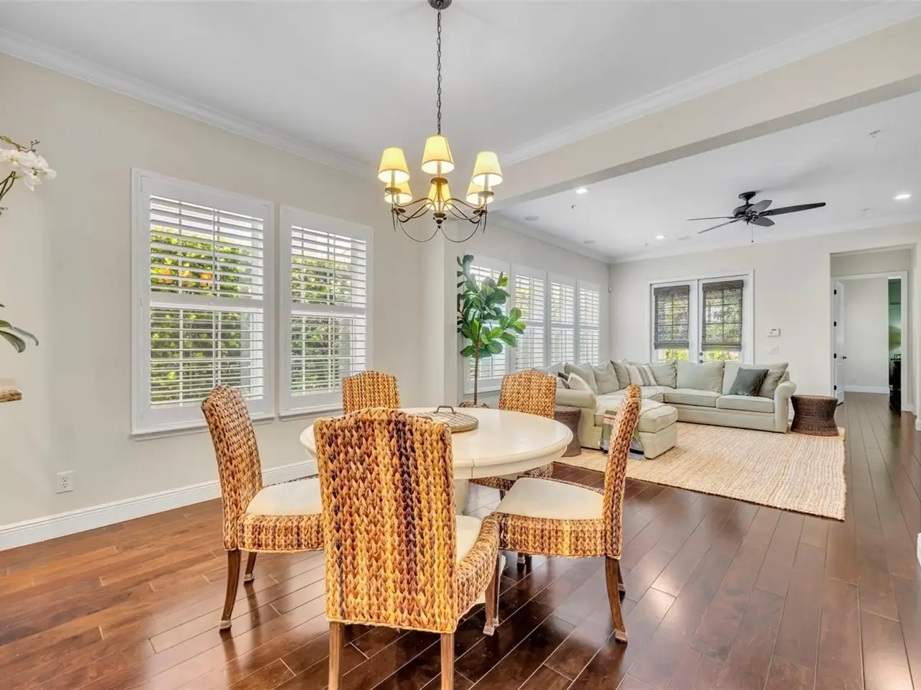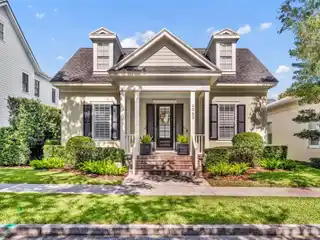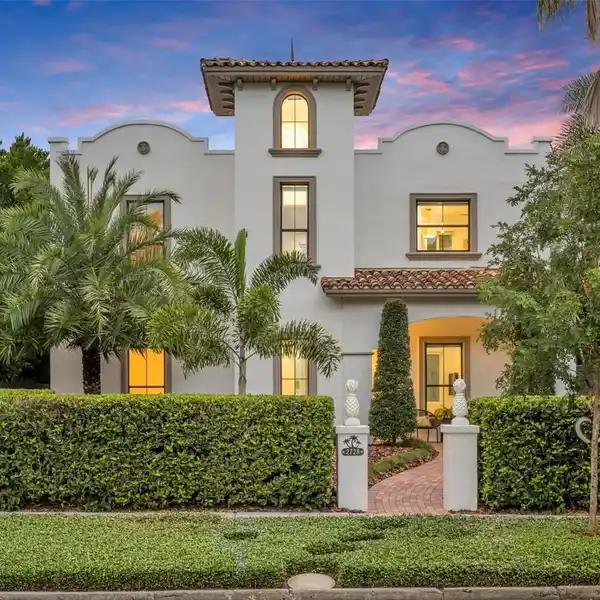Residential
3065 Lindale Avenue, Orlando, Florida, 32814, USA
Listed by: Greg Vazzana | Fannie Hillman + Associates Inc.
Come make this stunning Baldwin Park home your own! Featuring an open floor plan with three bedrooms, two bathrooms, and a dedicated office on the first floor, plus a full garage studio apartment above, this home offers space, style, and flexibility. You'll love the designer touches throughout—from charming shiplap and board-and-batten accents to elegant crown molding in every room. The sellers have freshly painted the interior, upgraded to energy-efficient LED ceiling lights, and replaced the first-floor carpeting with beautiful wood flooring. The studio apartment has also been updated with luxury vinyl flooring for a sleek, modern look. Thoughtful structural upgrades include Low-E windows, tailored foam insulation in the exterior walls, a radiant barrier in the attic, a pavered rear patio and deck, fully adjustable custom closets in all bedrooms and the pantry plus overhead garage storage racks. The main house A/C was replaced in 2019, with a brand-new unit installed in the studio in 2024. Enjoy movie nights or game days in the living room, which features a 7-channel surround sound system. Love to cook? The spacious white kitchen offers ample counter space for food prep and serving. Interior shutters on every window give you privacy without sacrificing natural light. Steps away from one of the community pools and a pond that is great for walks and fishing. This move-in-ready home truly has it all—don’t miss your chance to make it yours!
Highlights:
Designer shiplap and board-and-batten accents
Energy-efficient LED ceiling lights
Luxury vinyl flooring in studio apartment
Listed by Greg Vazzana | Fannie Hillman + Associates Inc.
Highlights:
Designer shiplap and board-and-batten accents
Energy-efficient LED ceiling lights
Luxury vinyl flooring in studio apartment
Low-E windows
Radiant barrier in attic
Pavered rear patio and deck
Fully adjustable custom closets
7-channel surround sound system
Spacious white kitchen with ample counter space
Interior shutters on every window

