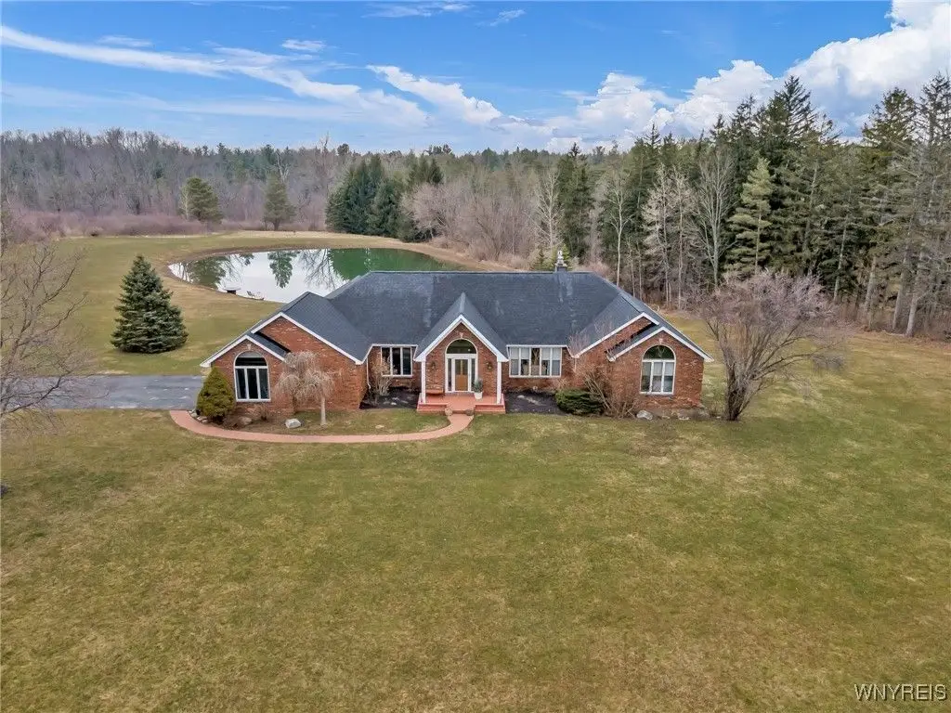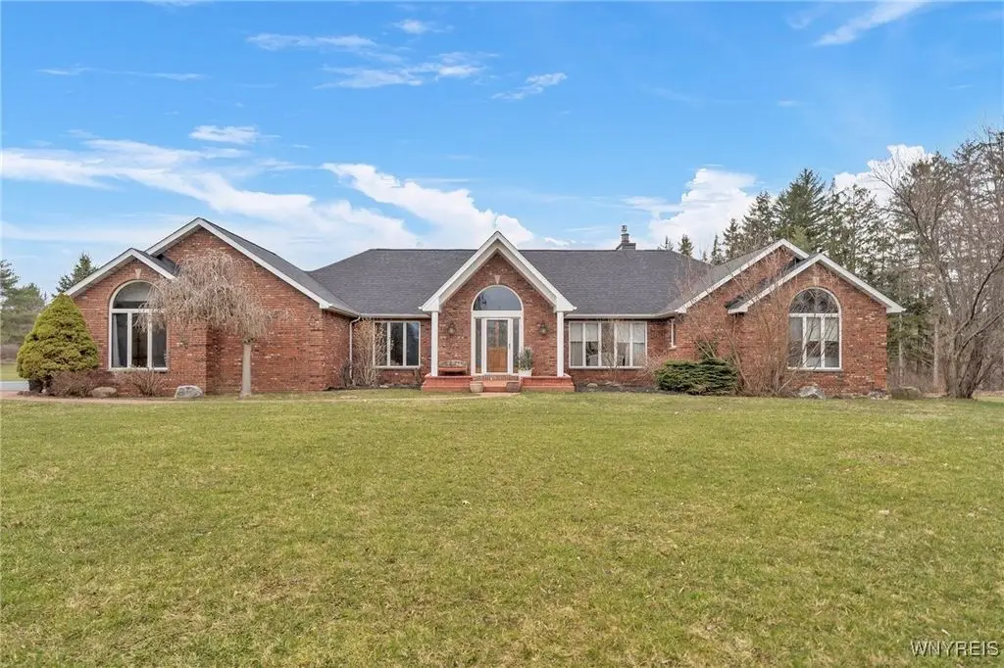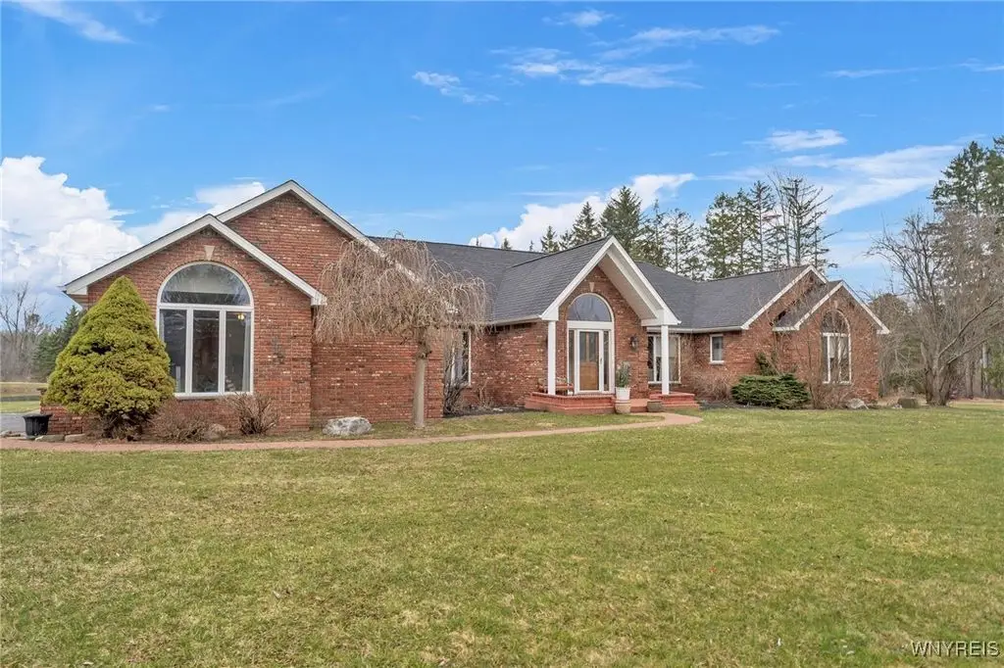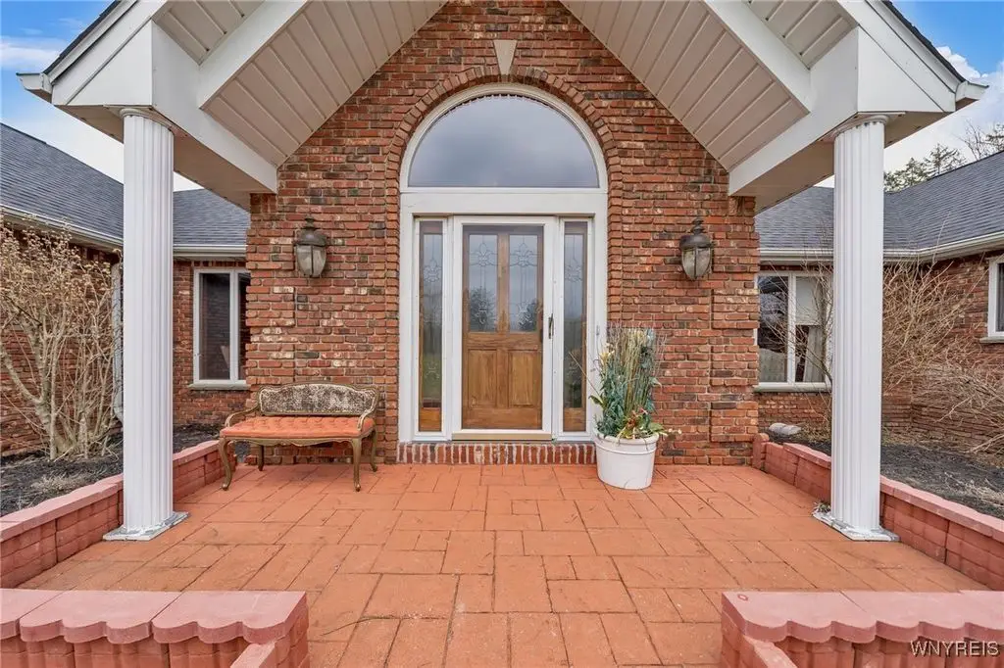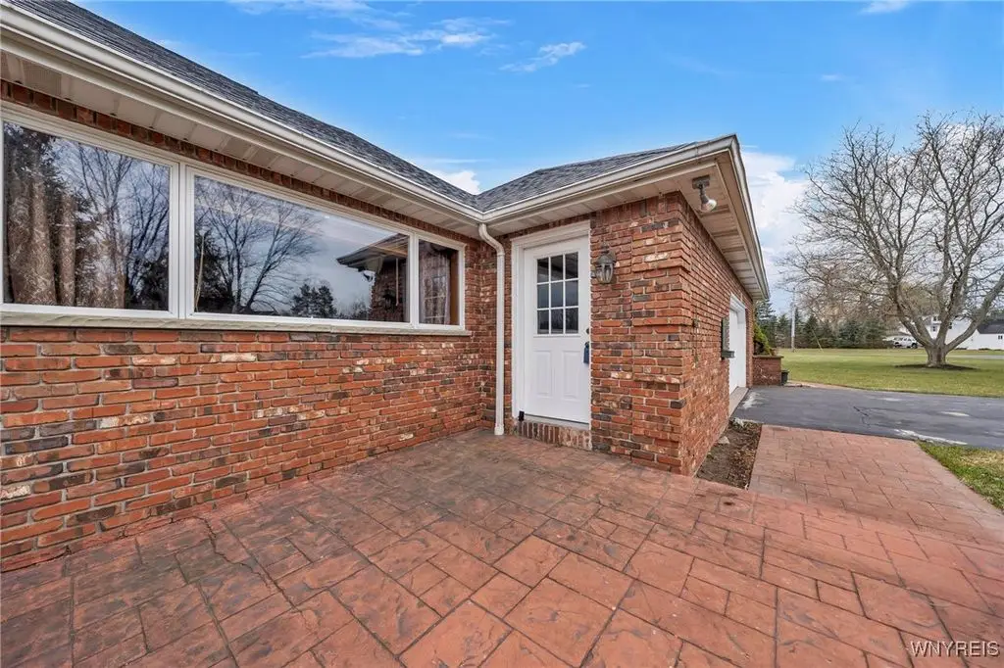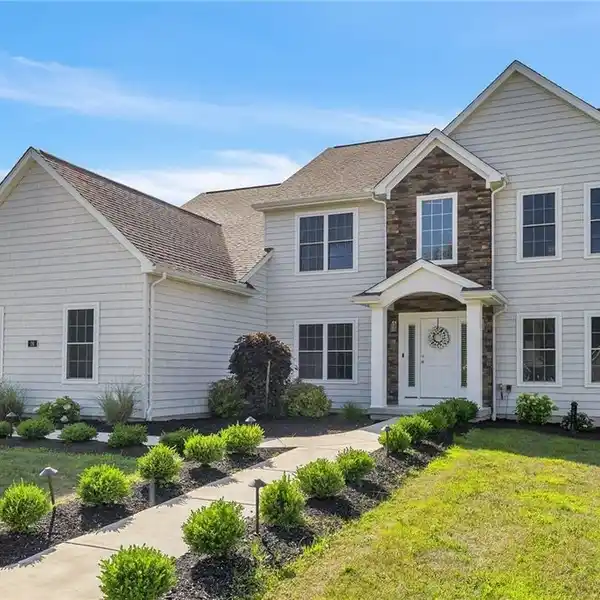Exquisite All-Brick Ranch on 17 Acres
5246 Armor Duells Road, Orchard Park, New York, 14127, USA
Listed by: Nancy Barry | Howard Hanna Real Estate Services
Exquisite all-brick, sprawling ranch nestled on 17 serene, partially wooded acres, complete with a tranquil pond, 3-car garage, in coveted Orchard Park. Enjoy the pond with dock, fountains, gazebo, pergola & wander the wooded trails, surrounded by nature's beauty. Stunning cathedral-ceiling foyer beckons you through double French doors into a majestic Great Room, where soaring wood-lined ceilings & a monumental gas fireplace w/built-ins & a raised hearth set the stage for elegant living. Oak bar, with leaded glass cabinetry, creates the perfect ambiance for hosting unforgettable gatherings. The chef-inspired eat-in kitchen, featuring wood-lined cathedral ceilings, hardwood floors, Cambria quartz island counter & leaded glass doors. This flows into Family Room w/an electric fireplace & Formal Dining area, both of which open through French doors onto a roomy deck. The outdoor space is an entertainer's dream, a pergola, swing, gazebo, fountain, sweeping views of the pond & lush yard. The private primary suite boasts a tray ceiling, walk-in closet, glamour bath bathed in natural light from an abundance of windows with a hint of romance. Guest suite offers cathedral ceilings, its own walk-in closet & private ensuite bath. A convenient 1st-floor laundry room includes modern appliances. The library/den provides a versatile space that could serve as a 3rd bedroom. The lower level is an entertainer's paradise or ideal in-law suite, featuring a vast finished area with a bedroom, spacious walk-in closet, full kitchen w/stove & refrigerator space, a dining area, & a living room with a gas-burning stove. Ceramic-tiled exit from lower-level leads to yard & 3rd garage. Recently updated with a brand-new on-demand HWT '24 & full tear-off roof '24, offering comfort & luxury with its central vacuum system & mini split A/C system. The attached 2.5-car garage is outfitted w/cabinets, sink & is designed for indoor entertainment. A truly a once-in-a-lifetime special opportunity! Offers reviewed as they come in & seller reserves the right to set a deadline for offers. Sq ft was measured by architect - 1st flr = 3162 sq ft. Finished lower-level areas = 1785. Total sq ft is 4947.
Highlights:
Tranquil pond with dock and fountains
Majestic Great Room with wood-lined cathedral ceilings
Oak bar with leaded glass cabinetry
Listed by Nancy Barry | Howard Hanna Real Estate Services
Highlights:
Tranquil pond with dock and fountains
Majestic Great Room with wood-lined cathedral ceilings
Oak bar with leaded glass cabinetry
Chef-inspired eat-in kitchen with Cambria quartz island
Outdoor entertainer's dream space with pergola and fountain
Private primary suite with tray ceiling and glamour bath
Guest suite with cathedral ceilings and private ensuite bath
Lower level with full kitchen and gas-burning stove
Recently updated with on-demand HWT and new roof
Indoor entertainment-ready garage with sink and cabinets
