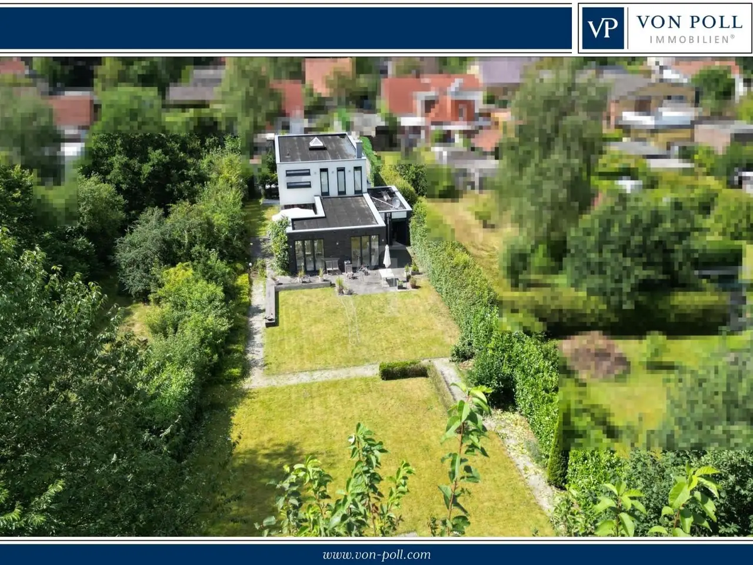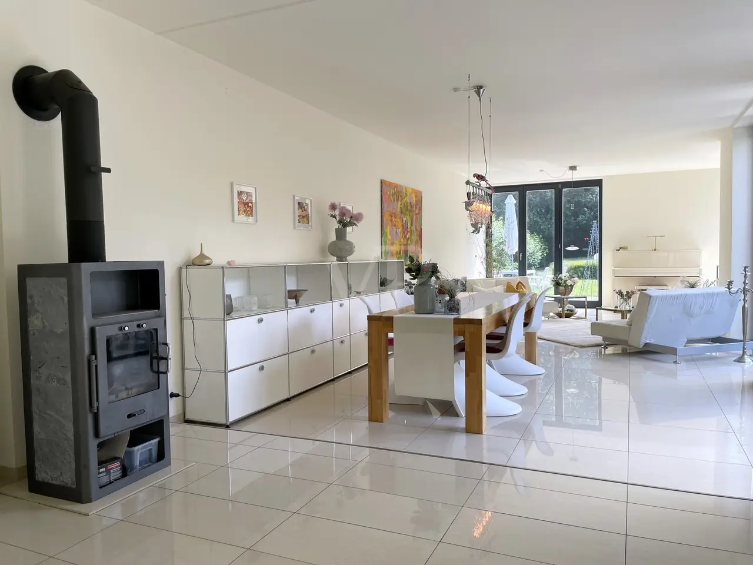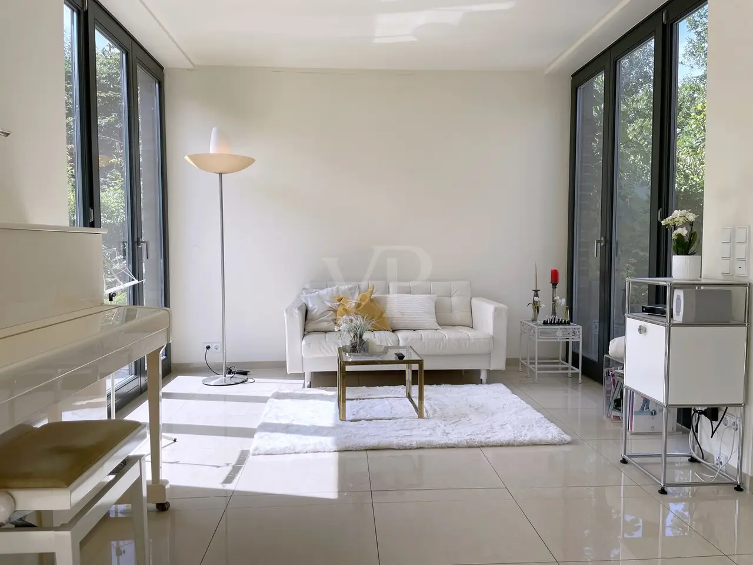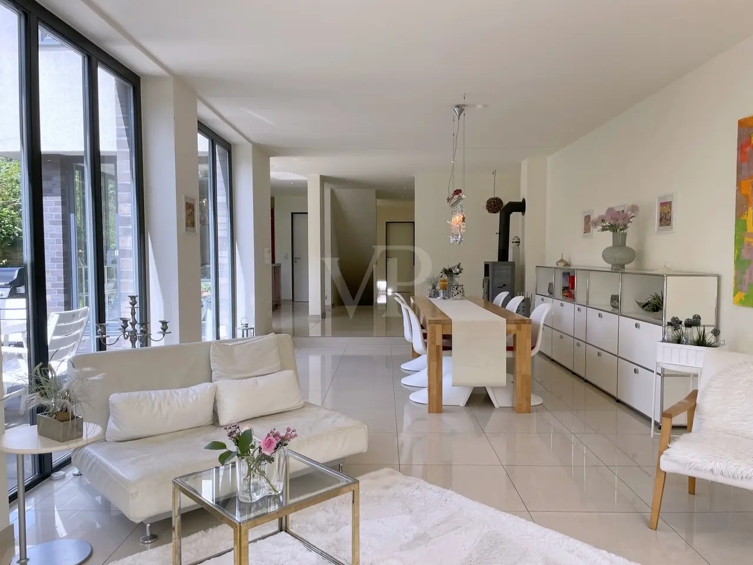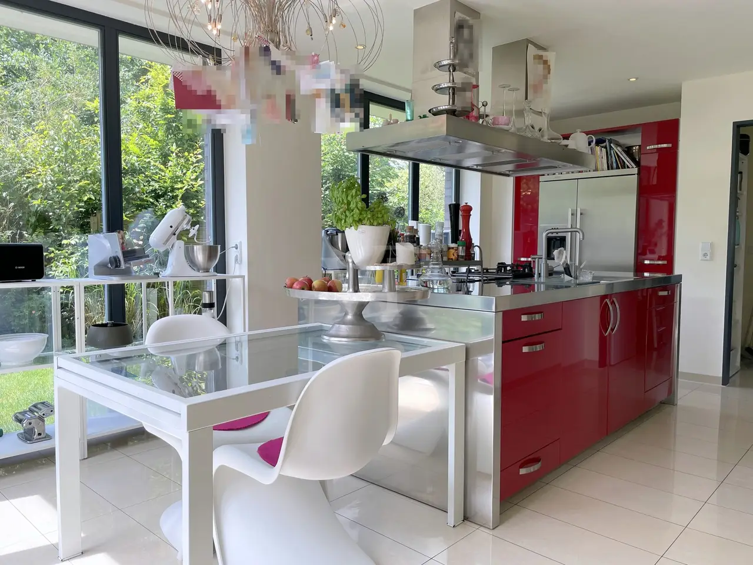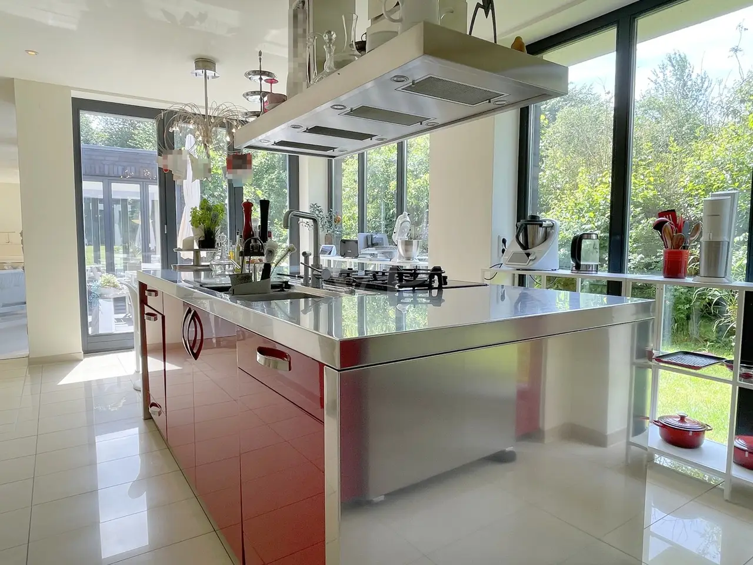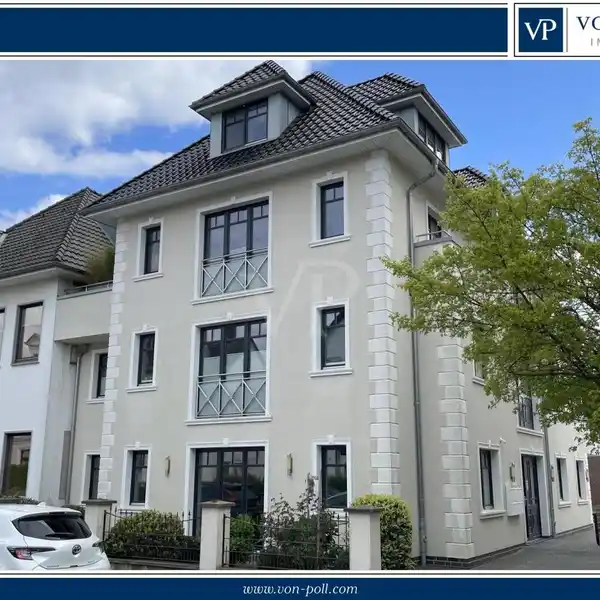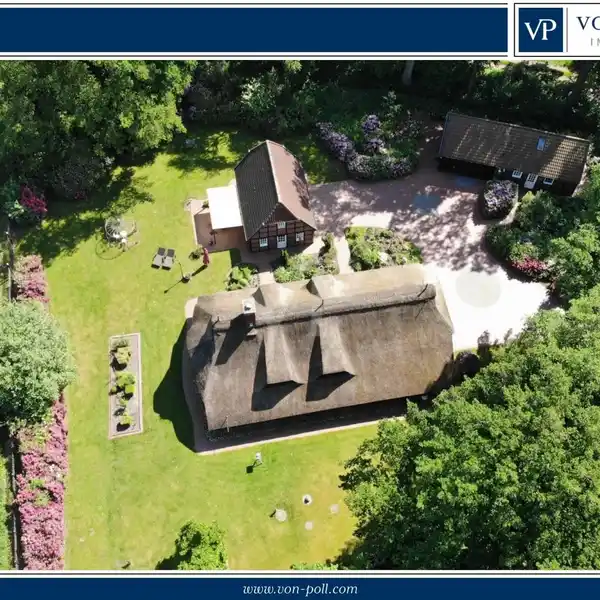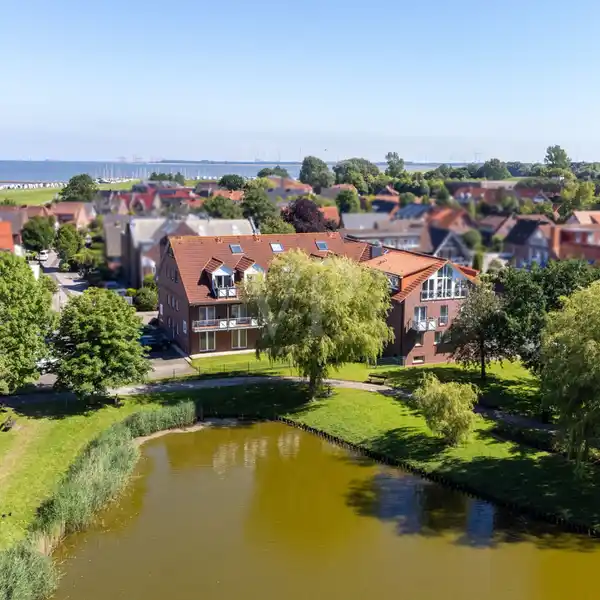Residential
USD $1,122,627
Oldenburg / Drielake, Germany
Listed by: VON POLL IMMOBILIEN Oldenburg | von Poll Immobilien GmbH
** Bauhaus villa in the immediate vicinity of the lake ** This excellent villa in the unmistakable Bauhaus style was built ready for occupancy in 2008 on a plot of approx. 1,072 m² in a quiet cul-de-sac location. The living space on the ground floor, top floor and basement is approx. 221 m² and the usable space incl. bicycle garage is approx. 95 m². The floor plans are ideally designed and offer an excellent layout across all levels. The Bauhaus-style construction offers a fascinating sense of space, as there are no sloping ceilings. The entire villa is heated by a geothermal heat pump, with all rooms controlled by underfloor heating. underfloor heating. The windows are made of real wood frames, have insulating glazing and are mostly floor-to-ceiling, which ensures a bright and friendly atmosphere throughout the house. The first floor impresses with its open-plan design, particularly in the living/dining area and kitchen in conjunction with the hallway. There are also two study rooms and a shower room. The sleeping accommodation is classically located on the top floor. The master bedroom has a dressing area and en suite shower room. There are also four children's bedrooms and a further shower room on this level. A glass dome in the hallway area provides optimal light. The majority of the house has a basement. The owners have also designed this area extremely well and developed it with a homely character, but it is only considered usable space. The entire floor area is tiled, all rooms, with the exception of the wine cellar, can also be heated by underfloor heating and the room height is approx. 2.40 m. On this level there is a utility room with house connections, a storage room, a wine storage room, a further storage room (designated as a workshop in the floor plan), a WC and a fully equipped laundry room. There is also a guest room with en suite shower room. The wellness area deserves special attention. This is equipped with a sauna, a spacious shower and a free-standing bathtub. Finally, you can access the bicycle/motorcycle garage via a staircase from the basement. These rooms are an absolute highlight of this house and underline its value once again! Outside, the house has two terrace areas and an extremely attractive garden area. Another highlight of the villa are the terrace areas and the wonderful garden area with access to the lakeside path. A garage for motorbikes/bicycles, garbage cans and appliances round off the offer. This property offers a fascinating living and feel-good atmosphere and is perfect for families looking for a modern and comfortable home. Arrange a viewing today and see this unique offer for yourself.
Highlights:
Real wood framed windows
Geothermal heat pump with underfloor heating
Open-plan design with glass dome
Listed by VON POLL IMMOBILIEN Oldenburg | von Poll Immobilien GmbH
Highlights:
Real wood framed windows
Geothermal heat pump with underfloor heating
Open-plan design with glass dome
Basement with wellness area and sauna
Two terrace areas
Lakeside path access
Master bedroom with dressing area
Bicycle/motorcycle garage
Bauhaus-style construction
Bright and friendly atmosphere
