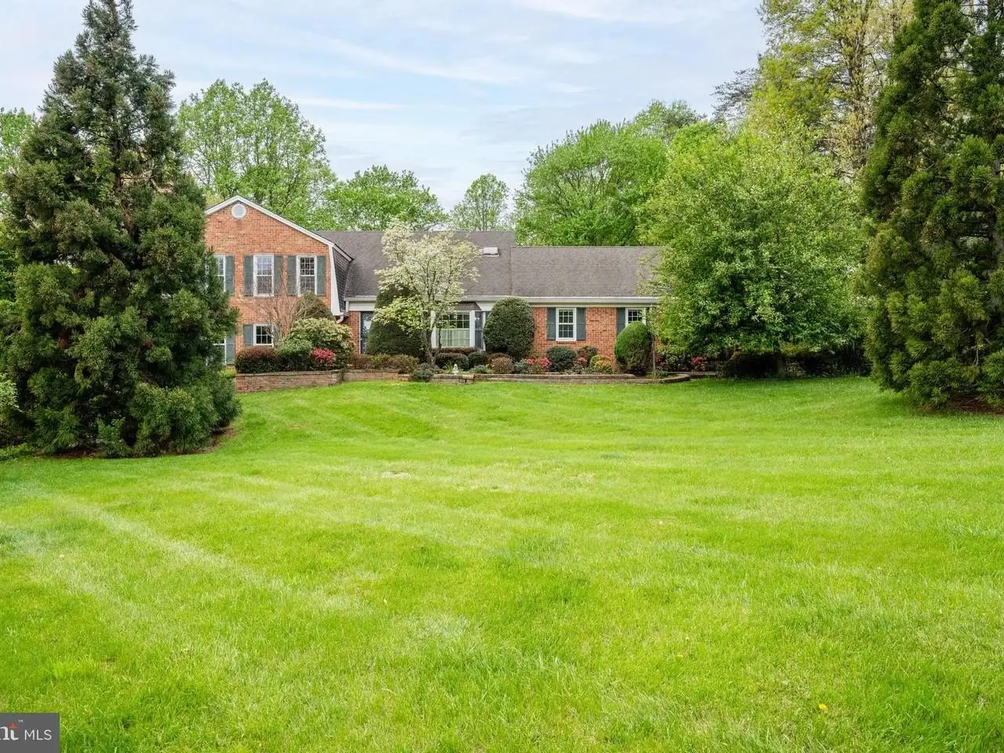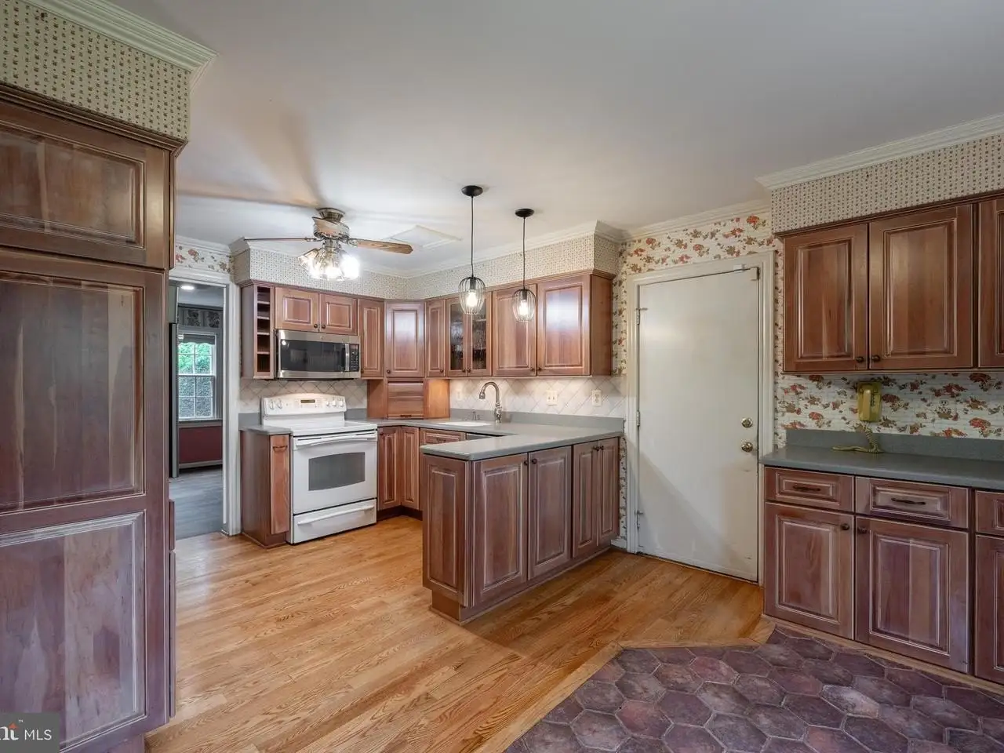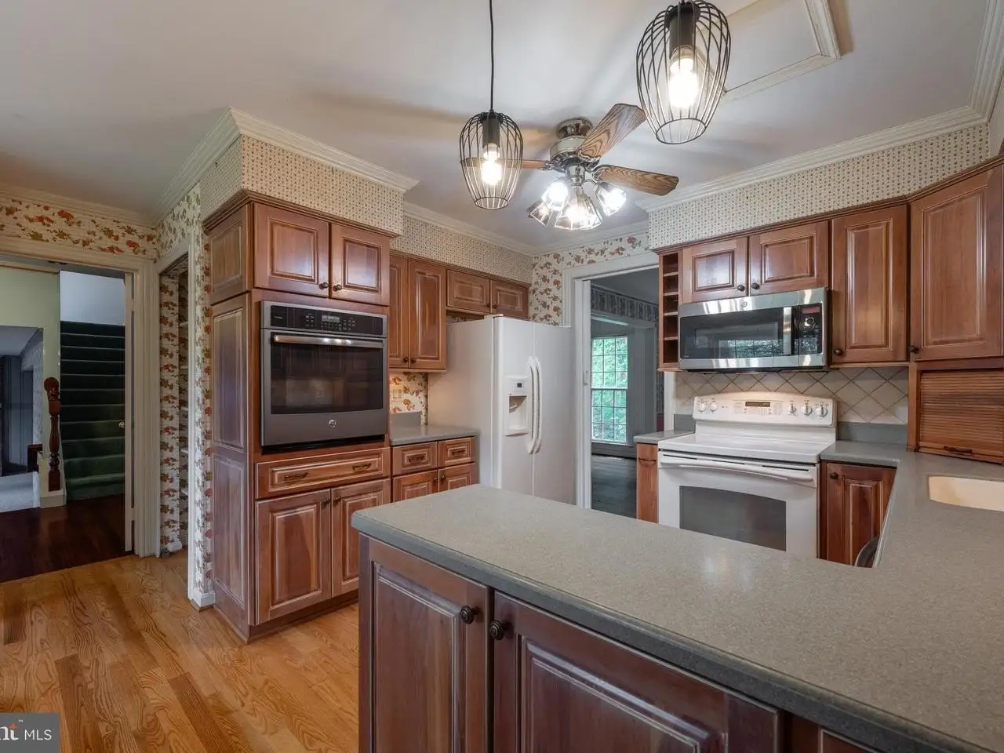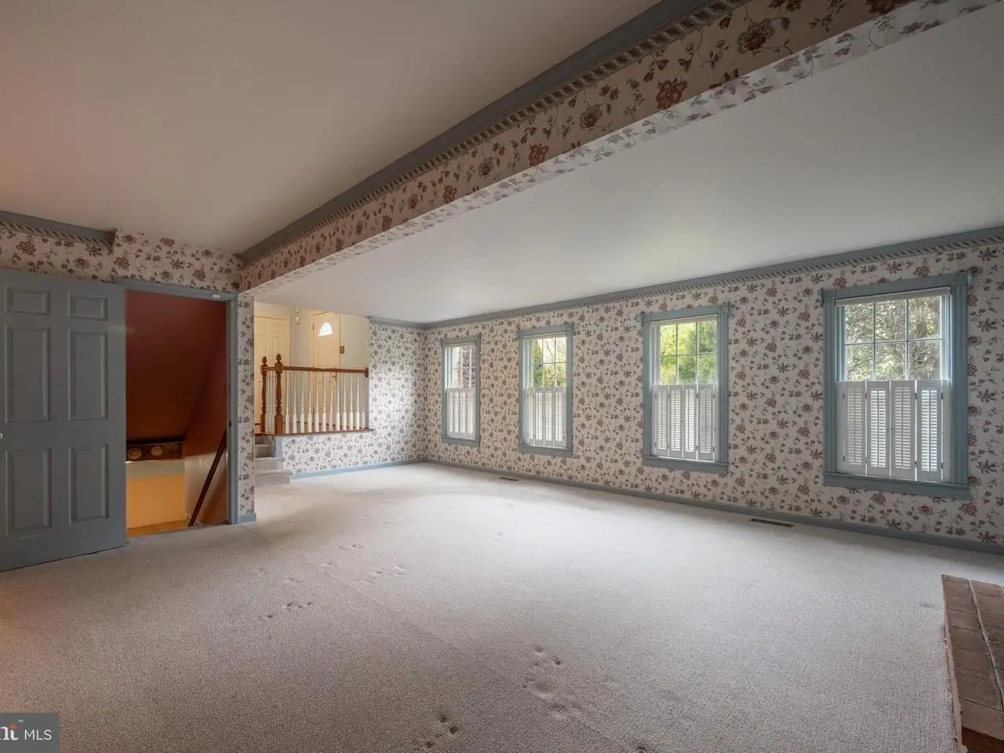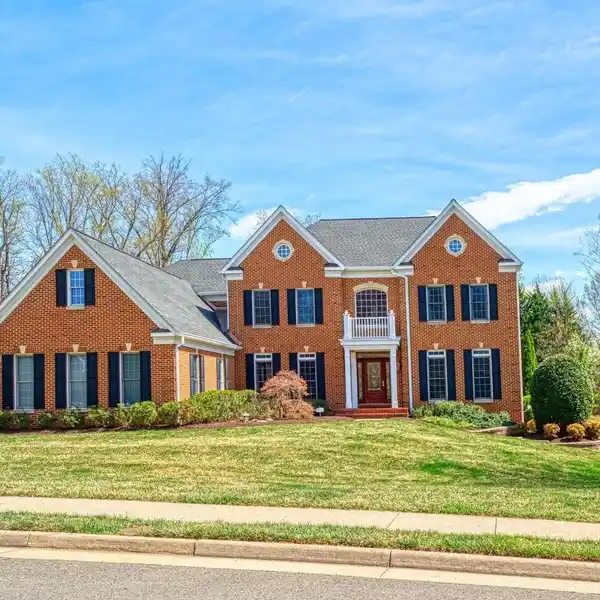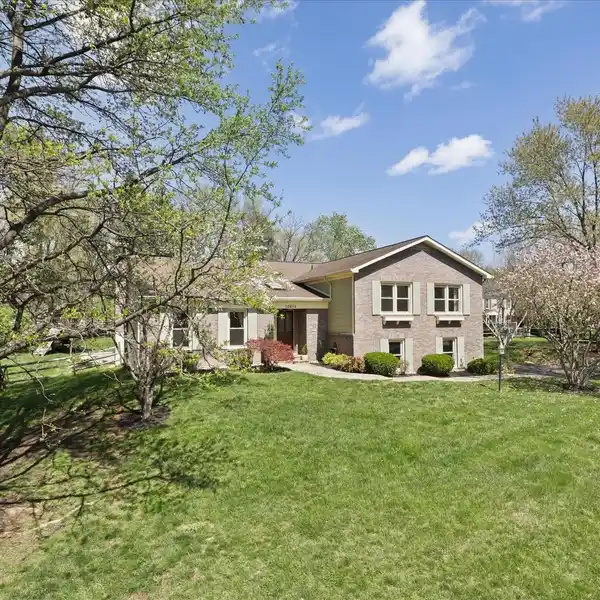Residential
MAJOR PRICE REDUCTION! **Open House Sat., 5/10 from 12-2 PM** One-of-a-kind stunning property situated on over a 1/2 acre ready for your personal touches! This home features 3,000 square feet just on the main & upper levels with the ability to add even more space by finishing the walkout basement. Gleaming hardwood flooring throughout foyer, living room, dining room, kitchen, & main level office. The chef's kitchen includes cherry cabinets, upgraded countertops, pendant lighting, spacious pantry, plus eat-in space with bay window. Right off of the family room is a home office with built-in bookshelves. Wait until you see the enclosed deck with tons of natural light overlooking the wooded backyard! Upstairs are four spacious bedrooms including an oversized owner's suite featuring a sitting room. The owner's bath features a walk-in closet, standup shower, large corner soaking tub, & skylight. The hall bath has been renovated to include ceramic flooring & wall surround, replacement vanity, & updated lighting and faucet fixtures. The lower level has tons of opportunity should you choose to finish this space or simply leave it as-is for added storage. Plus there's a walkout exit that leads you to a private, covered patio surrounded by beautiful landscaping. All in a neighborhood with no HOA fee, right down the road from Wayland Street Park, in the coveted Oakton High School Pyramid with easy access to major commuter routes. Newly replaced dual-zone HVAC installed in 2023 and 2020. Schedule your private tour today!
Highlights:
- Hardwood flooring
- Chef's kitchen with cherry cabinets
- Home office with built-in bookshelves
Highlights:
- Hardwood flooring
- Chef's kitchen with cherry cabinets
- Home office with built-in bookshelves
- Enclosed deck with natural light
- Oversized owner's suite with sitting room
- Renovated hall bath
- Walkout basement with storage
- Private covered patio
- Neighborhood with no HOA fee
- Dual-zone HVAC newly replaced
