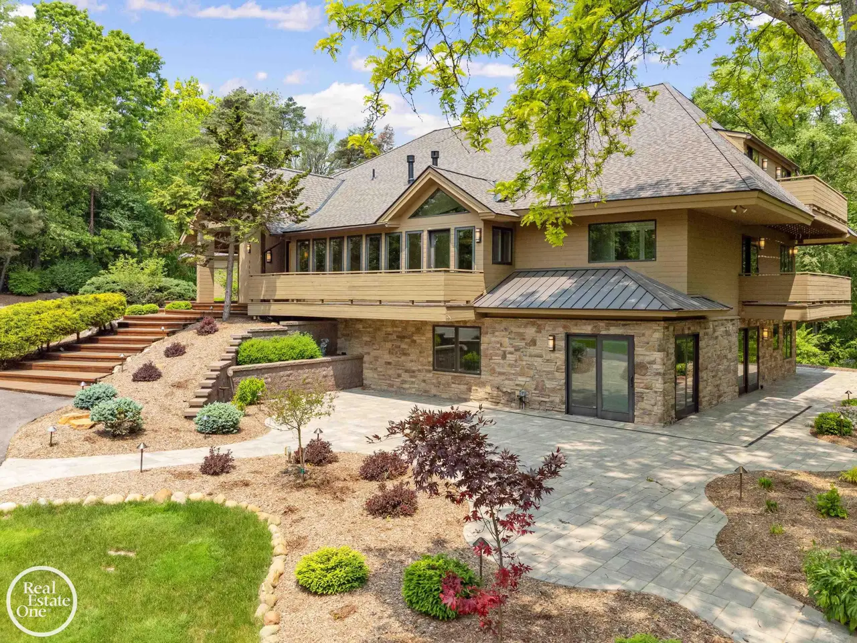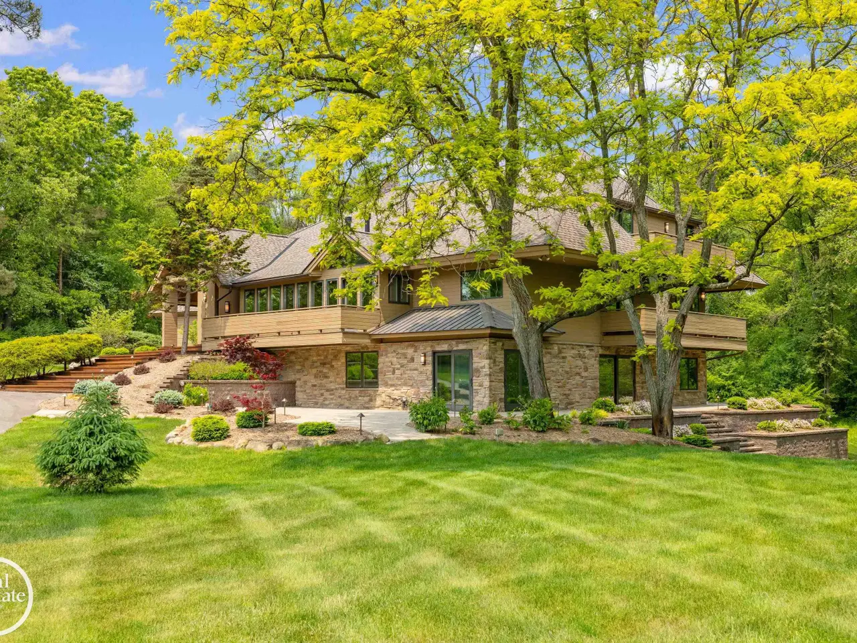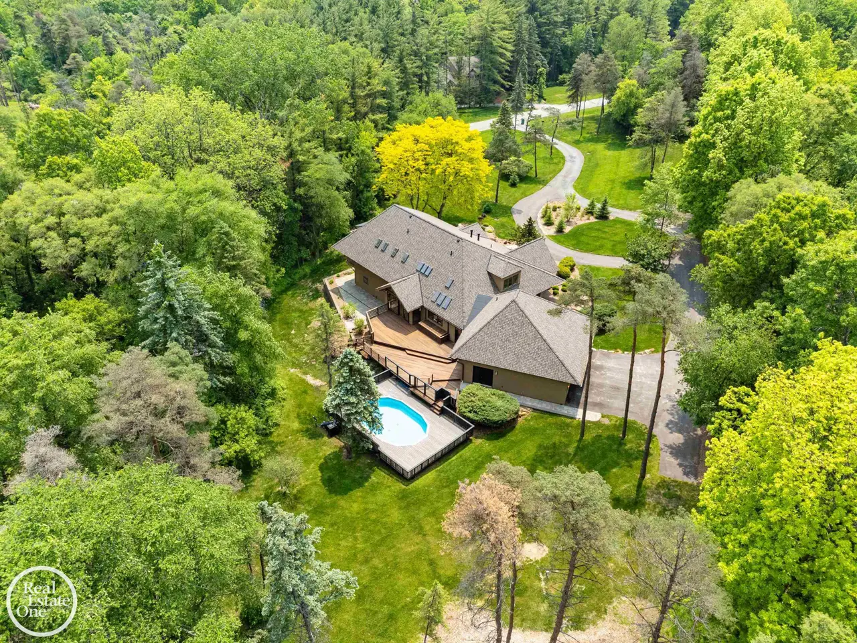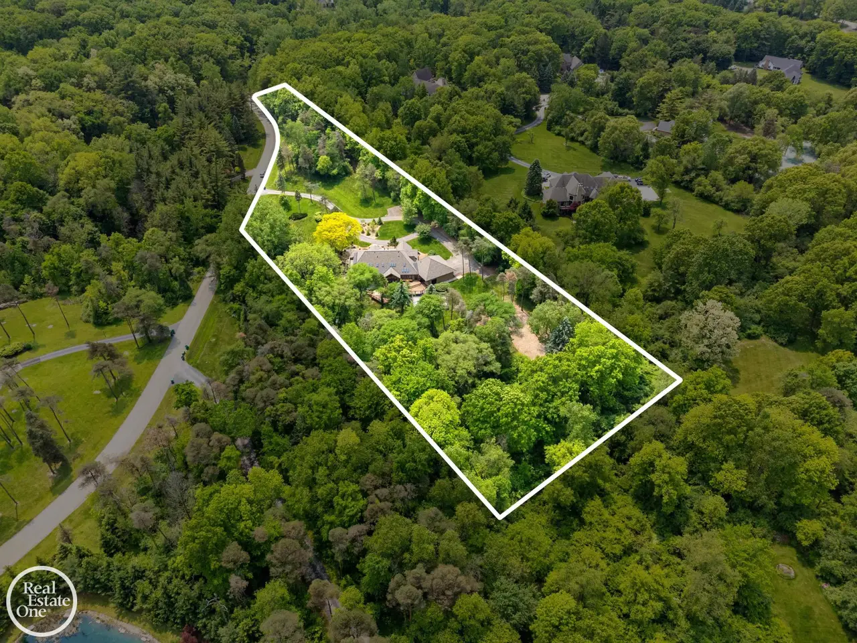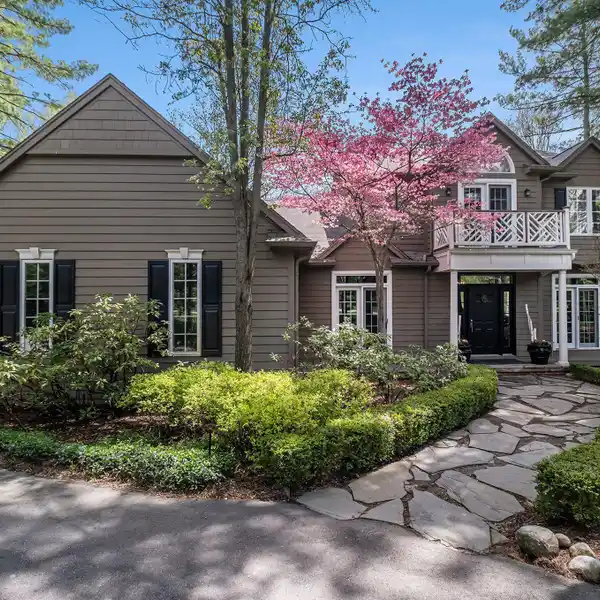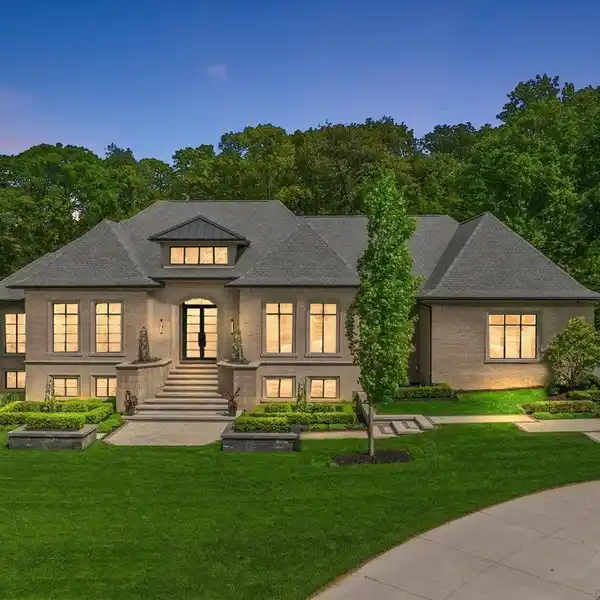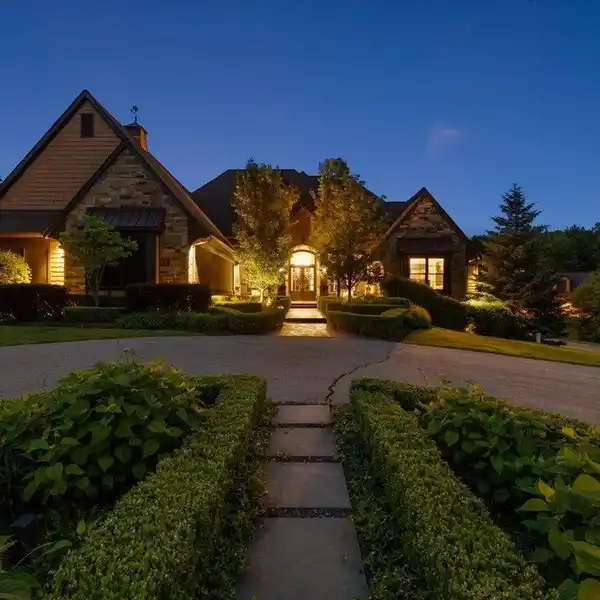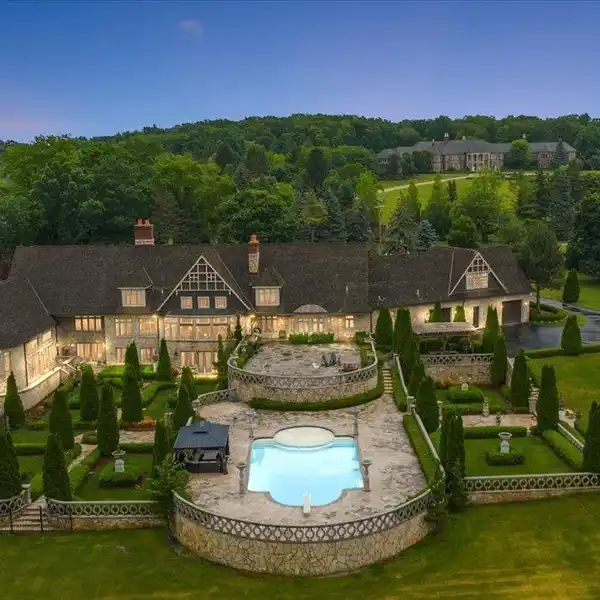Spacious Custom Home with High-End Finishes
966 Pine Needle Trail, Rochester, Michigan, 48306, USA
Listed by: Lewis Gazoul | Real Estate One
This one-of-a-kind home is perched on a hilltop amid over 4 acres of beautiful land. A scenic driveway leads to a welcoming entry. Inside, the impressive two-story foyer opens to a great room with highlight windows, stylish ash wood floors, a sun room, and a formal dining area. The stunning kitchen features Grabill Amish black walnut cabinetry, a quartzite island, quartz countertops, a glass subway tile backsplash, and a vaulted ceiling with skylights. Other highlights include a walk-in pantry and high-end appliances, plus breakfast and sitting rooms. On the first floor, the primary bedroom suite boasts custom cherrywood cabinetry, two walk-in closets, and a luxurious bath with a Jacuzzi tub. The second floor features an open stairway to a loft, a bonus room or fifth bedroom, and three additional bedrooms with two full baths. The finished lower level offers recreation rooms with a bar, media area, hot tub, sauna, and a gas fireplace. The home has a new 2024 roof and Pella windows. Reach out for more information.
Highlights:
Custom cherrywood Grabill cabinetry
Quartzite island and countertops
Glass subway tiled backsplash
Listed by Lewis Gazoul | Real Estate One
Highlights:
Custom cherrywood Grabill cabinetry
Quartzite island and countertops
Glass subway tiled backsplash
Vaulted ceiling with skylight windows
Ash wood hardwood floors throughout
Sun room
Grabill Amish black walnut cabinetry in butler's pantry
Hot tub and sauna areas
Gas fireplace with stone hearth
Finished walk-out sub-level
Stone paver decking
