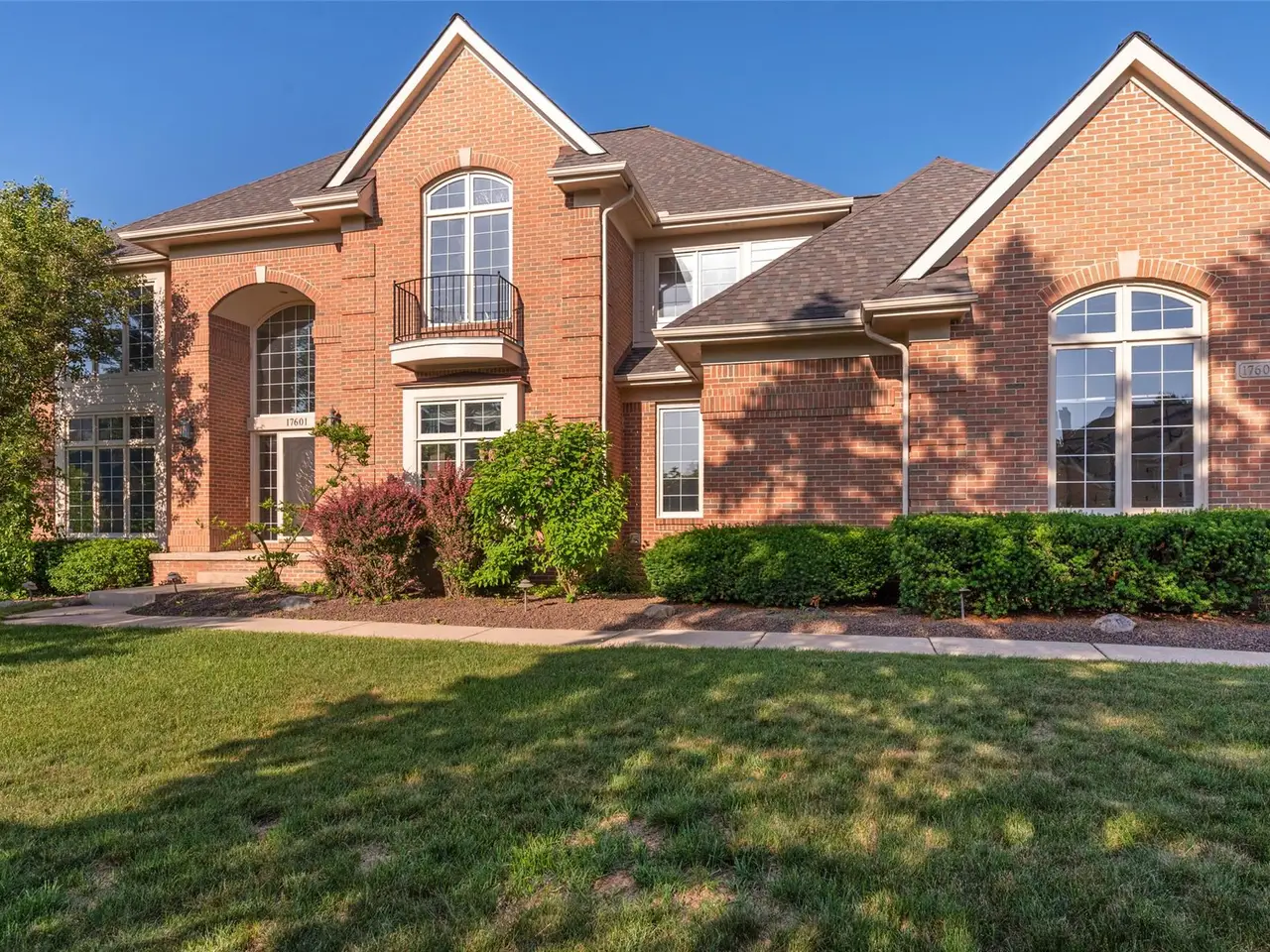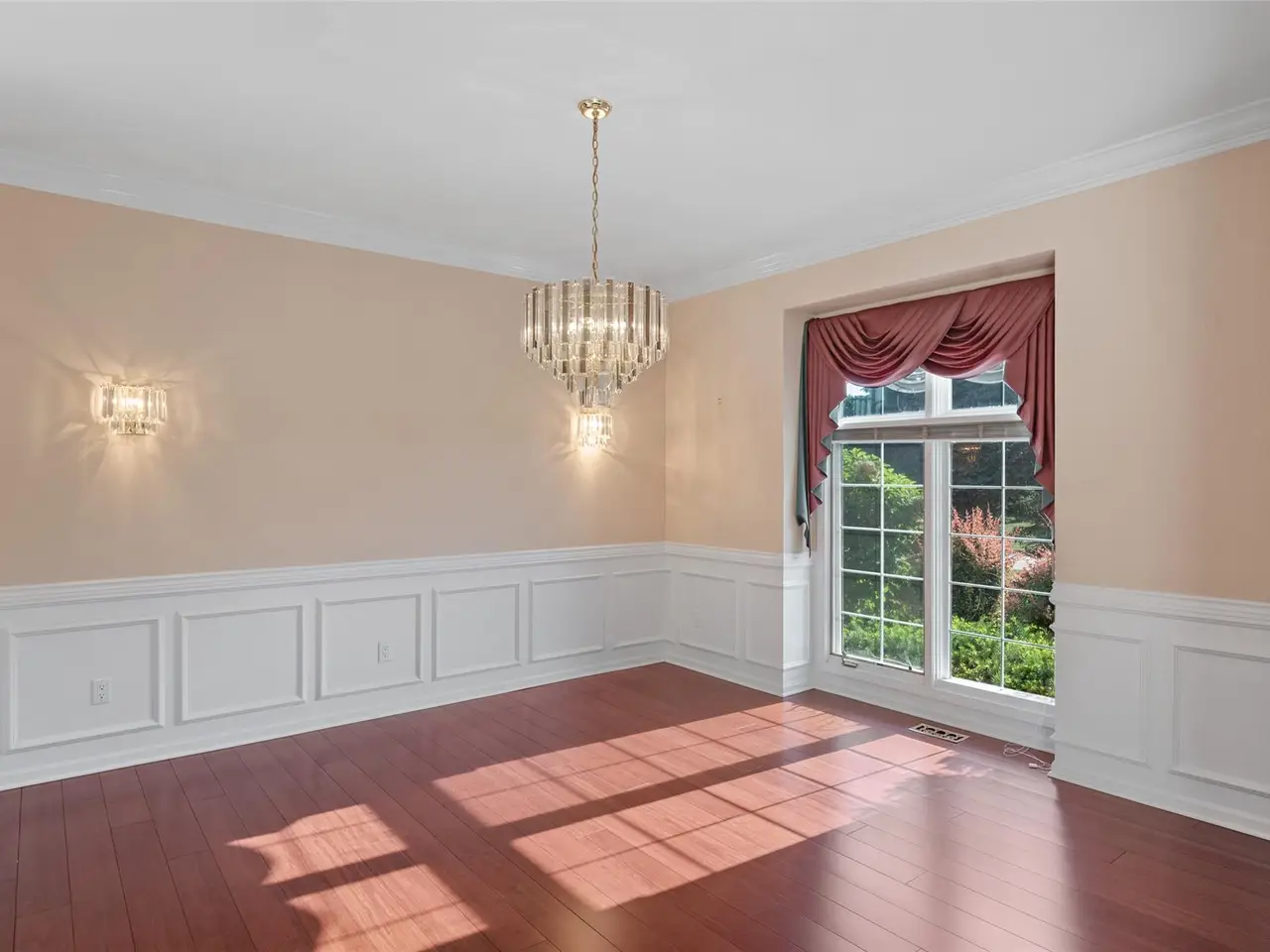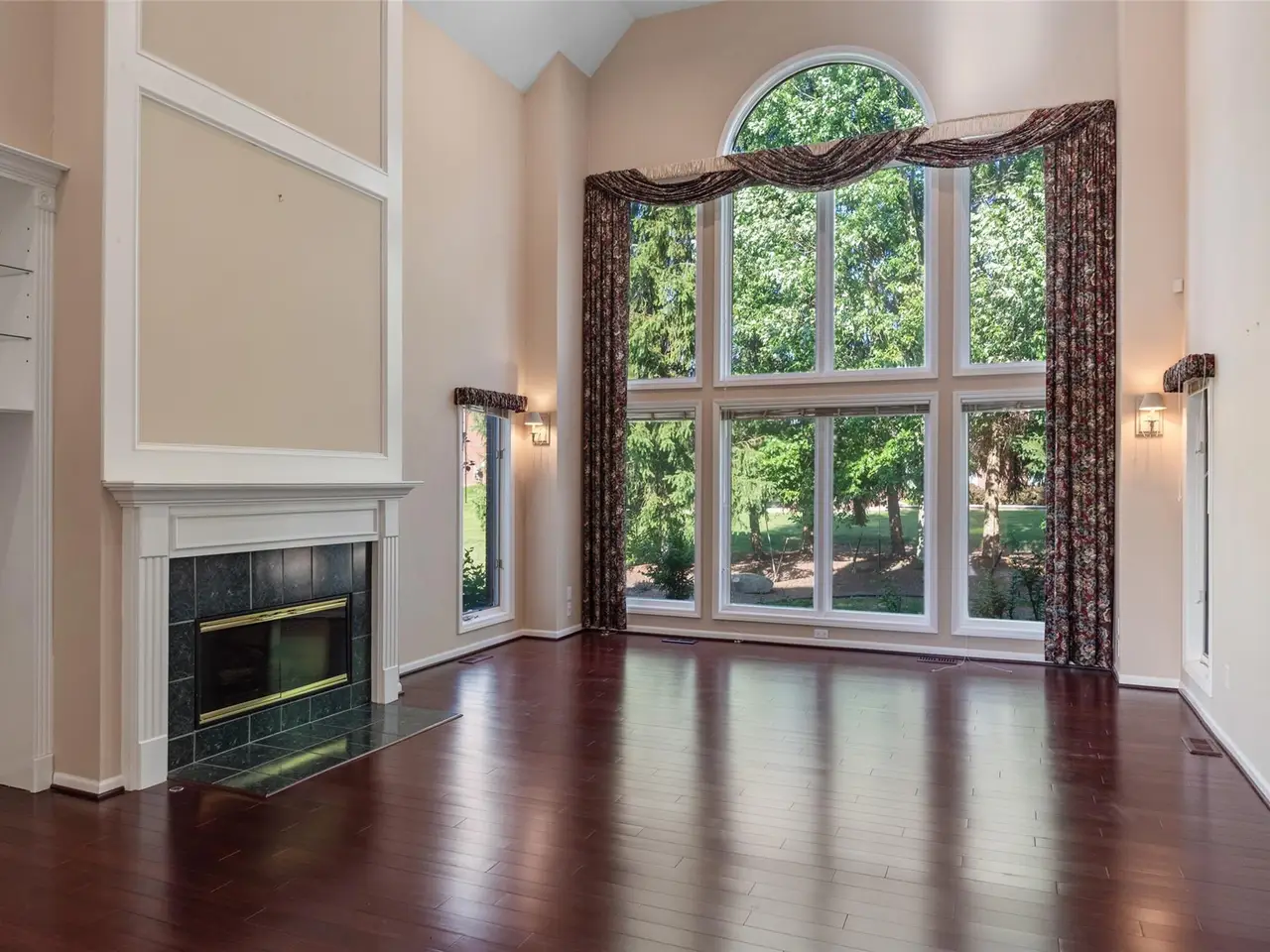Elegant Colonial in Quiet Crestwood Cul-De-Sac
17601 Rolling Woods Circle, Northville, Michigan, 48168, USA
Listed by: Linda McGonagle | Max Broock Realtors
Charming Colonial home situated in the desirable Crestwood Manor subdivision. Located on a quiet cul-de-sac, it allows for comfortable walking and biking to Northville High School, Millennium Park, Unity Skate Park, Downtown Northville, and Hines Park. The exterior features premium brick quoins, stone accents, and Hardie siding for a unique appearance. The grand two-story foyer with a curved staircase welcomes you, leading to a spacious Great Room with a catwalk above and a cozy gas fireplace. There is a large private office or study with French doors, along with elegant living and dining rooms showcasing Brazilian cherry hardwood floors and a butler's pantry. The kitchen is equipped with granite countertops, cherry cabinets, and a planning area. This home includes four bedrooms, with the primary suite offering a trey ceiling, a large walk-in closet, and an ensuite bath with a jetted tub. The finished lower level features a home theater, bar area, and game room with a stone fireplace. Enjoy the screened porch that leads to a brick paver patio and ample backyard. Conveniently located near schools, shopping, and major highways for easy commuting.
Highlights:
Premium brick quoins and stone accents
Brazilian cherry hardwood floors
Gas fireplace and stone fireplace
Listed by Linda McGonagle | Max Broock Realtors
Highlights:
Premium brick quoins and stone accents
Brazilian cherry hardwood floors
Gas fireplace and stone fireplace
Granite countertops and cherry cabinets
Finished lower level with home theater and bar area
Trey ceiling in primary suite
Screened porch and brick paver patio















