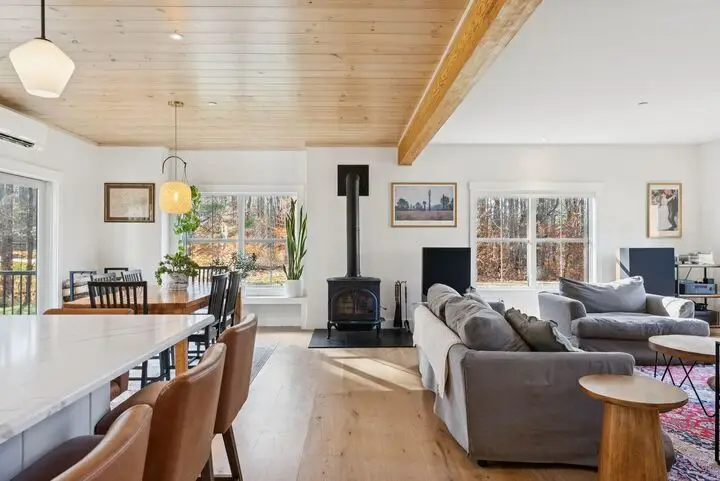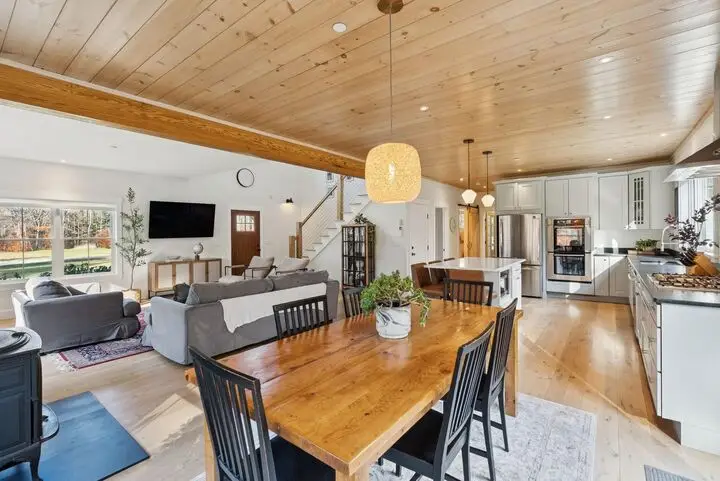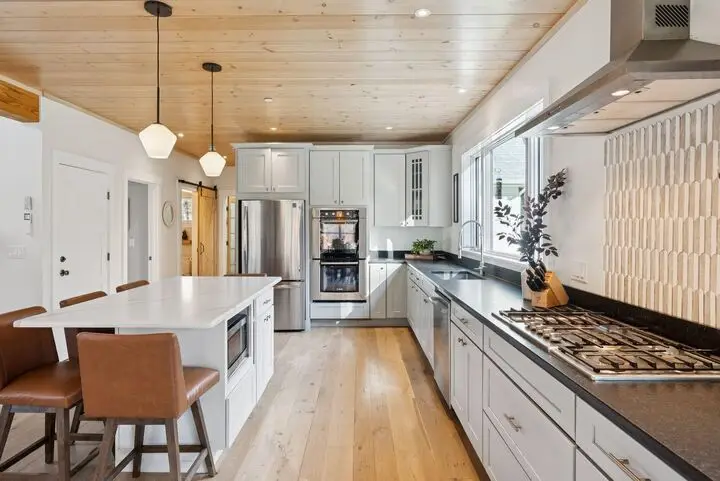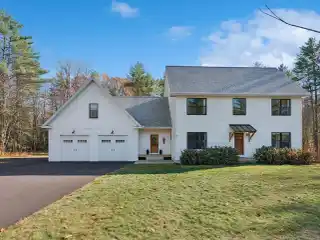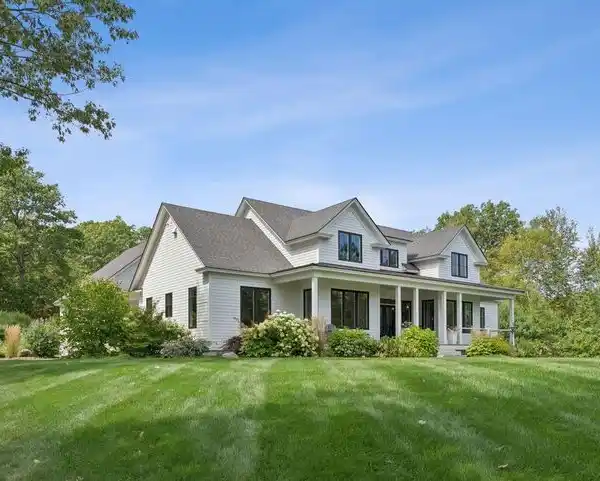Expansive Private Estate with Custom Craftsmanship
37 Ridgewood Lane, North Yarmouth, Maine, 04097, USA
Listed by: Anna Friedman | Portside Real Estate Group
This stunning home is set on a beautiful double lot totalling 4.5 acres, offering exceptional privacy, peaceful natural surroundings, and ample room to expand. The home features a high-end custom kitchen with quality cabinetry, stone countertops, and a large center island perfect for cooking and gathering. Gorgeous white oak flooring extends throughout the main living areas, leading to a spacious walk-in pantry and a dedicated office. The living room is highlighted by soaring vaulted ceilings and expansive windows that fill the space with natural light. Three well appointed bedrooms include a beautiful primary suite with generous closet space and a calming, elevated feel. In addition to the three bedrooms the home offers two additional rooms that can easily serve as guest spaces, playrooms, workout areas, or flex rooms to suit anyones needs. A wood stove and multiple heat pumps ensure year-round comfort and efficiency. The large, dry basement offers excellent potential for additional living space, with high ceilings and flexible layout options. The 30x30 oversized two-car garage provides abundant space for vehicles, storage, hobbies, or a workshop an ideal addition to this private and thoughtfully designed property.
Highlights:
Custom kitchen with stone countertops
White oak flooring and vaulted ceilings
Spacious walk-in pantry and office
Listed by Anna Friedman | Portside Real Estate Group
Highlights:
Custom kitchen with stone countertops
White oak flooring and vaulted ceilings
Spacious walk-in pantry and office
Primary suite with generous closet space
Multiple versatile rooms for guests or activities
Wood stove and heat pumps for comfort
Large dry basement with high ceilings
Oversized two-car garage
Private double lot totaling 4.5 acres


